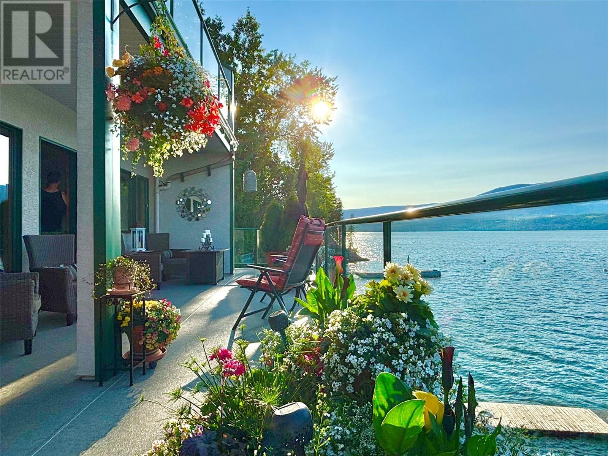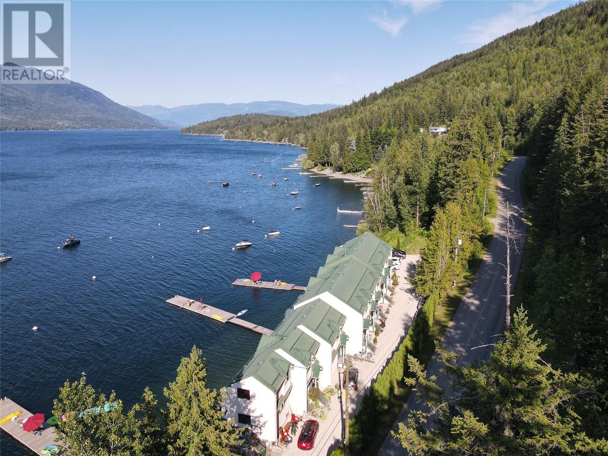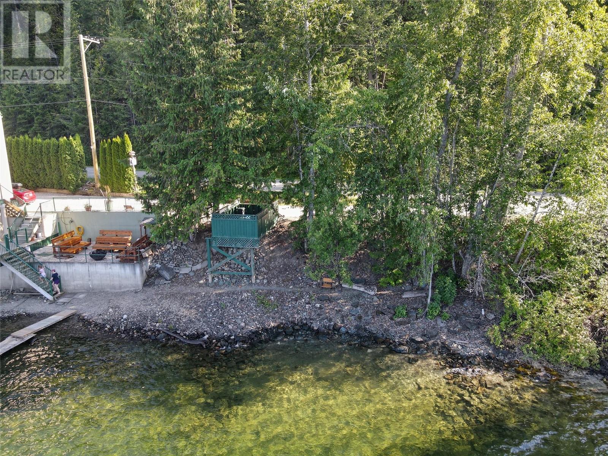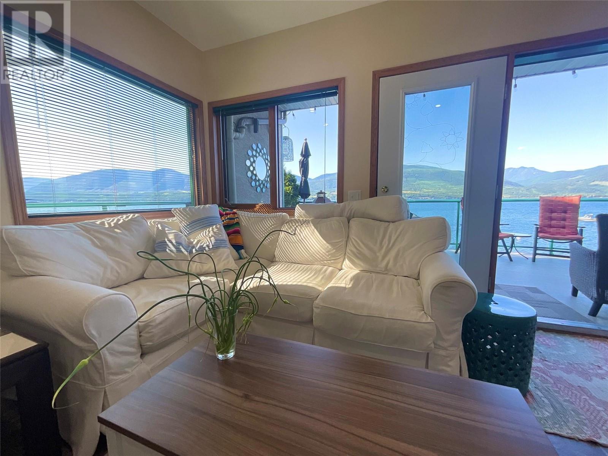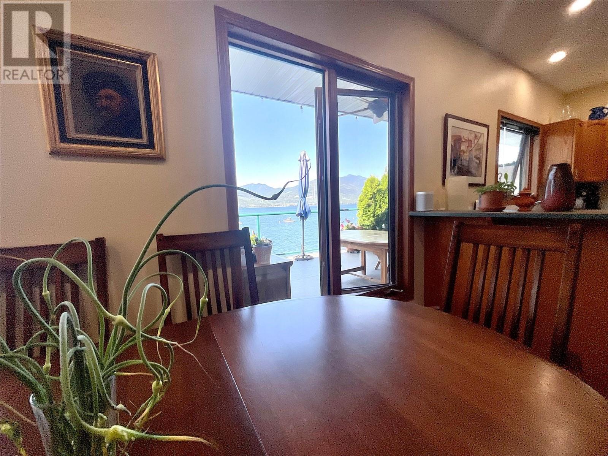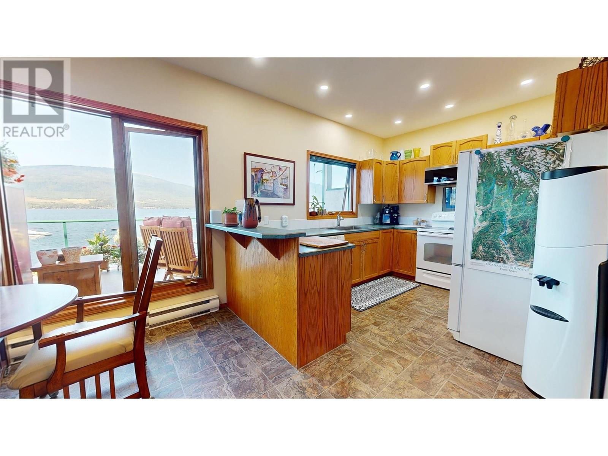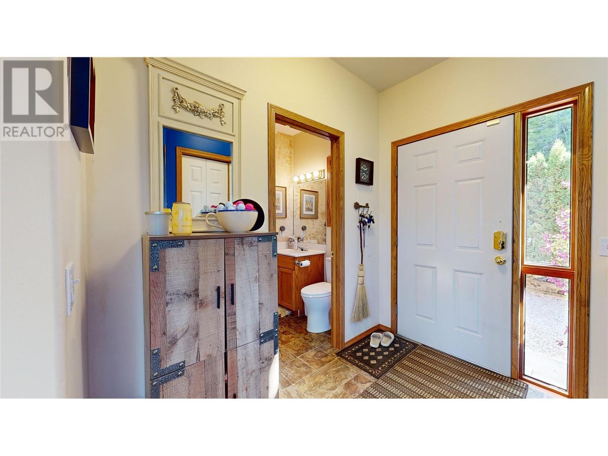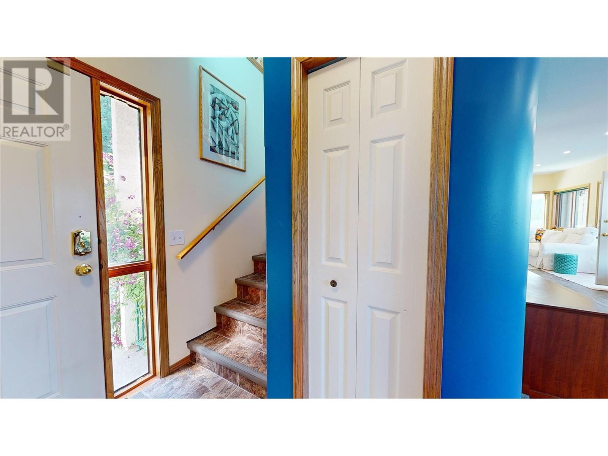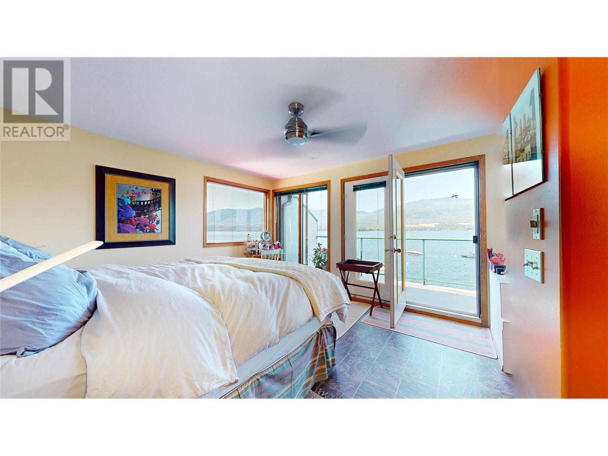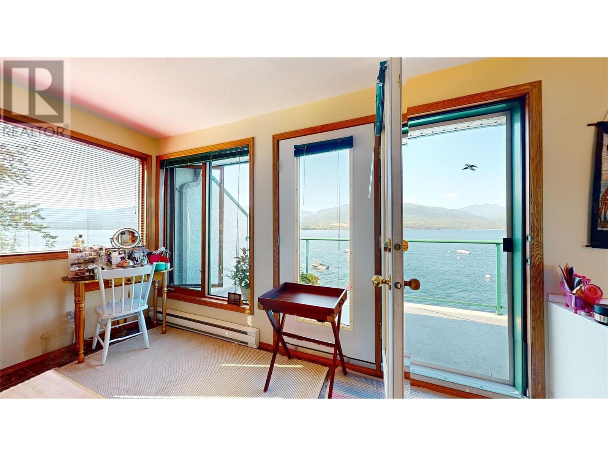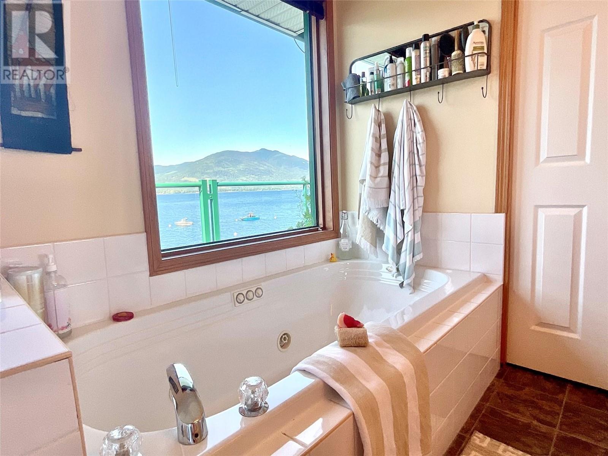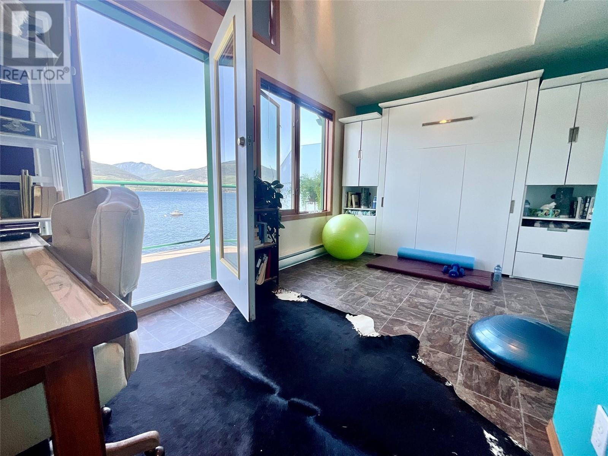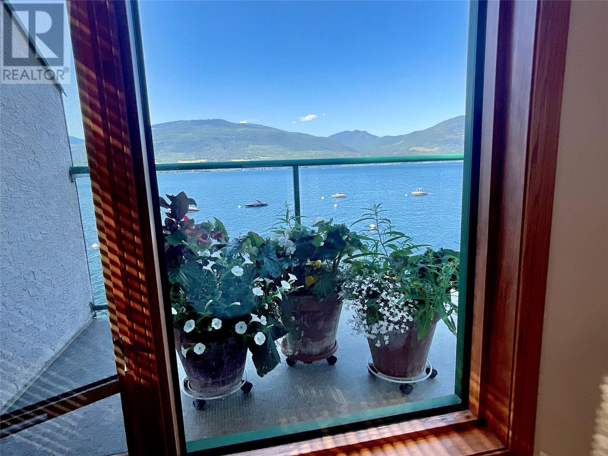3935 Eagle Bay Rd. Road Unit# 1 Eagle Bay, British Columbia V0E 1T0
$471,500Maintenance,
$777 Monthly
Maintenance,
$777 MonthlyEagle Bay Landing has been pumping out Good Times since 1995! Executive waterfront townhouse boasting an east-west floor plan, fresh and cooling flow-through breezes and all bedrooms and living areas offering panoramic lake views. With two floors and double the balcony space (72 ft. combined), outdoor living space adds over 700 sq. feet. This home is encompassed with super natural beauty and direct access to family recreation on Shuswap lake. This rare offering gets you the best unit in the building by far. Strata fees include three hundred feet of waterfront, three large docks, sewer (community Septic) and water, a delightful community garden area, fire pit and boat trailer parking on a separate lot. The Buoy is yours to own privately and maintain. Recently (2.5 yrs) upgraded sewer system has been bought ‘n paid for. Year round occupancy permitted too. Short Term Rentals subject to Municipal Permit. Closing date subject to Probate. Click on the Virtual Tour. All measurements are approx and taken from Matterport camera and should be verified. (38546329) (id:46156)
Property Details
| MLS® Number | 10341757 |
| Property Type | Single Family |
| Neigbourhood | Eagle Bay |
| Community Name | Eagle Bay Landing |
| Community Features | Family Oriented, Pets Allowed, Rentals Allowed |
| Features | Balcony, Two Balconies |
| Parking Space Total | 1 |
| Storage Type | Storage, Locker |
| Structure | Dock |
| View Type | Lake View, Mountain View |
Building
| Bathroom Total | 3 |
| Bedrooms Total | 2 |
| Constructed Date | 1995 |
| Construction Style Attachment | Attached |
| Exterior Finish | Stucco |
| Flooring Type | Linoleum |
| Half Bath Total | 1 |
| Heating Type | Baseboard Heaters |
| Roof Material | Metal |
| Roof Style | Unknown |
| Stories Total | 2 |
| Size Interior | 1,280 Ft2 |
| Type | Row / Townhouse |
| Utility Water | Lake/river Water Intake |
Land
| Acreage | No |
| Landscape Features | Landscaped |
| Sewer | Septic Tank |
| Size Total Text | Under 1 Acre |
| Surface Water | Lake |
| Zoning Type | Unknown |
Rooms
| Level | Type | Length | Width | Dimensions |
|---|---|---|---|---|
| Second Level | 3pc Bathroom | 9' x 5'7'' | ||
| Second Level | Bedroom | 15'6'' x 9'6'' | ||
| Second Level | 3pc Ensuite Bath | 7'8'' x 6' | ||
| Second Level | Primary Bedroom | 12'5'' x 12'9'' | ||
| Main Level | 2pc Bathroom | 5' x 5'6'' | ||
| Main Level | Kitchen | 12' x 9'6'' | ||
| Main Level | Dining Room | 8'8'' x 12'5'' | ||
| Main Level | Living Room | 19'5'' x 12'5'' |
https://www.realtor.ca/real-estate/28204572/3935-eagle-bay-rd-road-unit-1-eagle-bay-eagle-bay


