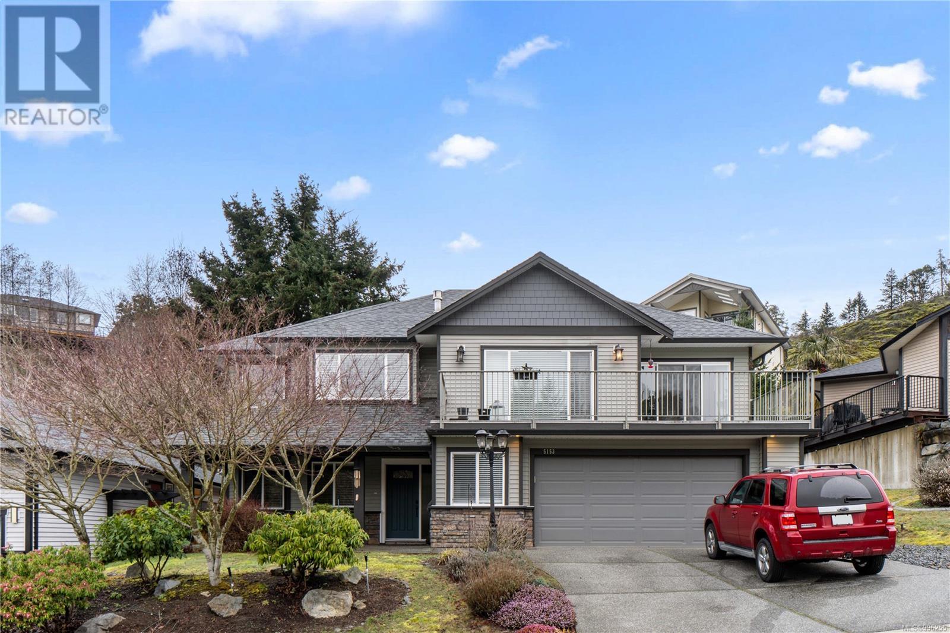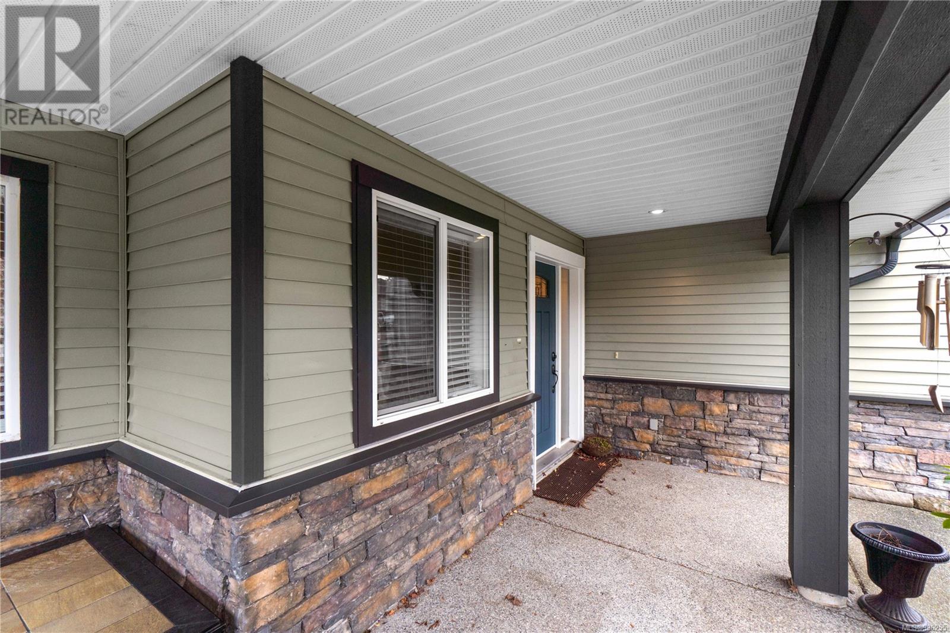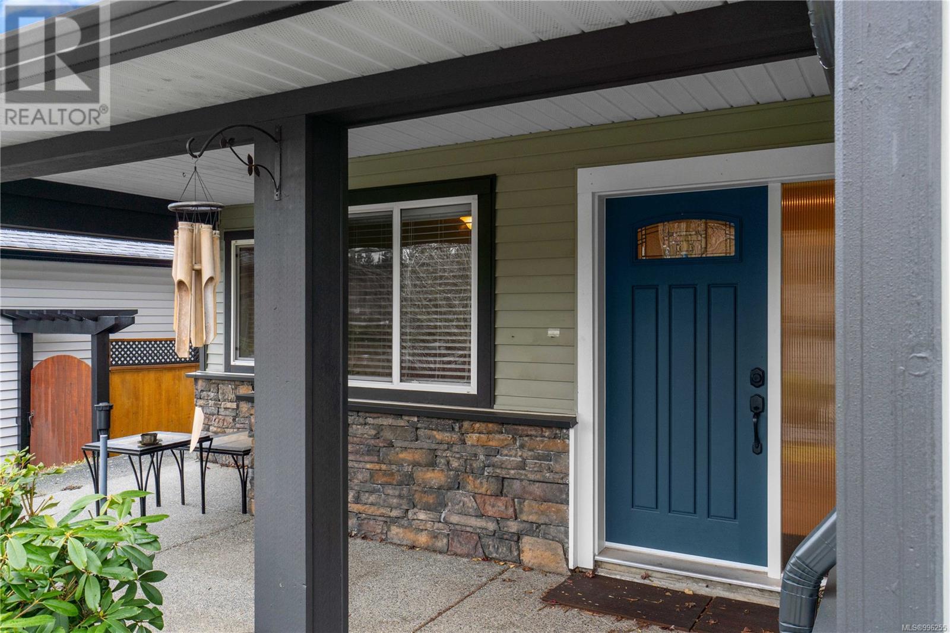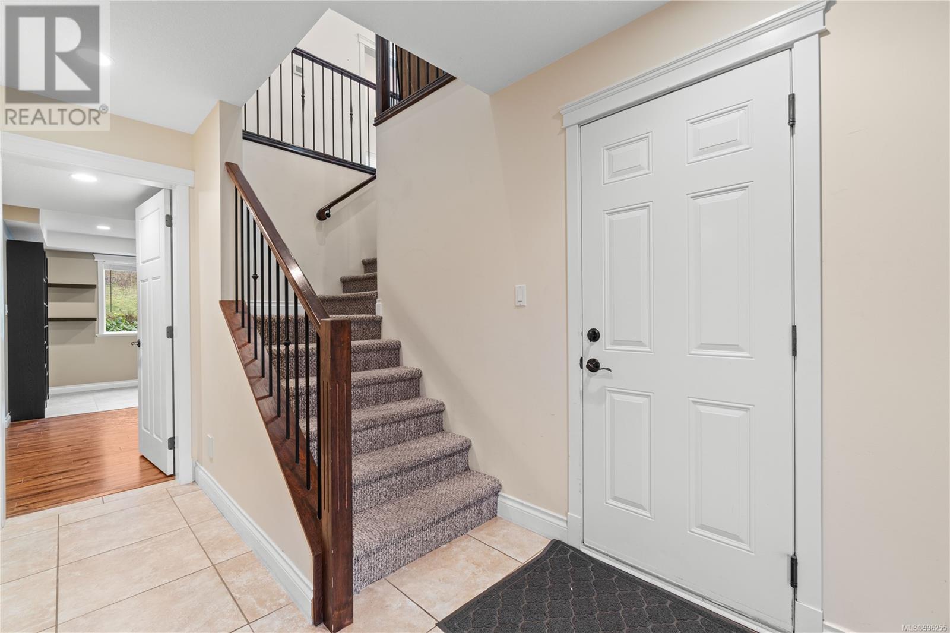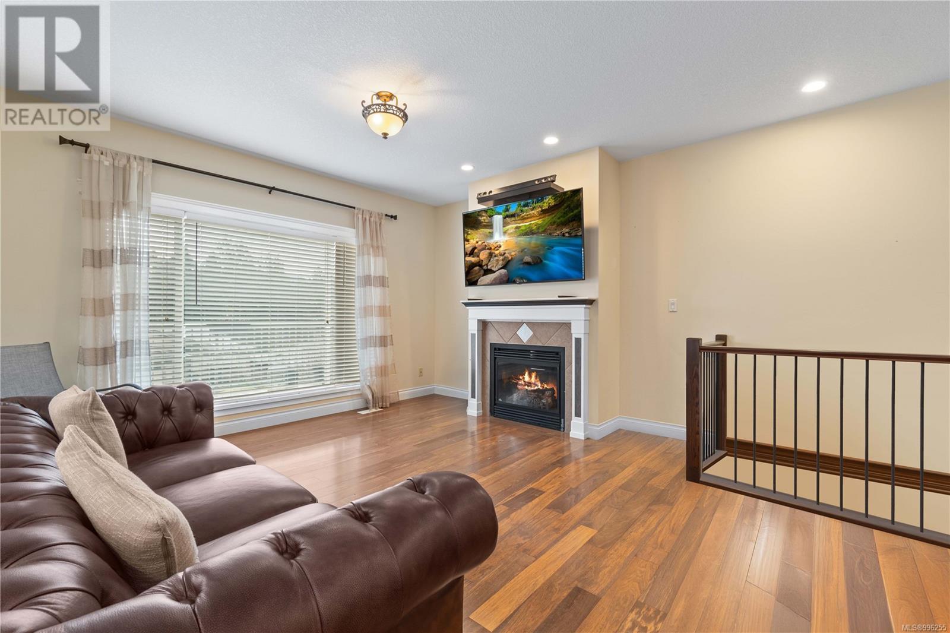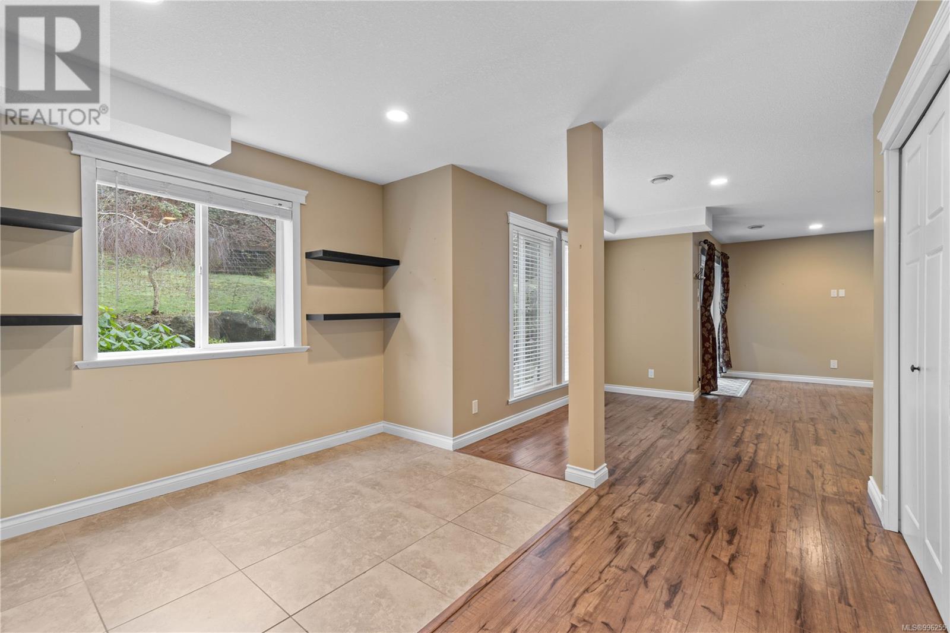5 Bedroom
3 Bathroom
2,658 ft2
Fireplace
None
Heat Pump
$949,900
Discover this stunning custom-built family home nestled in the picturesque Cougar Trail Heights neighborhood. This spacious residence features 5 bedrooms, 3 bathrooms, and over 2,600 square feet of living space. The main living area boasts a bright, open concept floor plan with expansive windows, a luxurious gas fireplace, and elegant engineered hardwood flooring. The gourmet kitchen showcases custom tiled countertops, a stylish backsplash, a convenient eating bar and pantry. The generously sized primary bedroom includes a walk-in closet and a 3-piece ensuite with soaker tub. This level also features a 4-piece main bath and two more sizeable bedrooms. The lower level offers a spacious family room, a den, two bedrooms, a 4-piece bath, and a laundry room. This home is perfect for a large family or has potential for a lower level suite! Conveniently located near schools, shopping, and the Oliver Woods Activity Center. Measurements and data are approximate and should be verified if important. (id:46156)
Property Details
|
MLS® Number
|
996255 |
|
Property Type
|
Single Family |
|
Neigbourhood
|
Uplands |
|
Features
|
Cul-de-sac, Other |
|
Parking Space Total
|
4 |
|
View Type
|
Mountain View |
Building
|
Bathroom Total
|
3 |
|
Bedrooms Total
|
5 |
|
Constructed Date
|
2008 |
|
Cooling Type
|
None |
|
Fireplace Present
|
Yes |
|
Fireplace Total
|
1 |
|
Heating Type
|
Heat Pump |
|
Size Interior
|
2,658 Ft2 |
|
Total Finished Area
|
2658 Sqft |
|
Type
|
House |
Land
|
Access Type
|
Road Access |
|
Acreage
|
No |
|
Size Irregular
|
7553 |
|
Size Total
|
7553 Sqft |
|
Size Total Text
|
7553 Sqft |
|
Zoning Description
|
R1 |
|
Zoning Type
|
Residential |
Rooms
| Level |
Type |
Length |
Width |
Dimensions |
|
Lower Level |
Laundry Room |
|
|
6'10 x 5'10 |
|
Lower Level |
Bathroom |
|
|
4-Piece |
|
Lower Level |
Bedroom |
|
|
11'2 x 10'2 |
|
Lower Level |
Bedroom |
|
|
11'4 x 9'11 |
|
Lower Level |
Family Room |
|
|
16'8 x 12'11 |
|
Lower Level |
Den |
|
|
11'10 x 9'11 |
|
Lower Level |
Entrance |
|
|
9'2 x 7'6 |
|
Main Level |
Bathroom |
|
|
4-Piece |
|
Main Level |
Bedroom |
|
|
10'8 x 10'3 |
|
Main Level |
Bedroom |
|
|
10'5 x 10'0 |
|
Main Level |
Ensuite |
|
|
3-Piece |
|
Main Level |
Primary Bedroom |
|
|
15'2 x 12'11 |
|
Main Level |
Dining Nook |
|
|
10'7 x 9'9 |
|
Main Level |
Kitchen |
|
|
13'9 x 13'4 |
|
Main Level |
Dining Room |
|
|
10'10 x 10'6 |
|
Main Level |
Living Room |
|
|
15'10 x 15'5 |
https://www.realtor.ca/real-estate/28203301/5153-owlstone-pl-nanaimo-uplands


