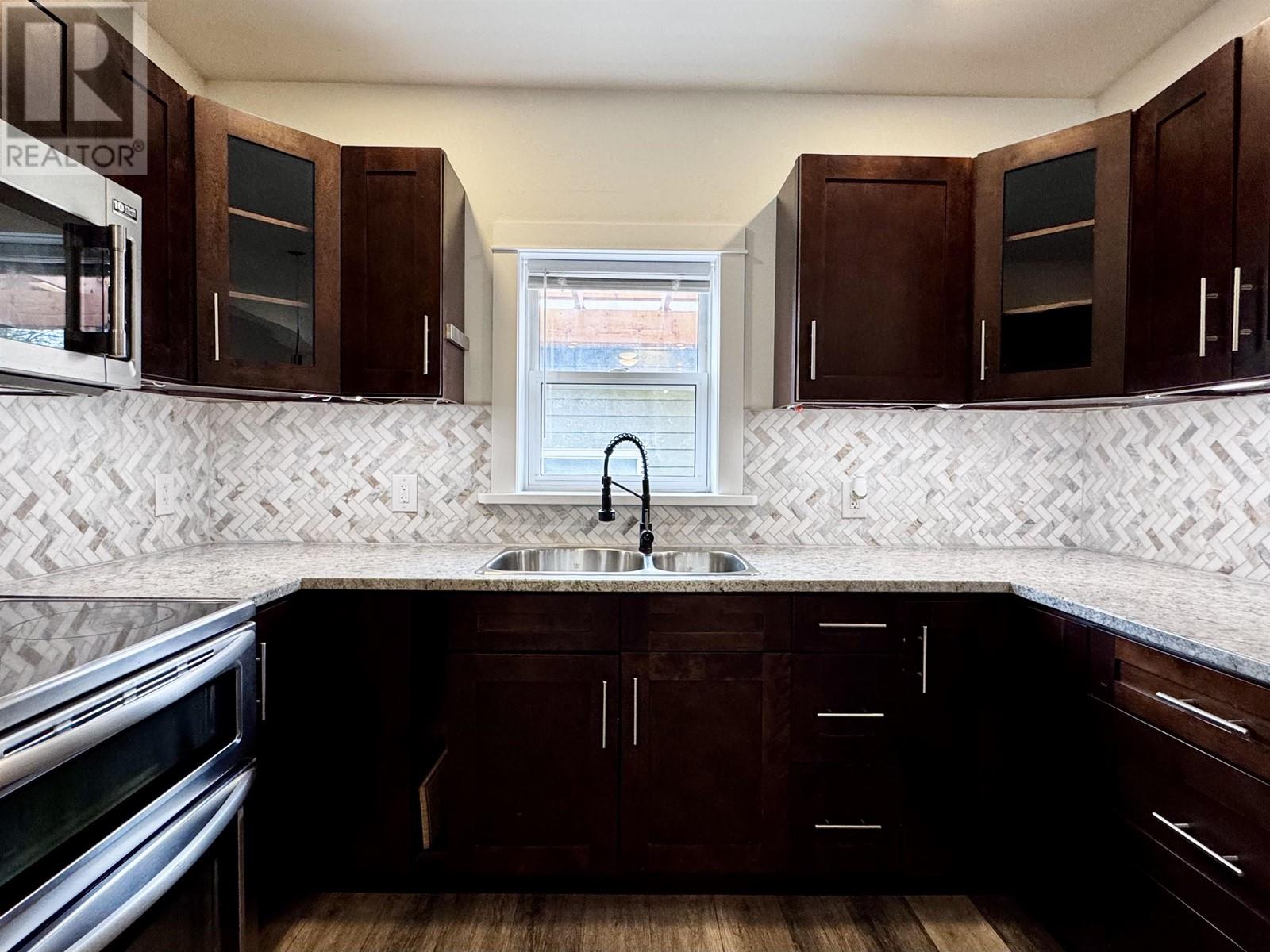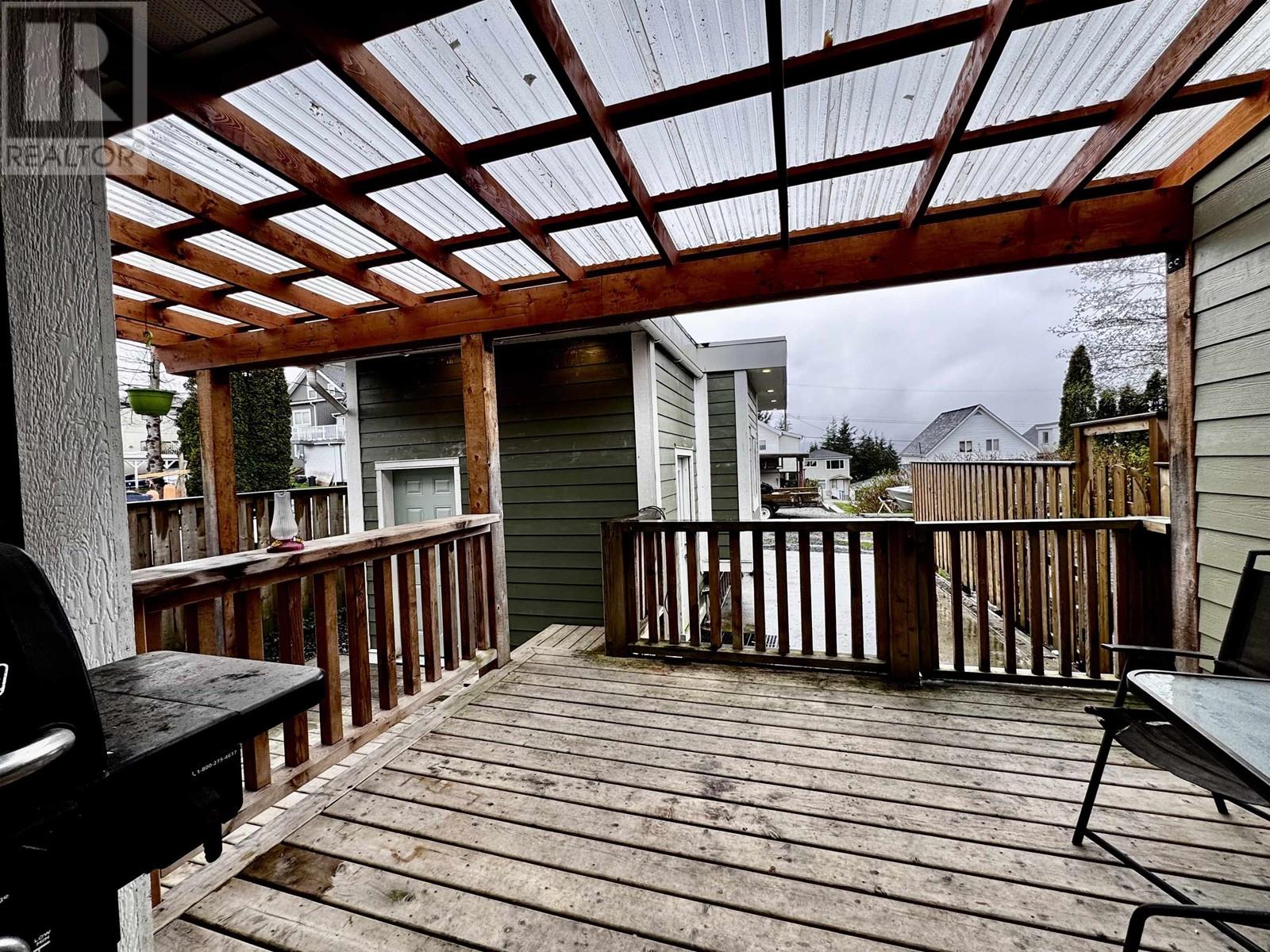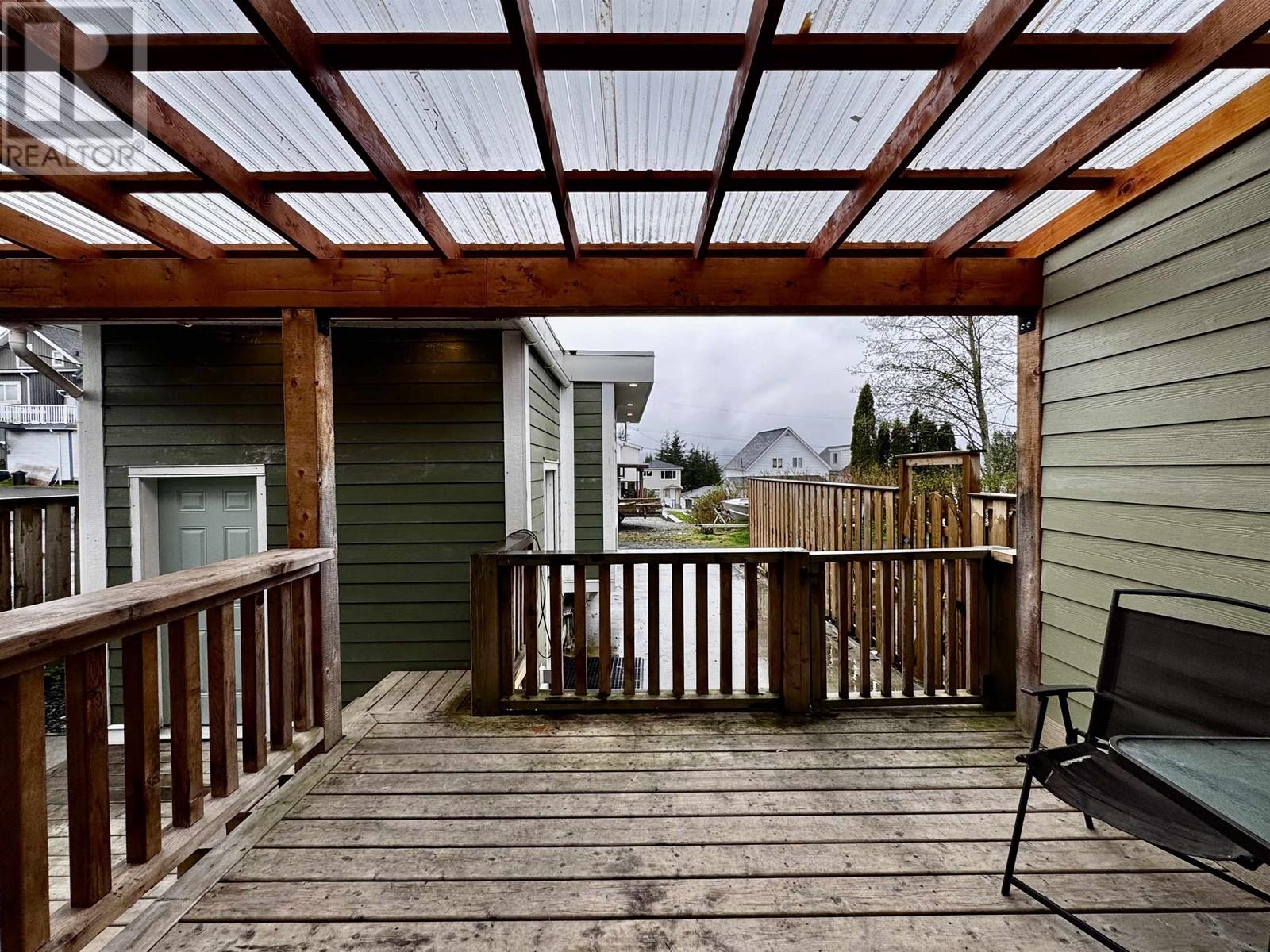3 Bedroom
2 Bathroom
1,521 ft2
Fireplace
Baseboard Heaters, Heat Pump
$488,000
* PREC - Personal Real Estate Corporation. If you have a penchant for freshness, this stunning home is sure to impress! Updated 3-bedrm, 2-bathrm has recently undergone significant renovations, making it both modern & inviting. 2019 saw numerous upgrades, roof, plumbing, electrical to 200 amps, heat pump that promises year-round comfort, heated flooring, HWT 2025. Entering the main floor, you'll be greeted by an open-concept living area that flows seamlessly into the contemporary kitchen. Featuring a charming wood-burning fireplace, perfect for cozy evenings. The laundry and 1 of the inviting bedrms is conveniently located on this floor. Ascend to the upper level to find 2 bedrooms, the Primary bedrm has a walk-in closet & private deck. The new 4-piece bathrm features a soaker tub & walk-in shower. PLUS a detached garage/shop!!! (id:46156)
Property Details
|
MLS® Number
|
R2993524 |
|
Property Type
|
Single Family |
Building
|
Bathroom Total
|
2 |
|
Bedrooms Total
|
3 |
|
Appliances
|
Washer, Dryer, Refrigerator, Stove, Dishwasher |
|
Basement Development
|
Unfinished |
|
Basement Type
|
Full (unfinished) |
|
Constructed Date
|
1915 |
|
Construction Style Attachment
|
Detached |
|
Fireplace Present
|
Yes |
|
Fireplace Total
|
1 |
|
Fixture
|
Drapes/window Coverings |
|
Foundation Type
|
Concrete Perimeter |
|
Heating Fuel
|
Wood |
|
Heating Type
|
Baseboard Heaters, Heat Pump |
|
Roof Material
|
Asphalt Shingle |
|
Roof Style
|
Conventional |
|
Stories Total
|
2 |
|
Size Interior
|
1,521 Ft2 |
|
Type
|
House |
|
Utility Water
|
Municipal Water |
Parking
Land
|
Acreage
|
No |
|
Size Irregular
|
2500 |
|
Size Total
|
2500 Sqft |
|
Size Total Text
|
2500 Sqft |
Rooms
| Level |
Type |
Length |
Width |
Dimensions |
|
Above |
Primary Bedroom |
14 ft ,1 in |
15 ft ,1 in |
14 ft ,1 in x 15 ft ,1 in |
|
Above |
Other |
5 ft ,1 in |
7 ft ,6 in |
5 ft ,1 in x 7 ft ,6 in |
|
Above |
Bedroom 3 |
10 ft ,9 in |
13 ft ,6 in |
10 ft ,9 in x 13 ft ,6 in |
|
Main Level |
Foyer |
5 ft ,5 in |
10 ft ,4 in |
5 ft ,5 in x 10 ft ,4 in |
|
Main Level |
Bedroom 2 |
10 ft ,9 in |
9 ft ,1 in |
10 ft ,9 in x 9 ft ,1 in |
|
Main Level |
Living Room |
12 ft |
18 ft ,1 in |
12 ft x 18 ft ,1 in |
|
Main Level |
Kitchen |
9 ft ,7 in |
10 ft ,3 in |
9 ft ,7 in x 10 ft ,3 in |
|
Main Level |
Dining Room |
15 ft |
10 ft ,8 in |
15 ft x 10 ft ,8 in |
https://www.realtor.ca/real-estate/28204790/405-e-5th-avenue-prince-rupert












































