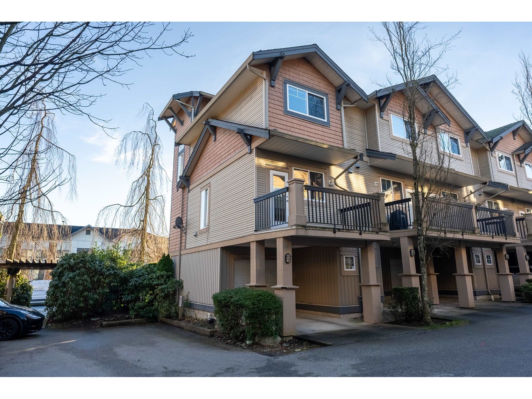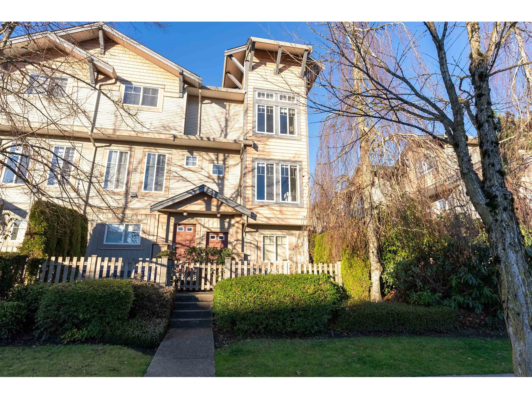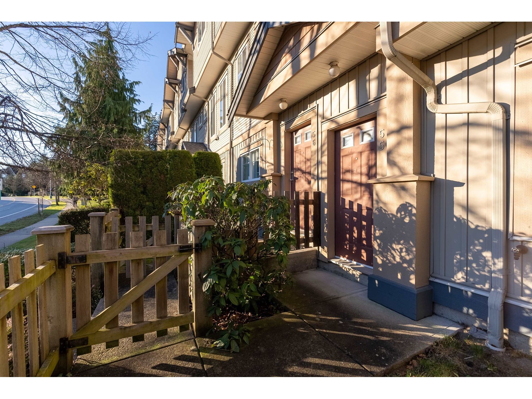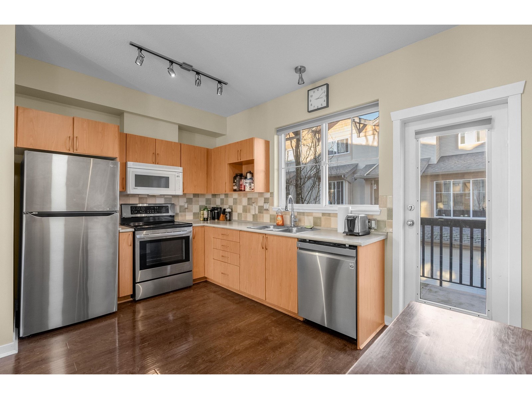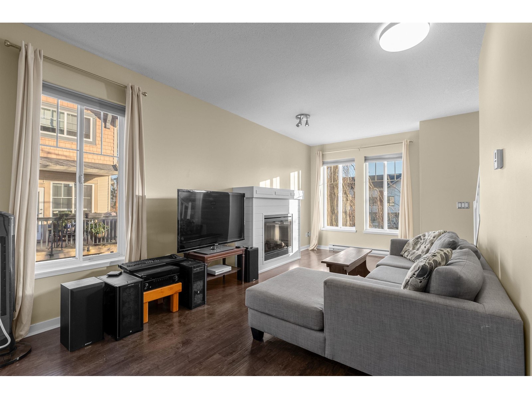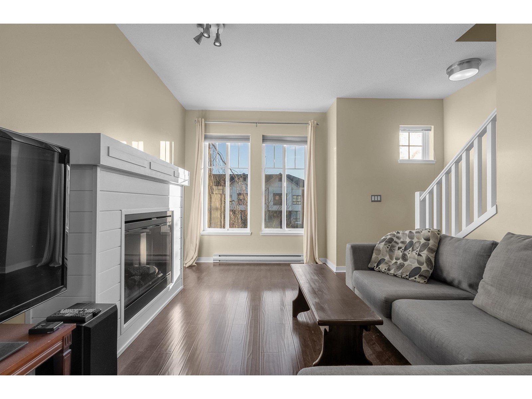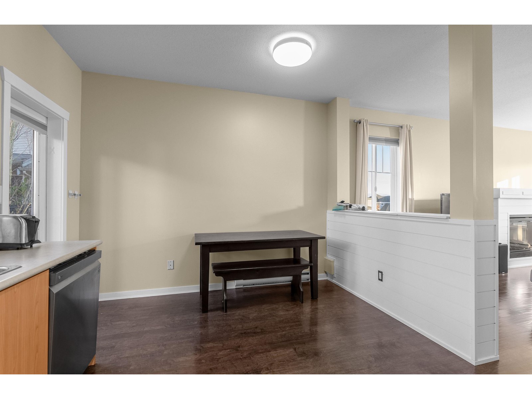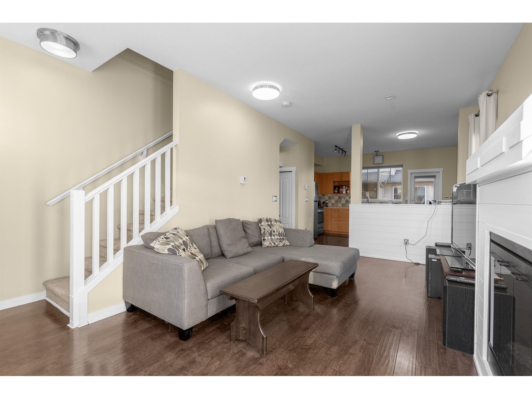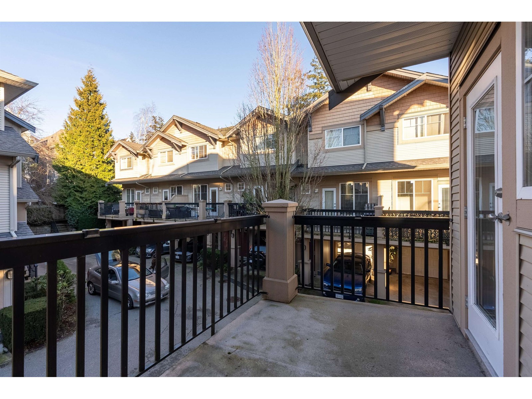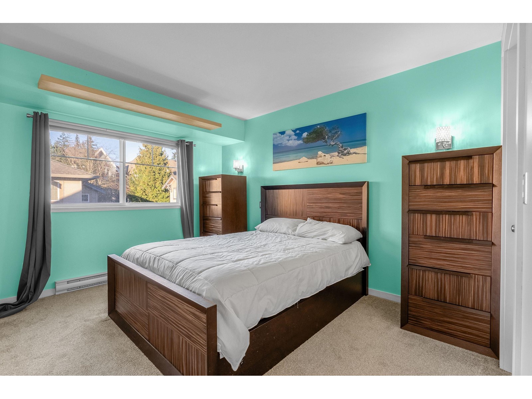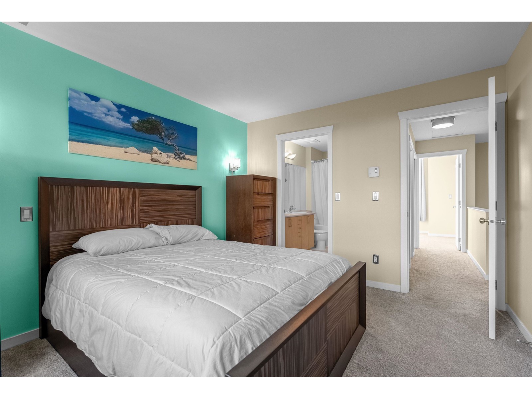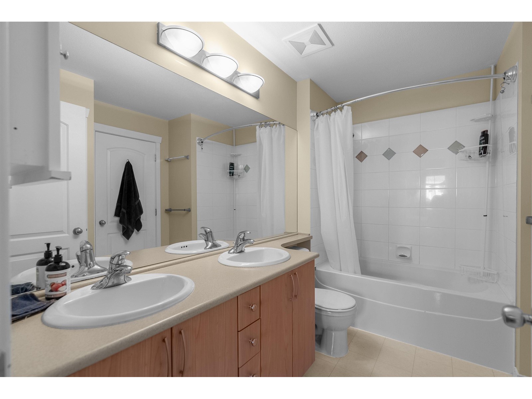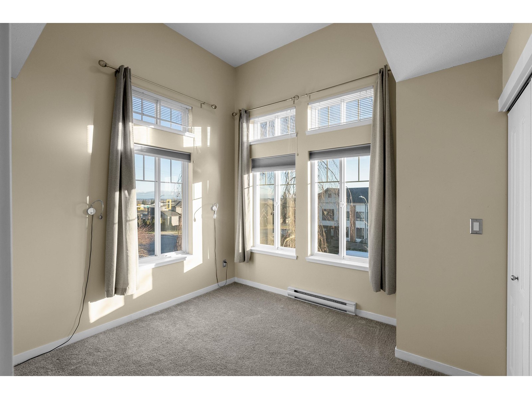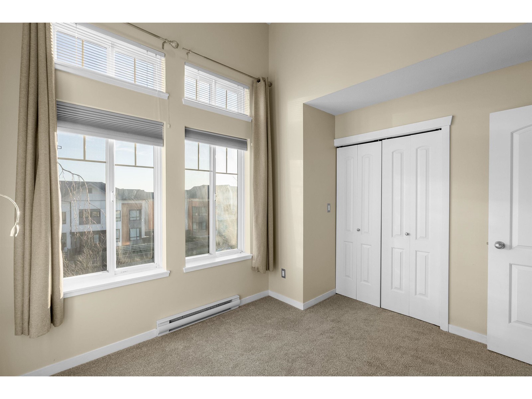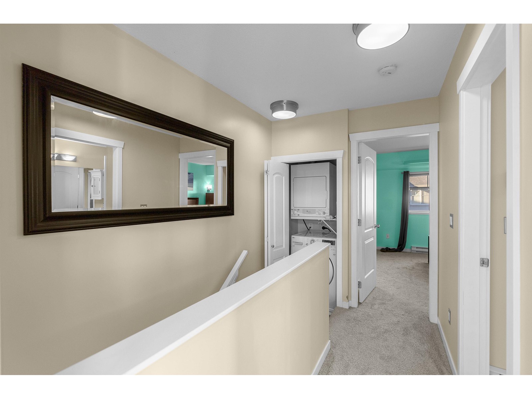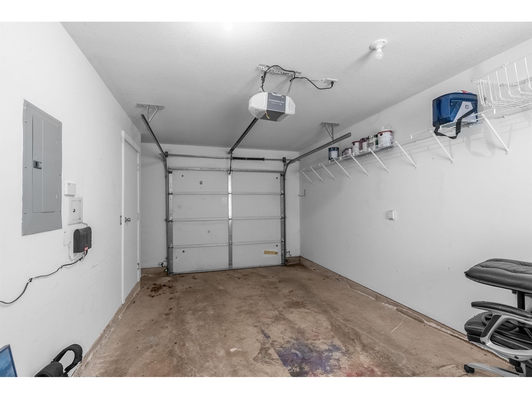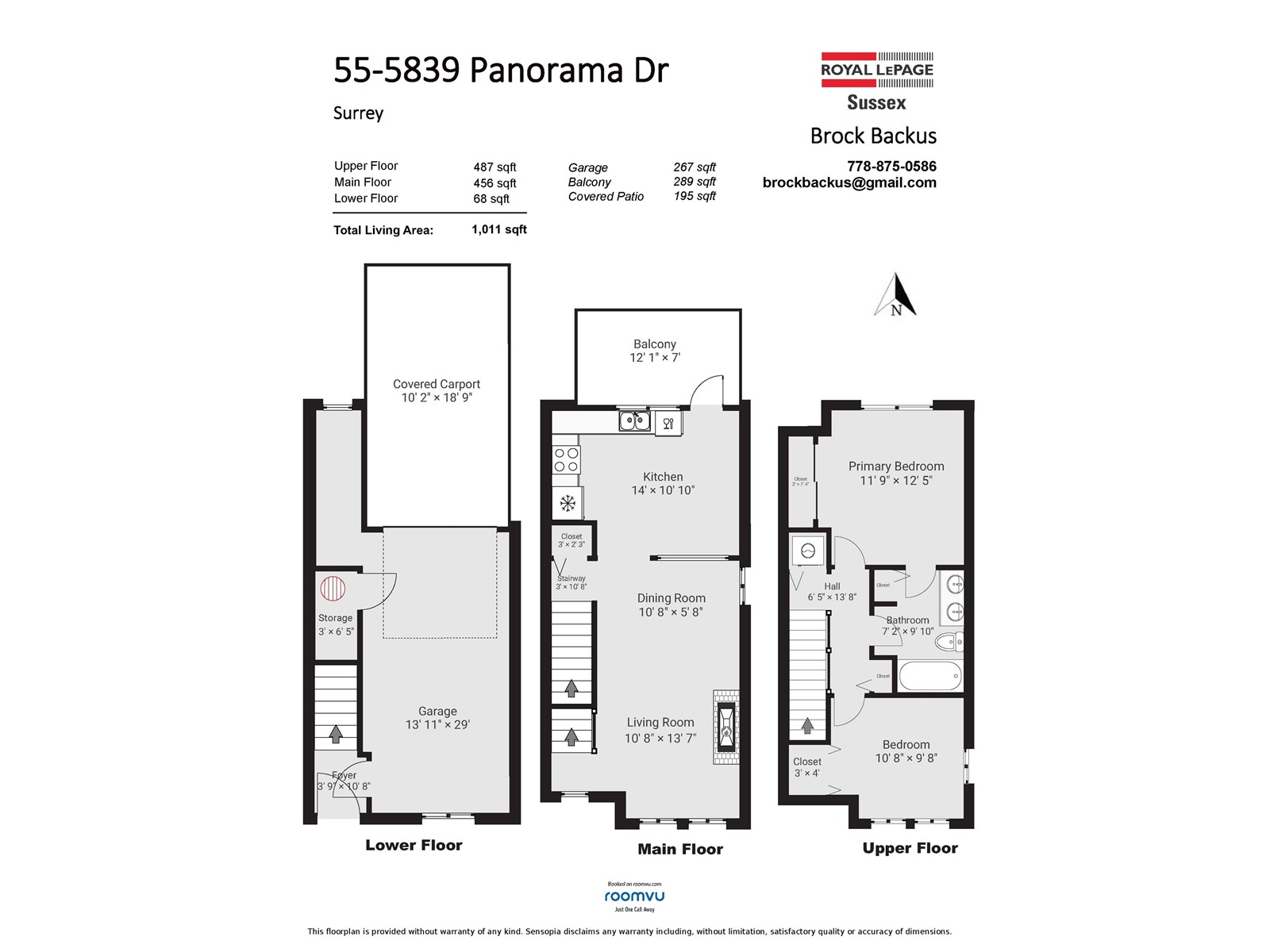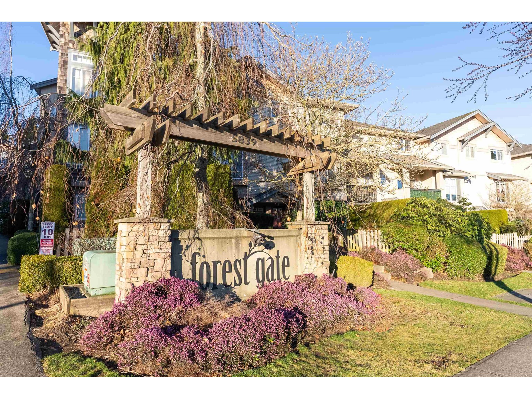2 Bedroom
1 Bathroom
1,011 ft2
Other
Fireplace
Baseboard Heaters
$679,900Maintenance,
$300.49 Monthly
Don't miss this beautifully desired townhome located in Central Panorama Village! With shopping, restaurants and public transit nearby - this townhome will have you perfectly situated in the prestigious Forest Gate Community! This 2-bedroom corner unit offers exceptional natural lighting with high 9ft ceilings and a functional open floor concept. Experience a fresh and bright kitchen along with modern appliances. For those who love to entertain this space is perfect! Cozy up next to your shiplap fireplace featured in your living room or find tranquility in your spacious master bedroom with ensuite bath. This home has it all! Have peace of mind knowing the washer/dryer and hot water tank are only a few years old. Open house Saturday June 7th 1:00-2:30 PM (id:46156)
Property Details
|
MLS® Number
|
R2993611 |
|
Property Type
|
Single Family |
|
Community Features
|
Pets Allowed With Restrictions |
|
Parking Space Total
|
2 |
Building
|
Bathroom Total
|
1 |
|
Bedrooms Total
|
2 |
|
Age
|
22 Years |
|
Amenities
|
Laundry - In Suite |
|
Architectural Style
|
Other |
|
Basement Type
|
None |
|
Construction Style Attachment
|
Attached |
|
Fireplace Present
|
Yes |
|
Fireplace Total
|
1 |
|
Heating Type
|
Baseboard Heaters |
|
Size Interior
|
1,011 Ft2 |
|
Type
|
Row / Townhouse |
|
Utility Water
|
Municipal Water |
Parking
Land
|
Acreage
|
No |
|
Sewer
|
Sanitary Sewer, Storm Sewer |
Utilities
|
Electricity
|
Available |
|
Water
|
Available |
https://www.realtor.ca/real-estate/28205131/55-5839-panorama-drive-surrey


