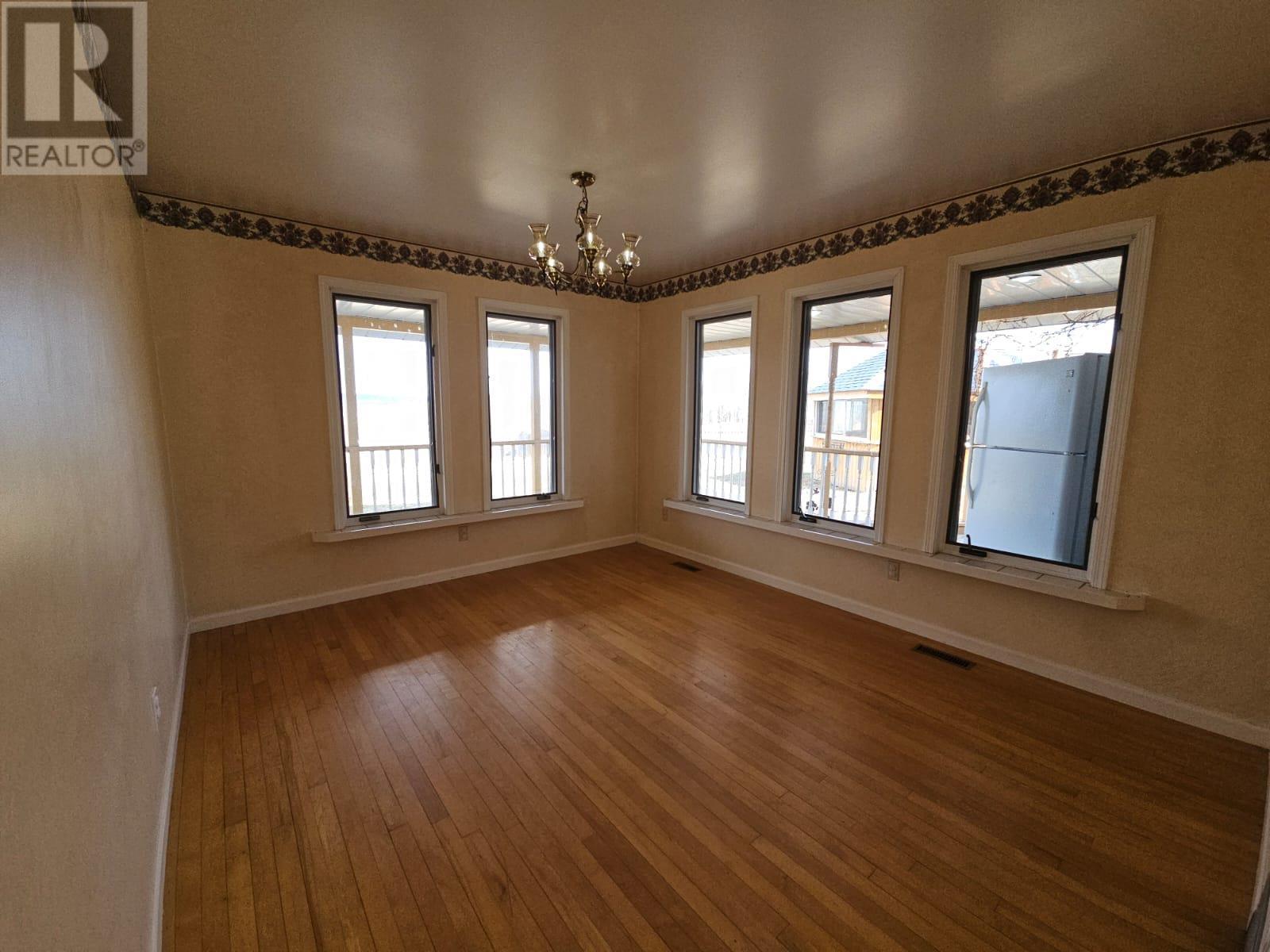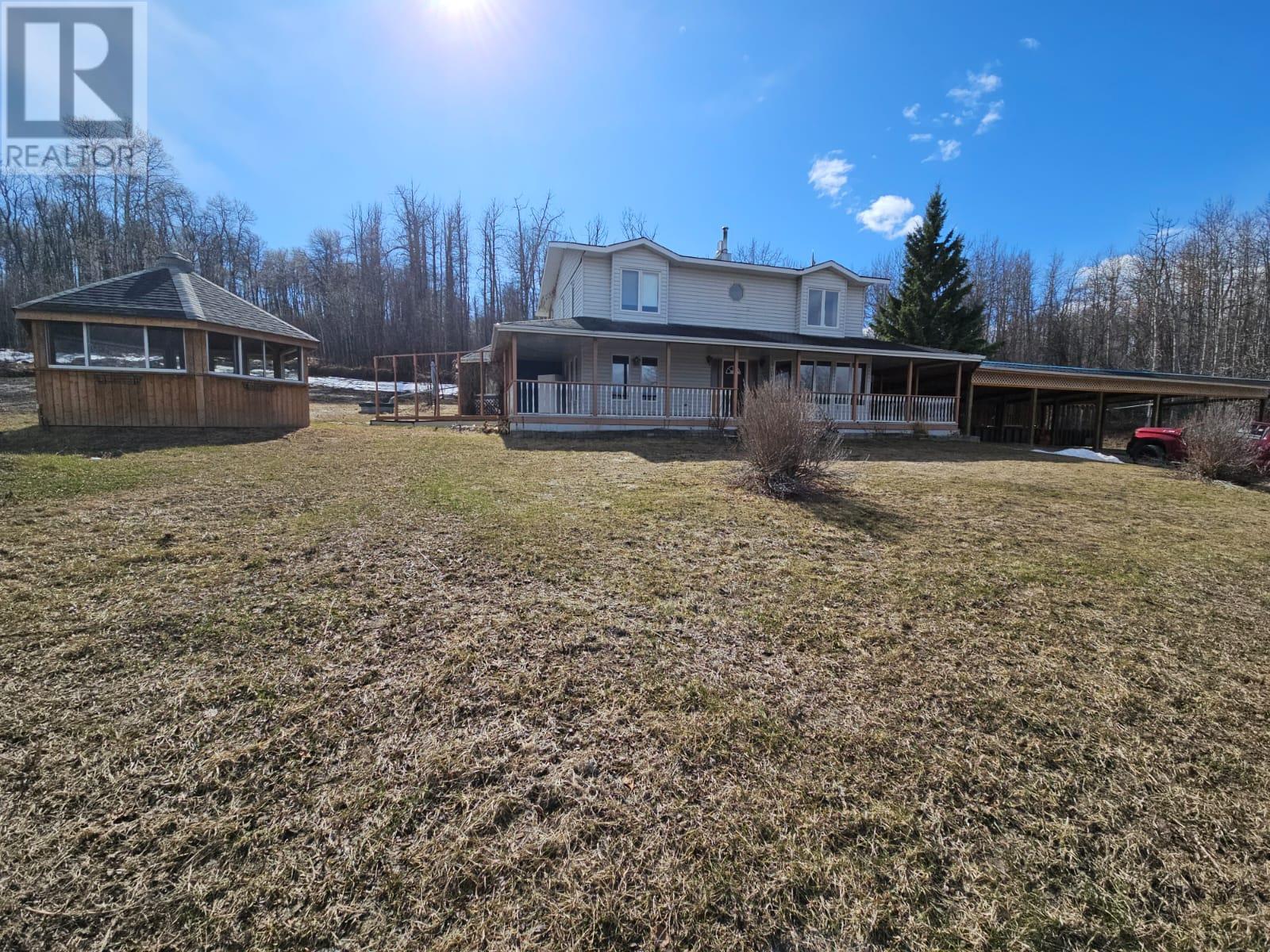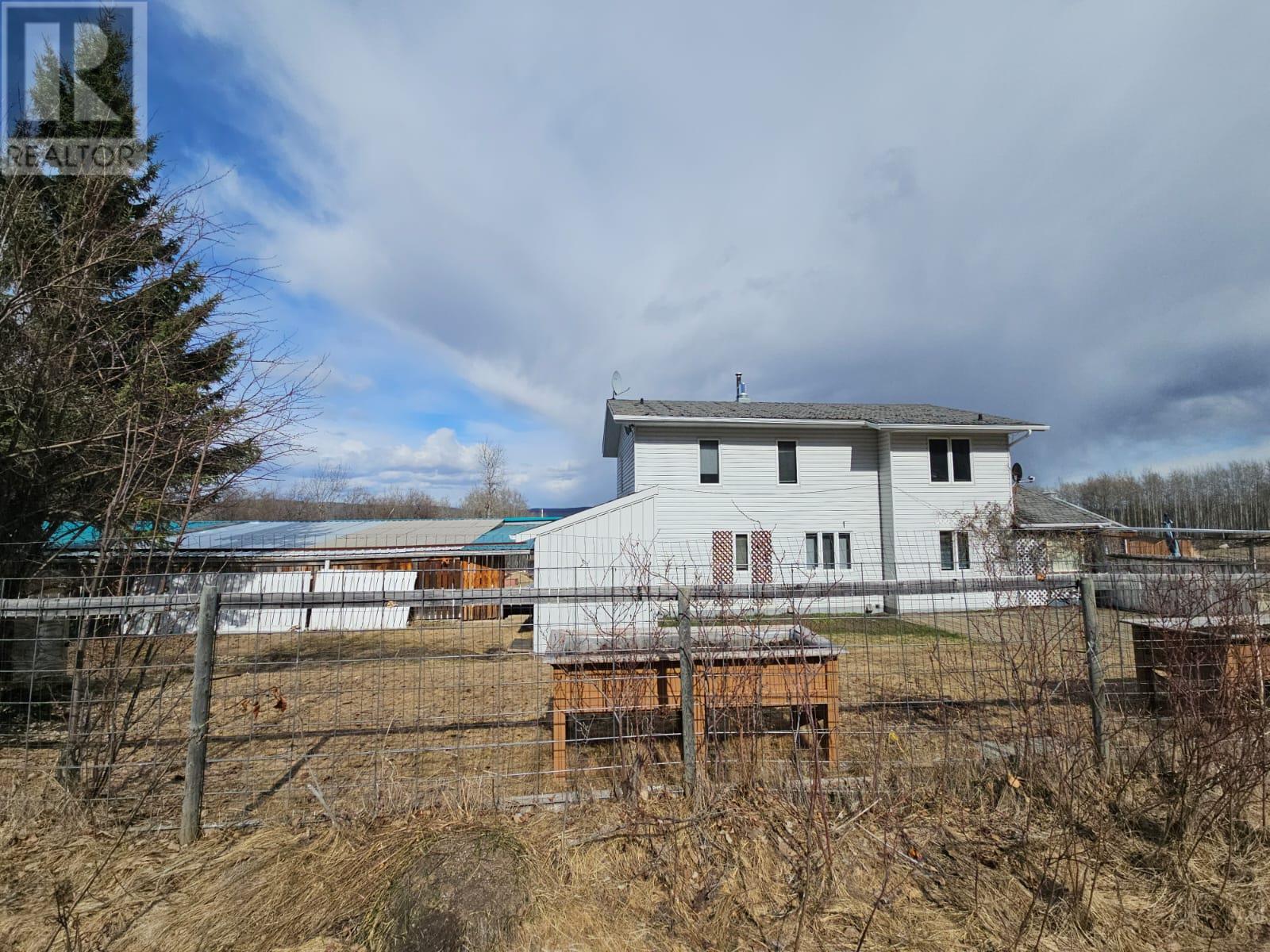5 Bedroom
3 Bathroom
3,039 ft2
Forced Air, See Remarks
Acreage
Wooded Area
$789,000
231.20 acreages, fenced with 5 stall carport, 3 bay shop, numerous outbuildings, deck, 2 patios, large, covered deck and an awesome Gazebo engulfed in glass., Custom built 2 story 3039 sq ft. home with basement, large entry, family room with lots of windows, cozy country kitchen, with plenty of cupboards, pantry with pull outs and separate dining room. So many special features throughout, wood flooring, windows galore, laundry chute, central vac, laundry on main, storage galore, lot of outside access doors. 2nd level houses bedrooms and a bath and a half. Wood/gas furnace, cistern and a well for water, flower beds and a fenced lagoon. Life on an acreage will change your life, call to view and live the freedom we all dream about. (id:46156)
Property Details
|
MLS® Number
|
10344610 |
|
Property Type
|
Single Family |
|
Neigbourhood
|
Dawson Creek Rural |
|
Community Features
|
Rural Setting, Pets Allowed |
|
Features
|
Private Setting, Treed |
Building
|
Bathroom Total
|
3 |
|
Bedrooms Total
|
5 |
|
Appliances
|
Refrigerator, Dishwasher, Cooktop - Electric, Oven, Washer & Dryer |
|
Basement Type
|
Full |
|
Constructed Date
|
1990 |
|
Construction Style Attachment
|
Detached |
|
Exterior Finish
|
Vinyl Siding |
|
Fire Protection
|
Smoke Detector Only |
|
Half Bath Total
|
2 |
|
Heating Type
|
Forced Air, See Remarks |
|
Roof Material
|
Asphalt Shingle |
|
Roof Style
|
Unknown |
|
Stories Total
|
3 |
|
Size Interior
|
3,039 Ft2 |
|
Type
|
House |
|
Utility Water
|
Cistern, Well |
Parking
Land
|
Acreage
|
Yes |
|
Fence Type
|
Fence |
|
Landscape Features
|
Wooded Area |
|
Sewer
|
See Remarks |
|
Size Irregular
|
231.2 |
|
Size Total
|
231.2 Ac|100+ Acres |
|
Size Total Text
|
231.2 Ac|100+ Acres |
|
Zoning Type
|
Agricultural |
Rooms
| Level |
Type |
Length |
Width |
Dimensions |
|
Second Level |
4pc Bathroom |
|
|
Measurements not available |
|
Second Level |
2pc Ensuite Bath |
|
|
Measurements not available |
|
Second Level |
Primary Bedroom |
|
|
18' x 13' |
|
Second Level |
Bedroom |
|
|
13' x 14' |
|
Second Level |
Bedroom |
|
|
12' x 11' |
|
Basement |
Wine Cellar |
|
|
11' x 11' |
|
Basement |
Utility Room |
|
|
22' x 23' |
|
Basement |
Storage |
|
|
13' x 7' |
|
Basement |
Office |
|
|
11' x 11' |
|
Main Level |
2pc Bathroom |
|
|
Measurements not available |
|
Main Level |
Storage |
|
|
6' x 7' |
|
Main Level |
Storage |
|
|
7' x 7' |
|
Main Level |
Laundry Room |
|
|
8' x 6' |
|
Main Level |
Bedroom |
|
|
11' x 11' |
|
Main Level |
Primary Bedroom |
|
|
18' x 12' |
|
Main Level |
Foyer |
|
|
11' x 7' |
|
Main Level |
Kitchen |
|
|
11' x 11' |
|
Main Level |
Dining Room |
|
|
11' x 14' |
|
Main Level |
Living Room |
|
|
13' x 11' |
https://www.realtor.ca/real-estate/28199834/13817-old-edmonton-highway-dawson-creek-dawson-creek-rural

































































































