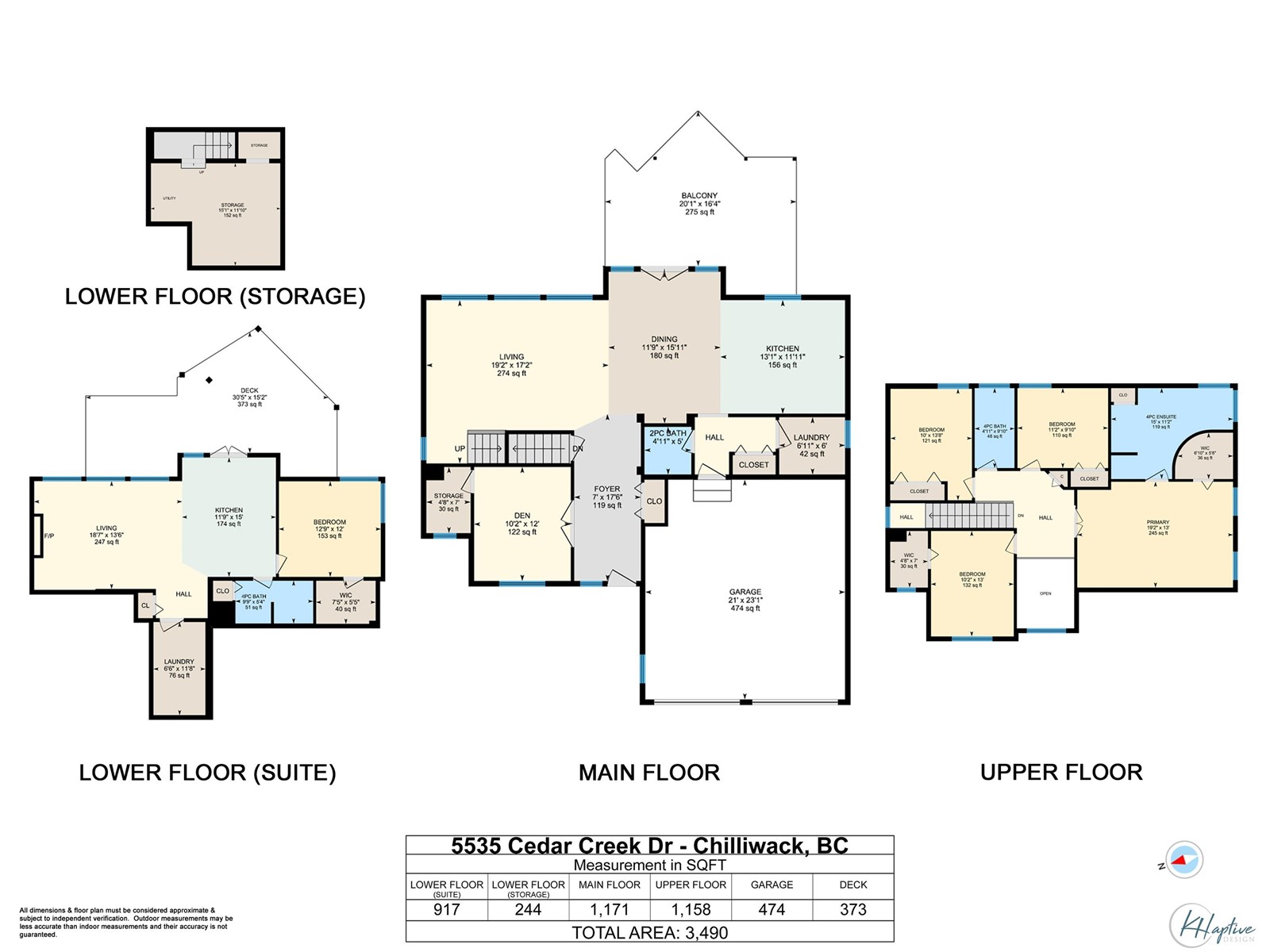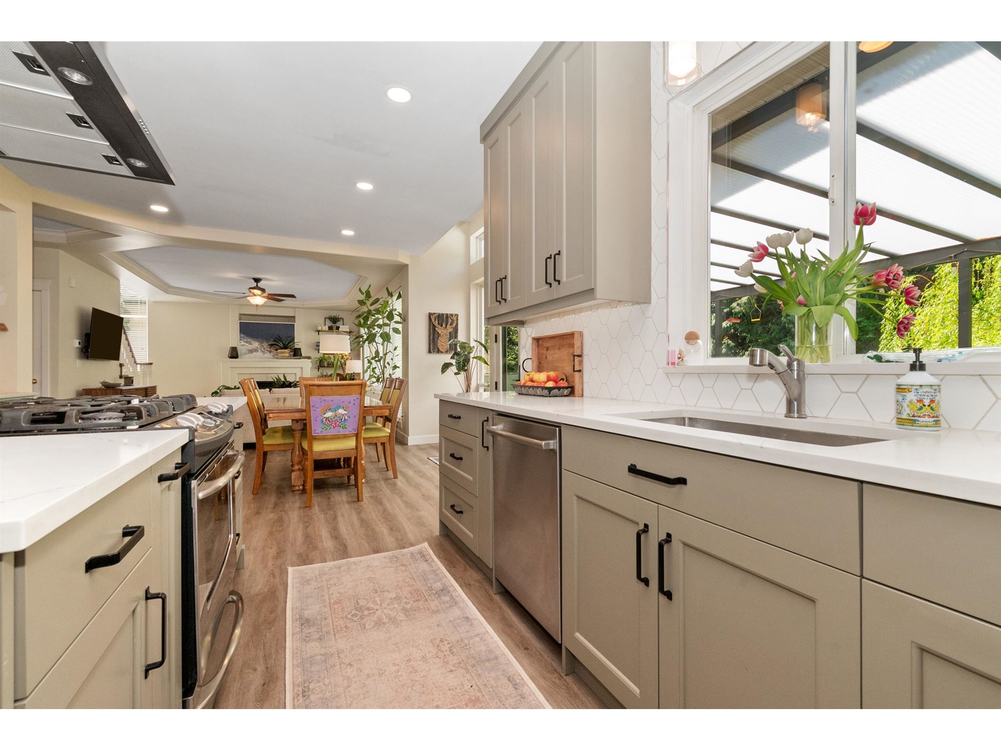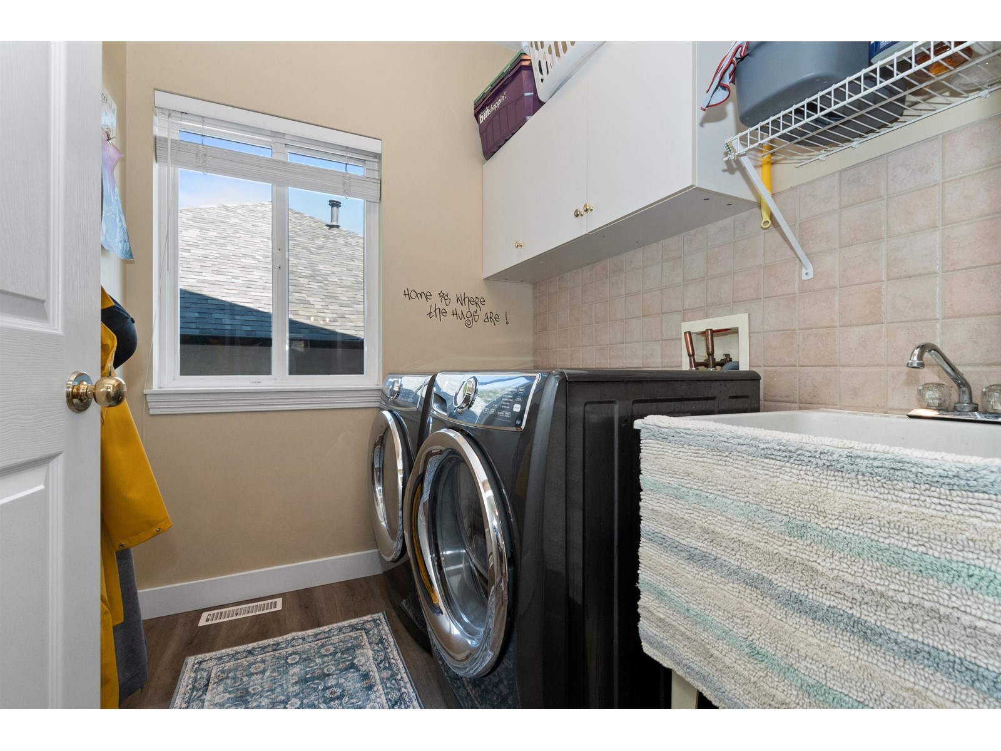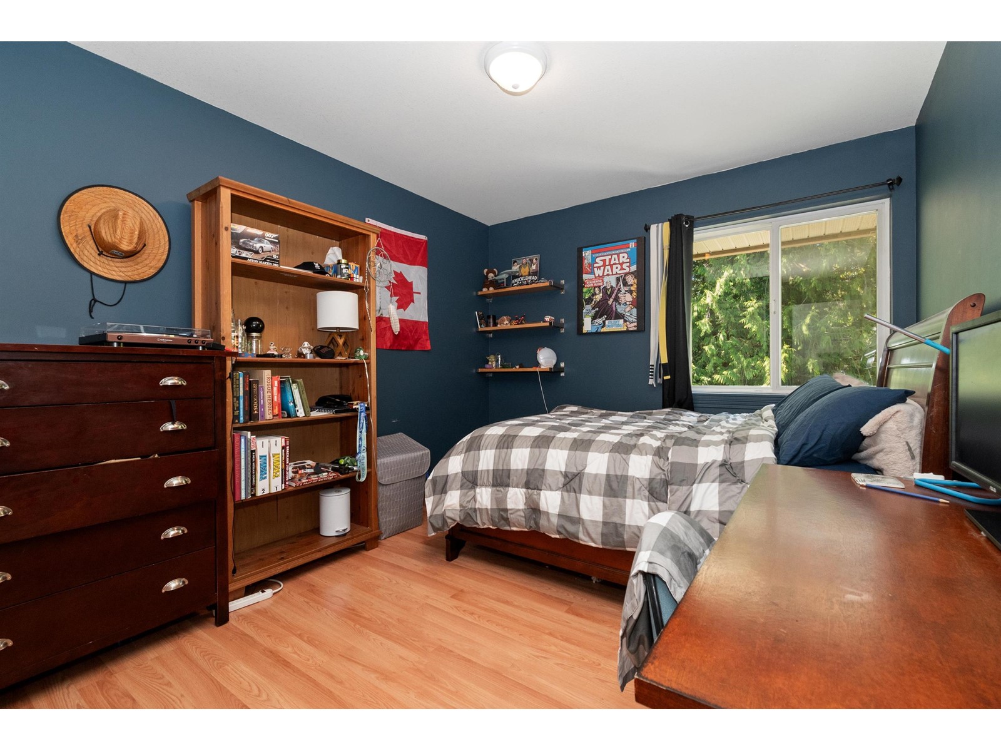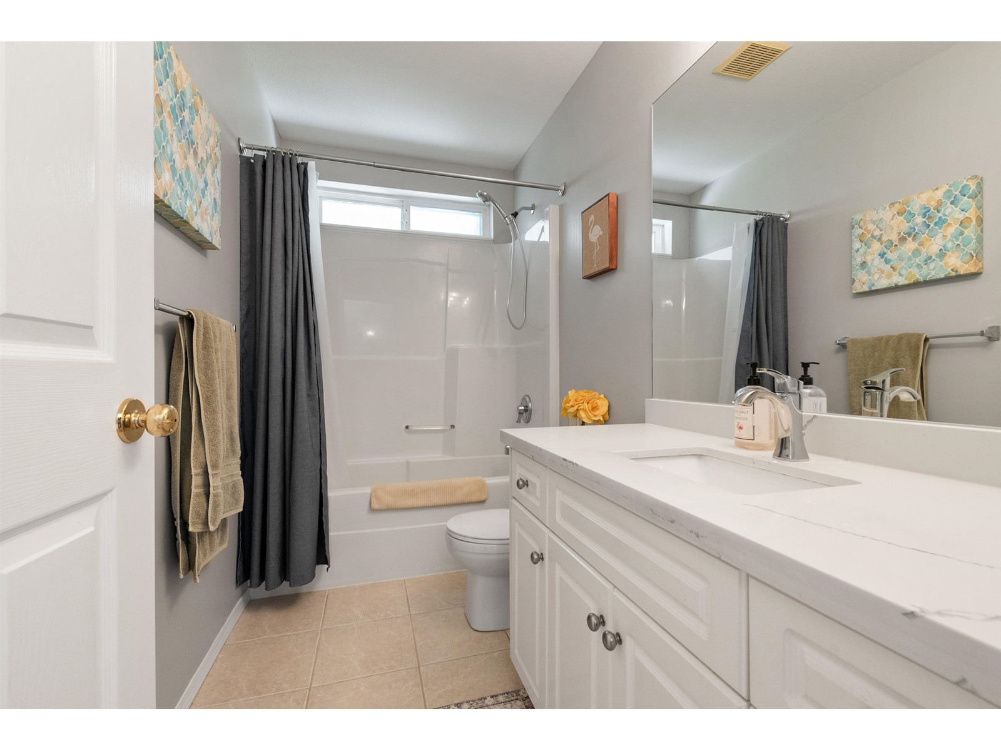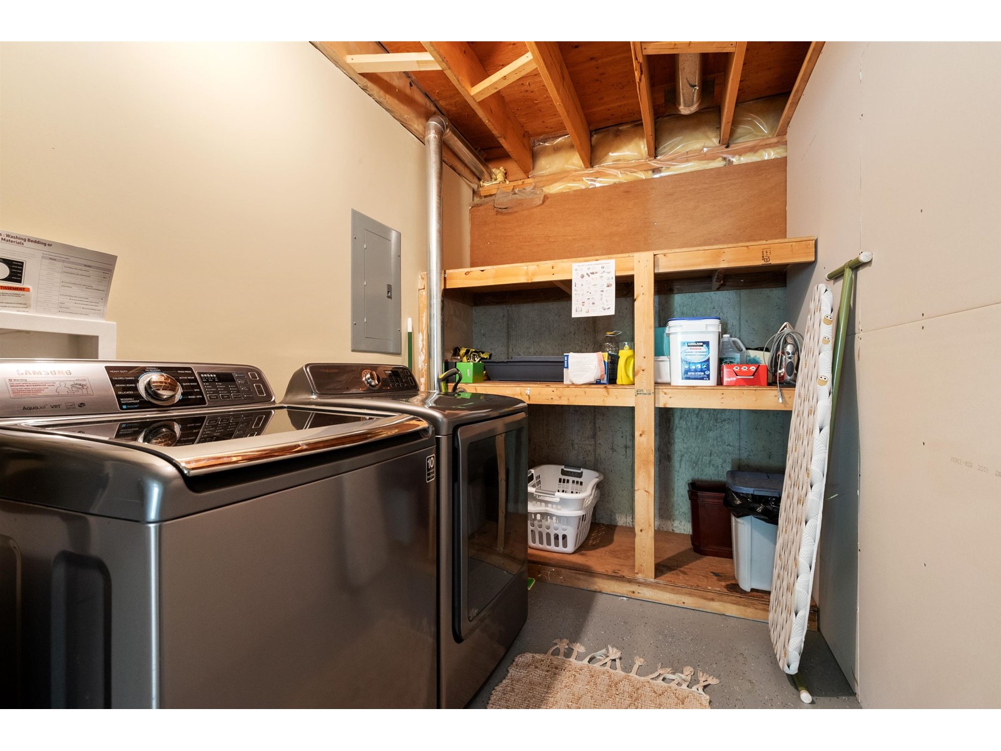5 Bedroom
4 Bathroom
3,490 ft2
Fireplace
Central Air Conditioning
Forced Air, Heat Pump
$1,199,900
Fully renovated 5bed + Den, 4-bath home offers 3,490sqft of beautifully updated living space in a quiet, family-friendly neighborhood. Main floor showcases a stunning chef's kitchen w/custom cabinetry to the ceiling, white quartz countertops, gas range built into island, wine fridge & s/s appl. The spacious layout includes new flooring throughout & den w/walk-in closet (6th bdrm/office). Step outside to a covered deck w/aluminum & glass railings, overlooking a private yard backing greenspace. Bonus: lrg bsmt storage rm. Fully self-contained 1-bedroom suite w/sep entrance, laundry & covered patio finished w/stained wood soffits & pot lights"”great for family or income. Recent updates: heat pump (2024), sump pump (2024), roof (2016). Dbl garage + lrg driveway for ample parking. (id:46156)
Property Details
|
MLS® Number
|
R2993586 |
|
Property Type
|
Single Family |
|
View Type
|
Mountain View, Ravine View |
Building
|
Bathroom Total
|
4 |
|
Bedrooms Total
|
5 |
|
Appliances
|
Dryer, Washer, Refrigerator, Stove, Dishwasher |
|
Basement Development
|
Finished |
|
Basement Type
|
Unknown (finished) |
|
Constructed Date
|
1997 |
|
Construction Style Attachment
|
Detached |
|
Cooling Type
|
Central Air Conditioning |
|
Fireplace Present
|
Yes |
|
Fireplace Total
|
2 |
|
Fixture
|
Drapes/window Coverings |
|
Heating Fuel
|
Natural Gas |
|
Heating Type
|
Forced Air, Heat Pump |
|
Stories Total
|
3 |
|
Size Interior
|
3,490 Ft2 |
|
Type
|
House |
Parking
Land
|
Acreage
|
No |
|
Size Frontage
|
66 Ft |
|
Size Irregular
|
7013 |
|
Size Total
|
7013 Sqft |
|
Size Total Text
|
7013 Sqft |
Rooms
| Level |
Type |
Length |
Width |
Dimensions |
|
Main Level |
Foyer |
17 ft ,6 in |
7 ft |
17 ft ,6 in x 7 ft |
|
Main Level |
Den |
12 ft |
10 ft ,2 in |
12 ft x 10 ft ,2 in |
|
Main Level |
Other |
7 ft |
4 ft ,8 in |
7 ft x 4 ft ,8 in |
|
Main Level |
Kitchen |
13 ft ,1 in |
11 ft ,1 in |
13 ft ,1 in x 11 ft ,1 in |
|
Main Level |
Dining Room |
15 ft ,1 in |
11 ft ,9 in |
15 ft ,1 in x 11 ft ,9 in |
|
Main Level |
Living Room |
19 ft ,2 in |
17 ft ,2 in |
19 ft ,2 in x 17 ft ,2 in |
|
Main Level |
Laundry Room |
6 ft ,1 in |
6 ft |
6 ft ,1 in x 6 ft |
https://www.realtor.ca/real-estate/28205683/5535-cedarcreek-drive-promontory-chilliwack




