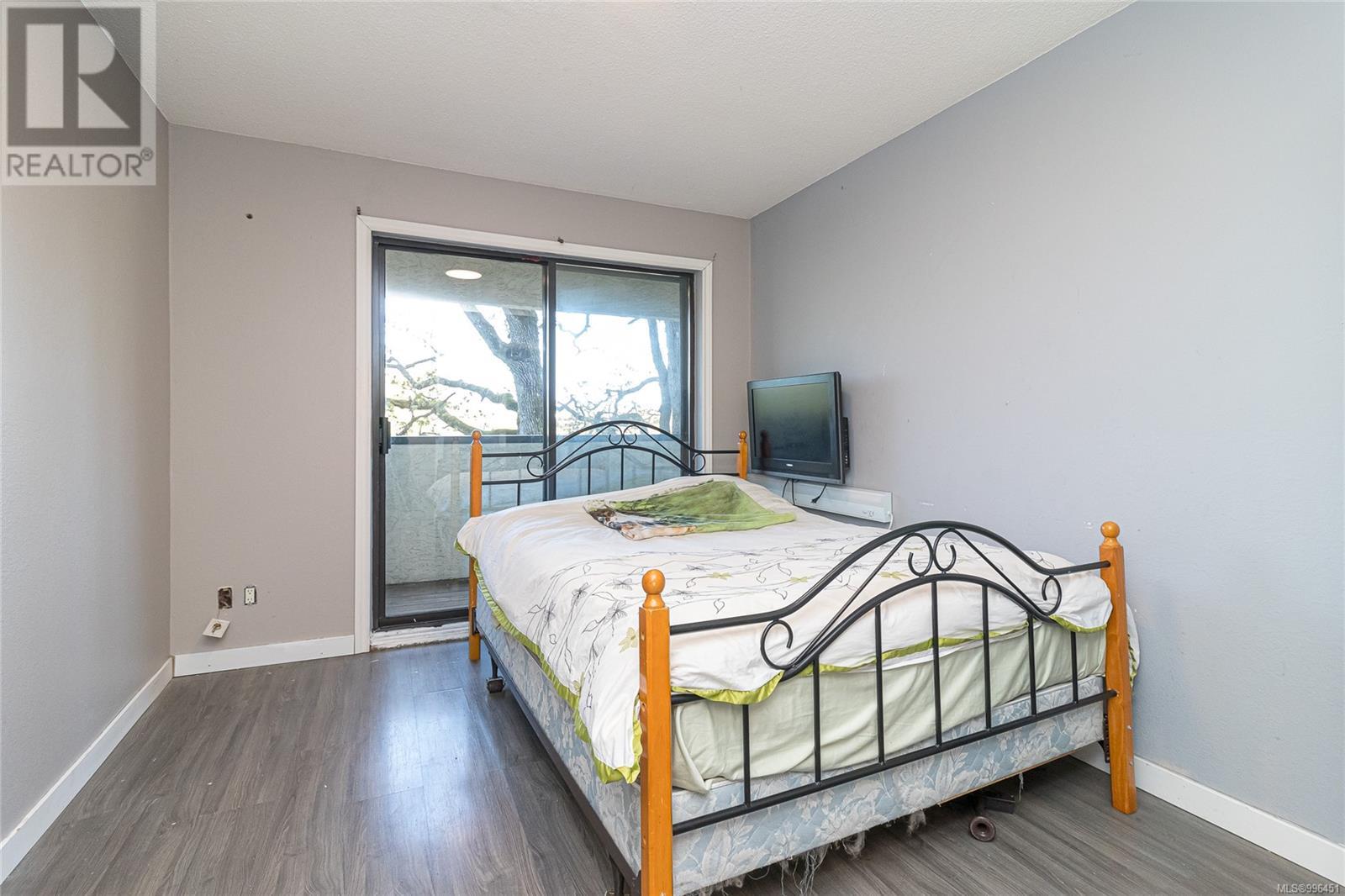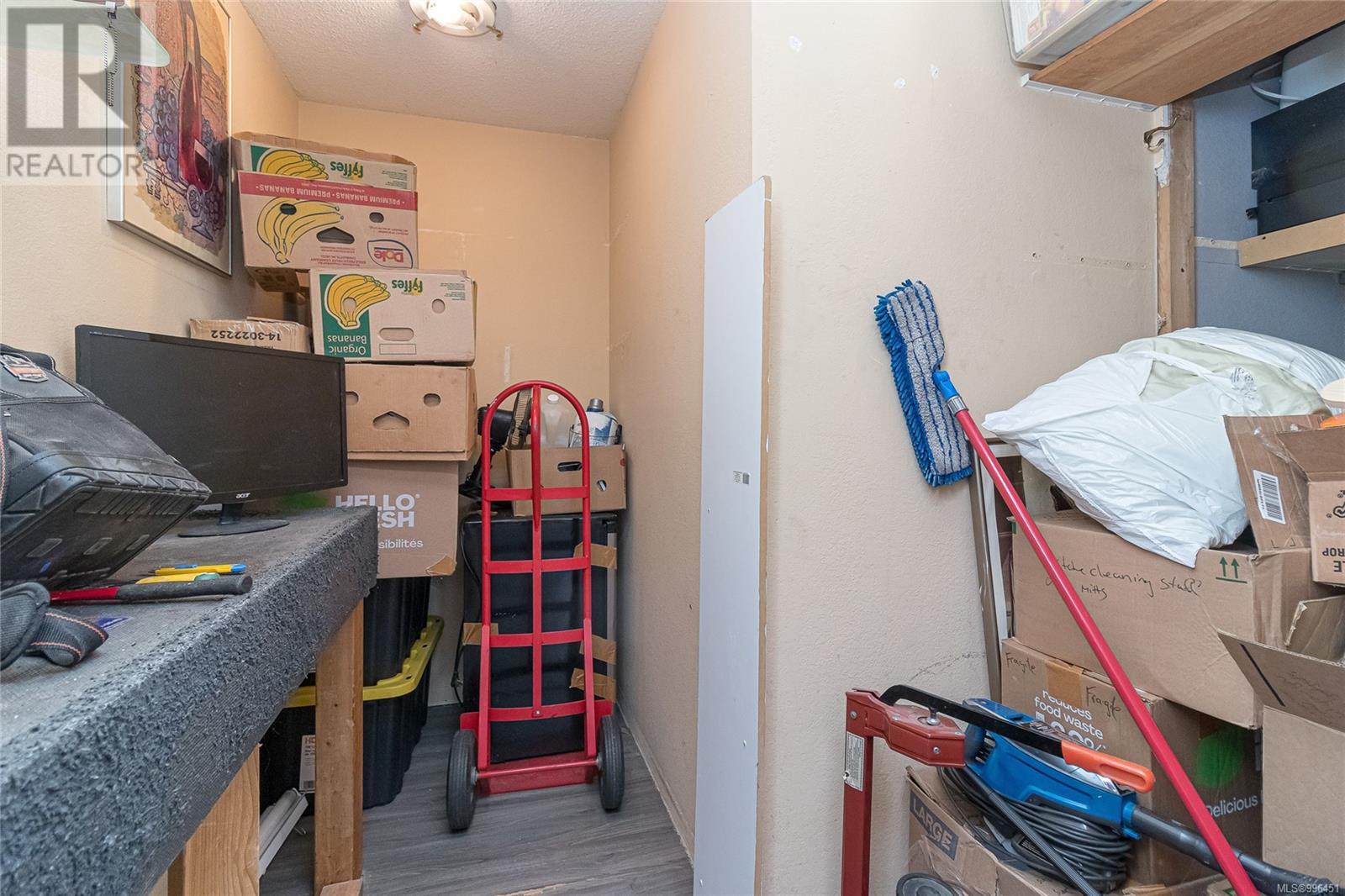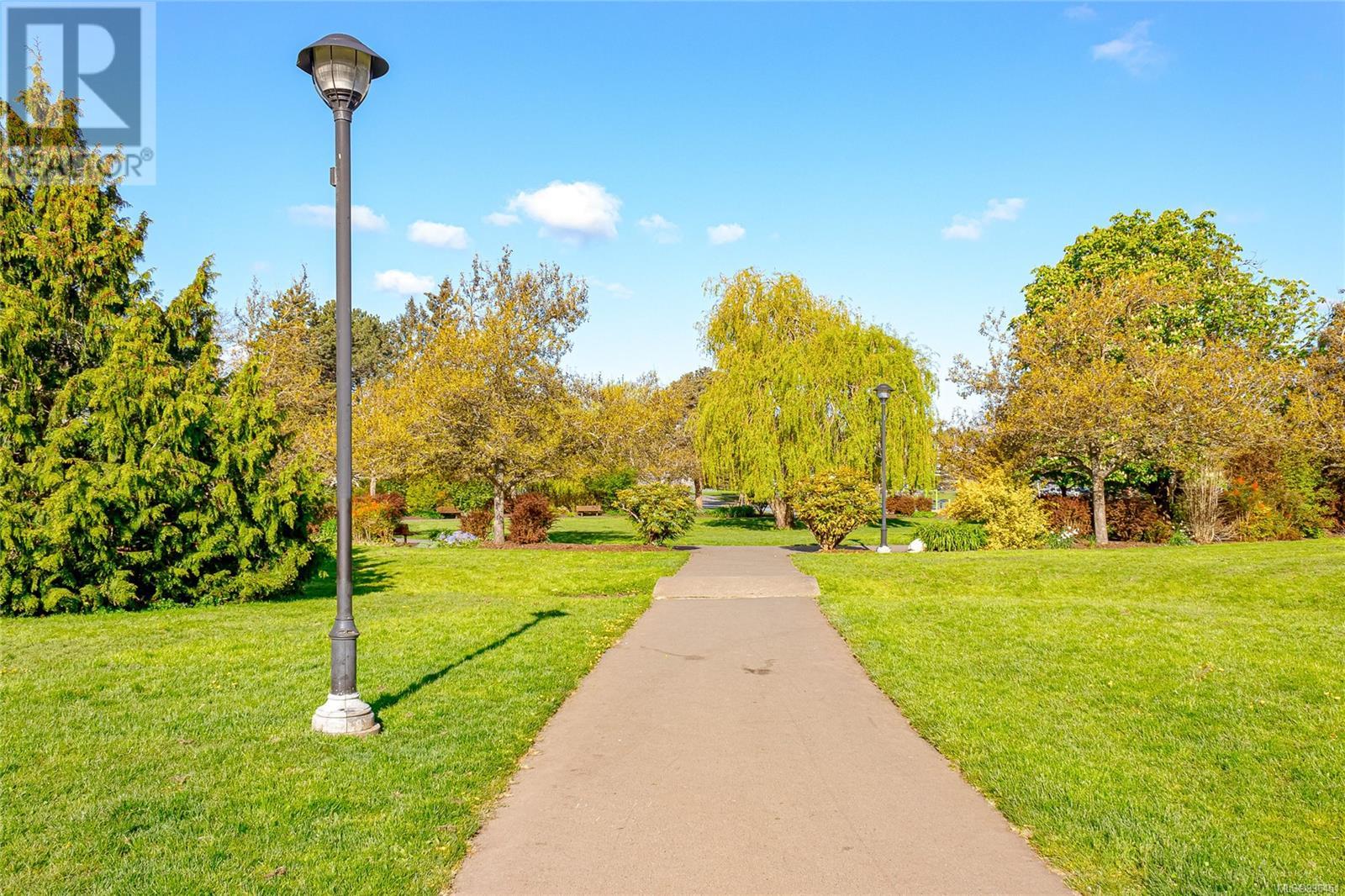2 Bedroom
1 Bathroom
1,020 ft2
None
Baseboard Heaters
$399,000Maintenance,
$487.24 Monthly
OPEN HOUSE SATURDAY MAY 24 1-3pm. Welcome to Cragie Knowe – a timeless mid-century gem nestled in the heart of Victoria. Located at 3277 Glasgow Avenue, this beautifully updated 2-bedroom, 1-bathroom condo effortlessly blends classic design with modern comfort. Step into a bright and airy open-concept layout, where large windows flood the space with natural light and frame serene treetop views of picturesque Rutledge Park. The spacious living area flows seamlessly onto a generous 147 sq.ft. private balcony – the perfect perch for morning coffee, relaxing evenings, or container gardening. Recently renovated, this suite shines with stylish updates throughout, while still offering a blank canvas to make it your own. The well-appointed kitchen is ideal for everyday living or entertaining guests, and both bedrooms offer excellent separation and storage with the primary bedroom having a walk in closet. This pet-friendly building includes a covered parking stall, same-floor storage locker, and the convenience of direct access to nearby transit routes. You’ll love the walkability to local shops, dining, and both Mayfair and Uptown Shopping Centers – all just minutes away. Whether you're a first-time buyer, savvy investor, or someone looking to downsize without compromise, this condo is a fantastic opportunity in an established and well-maintained community. Don’t miss your chance to call this mid-century charmer home – book your private showing today! (id:46156)
Property Details
|
MLS® Number
|
996451 |
|
Property Type
|
Single Family |
|
Neigbourhood
|
Quadra |
|
Community Name
|
Craigie Knowe |
|
Community Features
|
Pets Allowed With Restrictions, Family Oriented |
|
Parking Space Total
|
1 |
|
Plan
|
Vis1404 |
Building
|
Bathroom Total
|
1 |
|
Bedrooms Total
|
2 |
|
Constructed Date
|
1984 |
|
Cooling Type
|
None |
|
Heating Fuel
|
Electric |
|
Heating Type
|
Baseboard Heaters |
|
Size Interior
|
1,020 Ft2 |
|
Total Finished Area
|
873 Sqft |
|
Type
|
Apartment |
Parking
Land
|
Acreage
|
No |
|
Size Irregular
|
873 |
|
Size Total
|
873 Sqft |
|
Size Total Text
|
873 Sqft |
|
Zoning Type
|
Residential |
Rooms
| Level |
Type |
Length |
Width |
Dimensions |
|
Main Level |
Living Room |
|
|
13'3 x 16'9 |
|
Main Level |
Kitchen |
|
|
14'7 x 7'8 |
|
Main Level |
Bathroom |
|
|
4-Piece |
|
Main Level |
Bedroom |
|
|
8'5 x 10'11 |
|
Main Level |
Primary Bedroom |
|
|
9'9 x 12'2 |
https://www.realtor.ca/real-estate/28210682/205-3277-glasgow-ave-saanich-quadra



































