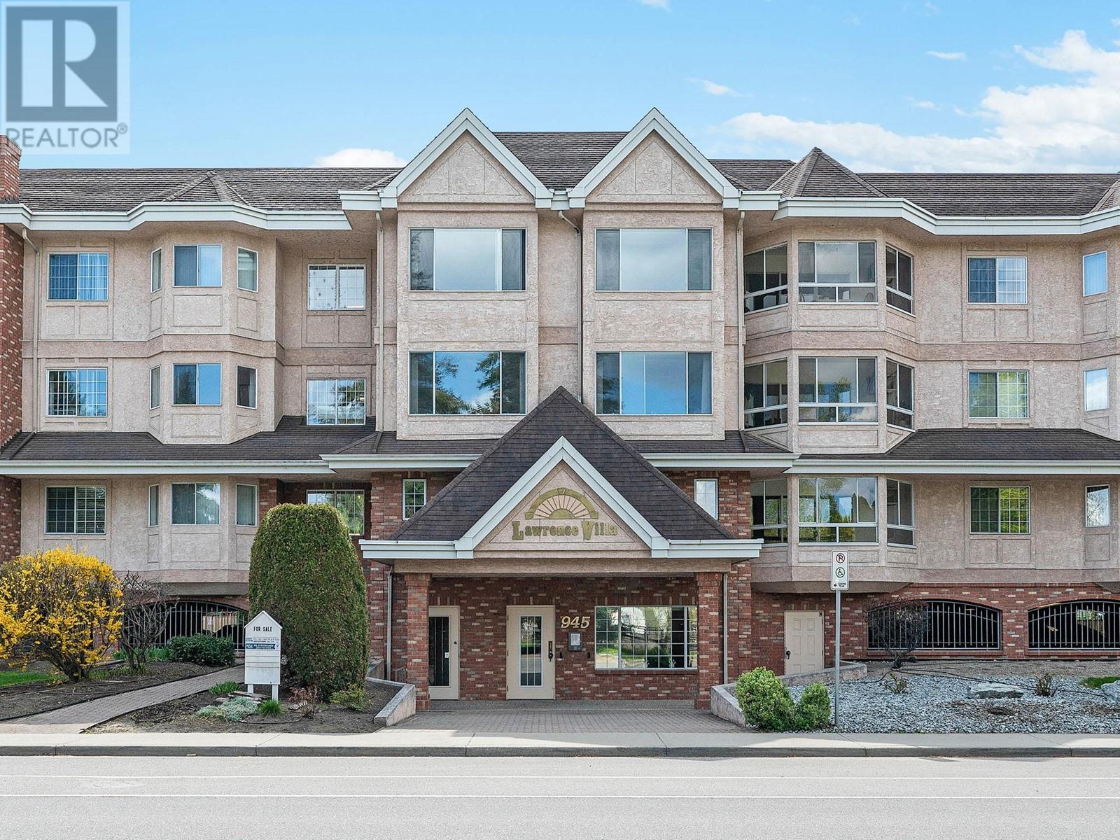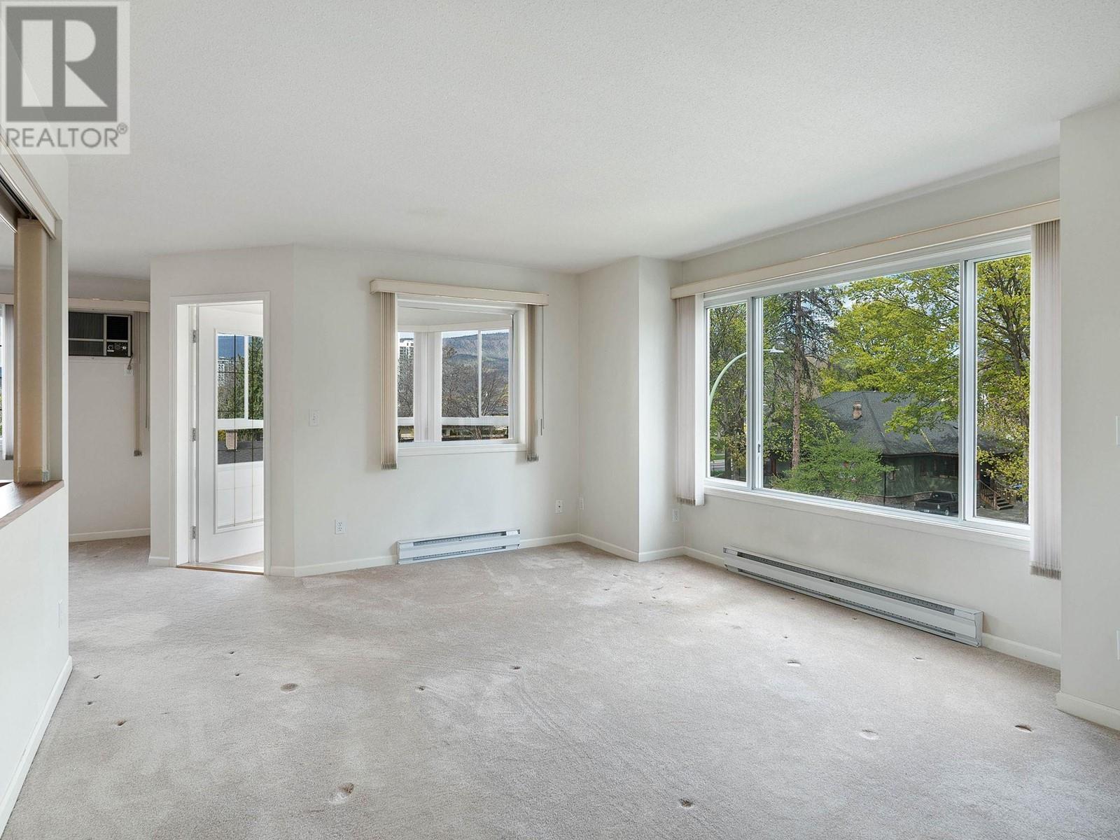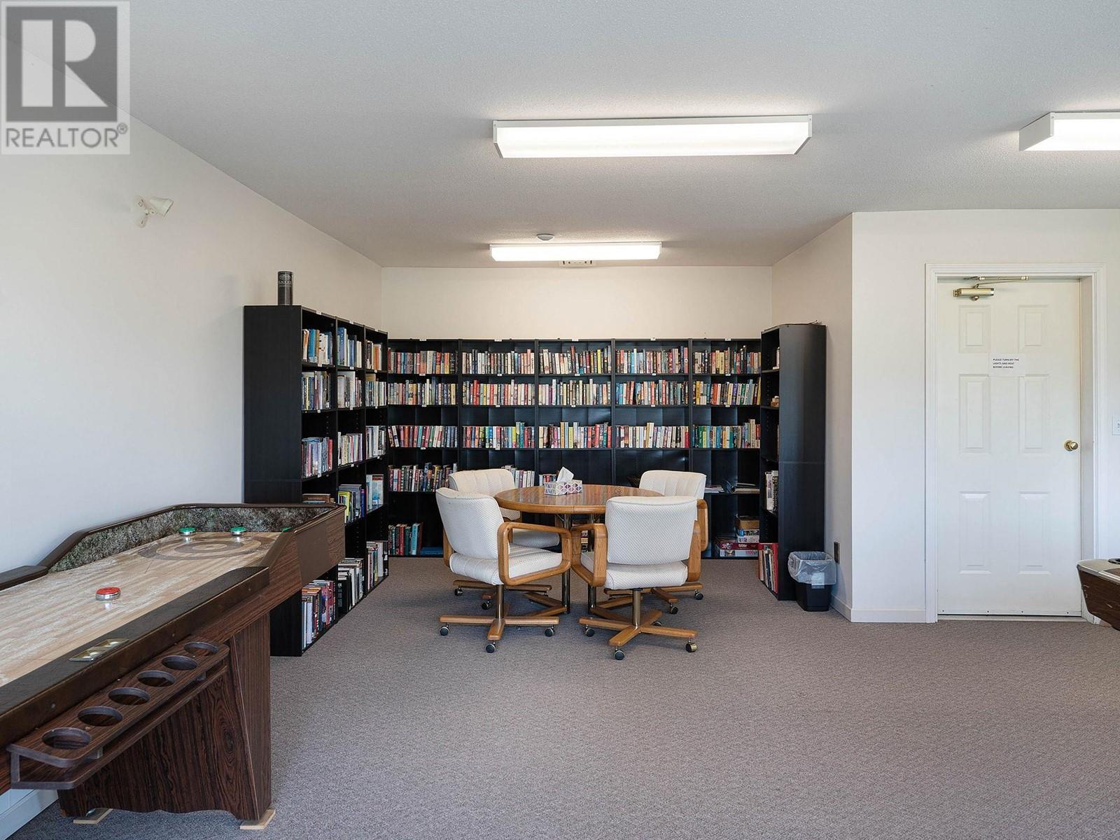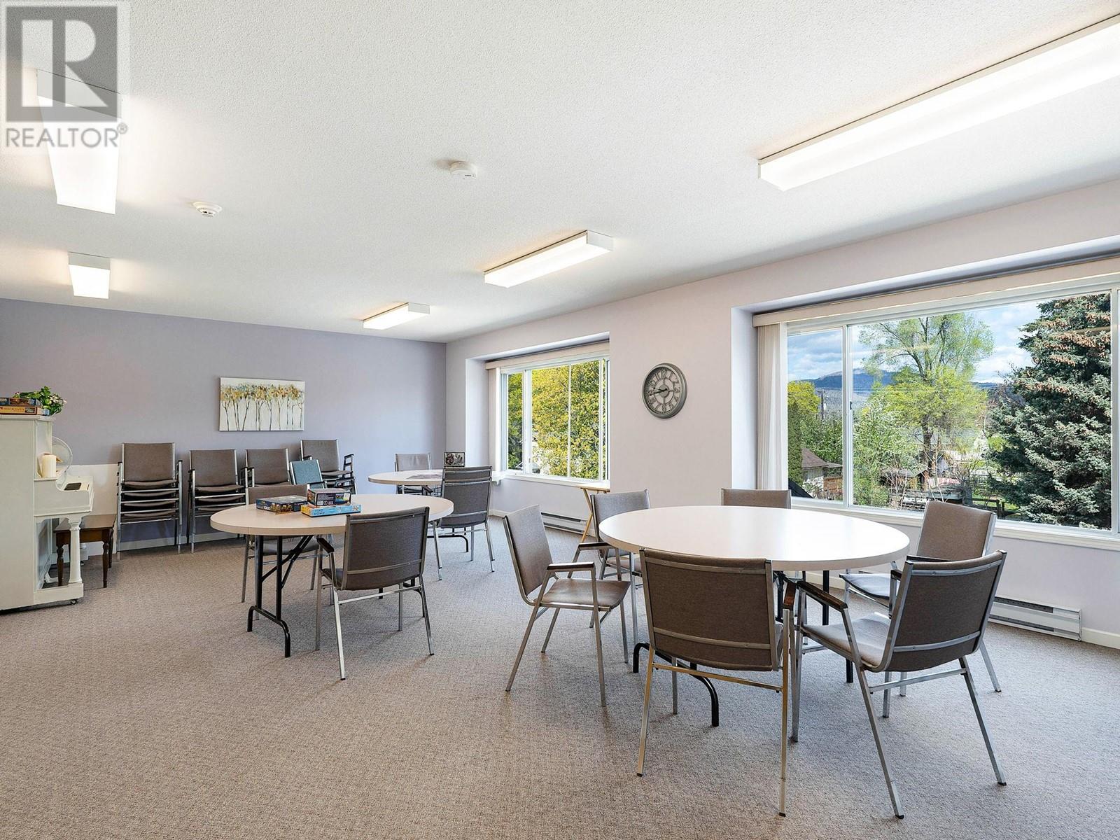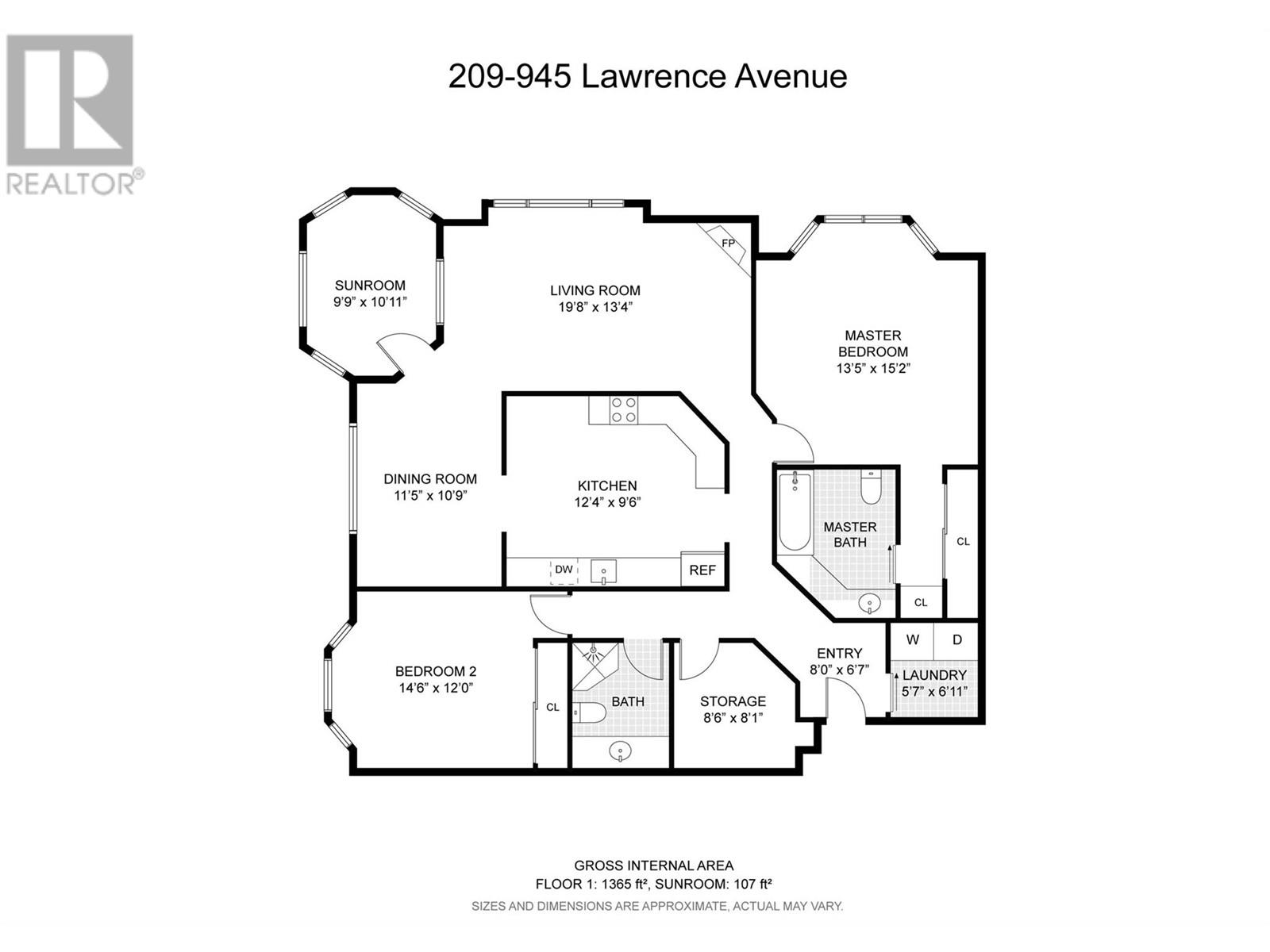2 Bedroom
2 Bathroom
1,365 ft2
Other
Fireplace
Window Air Conditioner
Baseboard Heaters
$389,900Maintenance,
$413.76 Monthly
This bright and beautifully maintained corner unit offers an exceptional layout with two spacious bedrooms, a versatile den perfect for a home office or guest space, and a fantastic sunroom that brings in an abundance of natural light year-round. The open-concept living and dining areas are ideal for both relaxing and entertaining, complete with a cozy fireplace that adds warmth and charm. Wide, quiet hallways create a peaceful atmosphere throughout the building, while the separate laundry room and generous closet space add everyday convenience. The building boasts a strong sense of community and outstanding amenities including a well-equipped gym, games room, and a welcoming meeting/puzzle room with a kitchen — perfect for social gatherings or personal projects. Situated just minutes from downtown, scenic parks, and a wide range of shops and services, this condo is the perfect balance of comfort, function, and location, ideal for those seeking an easy, connected lifestyle in a quiet, residential setting. (id:46156)
Property Details
|
MLS® Number
|
10344509 |
|
Property Type
|
Single Family |
|
Neigbourhood
|
Kelowna North |
|
Community Name
|
Lawrence Villa |
|
Community Features
|
Pets Not Allowed, Seniors Oriented |
|
Parking Space Total
|
1 |
|
Storage Type
|
Storage, Locker |
Building
|
Bathroom Total
|
2 |
|
Bedrooms Total
|
2 |
|
Amenities
|
Party Room, Storage - Locker |
|
Appliances
|
Refrigerator, Dishwasher, Dryer, Oven - Electric, Washer |
|
Architectural Style
|
Other |
|
Constructed Date
|
1991 |
|
Cooling Type
|
Window Air Conditioner |
|
Exterior Finish
|
Brick, Stucco |
|
Fire Protection
|
Security, Controlled Entry |
|
Fireplace Present
|
Yes |
|
Fireplace Type
|
Insert |
|
Heating Type
|
Baseboard Heaters |
|
Stories Total
|
1 |
|
Size Interior
|
1,365 Ft2 |
|
Type
|
Apartment |
|
Utility Water
|
Municipal Water |
Parking
Land
|
Acreage
|
No |
|
Sewer
|
Municipal Sewage System |
|
Size Total Text
|
Under 1 Acre |
|
Zoning Type
|
Unknown |
Rooms
| Level |
Type |
Length |
Width |
Dimensions |
|
Main Level |
Den |
|
|
8'6'' x 8'1'' |
|
Main Level |
Laundry Room |
|
|
5'7'' x 6'11'' |
|
Main Level |
3pc Bathroom |
|
|
6' x 8' |
|
Main Level |
Bedroom |
|
|
14'6'' x 12' |
|
Main Level |
Full Ensuite Bathroom |
|
|
6'7'' x 8'10'' |
|
Main Level |
Primary Bedroom |
|
|
13'5'' x 15'2'' |
|
Main Level |
Sunroom |
|
|
9'9'' x 10'11'' |
|
Main Level |
Kitchen |
|
|
12'4'' x 9'6'' |
|
Main Level |
Dining Room |
|
|
11'5'' x 10'9'' |
|
Main Level |
Living Room |
|
|
19'8'' x 13'4'' |
https://www.realtor.ca/real-estate/28209807/945-lawrence-avenue-unit-209-kelowna-kelowna-north


