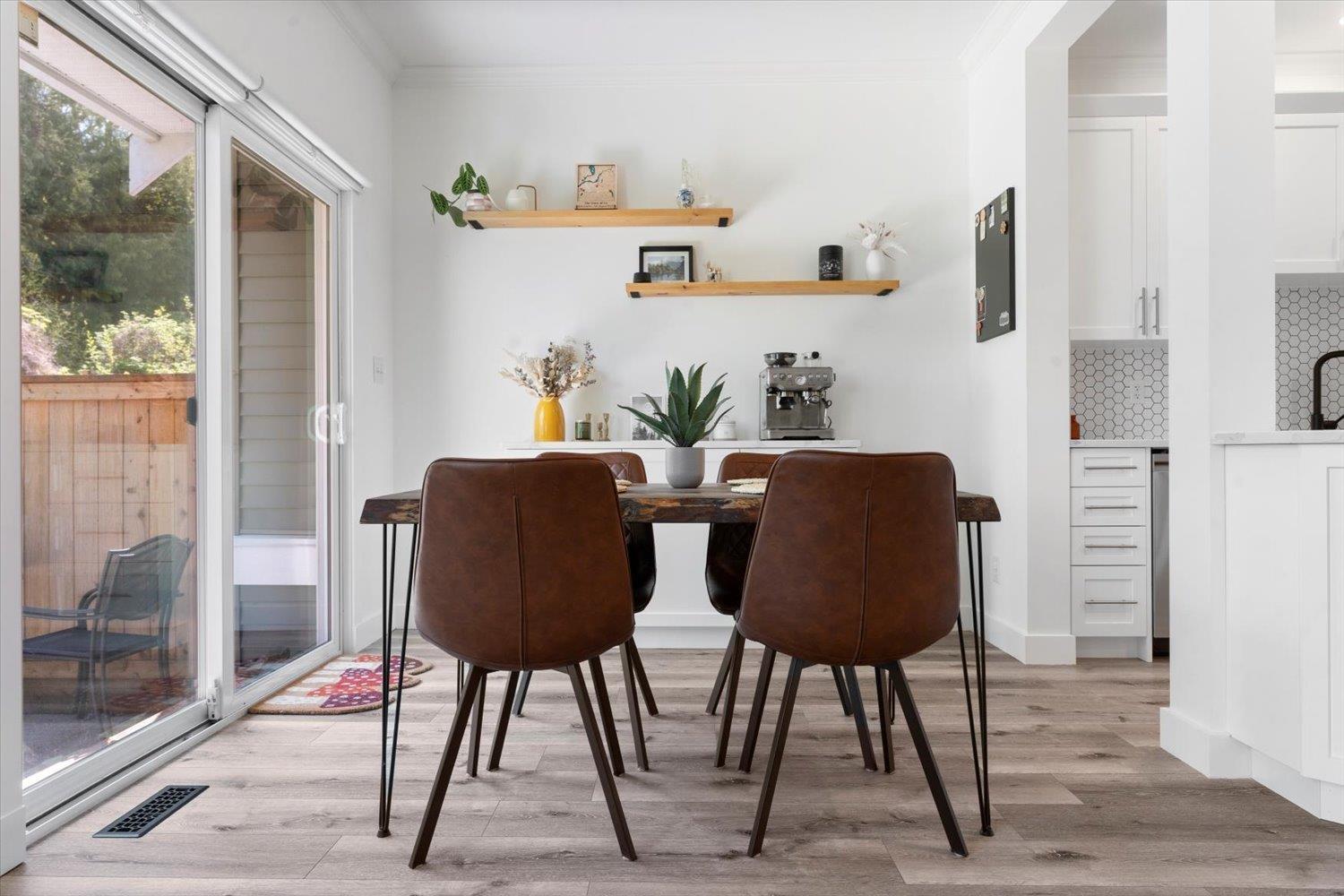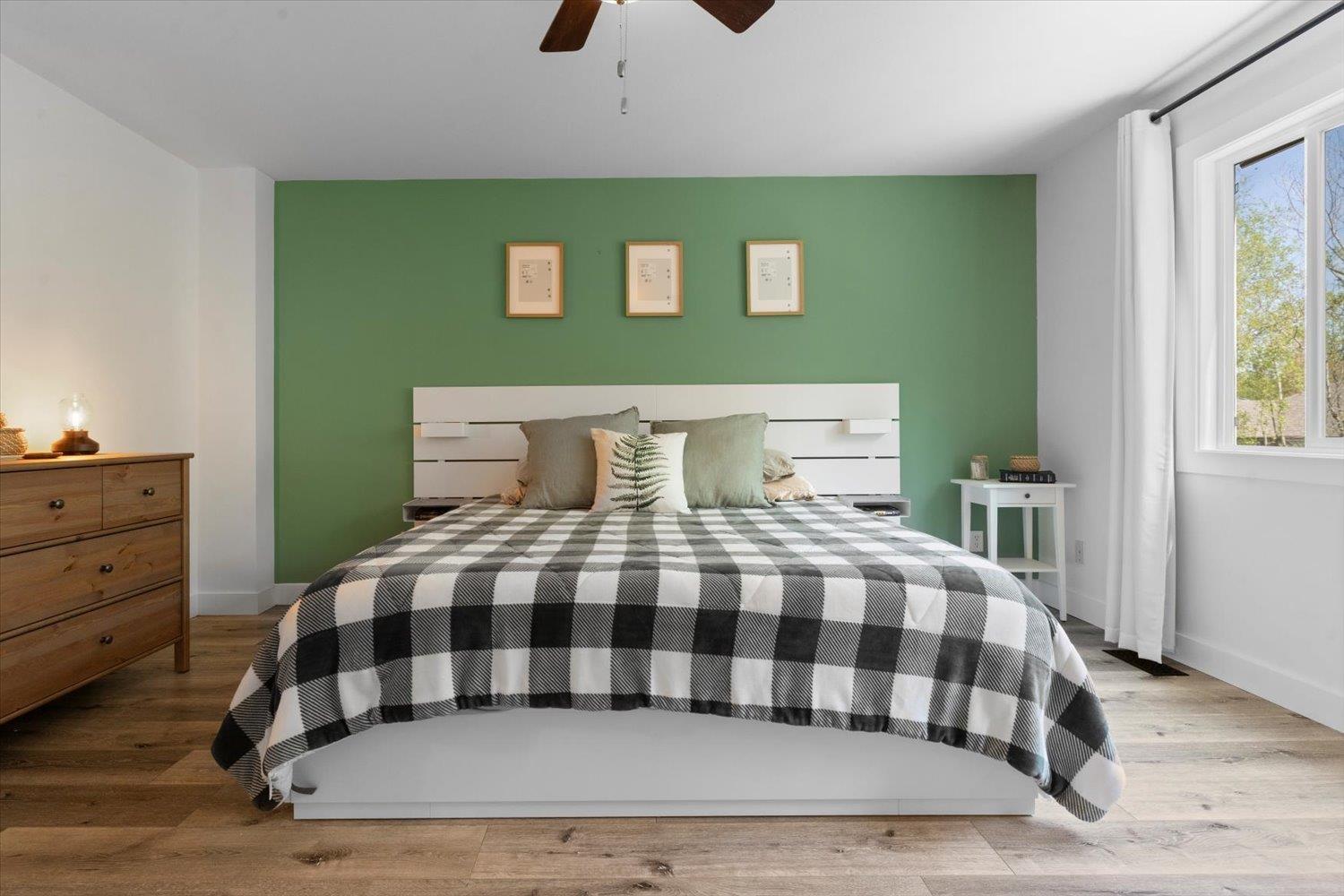3 Bedroom
4 Bathroom
2,243 ft2
Fireplace
Central Air Conditioning
Forced Air
$799,900
Updated from top to bottom! Beautifully refreshed 3 bdrm, 4 bath, 3-level townhouse on a quiet street! Enjoy brand new laminate and carpet flooring, fresh paint and updated trim. The stunning new kitchen features quartz counters, all-new appliances and a custom coffee bar! Crown mouldings, new light fixtures and a sleek rock-face fireplace add a touch of elegance. Stay cool with a new A/C (2023) and relax with some motorized blinds for added convenience. Step out to a private, beautifully landscaped yard backing onto serene greenspace. Bonus: large rec room with tons of storage & double car garage with full double driveway. Too many updates to list! Move-in ready! Call today! * PREC - Personal Real Estate Corporation (id:46156)
Property Details
|
MLS® Number
|
R2993734 |
|
Property Type
|
Single Family |
|
Storage Type
|
Storage |
|
View Type
|
Mountain View |
Building
|
Bathroom Total
|
4 |
|
Bedrooms Total
|
3 |
|
Amenities
|
Laundry - In Suite |
|
Appliances
|
Washer, Dryer, Refrigerator, Stove, Dishwasher |
|
Basement Development
|
Finished |
|
Basement Type
|
Full (finished) |
|
Constructed Date
|
2009 |
|
Construction Style Attachment
|
Attached |
|
Cooling Type
|
Central Air Conditioning |
|
Fireplace Present
|
Yes |
|
Fireplace Total
|
1 |
|
Heating Type
|
Forced Air |
|
Stories Total
|
3 |
|
Size Interior
|
2,243 Ft2 |
|
Type
|
Row / Townhouse |
Parking
Land
|
Acreage
|
No |
|
Size Frontage
|
24 Ft ,7 In |
Rooms
| Level |
Type |
Length |
Width |
Dimensions |
|
Above |
Primary Bedroom |
14 ft ,9 in |
15 ft ,3 in |
14 ft ,9 in x 15 ft ,3 in |
|
Above |
Other |
9 ft ,5 in |
5 ft ,6 in |
9 ft ,5 in x 5 ft ,6 in |
|
Above |
Bedroom 2 |
11 ft ,5 in |
15 ft ,1 in |
11 ft ,5 in x 15 ft ,1 in |
|
Above |
Bedroom 3 |
11 ft ,4 in |
15 ft ,1 in |
11 ft ,4 in x 15 ft ,1 in |
|
Above |
Laundry Room |
6 ft ,1 in |
5 ft ,7 in |
6 ft ,1 in x 5 ft ,7 in |
|
Basement |
Family Room |
21 ft ,1 in |
14 ft ,3 in |
21 ft ,1 in x 14 ft ,3 in |
|
Basement |
Storage |
11 ft ,6 in |
14 ft ,4 in |
11 ft ,6 in x 14 ft ,4 in |
|
Basement |
Utility Room |
8 ft ,5 in |
3 ft ,6 in |
8 ft ,5 in x 3 ft ,6 in |
|
Main Level |
Living Room |
13 ft ,6 in |
15 ft ,1 in |
13 ft ,6 in x 15 ft ,1 in |
|
Main Level |
Kitchen |
9 ft ,5 in |
9 ft ,5 in |
9 ft ,5 in x 9 ft ,5 in |
|
Main Level |
Dining Room |
9 ft ,6 in |
9 ft ,3 in |
9 ft ,6 in x 9 ft ,3 in |
|
Main Level |
Foyer |
4 ft ,1 in |
9 ft ,3 in |
4 ft ,1 in x 9 ft ,3 in |
https://www.realtor.ca/real-estate/28208536/19-46808-hudson-road-promontory-chilliwack









































