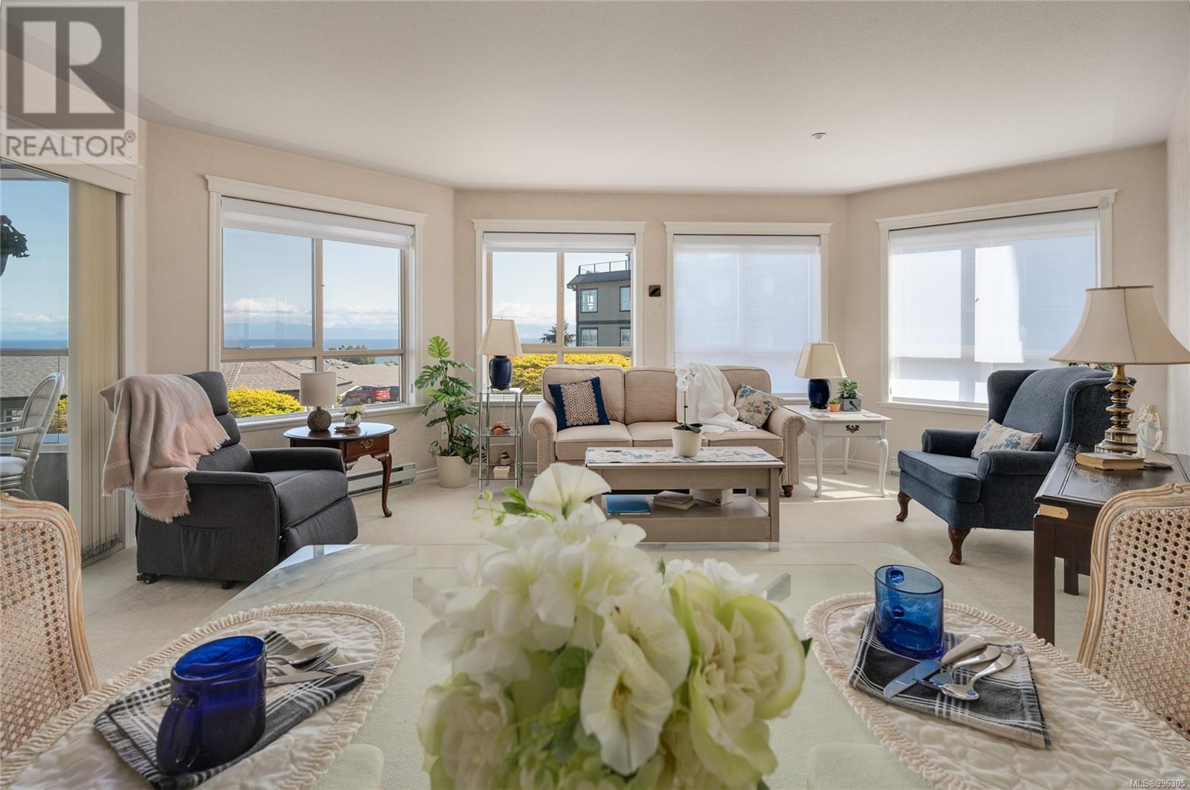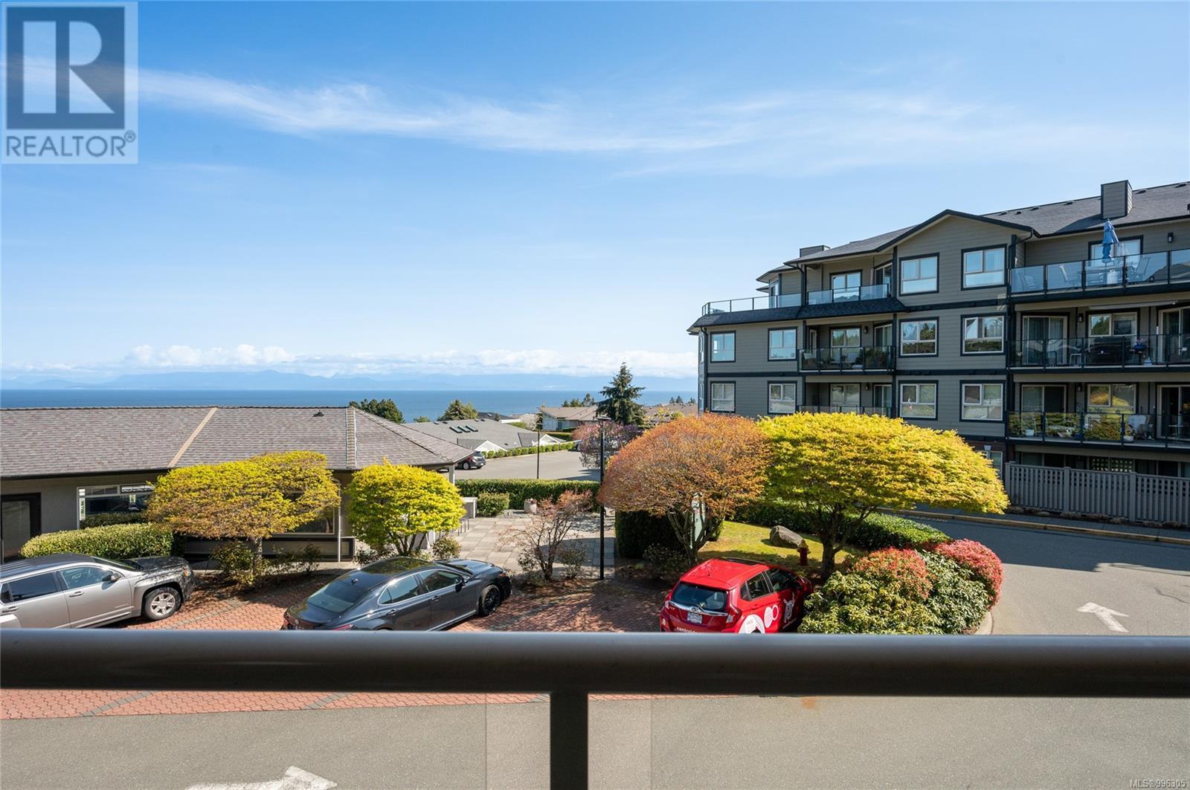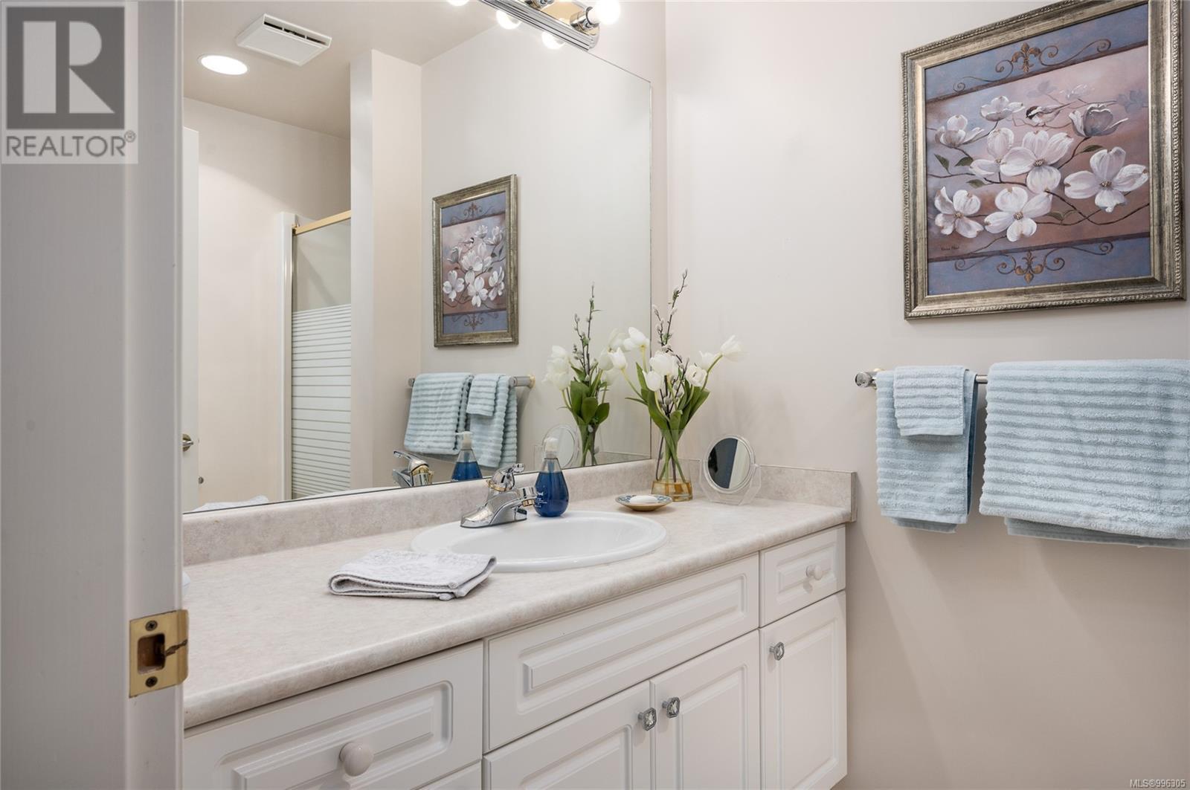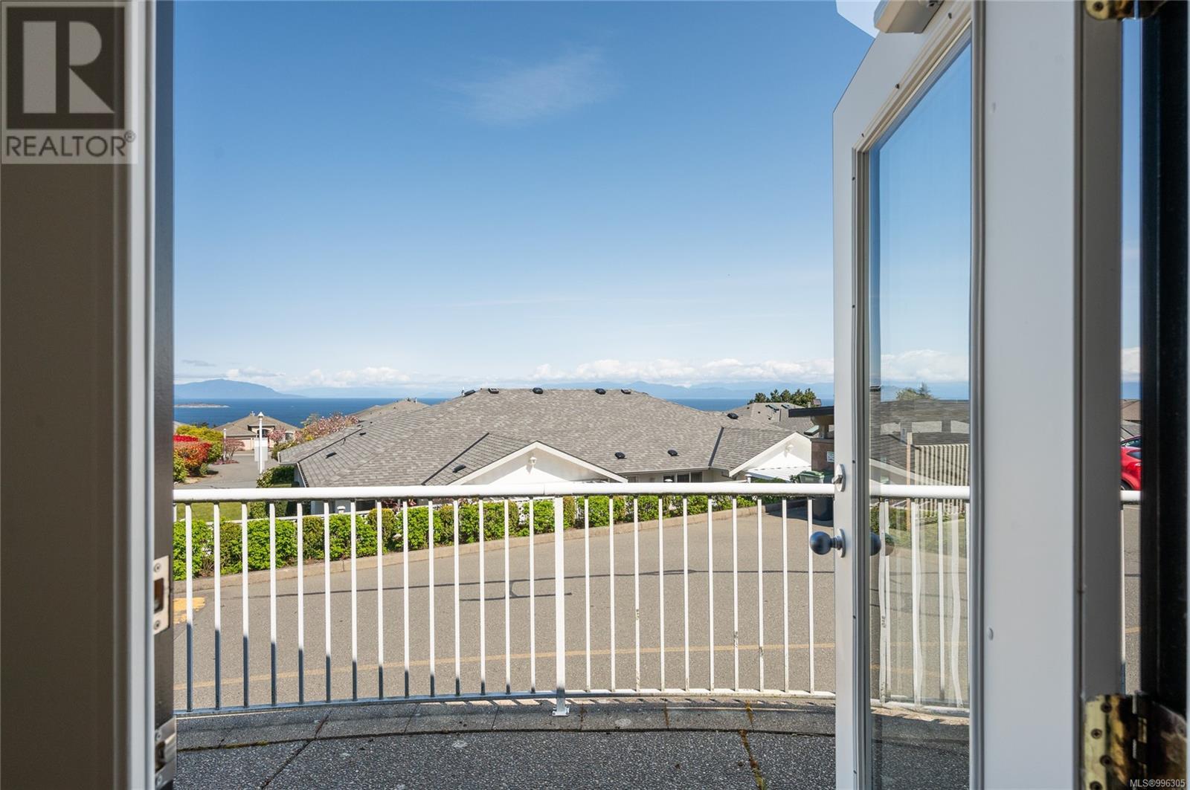201 6738 Dickinson Rd Nanaimo, British Columbia V9V 1T3
$574,900Maintenance,
$428 Monthly
Maintenance,
$428 MonthlyWelcome to your coastal sanctuary in desirable North Nanaimo! This gorgeous 2 bed, 2 bath condo offers 1.169 sqft of bright thoughtfully designed living space, with nearly 180° of sweeping ocean views. Gaze out at cruise ships, sailboats, and the sparkling lights of Sechelt from almost every room. The views stretch to the Winchelsea Islands and Sunshine Coast mountains-truly breathtaking. Enjoy morning coffee of sunset dinners on your spacious, covered deck, accessible from both the living room and the primary bedroom. Custom sun/privacy shades enhance comfort and add a touch of elegance. Inside, the layout offers privacy with separated bedrooms and an open-concept living area perfect for entertaining or relaxing. The primary suite features ocean views, deck access, and a well-appointed suite. Location is key-just a short walk to Seabold Roatary public oceanfront park, and minutes to shopping, restaurants, cafes, and everyday conveniences. For pet lovers, there's a nearby off-leash dog park, and the building allows one small pet (cat/dog under 18lbs). Additional features include secure underground parking, storage, and a friendly, well-maintained building in one of Nanaimo's most sought-after neighborhoods. Don't miss this opportunity to live the ocean-view lifestyle you've always dreamed of-where every day begins and ends with natural beauty and West Coast charm. (id:46156)
Property Details
| MLS® Number | 996305 |
| Property Type | Single Family |
| Neigbourhood | North Nanaimo |
| Community Features | Pets Allowed With Restrictions, Age Restrictions |
| Features | Level Lot, Park Setting, Other |
| Parking Space Total | 13 |
| View Type | Ocean View |
Building
| Bathroom Total | 2 |
| Bedrooms Total | 2 |
| Constructed Date | 1997 |
| Cooling Type | None |
| Fire Protection | Sprinkler System-fire |
| Fireplace Present | Yes |
| Fireplace Total | 1 |
| Heating Type | Baseboard Heaters |
| Size Interior | 1,169 Ft2 |
| Total Finished Area | 1169.47 Sqft |
| Type | Apartment |
Land
| Access Type | Road Access |
| Acreage | No |
| Size Irregular | 1167 |
| Size Total | 1167 Sqft |
| Size Total Text | 1167 Sqft |
| Zoning Description | Rm5 |
| Zoning Type | Multi-family |
Rooms
| Level | Type | Length | Width | Dimensions |
|---|---|---|---|---|
| Main Level | Balcony | 11'5 x 7'5 | ||
| Main Level | Bathroom | 7'10 x 7'2 | ||
| Main Level | Ensuite | 7'10 x 7'7 | ||
| Main Level | Laundry Room | 10 ft | 10 ft x Measurements not available | |
| Main Level | Bedroom | 10'4 x 9'6 | ||
| Main Level | Primary Bedroom | 22'3 x 12'5 | ||
| Main Level | Living Room | 20'3 x 12'5 | ||
| Main Level | Dining Room | 13'3 x 7'2 | ||
| Main Level | Kitchen | 9 ft | 9 ft x Measurements not available | |
| Main Level | Entrance | 10 ft | 10 ft x Measurements not available |
https://www.realtor.ca/real-estate/28208253/201-6738-dickinson-rd-nanaimo-north-nanaimo























































