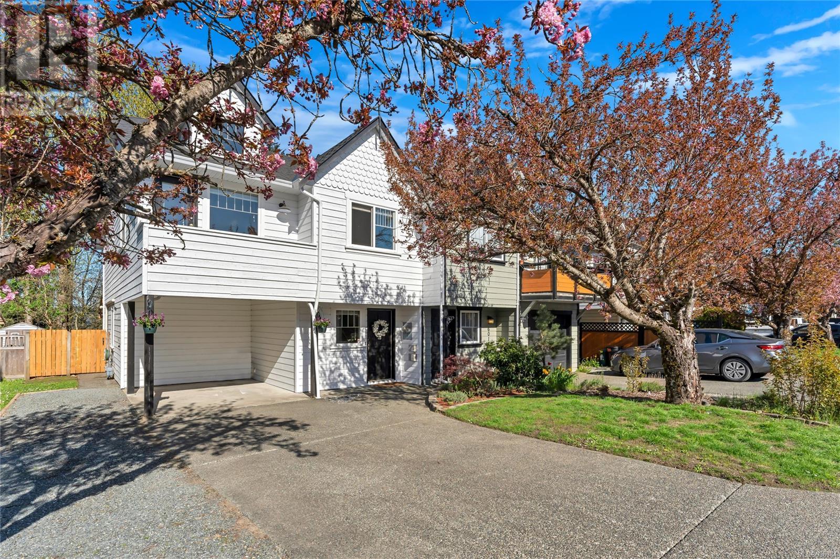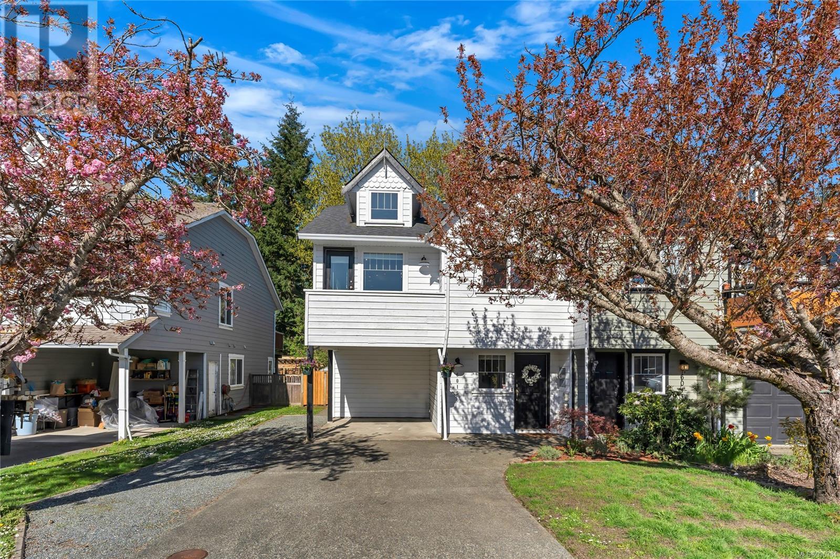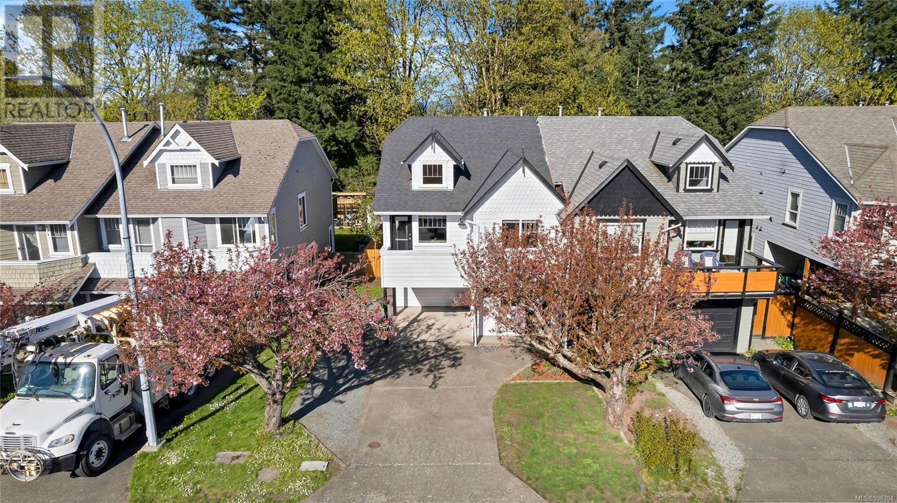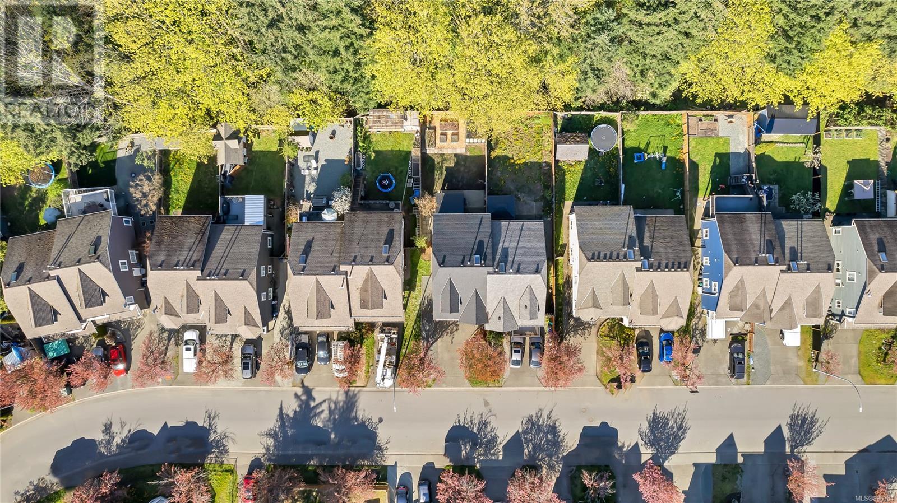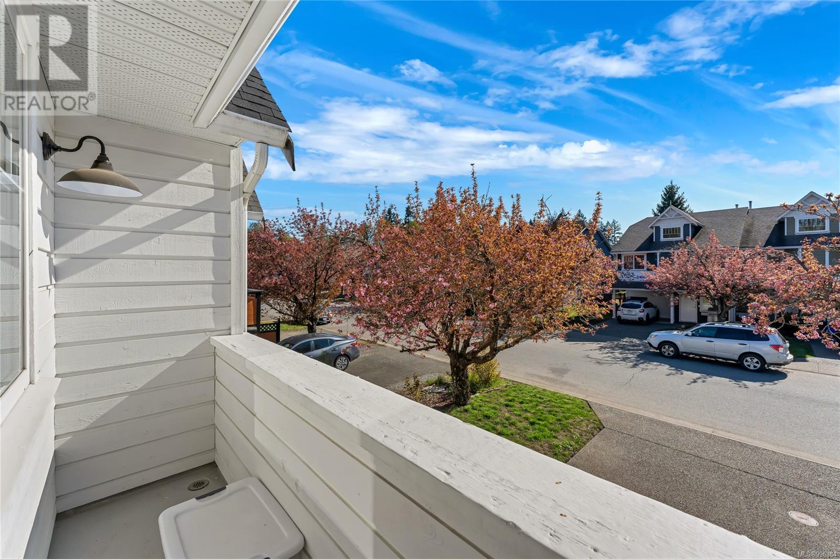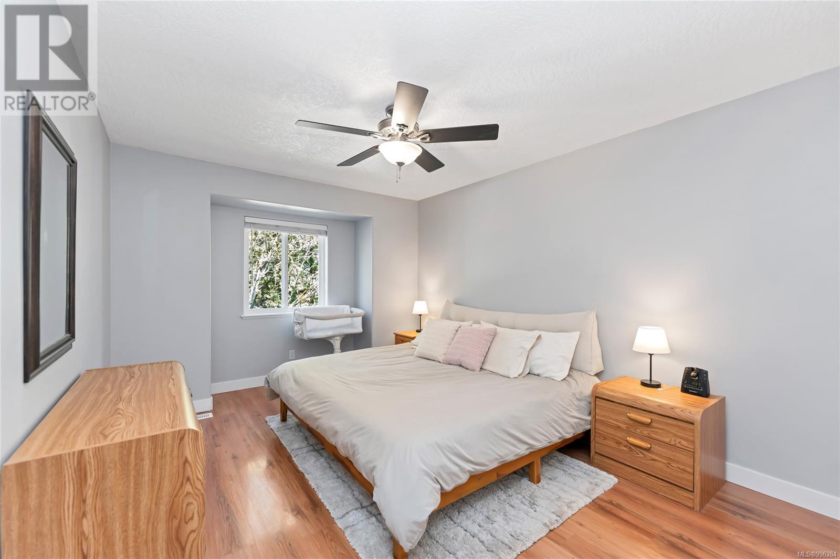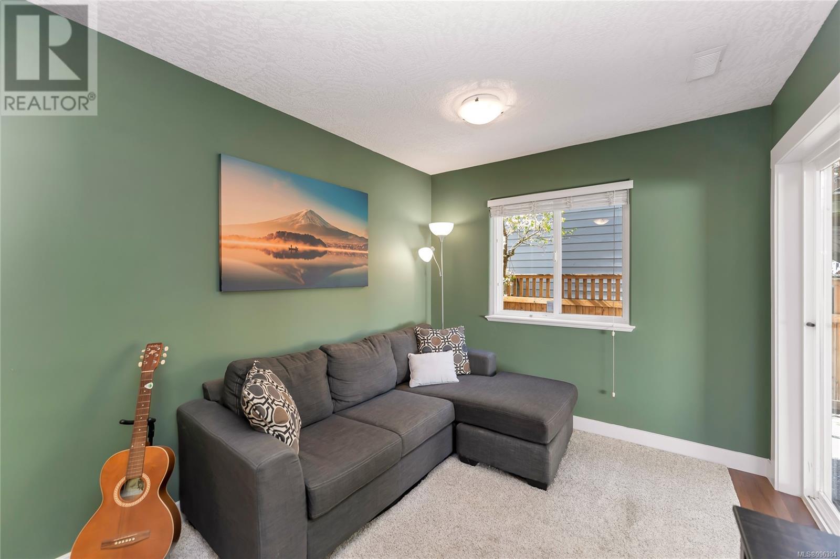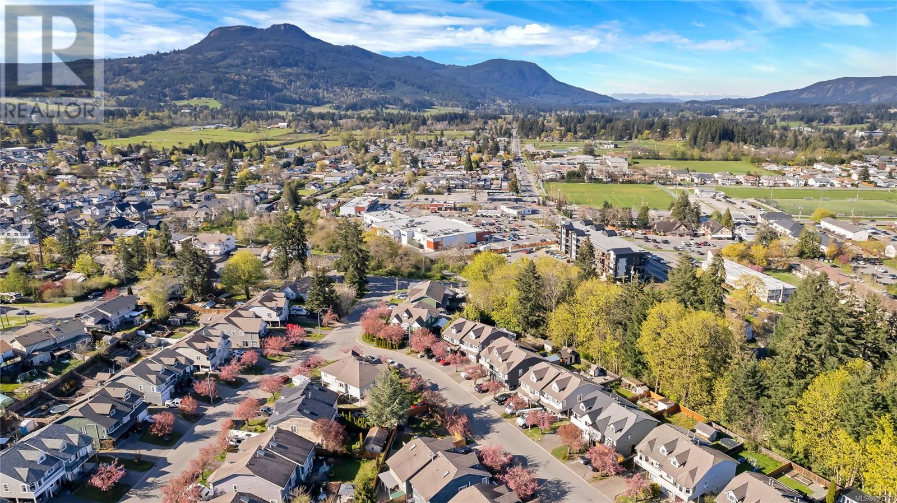3 Bedroom
2 Bathroom
1,554 ft2
Character
Fireplace
Air Conditioned
Forced Air
$589,900
Welcome to a home that checks every box—affordable, flexible, and full of warmth. This 3 bed, 2 bath half duplex is part of a non-conforming strata with no strata fees, and it’s been meticulously maintained from top to bottom. Tucked against greenspace in a quiet, up-and-coming Duncan neighbourhood, the fully fenced yard is perfect for kids, pets, and peaceful evenings under the new wood gazebo with decorative lighting. Inside, natural light fills the bright, open floorplan. The spacious primary bedroom fits a king bed and features a convenient cheater ensuite. Walk to schools, brand-new shopping, fields, and a playground just down the street. There’s even in-law suite potential with a separate entrance. With ample parking, a storage room off the carport, and a shed for your gear, this home was built to support real life. A place to grow into—not out of. A great opportunity to get into a thriving neighbourhood at a smart price. Contact Brock to set up a private view or for more information (id:46156)
Property Details
|
MLS® Number
|
996384 |
|
Property Type
|
Single Family |
|
Neigbourhood
|
West Duncan |
|
Community Features
|
Pets Allowed, Family Oriented |
|
Features
|
Central Location, Level Lot, Other, Rectangular |
|
Parking Space Total
|
3 |
|
Plan
|
Vis3768 |
Building
|
Bathroom Total
|
2 |
|
Bedrooms Total
|
3 |
|
Architectural Style
|
Character |
|
Constructed Date
|
1996 |
|
Cooling Type
|
Air Conditioned |
|
Fireplace Present
|
Yes |
|
Fireplace Total
|
1 |
|
Heating Fuel
|
Natural Gas |
|
Heating Type
|
Forced Air |
|
Size Interior
|
1,554 Ft2 |
|
Total Finished Area
|
1526 Sqft |
|
Type
|
Duplex |
Land
|
Access Type
|
Road Access |
|
Acreage
|
No |
|
Size Irregular
|
3920 |
|
Size Total
|
3920 Sqft |
|
Size Total Text
|
3920 Sqft |
|
Zoning Description
|
R3 |
|
Zoning Type
|
Residential |
Rooms
| Level |
Type |
Length |
Width |
Dimensions |
|
Lower Level |
Entrance |
6 ft |
8 ft |
6 ft x 8 ft |
|
Lower Level |
Laundry Room |
9 ft |
7 ft |
9 ft x 7 ft |
|
Lower Level |
Bedroom |
9 ft |
10 ft |
9 ft x 10 ft |
|
Lower Level |
Recreation Room |
9 ft |
21 ft |
9 ft x 21 ft |
|
Lower Level |
Bathroom |
|
|
4-Piece |
|
Main Level |
Living Room |
16 ft |
13 ft |
16 ft x 13 ft |
|
Main Level |
Kitchen |
12 ft |
7 ft |
12 ft x 7 ft |
|
Main Level |
Dining Room |
13 ft |
8 ft |
13 ft x 8 ft |
|
Main Level |
Primary Bedroom |
14 ft |
11 ft |
14 ft x 11 ft |
|
Main Level |
Bedroom |
10 ft |
10 ft |
10 ft x 10 ft |
|
Main Level |
Bathroom |
|
|
4-Piece |
https://www.realtor.ca/real-estate/28206835/6015-rockridge-rd-duncan-west-duncan


