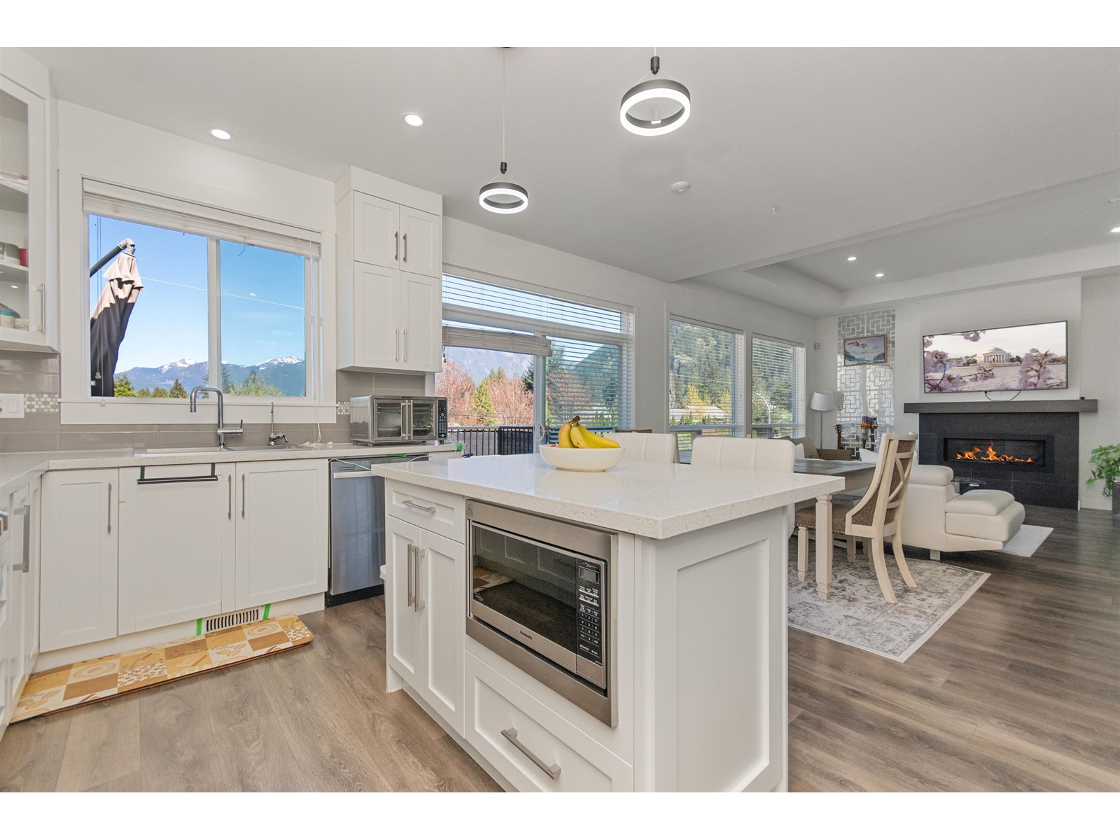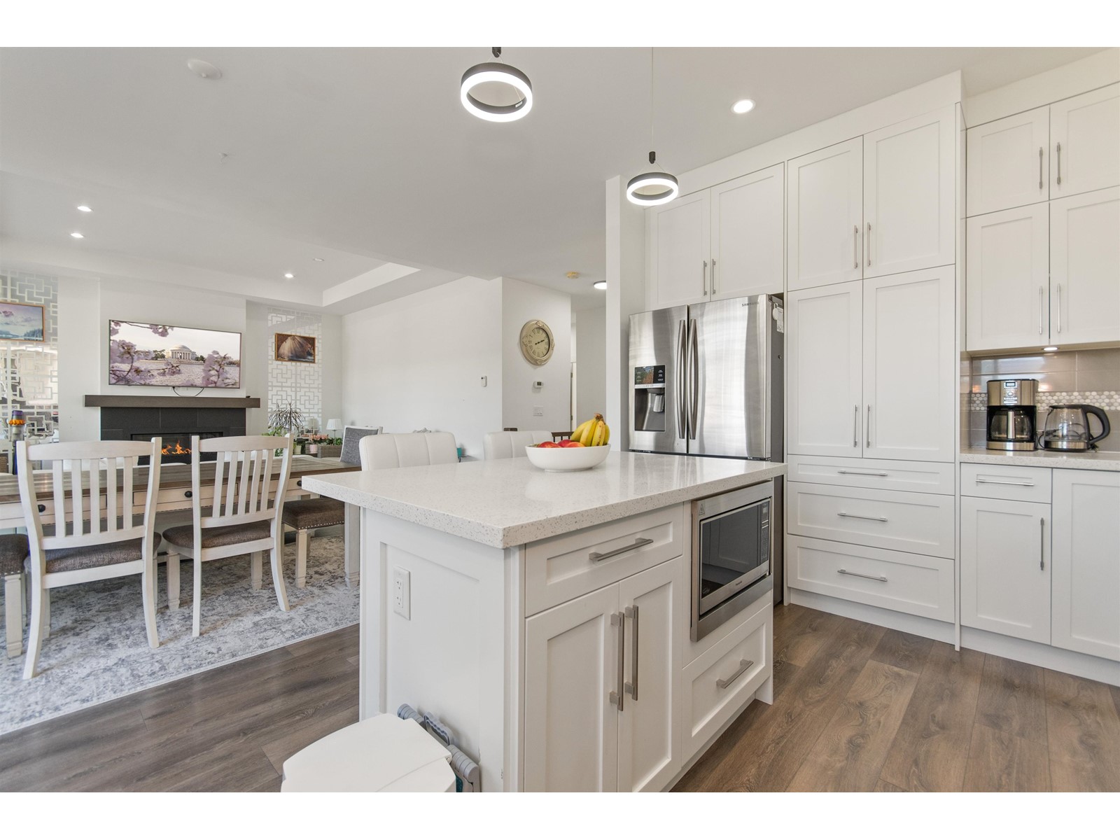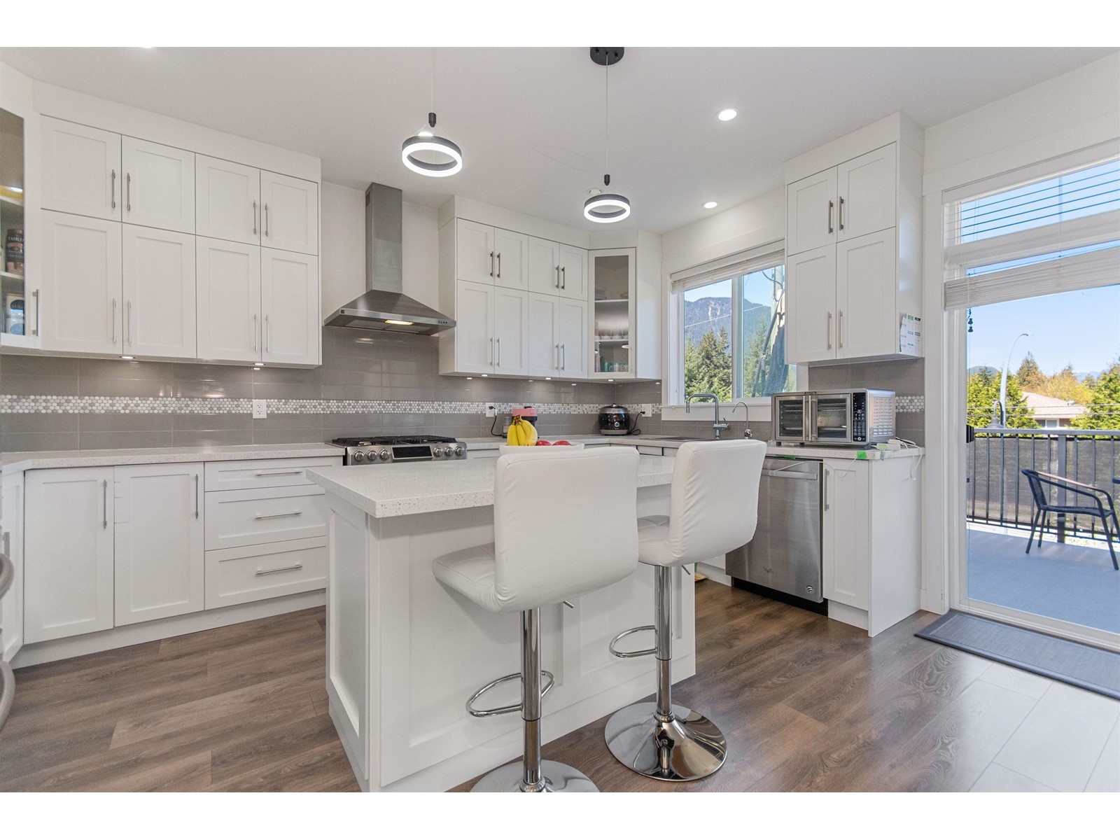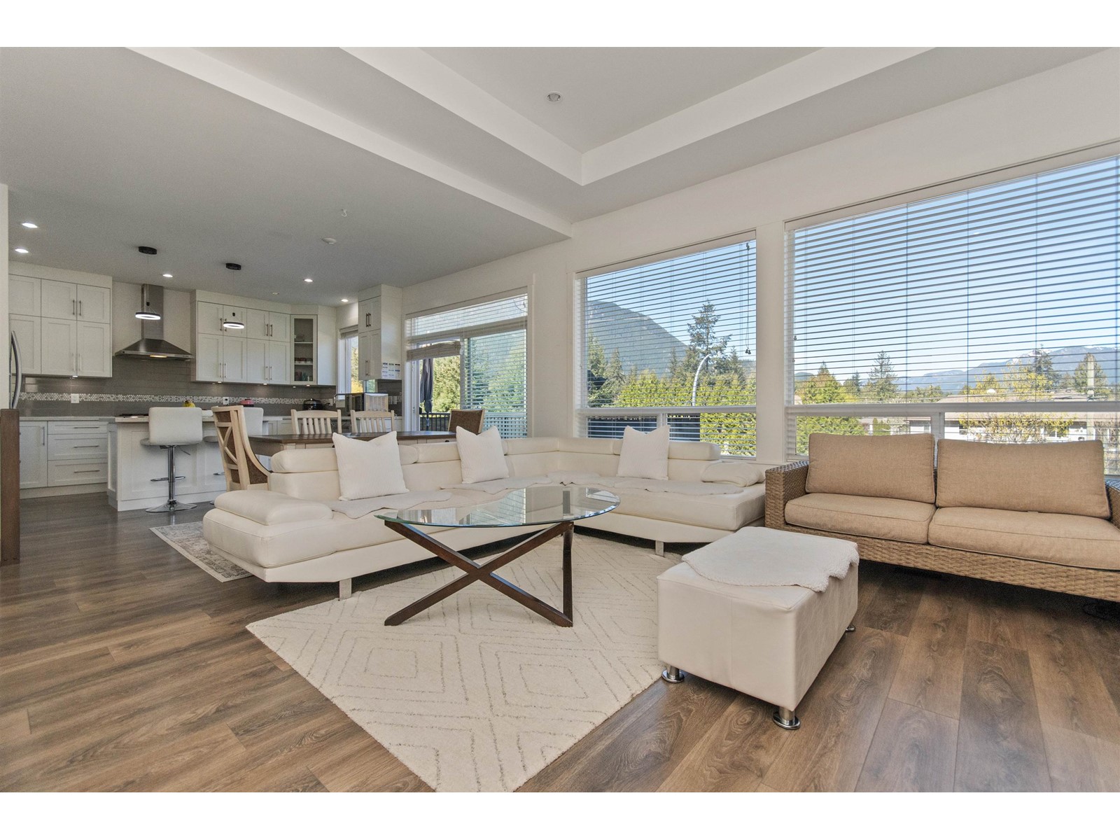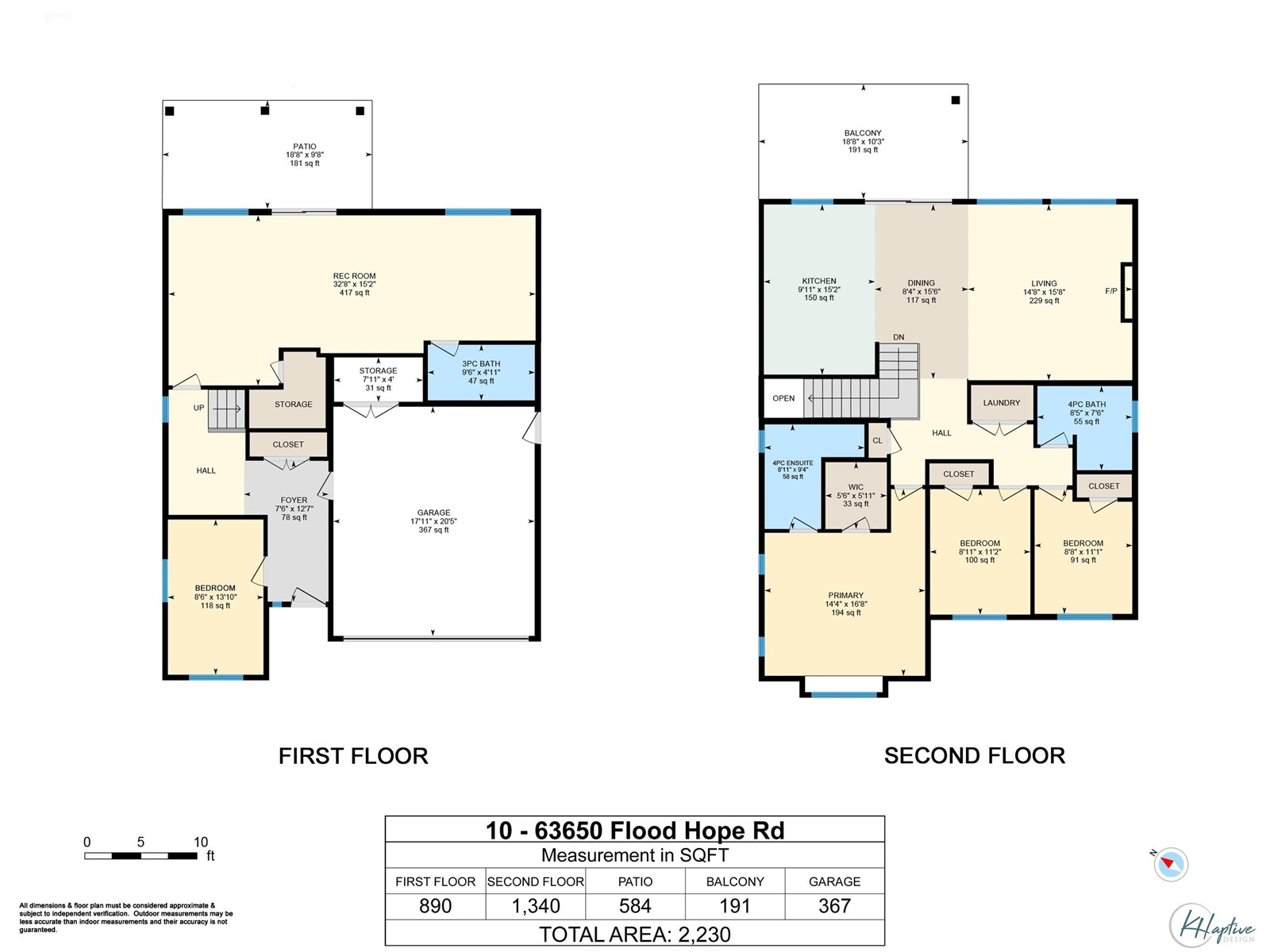4 Bedroom
3 Bathroom
2,283 ft2
Fireplace
Central Air Conditioning
Forced Air
$789,000
Enjoy breathtaking mountain views from this immaculate 4 bed,3 bath corner unit home! The main floor boasts a bright open-concept layout with laminate flooring, bright living room with gas fireplace, and a sleek white kitchen featuring quartz countertops, island, pantry, and ample cabinetry. The primary bedroom includes a 4 pcs ensuite and walk-in closet. Two more bedrooms, a second full bath, and convenient laundry complete the main level. The lower level offers a spacious rec room, fourth bedroom, and full bath, perfect for guests or extended family. Stay comfortable year-round with A/C. Enjoy a well-maintained backyard and a large patio ideal for BBQs. Self-managed strata with a low $50/month fee.Move-in ready comfort with mountain views in a well-kept community (id:46156)
Property Details
|
MLS® Number
|
R2993727 |
|
Property Type
|
Single Family |
|
View Type
|
Mountain View |
Building
|
Bathroom Total
|
3 |
|
Bedrooms Total
|
4 |
|
Appliances
|
Washer, Dryer, Refrigerator, Stove, Dishwasher |
|
Basement Type
|
Full |
|
Constructed Date
|
2017 |
|
Construction Style Attachment
|
Detached |
|
Cooling Type
|
Central Air Conditioning |
|
Fireplace Present
|
Yes |
|
Fireplace Total
|
1 |
|
Heating Fuel
|
Natural Gas |
|
Heating Type
|
Forced Air |
|
Stories Total
|
2 |
|
Size Interior
|
2,283 Ft2 |
|
Type
|
House |
Parking
Land
|
Acreage
|
No |
|
Size Frontage
|
40 Ft |
|
Size Irregular
|
4106 |
|
Size Total
|
4106 Sqft |
|
Size Total Text
|
4106 Sqft |
Rooms
| Level |
Type |
Length |
Width |
Dimensions |
|
Lower Level |
Bedroom 4 |
8 ft ,5 in |
13 ft ,1 in |
8 ft ,5 in x 13 ft ,1 in |
|
Lower Level |
Recreational, Games Room |
15 ft ,1 in |
32 ft ,8 in |
15 ft ,1 in x 32 ft ,8 in |
|
Lower Level |
Storage |
4 ft |
7 ft ,1 in |
4 ft x 7 ft ,1 in |
|
Lower Level |
Foyer |
7 ft ,5 in |
12 ft ,7 in |
7 ft ,5 in x 12 ft ,7 in |
|
Main Level |
Living Room |
14 ft ,6 in |
15 ft ,8 in |
14 ft ,6 in x 15 ft ,8 in |
|
Main Level |
Kitchen |
9 ft ,9 in |
15 ft ,2 in |
9 ft ,9 in x 15 ft ,2 in |
|
Main Level |
Dining Room |
8 ft ,3 in |
15 ft ,6 in |
8 ft ,3 in x 15 ft ,6 in |
|
Main Level |
Primary Bedroom |
14 ft ,3 in |
16 ft ,8 in |
14 ft ,3 in x 16 ft ,8 in |
|
Main Level |
Bedroom 2 |
8 ft ,6 in |
11 ft ,1 in |
8 ft ,6 in x 11 ft ,1 in |
|
Main Level |
Bedroom 3 |
8 ft ,9 in |
11 ft ,2 in |
8 ft ,9 in x 11 ft ,2 in |
|
Main Level |
Other |
5 ft ,5 in |
5 ft ,1 in |
5 ft ,5 in x 5 ft ,1 in |
|
Main Level |
Laundry Room |
6 ft |
8 ft ,2 in |
6 ft x 8 ft ,2 in |
https://www.realtor.ca/real-estate/28206330/10-63650-flood-hope-road-hope-hope


