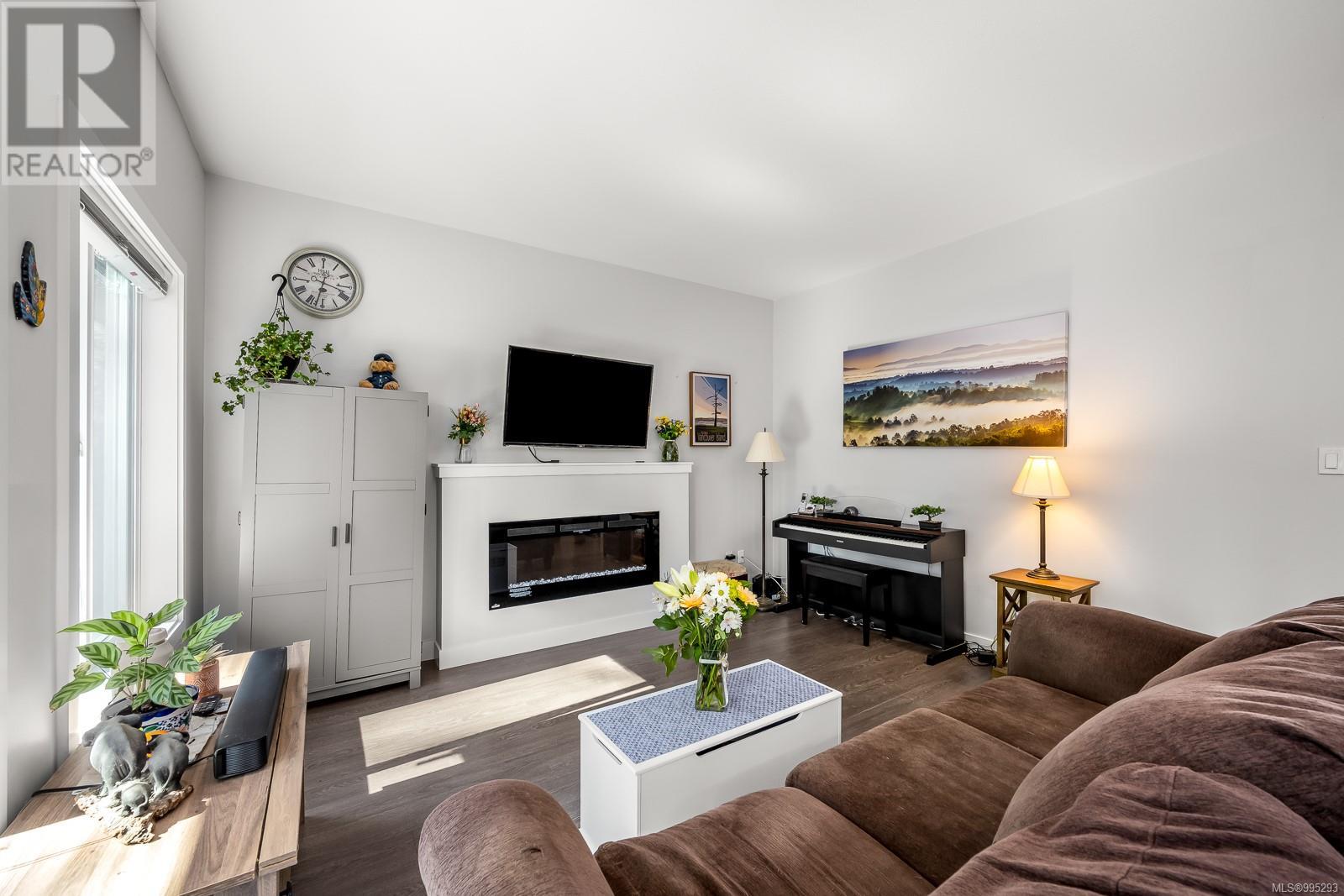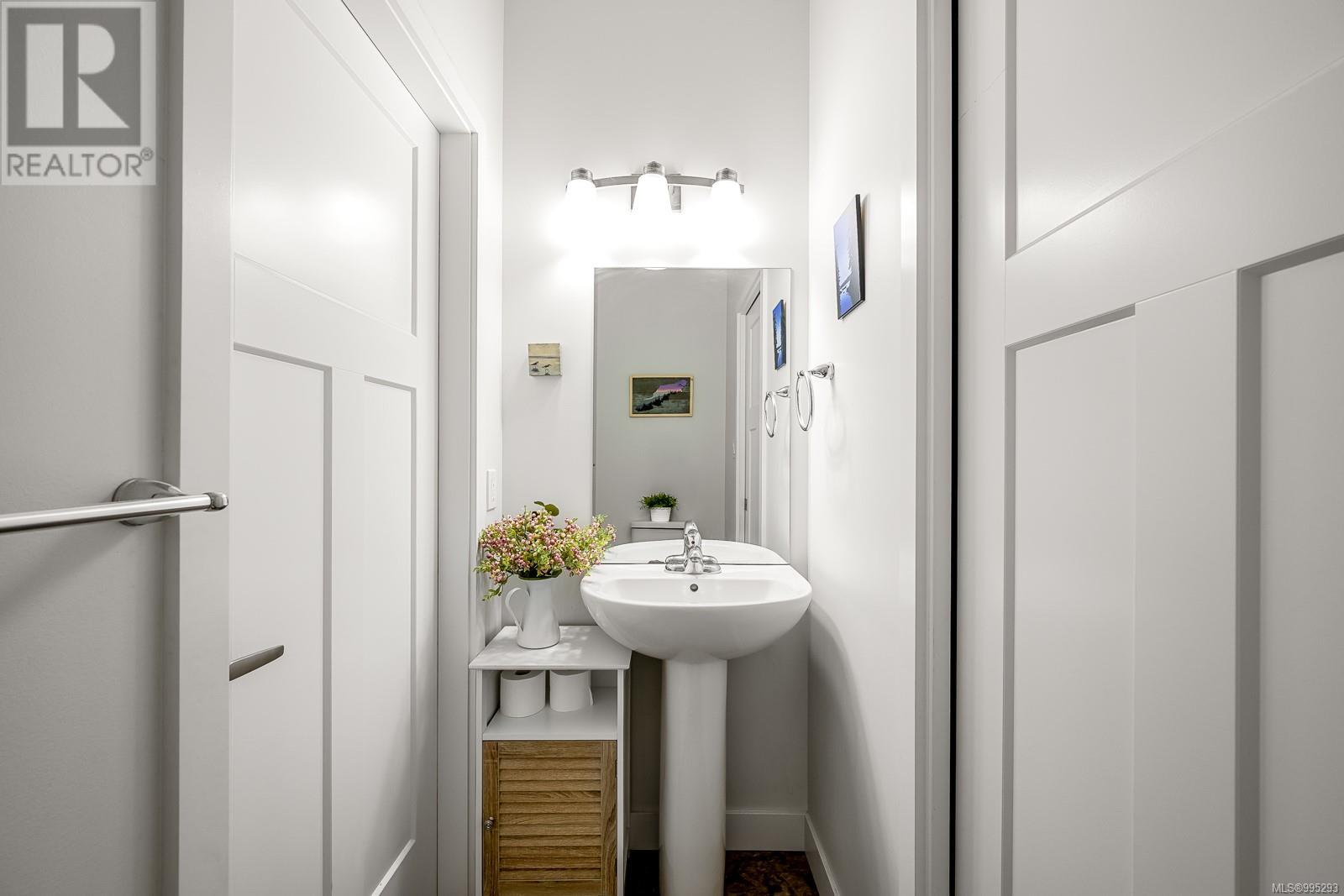19 2109 13th St Courtenay, British Columbia V9N 0B1
$559,000Maintenance,
$355 Monthly
Maintenance,
$355 MonthlyIDEAL END UNIT ~ the best location in the neighbourhood! Built in 2018, this modern townhome is in the perfect location with an extra south facing window and only one attached neighbour. The level entry main floor has a lovely open concept kitchen/dining/living room with a cozy electric fireplace & large windows. Patio doors let the light in and open up to your tranquil backyard which overlooks a beautiful mature forest with trails & meadow. Kitchen features stainless steel appliances, there's a 2 piece bathroom on main, interior door access to garage & separate stairway to a 3ft crawlspace - huge storage! The upper level features 3 bedrooms, 2 full baths and laundry. Spacious primary bedroom has an ensuite & separate walk-in closet. Single car garage, private driveway, visitor parking and also a common green space nearby with picnic tables. The strata allows for two pets, rentals and no age restrictions. Close to all amenities, schools & activities, plus a short drive to CFB Comox! (id:46156)
Property Details
| MLS® Number | 995293 |
| Property Type | Single Family |
| Neigbourhood | Courtenay City |
| Community Features | Pets Allowed With Restrictions, Family Oriented |
| Features | Central Location, Other |
| Parking Space Total | 1 |
| Plan | Eps5372 |
| Structure | Patio(s) |
Building
| Bathroom Total | 3 |
| Bedrooms Total | 3 |
| Constructed Date | 2018 |
| Cooling Type | None |
| Fireplace Present | Yes |
| Fireplace Total | 1 |
| Heating Fuel | Natural Gas |
| Heating Type | Forced Air |
| Size Interior | 1,260 Ft2 |
| Total Finished Area | 1260 Sqft |
| Type | Row / Townhouse |
Land
| Access Type | Road Access |
| Acreage | No |
| Zoning Type | Multi-family |
Rooms
| Level | Type | Length | Width | Dimensions |
|---|---|---|---|---|
| Second Level | Bathroom | 8'2 x 5'11 | ||
| Second Level | Ensuite | 6'9 x 5'11 | ||
| Second Level | Bedroom | 10'1 x 9'2 | ||
| Second Level | Bedroom | 11'9 x 9'2 | ||
| Second Level | Bedroom | 12'9 x 12'3 | ||
| Main Level | Patio | 10 ft | Measurements not available x 10 ft | |
| Main Level | Bathroom | 7'6 x 3'2 | ||
| Main Level | Entrance | 6'8 x 4'6 | ||
| Main Level | Dining Room | 10'7 x 7'10 | ||
| Main Level | Kitchen | 10'7 x 8'4 | ||
| Main Level | Living Room | 13'3 x 11'8 |
https://www.realtor.ca/real-estate/28206328/19-2109-13th-st-courtenay-courtenay-city


















































