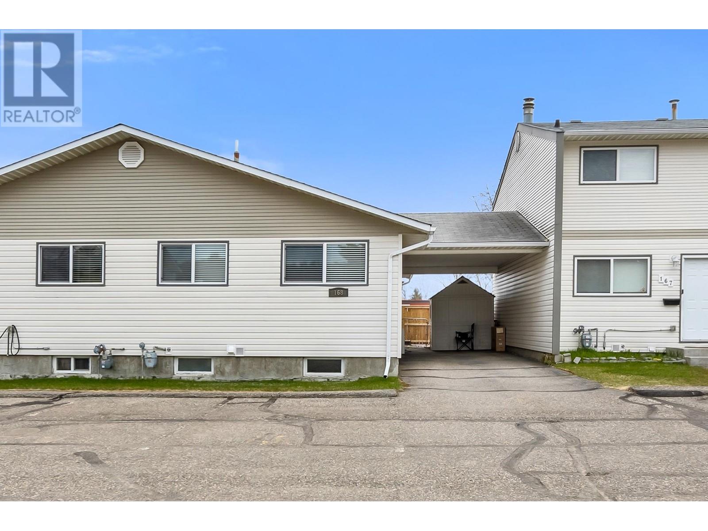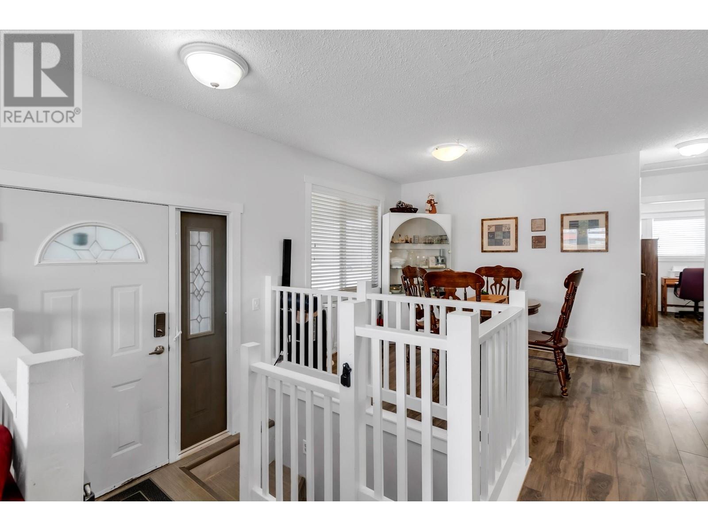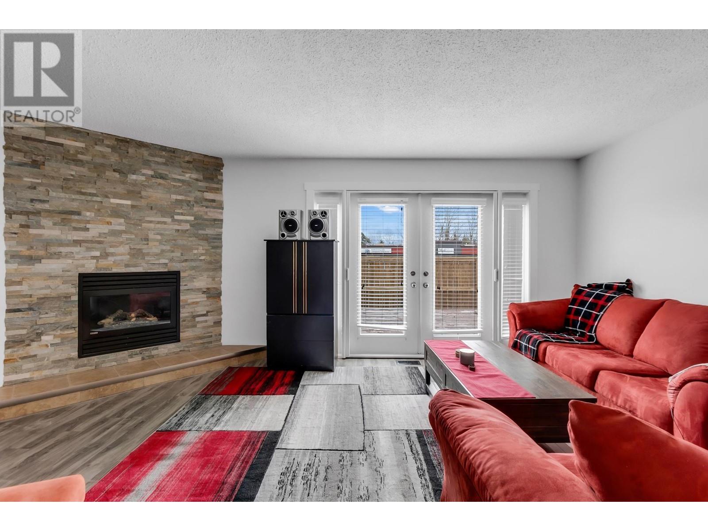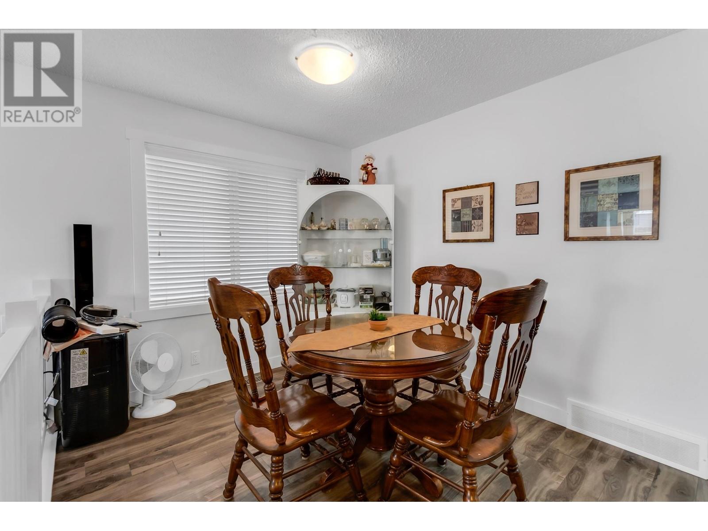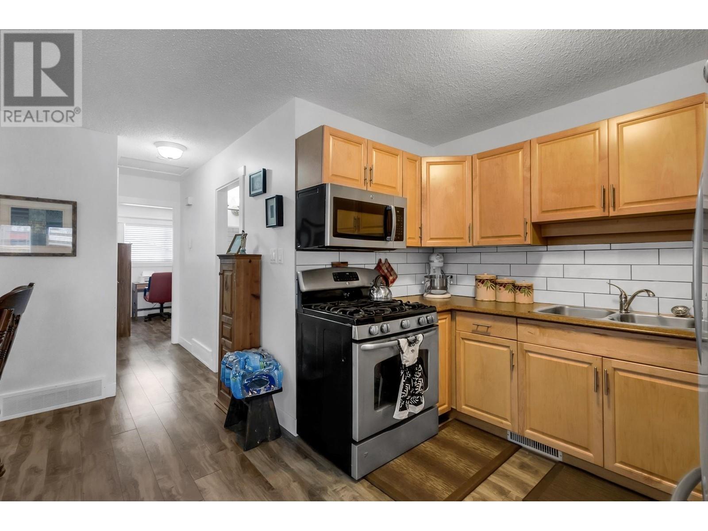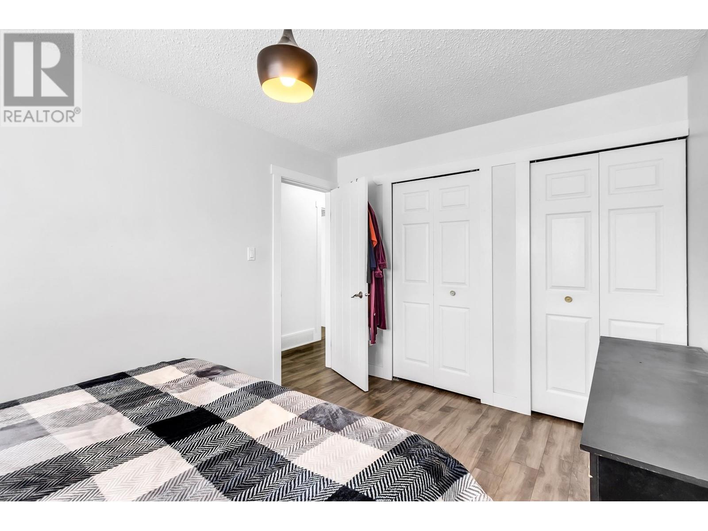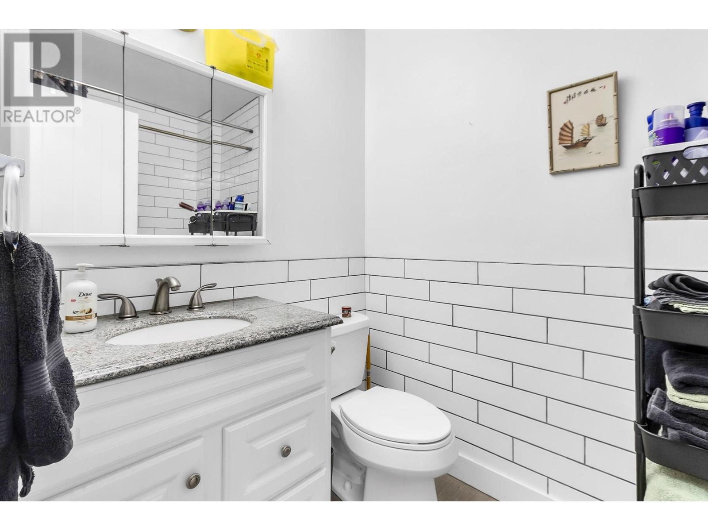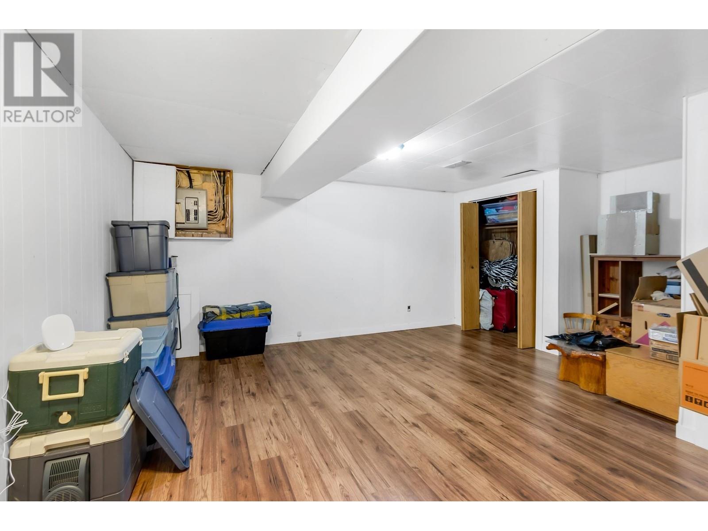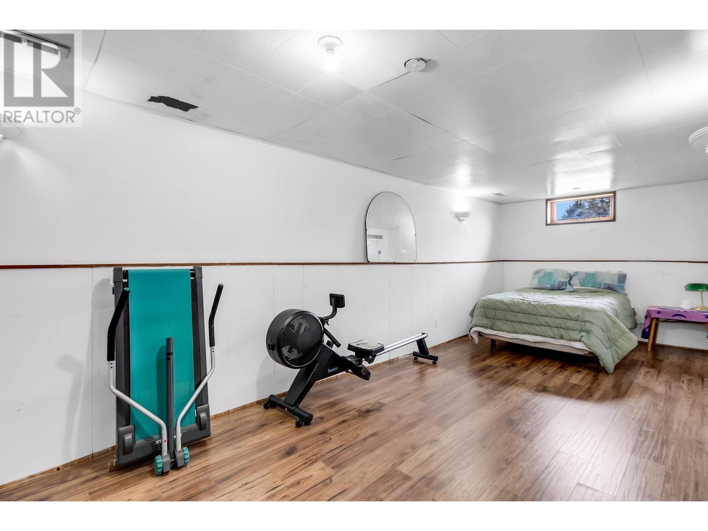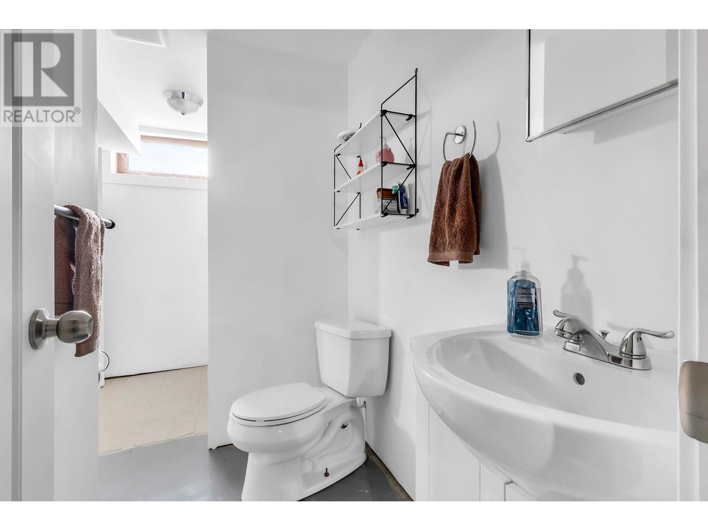3 Bedroom
2 Bathroom
1,620 ft2
Fireplace
Forced Air
$342,000
Discover comfortable living in the heart of Heritage Estates! This charming, move-in-ready townhouse is perfect for families, first-time buyers, or downsizers seeking a low-maintenance lifestyle. The stylish kitchen features stainless appliances, including a gas range, and fresh updates throughout add to the modern feel. Upstairs offers two generous bedrooms, while the finished basement includes a third bedroom, a second 4-piece bathroom, and a large flex space—ideal as a family room, workout area, or whatever suits your lifestyle. Outside, enjoy a deck, new privacy fence, and a single carport with a storage shed. A great home in a prime location. (id:46156)
Property Details
|
MLS® Number
|
R2993941 |
|
Property Type
|
Single Family |
Building
|
Bathroom Total
|
2 |
|
Bedrooms Total
|
3 |
|
Basement Development
|
Partially Finished |
|
Basement Type
|
Full (partially Finished) |
|
Constructed Date
|
1975 |
|
Construction Style Attachment
|
Attached |
|
Exterior Finish
|
Vinyl Siding |
|
Fireplace Present
|
Yes |
|
Fireplace Total
|
1 |
|
Foundation Type
|
Concrete Perimeter |
|
Heating Fuel
|
Natural Gas |
|
Heating Type
|
Forced Air |
|
Roof Material
|
Asphalt Shingle |
|
Roof Style
|
Conventional |
|
Stories Total
|
2 |
|
Size Interior
|
1,620 Ft2 |
|
Type
|
Row / Townhouse |
|
Utility Water
|
Municipal Water |
Parking
Land
|
Acreage
|
No |
|
Size Irregular
|
0 X |
|
Size Total Text
|
0 X |
Rooms
| Level |
Type |
Length |
Width |
Dimensions |
|
Basement |
Flex Space |
17 ft ,4 in |
14 ft ,4 in |
17 ft ,4 in x 14 ft ,4 in |
|
Basement |
Laundry Room |
15 ft ,3 in |
8 ft ,2 in |
15 ft ,3 in x 8 ft ,2 in |
|
Basement |
Bedroom 3 |
24 ft |
9 ft |
24 ft x 9 ft |
|
Main Level |
Living Room |
18 ft ,4 in |
11 ft ,8 in |
18 ft ,4 in x 11 ft ,8 in |
|
Main Level |
Kitchen |
9 ft ,6 in |
9 ft ,4 in |
9 ft ,6 in x 9 ft ,4 in |
|
Main Level |
Dining Room |
13 ft |
8 ft ,2 in |
13 ft x 8 ft ,2 in |
|
Main Level |
Primary Bedroom |
13 ft ,4 in |
9 ft ,6 in |
13 ft ,4 in x 9 ft ,6 in |
|
Main Level |
Bedroom 2 |
9 ft ,9 in |
8 ft ,3 in |
9 ft ,9 in x 8 ft ,3 in |
https://www.realtor.ca/real-estate/28207809/168-111-tabor-boulevard-prince-george


