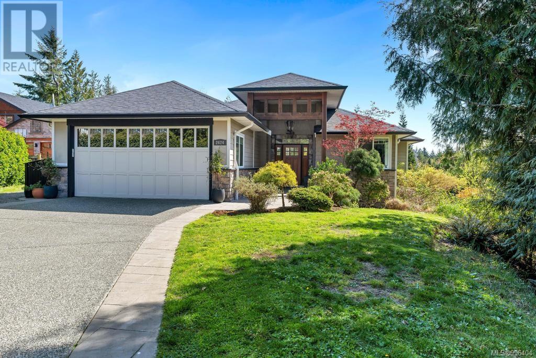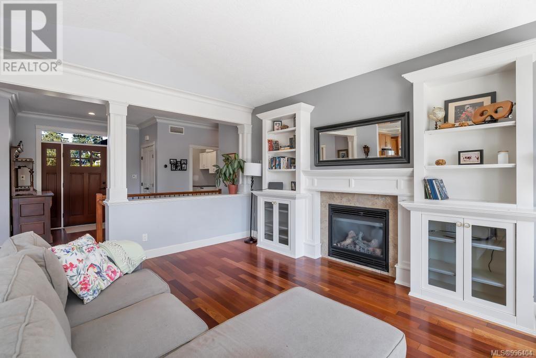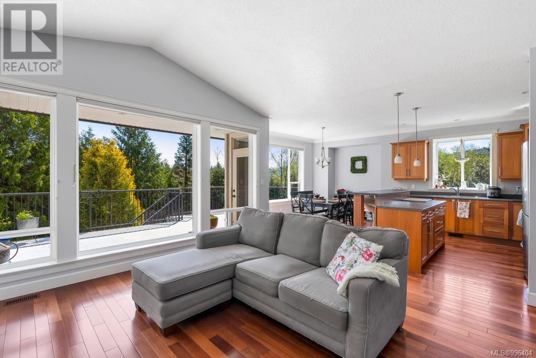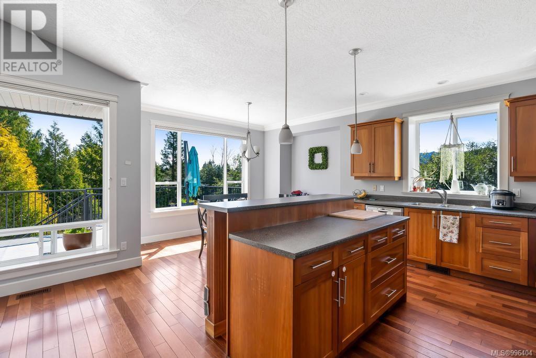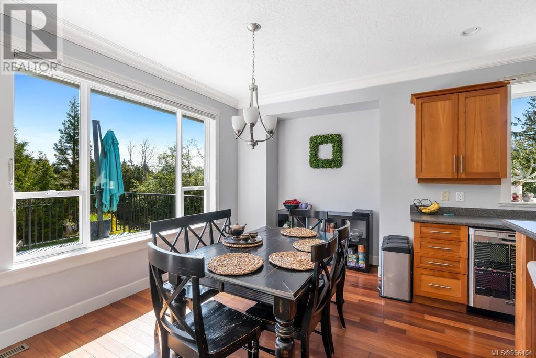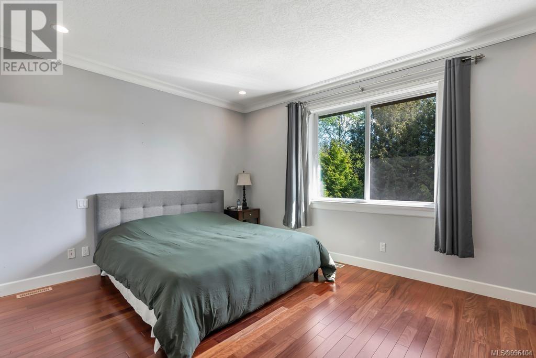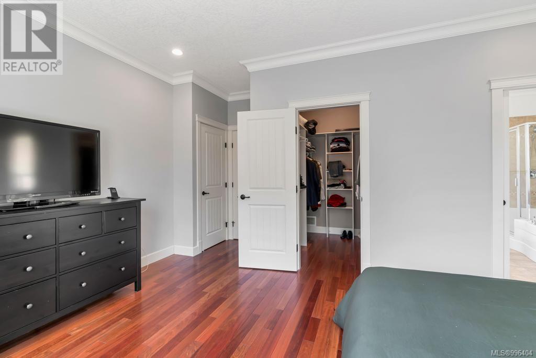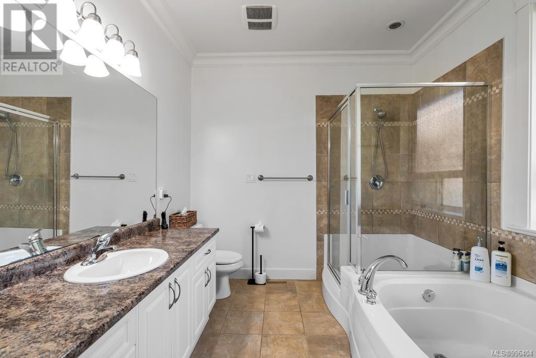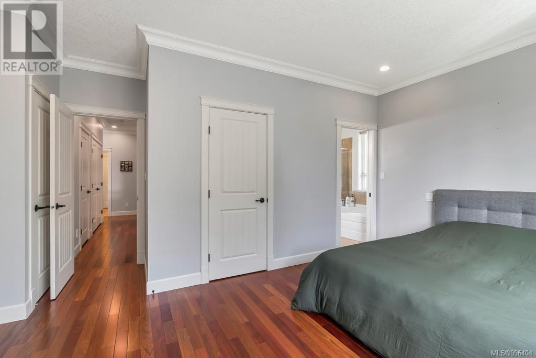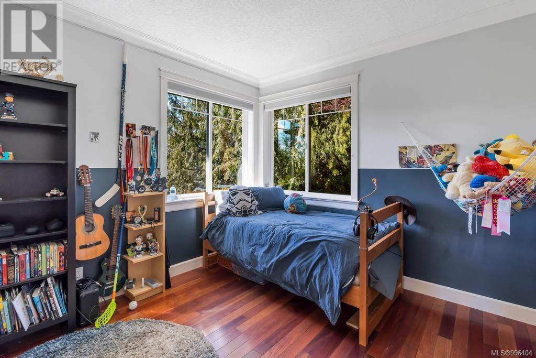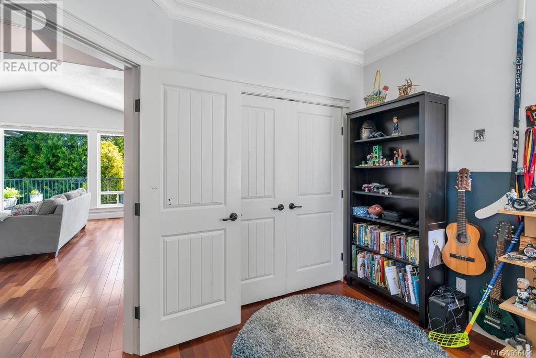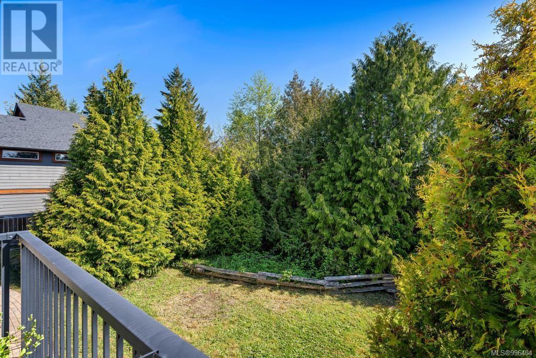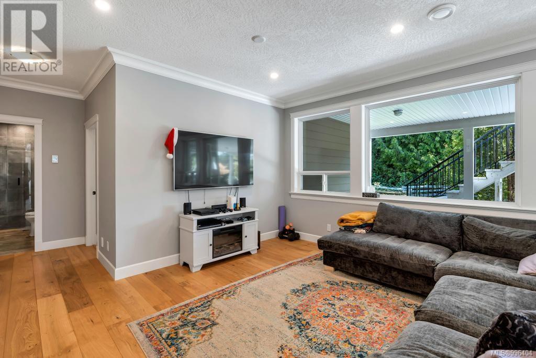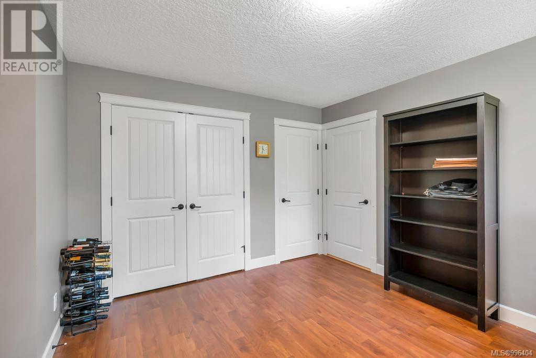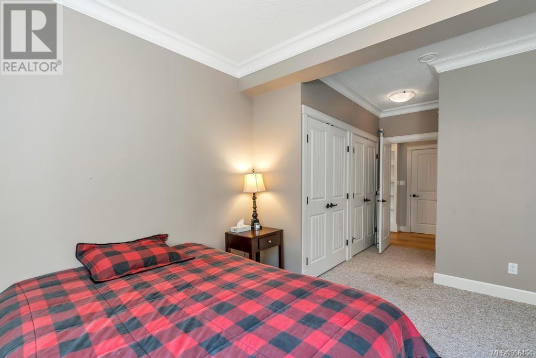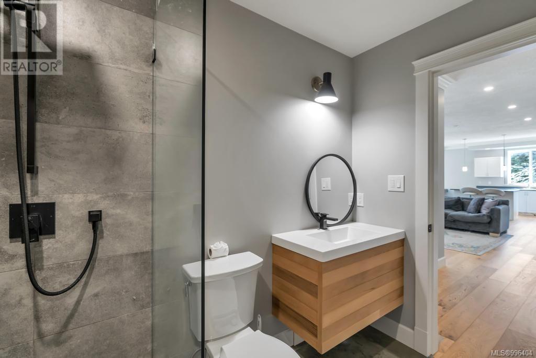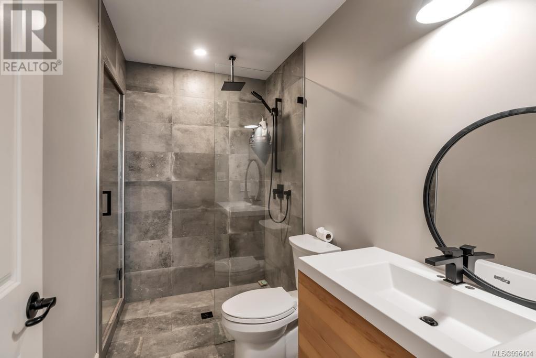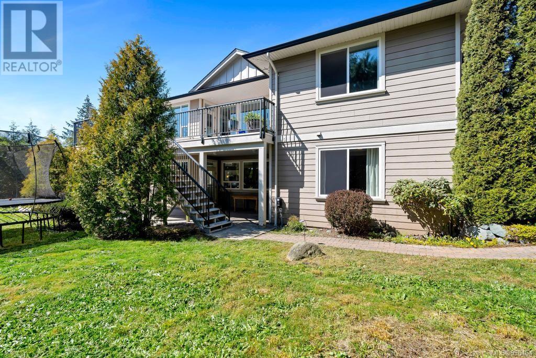2624 Warmland Pl Shawnigan Lake, British Columbia V0R 2W2
$1,200,000Maintenance,
$76 Monthly
Maintenance,
$76 MonthlyNestled in a quiet cul-de-sac, this private 5-bed, 4-bath home with sauna offers a well-designed, spacious layout. The open-concept living/dining area features vaulted ceilings and large windows that flood the space with natural light. The kitchen is a chef’s dream with a gas range, SS appliances, and an island. Main-level living includes 3 bedrooms, 2 baths, and a large deck perfect for outdoor dining. The recently renovated lower level boasts 2-bed, 2-bath, a cedar sauna, and a family room with 9-ft ceilings and large windows, ideal for an in-law suite. The large garage offers plenty of space for a vehicle and storage with built in shelving. The fully fenced backyard is low-maintenance, with mature trees, fruit trees, a fire pit, and space for a chicken pen. This tranquil retreat is minutes from the lake, plenty of walking trails, picklball courts, Shawnigan Village, world class schools and just 30 minutes to Victoria. A perfect blend of privacy and convenience! (id:46156)
Property Details
| MLS® Number | 996404 |
| Property Type | Single Family |
| Neigbourhood | Shawnigan |
| Community Features | Pets Allowed, Family Oriented |
| Features | Cul-de-sac, Other |
| Parking Space Total | 4 |
| Plan | Vis6337 |
| Structure | Shed, Patio(s) |
Building
| Bathroom Total | 4 |
| Bedrooms Total | 5 |
| Architectural Style | Westcoast |
| Constructed Date | 2009 |
| Cooling Type | Air Conditioned |
| Fireplace Present | Yes |
| Fireplace Total | 1 |
| Heating Fuel | Natural Gas |
| Heating Type | Heat Pump |
| Size Interior | 3,218 Ft2 |
| Total Finished Area | 3121 Sqft |
| Type | House |
Land
| Access Type | Road Access |
| Acreage | No |
| Size Irregular | 20038 |
| Size Total | 20038 Sqft |
| Size Total Text | 20038 Sqft |
| Zoning Description | R-3 |
| Zoning Type | Residential |
Rooms
| Level | Type | Length | Width | Dimensions |
|---|---|---|---|---|
| Lower Level | Storage | 10'7 x 10'3 | ||
| Lower Level | Laundry Room | 12'4 x 7'10 | ||
| Lower Level | Sauna | 8'2 x 5'5 | ||
| Lower Level | Bathroom | 8'7 x 4'8 | ||
| Lower Level | Bedroom | 13'6 x 13'7 | ||
| Lower Level | Ensuite | 12'8 x 8'6 | ||
| Lower Level | Bedroom | 15'7 x 14'5 | ||
| Lower Level | Eating Area | 14'10 x 8'10 | ||
| Lower Level | Kitchen | 8'9 x 11'1 | ||
| Lower Level | Family Room | 15 ft | Measurements not available x 15 ft | |
| Main Level | Porch | 10 ft | Measurements not available x 10 ft | |
| Main Level | Patio | 29'2 x 17'8 | ||
| Main Level | Entrance | 8'4 x 12'4 | ||
| Main Level | Mud Room | 6 ft | 6 ft x Measurements not available | |
| Main Level | Bathroom | 11'4 x 5'5 | ||
| Main Level | Bedroom | 11'1 x 11'8 | ||
| Main Level | Bedroom | 11'4 x 12'6 | ||
| Main Level | Ensuite | 9 ft | Measurements not available x 9 ft | |
| Main Level | Primary Bedroom | 12 ft | Measurements not available x 12 ft | |
| Main Level | Kitchen | 12 ft | 9 ft | 12 ft x 9 ft |
| Main Level | Dining Room | 13'4 x 11'2 | ||
| Main Level | Living Room | 15'11 x 15'9 |
https://www.realtor.ca/real-estate/28208251/2624-warmland-pl-shawnigan-lake-shawnigan


