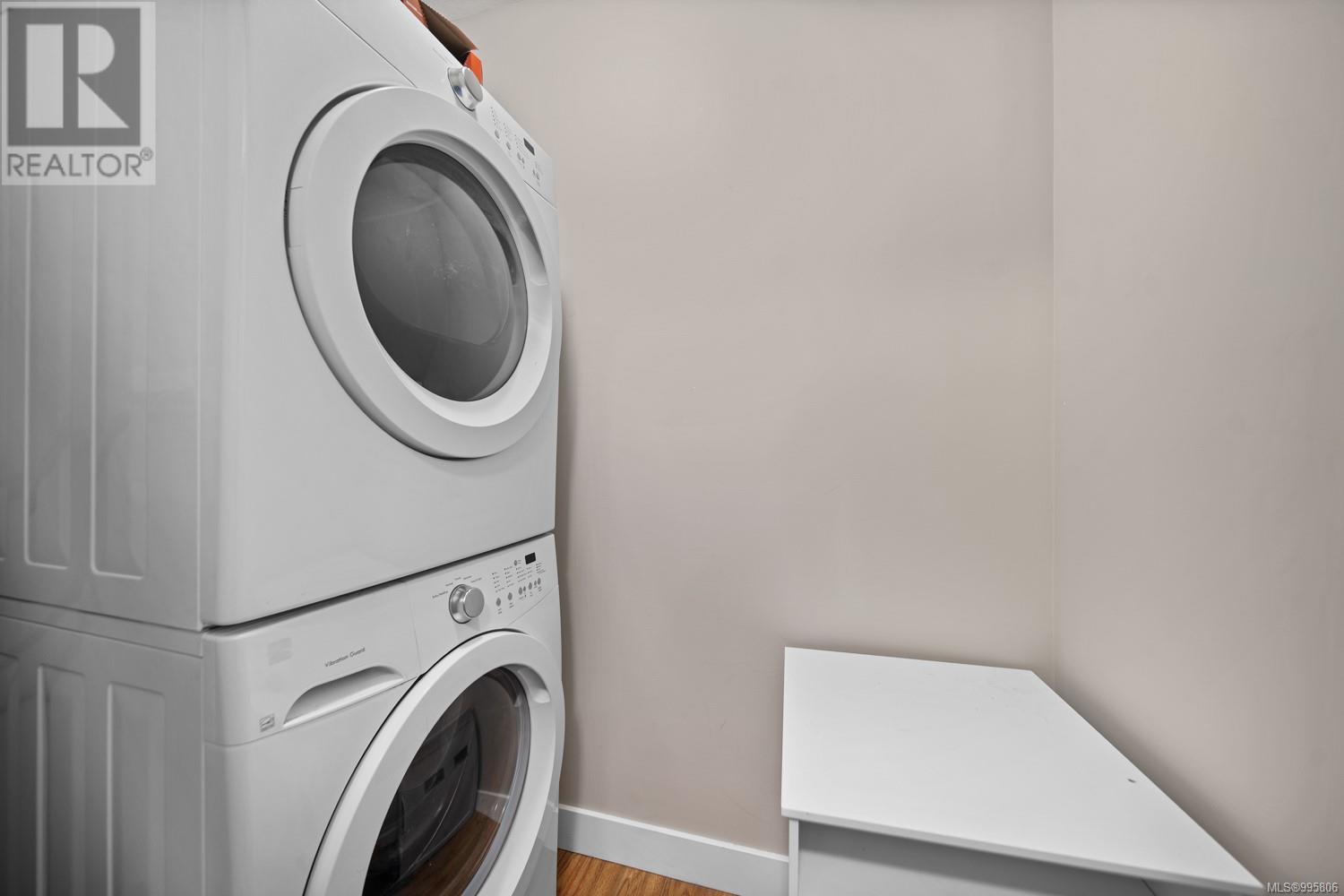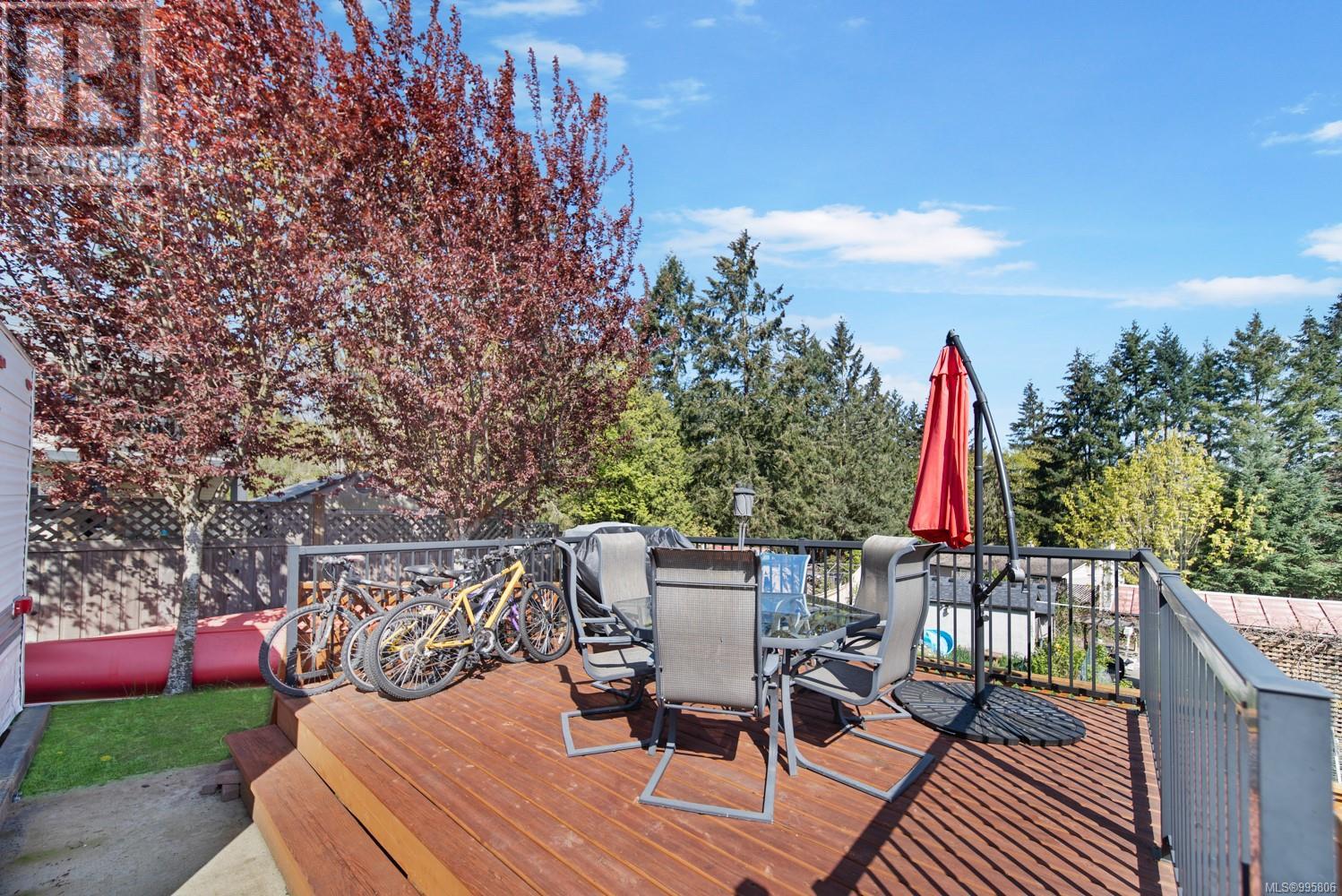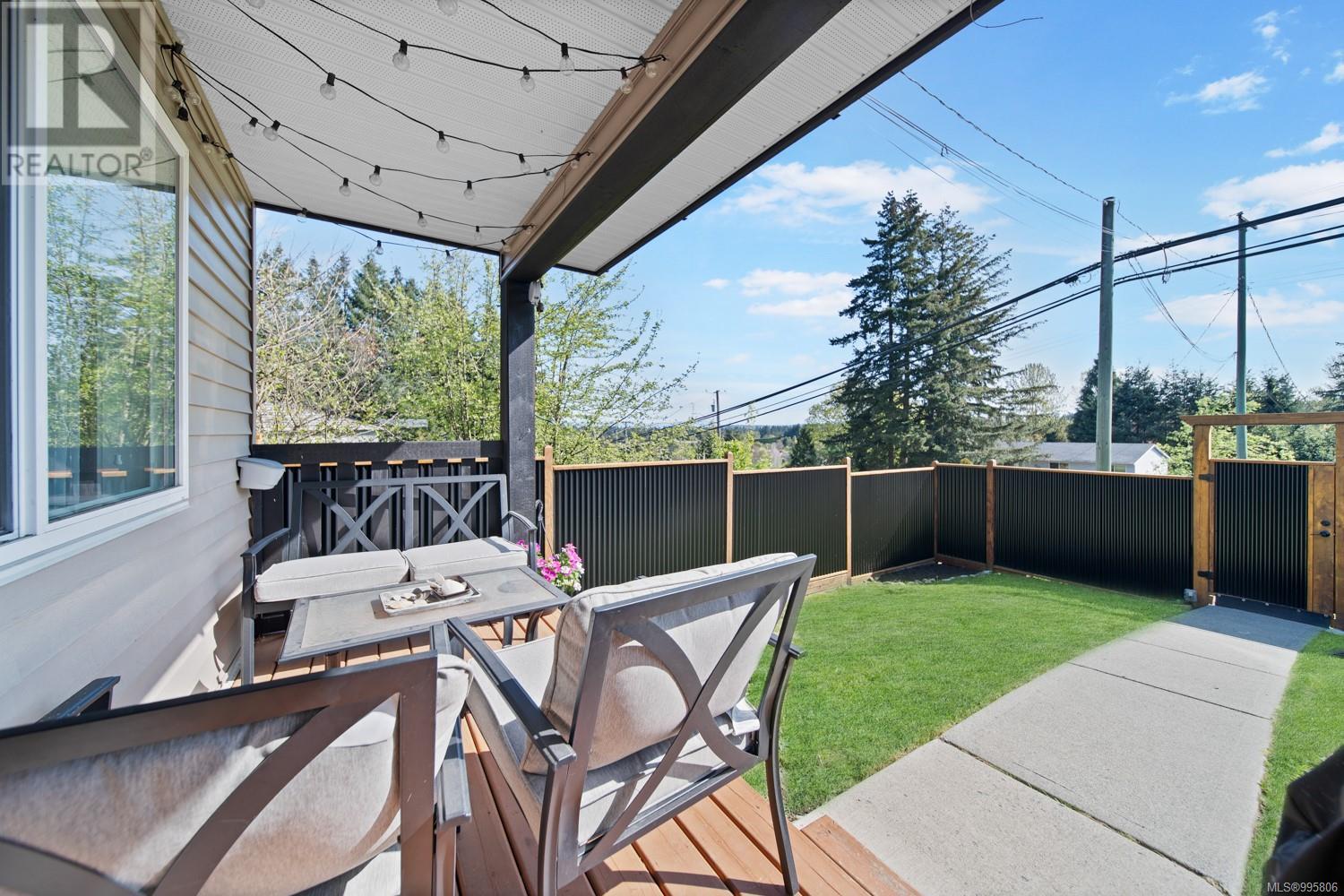6 Bedroom
3 Bathroom
3,201 ft2
None
Baseboard Heaters
$988,000
Welcome to this expansive 6-bedroom, 3-bathroom home in a desirable Chase River neighbourhood, complete with a fully-equipped 2-bedroom suite—ideal for multi-generational living or generating rental income. Step into the bright foyer and open-concept main living with large windows, white kitchen cabinetry, stainless steel appliances, kitchen island, walk-in pantry, and covered balcony. The primary bedroom includes a walk-in closet and 3-piece ensuite with a glass shower. Two more bedrooms, a 4-piece bath, and a large laundry room complete the main level. Downstairs offers a generous rec room with patio access and a bonus room/bedroom. The bright 2-bed above-ground suite with dark cabinetry, butcher block island, 4-piece bath and has in-suite laundry. Enjoy a private backyard, 2-car garage, and ample parking. Located near parks and schools, this home offers space, flexibility, and functionality for any lifestyle. All measurements are apporximate please verify if deemed important. (id:46156)
Property Details
|
MLS® Number
|
995806 |
|
Property Type
|
Single Family |
|
Neigbourhood
|
Chase River |
|
Features
|
Other |
|
Parking Space Total
|
2 |
|
Structure
|
Patio(s) |
Building
|
Bathroom Total
|
3 |
|
Bedrooms Total
|
6 |
|
Constructed Date
|
2013 |
|
Cooling Type
|
None |
|
Heating Fuel
|
Electric |
|
Heating Type
|
Baseboard Heaters |
|
Size Interior
|
3,201 Ft2 |
|
Total Finished Area
|
2664 Sqft |
|
Type
|
House |
Land
|
Acreage
|
No |
|
Size Irregular
|
6224 |
|
Size Total
|
6224 Sqft |
|
Size Total Text
|
6224 Sqft |
|
Zoning Description
|
R1 |
|
Zoning Type
|
Residential |
Rooms
| Level |
Type |
Length |
Width |
Dimensions |
|
Lower Level |
Balcony |
|
|
14'0 x 5'10 |
|
Lower Level |
Porch |
|
|
6'0 x 8'5 |
|
Lower Level |
Bathroom |
|
|
4-Piece |
|
Lower Level |
Primary Bedroom |
|
|
13'0 x 20'5 |
|
Lower Level |
Living Room |
|
|
14'3 x 14'9 |
|
Lower Level |
Dining Room |
|
|
11'3 x 8'11 |
|
Lower Level |
Pantry |
|
|
4'2 x 3'7 |
|
Lower Level |
Other |
|
|
6'2 x 4'4 |
|
Lower Level |
Other |
|
|
20'9 x 12'7 |
|
Lower Level |
Bedroom |
|
|
10'4 x 10'11 |
|
Lower Level |
Bedroom |
|
|
11'3 x 10'6 |
|
Lower Level |
Laundry Room |
|
|
9'6 x 6'7 |
|
Lower Level |
Kitchen |
|
|
11'3 x 10'4 |
|
Main Level |
Patio |
|
|
25'1 x 7'2 |
|
Main Level |
Kitchen |
|
|
12'5 x 12'3 |
|
Main Level |
Dining Room |
|
|
12'5 x 7'0 |
|
Main Level |
Family Room |
|
|
13'2 x 12'1 |
|
Main Level |
Living Room |
|
|
12'9 x 18'1 |
|
Main Level |
Entrance |
|
|
3'0 x 12'6 |
|
Main Level |
Laundry Room |
|
|
6'2 x 3'4 |
|
Main Level |
Bedroom |
|
|
12'4 x 8'11 |
|
Main Level |
Utility Room |
|
|
4'0 x 8'11 |
|
Main Level |
Ensuite |
|
|
3-Piece |
|
Main Level |
Primary Bedroom |
|
|
12'6 x 12'6 |
|
Main Level |
Bedroom |
|
|
12'10 x 10'0 |
|
Main Level |
Bathroom |
|
|
4-Piece |
https://www.realtor.ca/real-estate/28206832/1541-extension-rd-nanaimo-chase-river













































