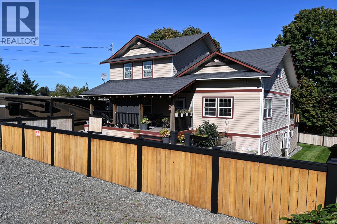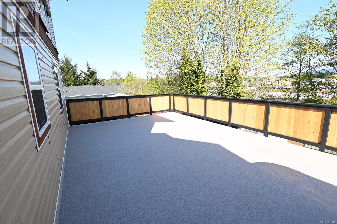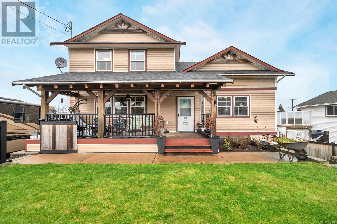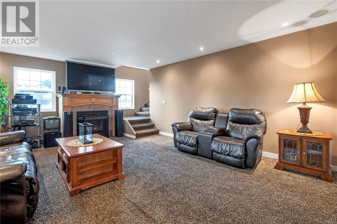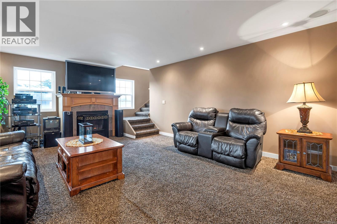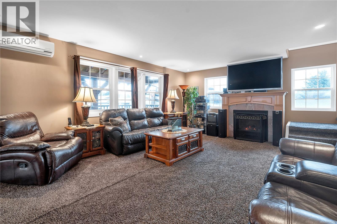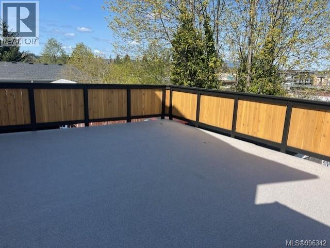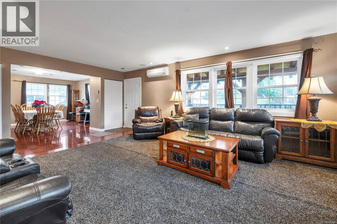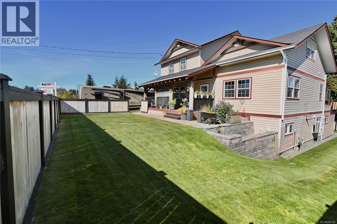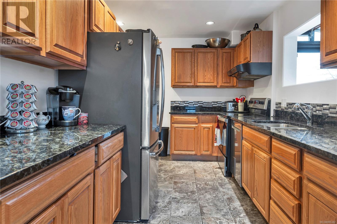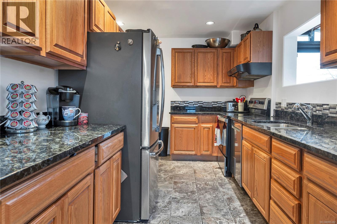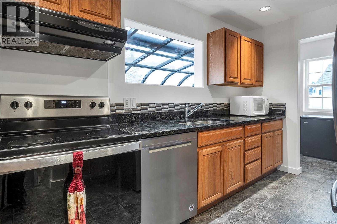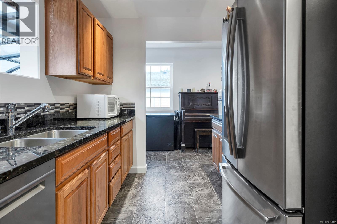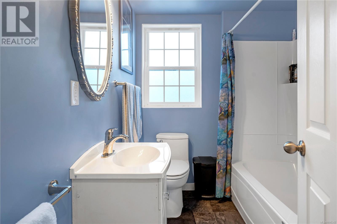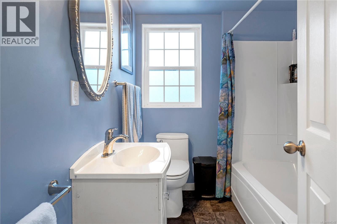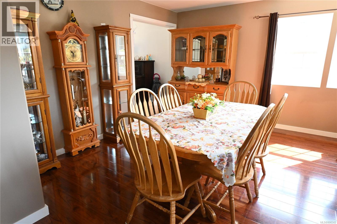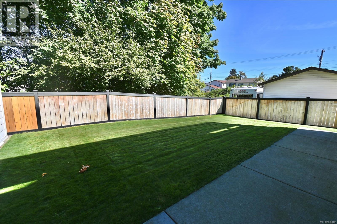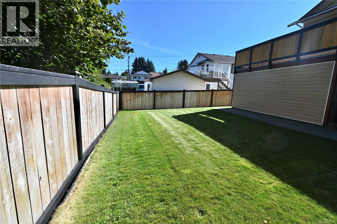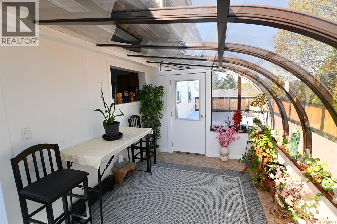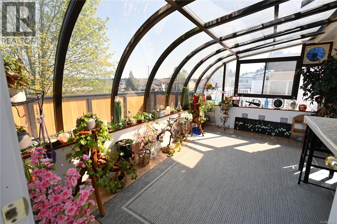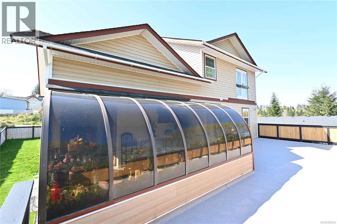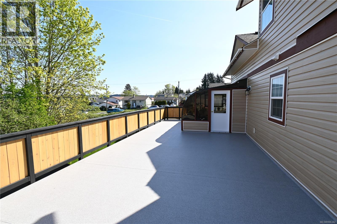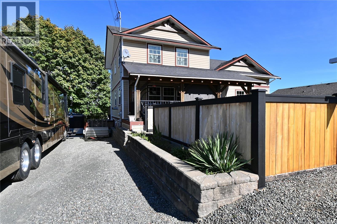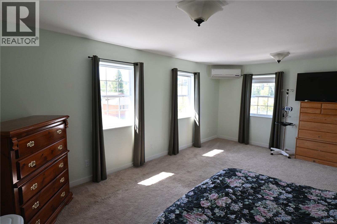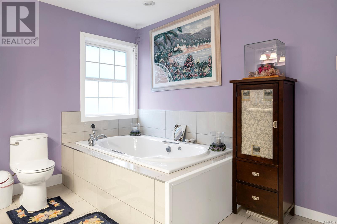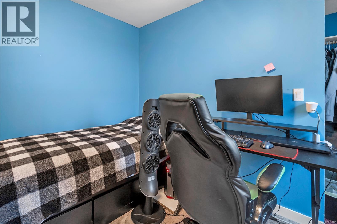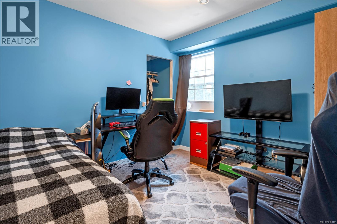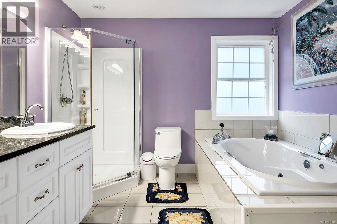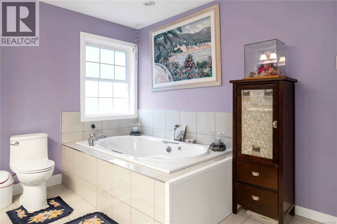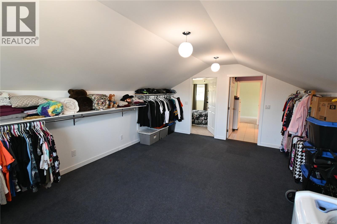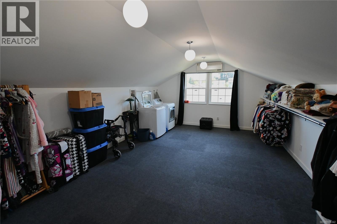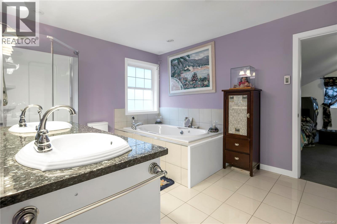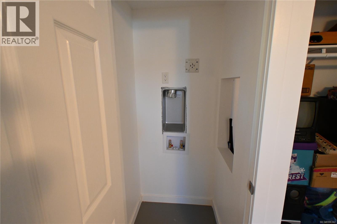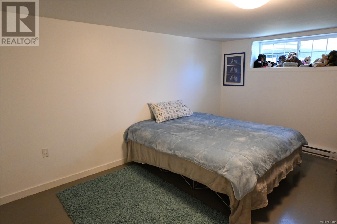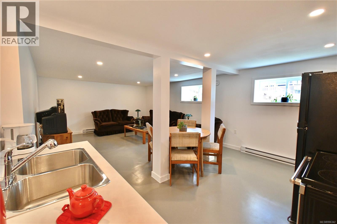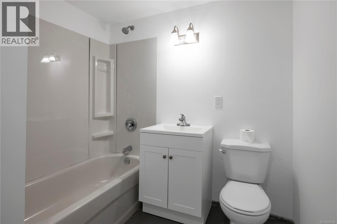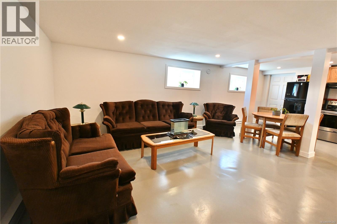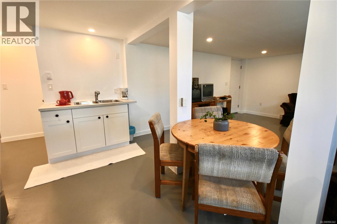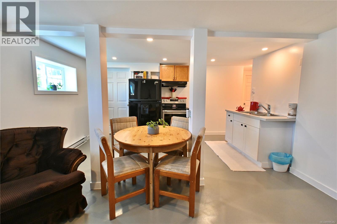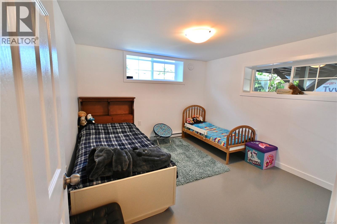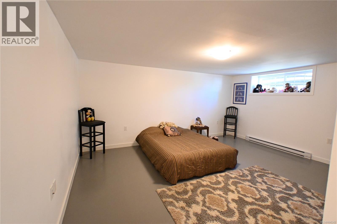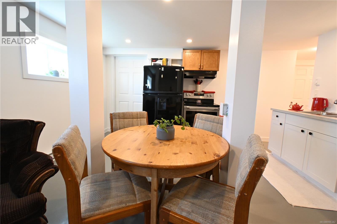4 Bedroom
3 Bathroom
3,117 ft2
Fireplace
Air Conditioned
Baseboard Heaters, Heat Pump
$778,999
Welcome to your dream home! This large family home is perfectly situated just minutes from the downtown core offering unbeatable convenience without sacrificing space or comfort. Step inside and discover a move-in ready property featuring numerous updates throughout, including a brand new deck, perfect for entertaining, taking in the views, or relaxing outdoors. The layout is ideal for growing families, with generous living spaces and plenty of room for everyone. Another selling feature is the brand new two bedroom inlaw suite downstairs complete with a separate entrance. An extra bonus is all of the additional storage space including two sheds. One of the standout features is the huge bonus space located just off the primary bedroom. Whether you need a private home office, or even an additional bedroom this versatile area can adapt to your lifestyle. Lastly, if you are bringing your toys with you, there is ample RV parking to accommodate all of your vehicles and more. (id:46156)
Property Details
|
MLS® Number
|
996342 |
|
Property Type
|
Single Family |
|
Neigbourhood
|
Campbell River Central |
|
Features
|
Central Location, Southern Exposure, Other |
|
Parking Space Total
|
6 |
|
Structure
|
Shed |
|
View Type
|
City View, Mountain View, Ocean View |
Building
|
Bathroom Total
|
3 |
|
Bedrooms Total
|
4 |
|
Constructed Date
|
2011 |
|
Cooling Type
|
Air Conditioned |
|
Fireplace Present
|
Yes |
|
Fireplace Total
|
1 |
|
Heating Fuel
|
Electric |
|
Heating Type
|
Baseboard Heaters, Heat Pump |
|
Size Interior
|
3,117 Ft2 |
|
Total Finished Area
|
2923 Sqft |
|
Type
|
House |
Parking
Land
|
Access Type
|
Road Access |
|
Acreage
|
No |
|
Size Irregular
|
7405 |
|
Size Total
|
7405 Sqft |
|
Size Total Text
|
7405 Sqft |
|
Zoning Description
|
Ri |
|
Zoning Type
|
Residential |
Rooms
| Level |
Type |
Length |
Width |
Dimensions |
|
Second Level |
Ensuite |
|
|
5-Piece |
|
Second Level |
Bonus Room |
|
19 ft |
Measurements not available x 19 ft |
|
Second Level |
Primary Bedroom |
|
|
13'2 x 19'5 |
|
Lower Level |
Storage |
|
|
15'7 x 7'2 |
|
Lower Level |
Storage |
|
|
5'5 x 14'8 |
|
Main Level |
Sunroom |
|
|
8'10 x 14'8 |
|
Main Level |
Bathroom |
|
|
4-Piece |
|
Main Level |
Bedroom |
|
|
11'3 x 9'2 |
|
Main Level |
Kitchen |
12 ft |
13 ft |
12 ft x 13 ft |
|
Main Level |
Dining Room |
|
|
14'7 x 15'1 |
|
Main Level |
Living Room |
|
|
15'2 x 23'9 |
|
Additional Accommodation |
Bathroom |
|
|
X |
|
Additional Accommodation |
Bedroom |
|
|
16'2 x 14'10 |
|
Additional Accommodation |
Bedroom |
|
|
11'4 x 10'8 |
|
Additional Accommodation |
Kitchen |
|
|
14'8 x 7'11 |
|
Additional Accommodation |
Living Room |
|
|
13'11 x 15'3 |
https://www.realtor.ca/real-estate/28208658/820-10th-ave-campbell-river-campbell-river-central


