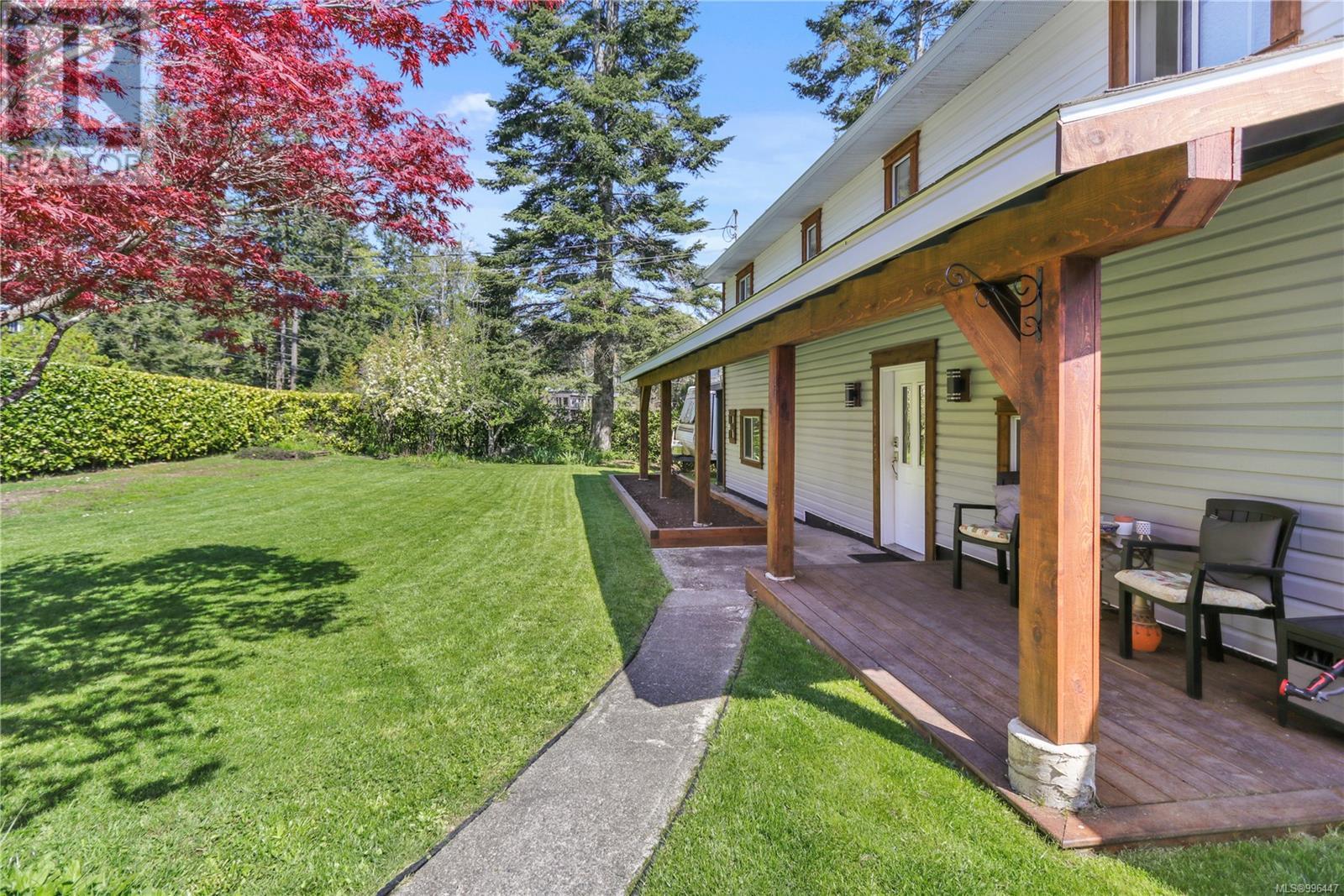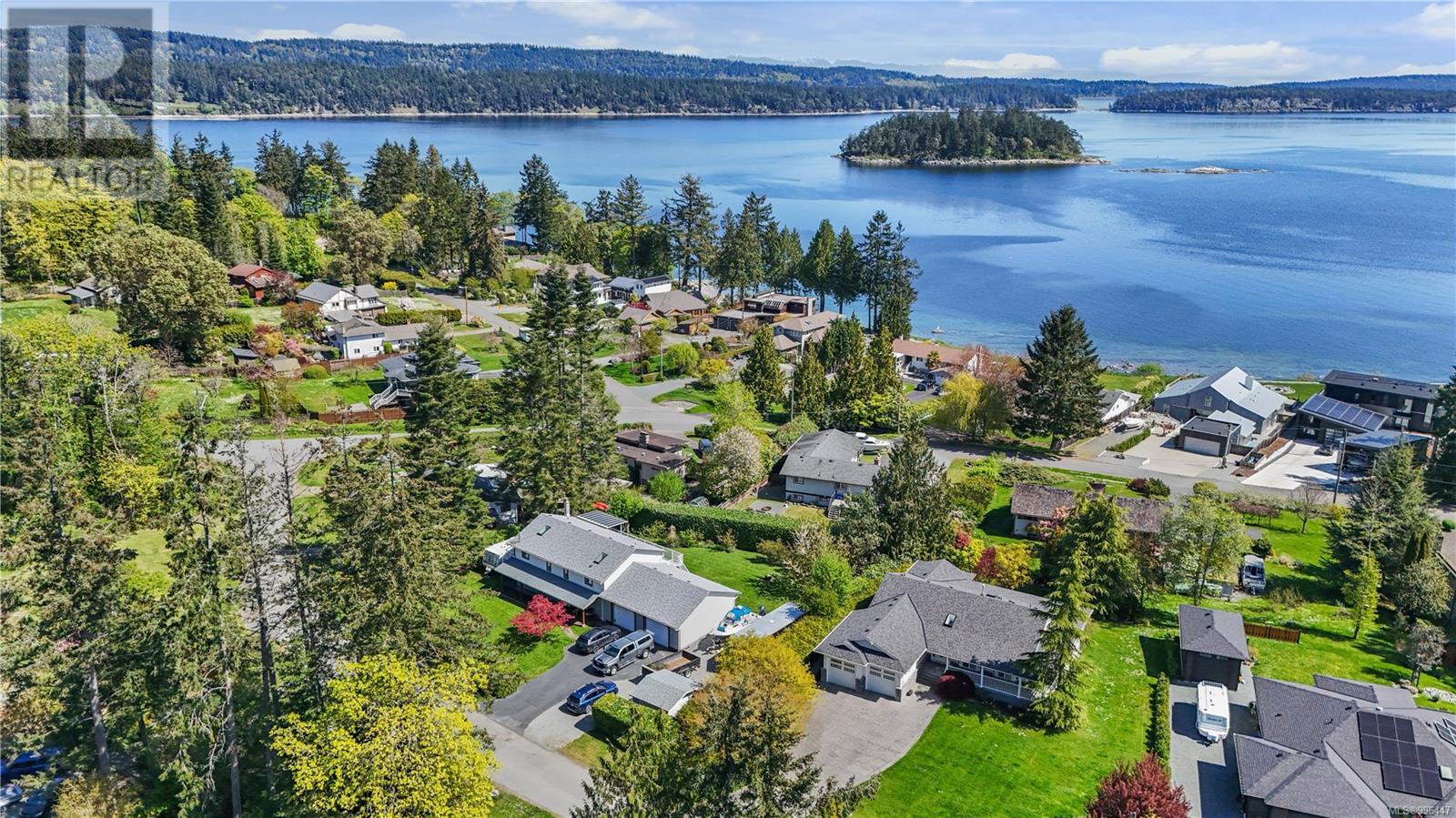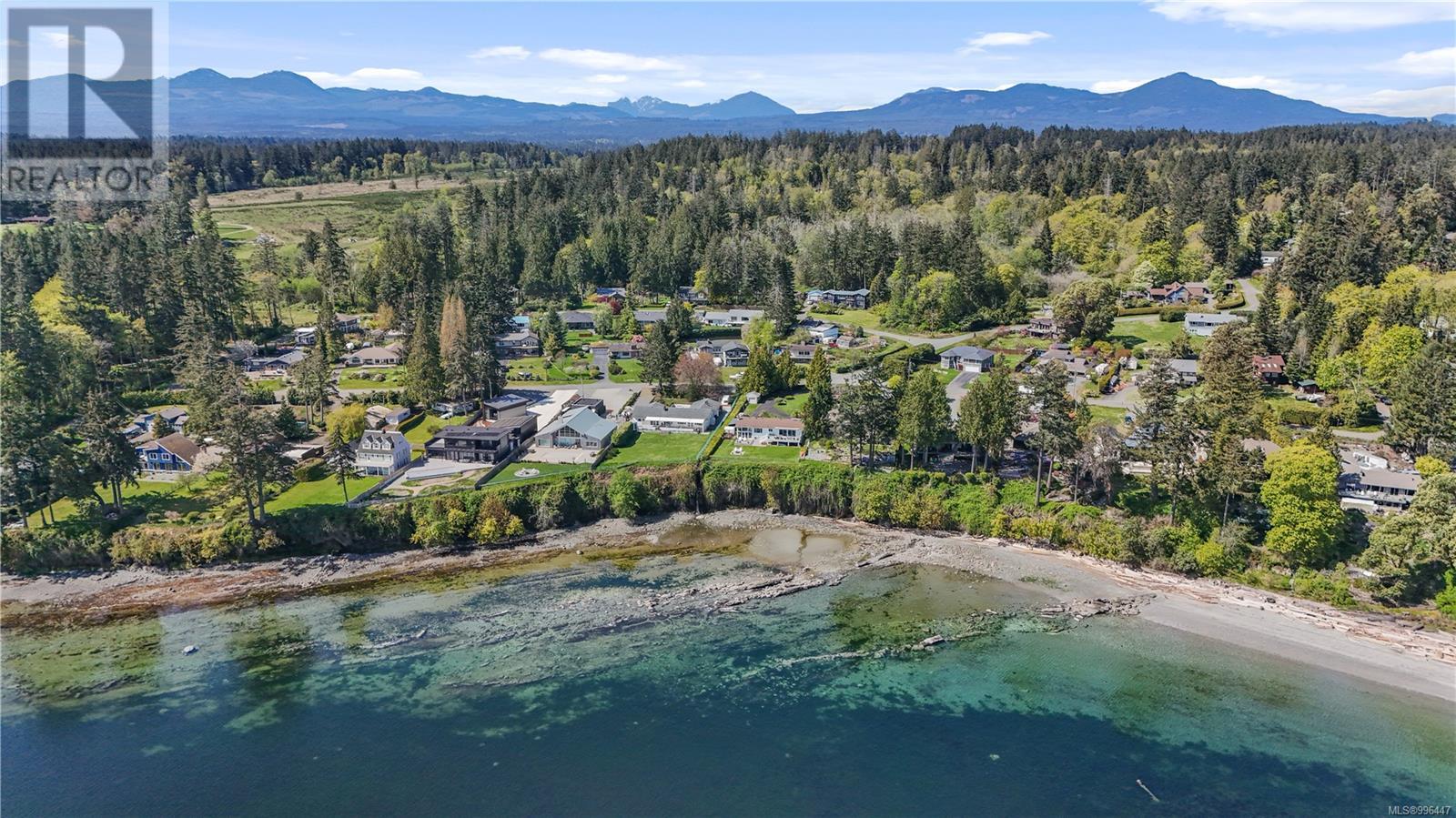3 Bedroom
3 Bathroom
2,954 ft2
Fireplace
None
Forced Air
$1,125,000
Welcome to this stunning 3-bedroom, 3-bathroom ocean view home located in the highly sought-after Cedar by the Sea. Just one street from the ocean and a convenient boat launch, this beautifully updated home offers the perfect balance of comfort, style, and West Coast living. Inside, you'll find a bright open-concept layout with tasteful updates throughout—new bathrooms, flooring, paint, trim, lighting, and an upgraded kitchen featuring white cabinetry, stainless steel appliances, and brand-new countertops with a breakfast bar. The adjoining dining room includes a custom built-in with bar fridges and extra storage, perfect for entertaining. Step out onto the spacious deck and soak in the panoramic ocean views, or relax year-round under the covered section. Tucked into the private backyard, you’ll also find a **hot tub**, ideal for unwinding after a day on the water or exploring nearby trails. The main level features a sunlit living room with custom built-ins, a generous primary bedroom with dual closets, 3-piece ensuite, and deck access, plus an additional 4-piece bathroom. Downstairs offers excellent flexibility with two more bedrooms, a large family room, 3-piece bath, laundry area, and access to the oversized double garage with workshop—great for hobbies or storage. The exterior has been upgraded with eye-catching wood beams and fresh paint, and the large yard offers space for RV/boat parking, a storage shed, and easy-care landscaping. All just minutes from the Nanaimo Ferry Terminal and Airport. This is the coastal lifestyle you've been dreaming of—don't miss out! (id:46156)
Property Details
|
MLS® Number
|
996447 |
|
Property Type
|
Single Family |
|
Neigbourhood
|
Cedar |
|
Features
|
Level Lot, Park Setting, Private Setting, Southern Exposure, Other |
|
Parking Space Total
|
6 |
|
View Type
|
Ocean View |
Building
|
Bathroom Total
|
3 |
|
Bedrooms Total
|
3 |
|
Constructed Date
|
1991 |
|
Cooling Type
|
None |
|
Fireplace Present
|
Yes |
|
Fireplace Total
|
1 |
|
Heating Fuel
|
Electric |
|
Heating Type
|
Forced Air |
|
Size Interior
|
2,954 Ft2 |
|
Total Finished Area
|
2223 Sqft |
|
Type
|
House |
Land
|
Access Type
|
Road Access |
|
Acreage
|
No |
|
Size Irregular
|
16117 |
|
Size Total
|
16117 Sqft |
|
Size Total Text
|
16117 Sqft |
|
Zoning Description
|
Rs2 |
|
Zoning Type
|
Residential |
Rooms
| Level |
Type |
Length |
Width |
Dimensions |
|
Lower Level |
Laundry Room |
5 ft |
6 ft |
5 ft x 6 ft |
|
Lower Level |
Bathroom |
|
|
4-Piece |
|
Lower Level |
Bedroom |
12 ft |
13 ft |
12 ft x 13 ft |
|
Lower Level |
Bedroom |
13 ft |
13 ft |
13 ft x 13 ft |
|
Lower Level |
Family Room |
18 ft |
26 ft |
18 ft x 26 ft |
|
Main Level |
Bathroom |
|
|
4-Piece |
|
Main Level |
Ensuite |
|
|
3-Piece |
|
Main Level |
Primary Bedroom |
13 ft |
17 ft |
13 ft x 17 ft |
|
Main Level |
Living Room |
16 ft |
25 ft |
16 ft x 25 ft |
|
Main Level |
Dining Room |
13 ft |
14 ft |
13 ft x 14 ft |
|
Main Level |
Kitchen |
13 ft |
10 ft |
13 ft x 10 ft |
https://www.realtor.ca/real-estate/28210842/1652-janes-rd-nanaimo-cedar

































































