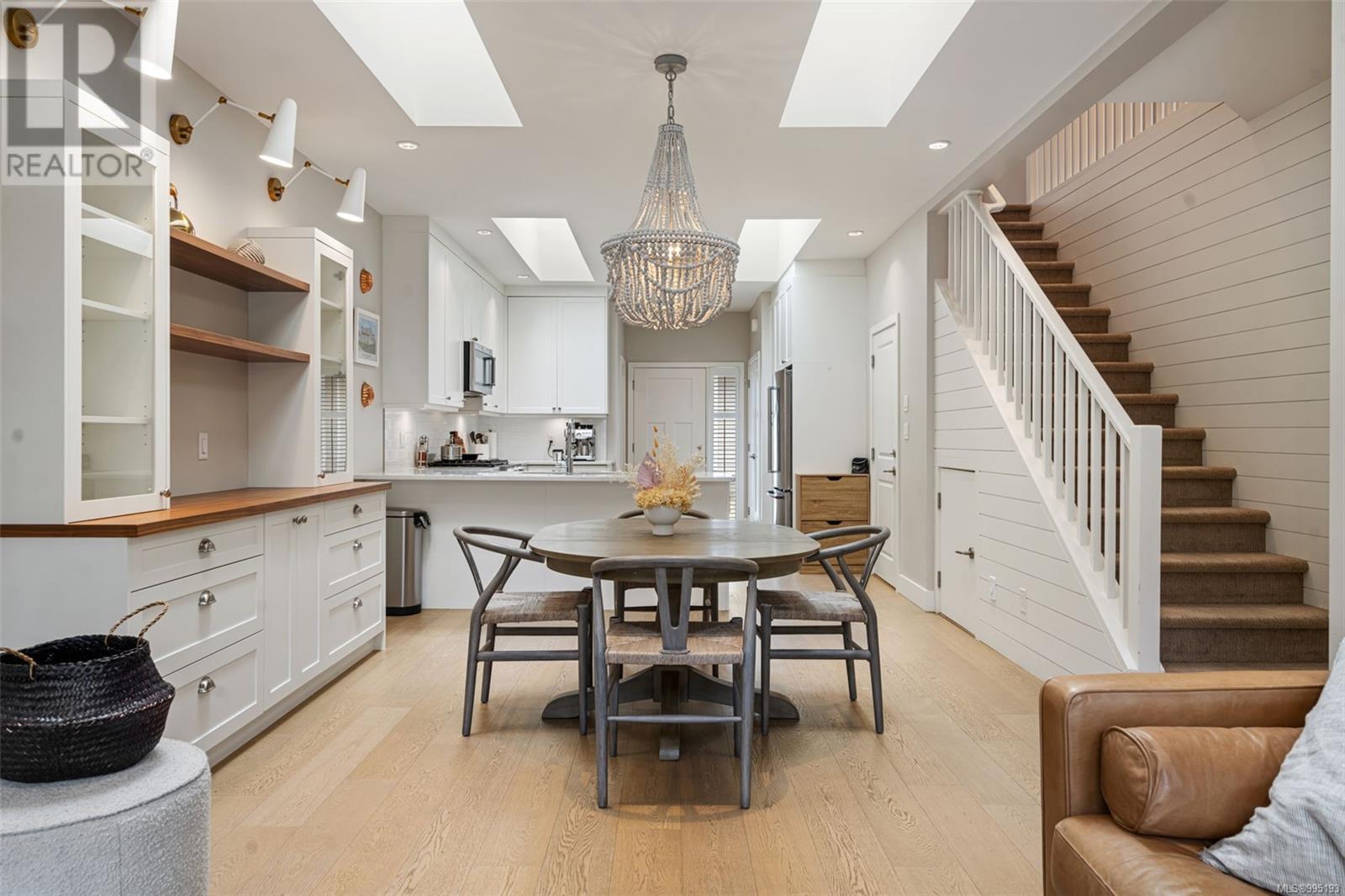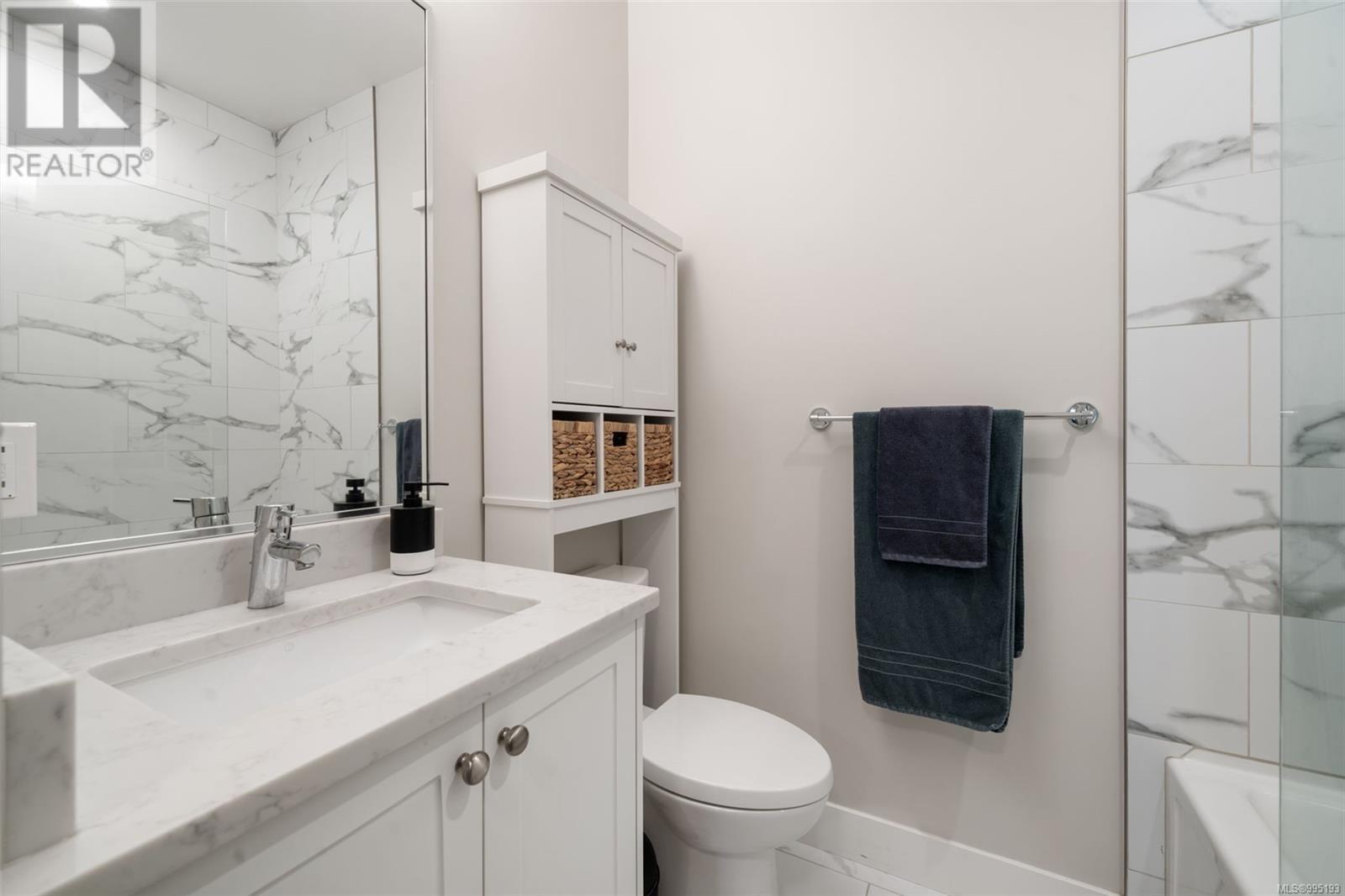3 Bedroom
3 Bathroom
1,538 ft2
Fireplace
Air Conditioned
Heat Pump
$950,000Maintenance,
$350 Monthly
*OPEN HOUSE APRIL 26/27 from 1-3PM* Welcome to coastal living at its finest! Nestled in the heart of charming Sidney, this beautifully designed 3-bedroom, 3-bathroom townhouse offers an ideal blend of comfort, style, and convenience. The main floor features a spacious primary bedroom retreat complete with a walk-through closet and a luxurious 4-piece ensuite. Natural light floods the open-concept living space through 4 skylights, highlighting the 9-foot ceilings and elegant finishes throughout. Cozy up by the gas fireplace in the winter and enjoy cool comfort in the summer with the efficient heat pump. Upstairs, you’ll find two generously sized bedrooms—perfect for guests, family, or a home office. The attached garage adds convenience, while the private location just steps from Resthaven Park and Van Isle Marina invites you to embrace an active, seaside lifestyle. Don’t miss this rare opportunity to own a thoughtfully designed home in one of Sidney’s most desirable neighborhoods! (id:46156)
Property Details
|
MLS® Number
|
995193 |
|
Property Type
|
Single Family |
|
Neigbourhood
|
Sidney North-East |
|
Community Features
|
Pets Allowed, Family Oriented |
|
Features
|
Rectangular |
|
Parking Space Total
|
1 |
|
Plan
|
Eps5191 |
|
Structure
|
Patio(s) |
Building
|
Bathroom Total
|
3 |
|
Bedrooms Total
|
3 |
|
Constructed Date
|
2019 |
|
Cooling Type
|
Air Conditioned |
|
Fireplace Present
|
Yes |
|
Fireplace Total
|
1 |
|
Heating Fuel
|
Electric, Natural Gas, Other |
|
Heating Type
|
Heat Pump |
|
Size Interior
|
1,538 Ft2 |
|
Total Finished Area
|
1320 Sqft |
|
Type
|
Row / Townhouse |
Parking
Land
|
Acreage
|
No |
|
Size Irregular
|
1037 |
|
Size Total
|
1037 Sqft |
|
Size Total Text
|
1037 Sqft |
|
Zoning Description
|
Rm5 |
|
Zoning Type
|
Multi-family |
Rooms
| Level |
Type |
Length |
Width |
Dimensions |
|
Second Level |
Bedroom |
|
|
10'8 x 12'3 |
|
Second Level |
Bathroom |
|
|
4-Piece |
|
Second Level |
Bedroom |
|
|
10'9 x 10'11 |
|
Main Level |
Bathroom |
|
|
2-Piece |
|
Main Level |
Ensuite |
|
|
4-Piece |
|
Main Level |
Primary Bedroom |
|
|
11'0 x 10'11 |
|
Main Level |
Living Room |
|
|
12'6 x 11'4 |
|
Main Level |
Dining Room |
|
|
12'9 x 13'10 |
|
Main Level |
Kitchen |
|
|
12'9 x 12'10 |
|
Main Level |
Patio |
|
|
24'5 x 8'0 |
|
Main Level |
Entrance |
|
|
5'2 x 5'4 |
https://www.realtor.ca/real-estate/28212065/2-10490-resthaven-dr-sidney-sidney-north-east































