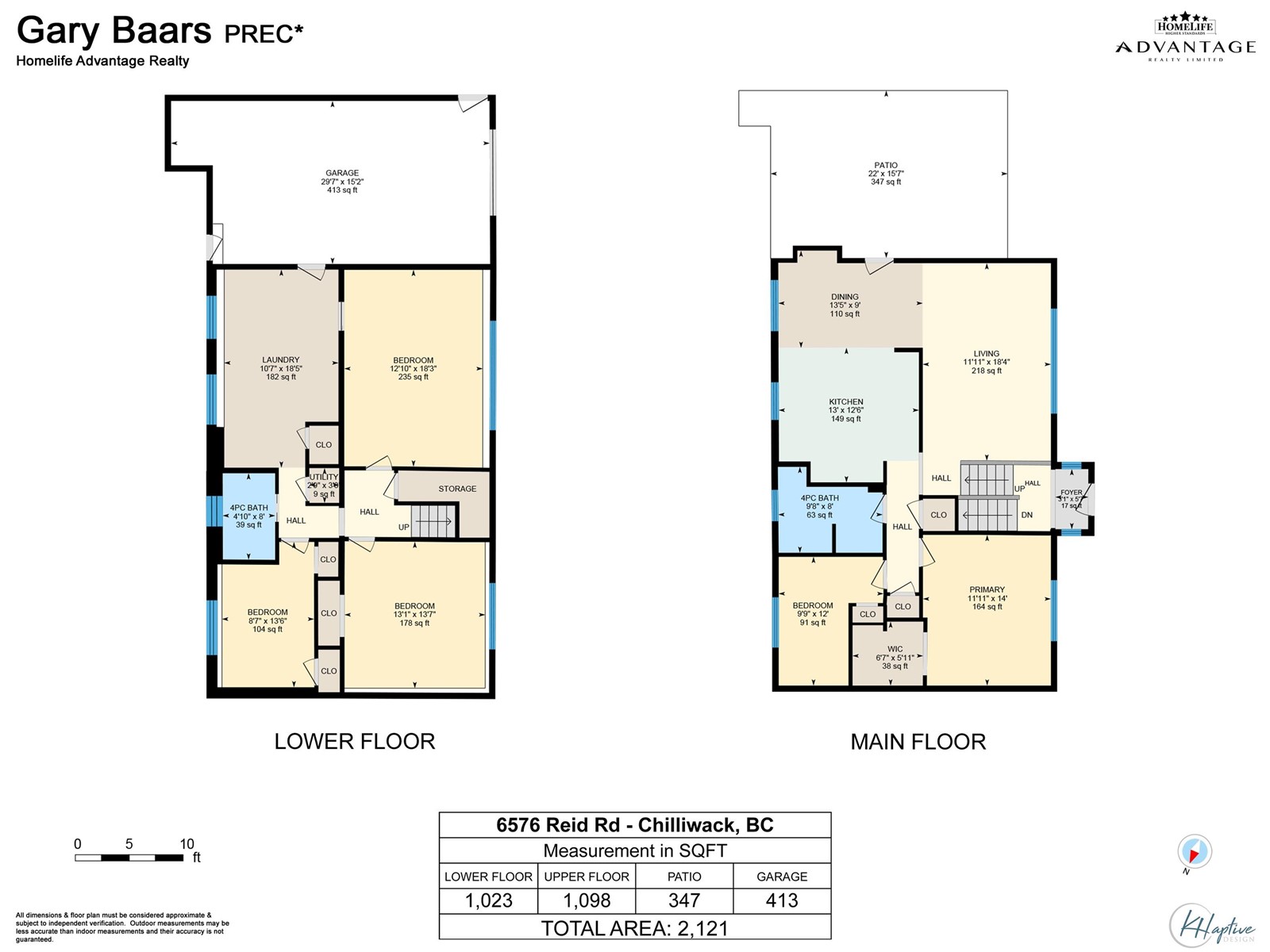4 Bedroom
2 Bathroom
2,121 ft2
Split Level Entry
Central Air Conditioning
Forced Air, Heat Pump
$929,000
Spacious and well-maintained 4-bdrm, 2-bath home offering over 2,100 sq. ft. in a highly sought-after Sardis neighbourhood. This inviting home features a recently updated kitchen, newer roof, vinyl windows, a whole house water filtration system, bsmt rec room, fully laminated floors, custom finishings, and a heat pump. A true gardener's paradise with an irrigation well, and pop-up lawn sprinklers. Enjoy outdoor living on the large covered balcony and a fully fenced backyard with a storage shed. Located within walking distance to schools and amenities and offering easy highway access"”this is a fantastic opportunity to own a quality family home in one of Chilliwack's desired areas! * PREC - Personal Real Estate Corporation (id:46156)
Property Details
|
MLS® Number
|
R2993686 |
|
Property Type
|
Single Family |
|
View Type
|
Mountain View, View, Valley View |
Building
|
Bathroom Total
|
2 |
|
Bedrooms Total
|
4 |
|
Appliances
|
Washer, Dryer, Refrigerator, Stove, Dishwasher |
|
Architectural Style
|
Split Level Entry |
|
Basement Development
|
Finished |
|
Basement Type
|
Full (finished) |
|
Constructed Date
|
1971 |
|
Construction Style Attachment
|
Detached |
|
Cooling Type
|
Central Air Conditioning |
|
Heating Fuel
|
Natural Gas |
|
Heating Type
|
Forced Air, Heat Pump |
|
Stories Total
|
2 |
|
Size Interior
|
2,121 Ft2 |
|
Type
|
House |
Parking
Land
|
Acreage
|
No |
|
Size Frontage
|
80 Ft |
|
Size Irregular
|
8296 |
|
Size Total
|
8296 Sqft |
|
Size Total Text
|
8296 Sqft |
Rooms
| Level |
Type |
Length |
Width |
Dimensions |
|
Lower Level |
Bedroom 3 |
13 ft ,1 in |
13 ft ,6 in |
13 ft ,1 in x 13 ft ,6 in |
|
Lower Level |
Bedroom 4 |
8 ft ,7 in |
13 ft ,6 in |
8 ft ,7 in x 13 ft ,6 in |
|
Lower Level |
Recreational, Games Room |
12 ft ,1 in |
18 ft ,3 in |
12 ft ,1 in x 18 ft ,3 in |
|
Lower Level |
Laundry Room |
10 ft ,7 in |
18 ft ,3 in |
10 ft ,7 in x 18 ft ,3 in |
|
Lower Level |
Utility Room |
2 ft ,9 in |
3 ft ,6 in |
2 ft ,9 in x 3 ft ,6 in |
|
Main Level |
Living Room |
11 ft ,1 in |
18 ft ,4 in |
11 ft ,1 in x 18 ft ,4 in |
|
Main Level |
Kitchen |
13 ft |
12 ft ,6 in |
13 ft x 12 ft ,6 in |
|
Main Level |
Dining Room |
13 ft ,5 in |
9 ft |
13 ft ,5 in x 9 ft |
|
Main Level |
Primary Bedroom |
11 ft ,1 in |
14 ft |
11 ft ,1 in x 14 ft |
|
Main Level |
Other |
6 ft ,7 in |
5 ft ,1 in |
6 ft ,7 in x 5 ft ,1 in |
|
Main Level |
Bedroom 2 |
9 ft ,9 in |
12 ft |
9 ft ,9 in x 12 ft |
https://www.realtor.ca/real-estate/28211895/6576-reid-road-sardis-south-chilliwack




































