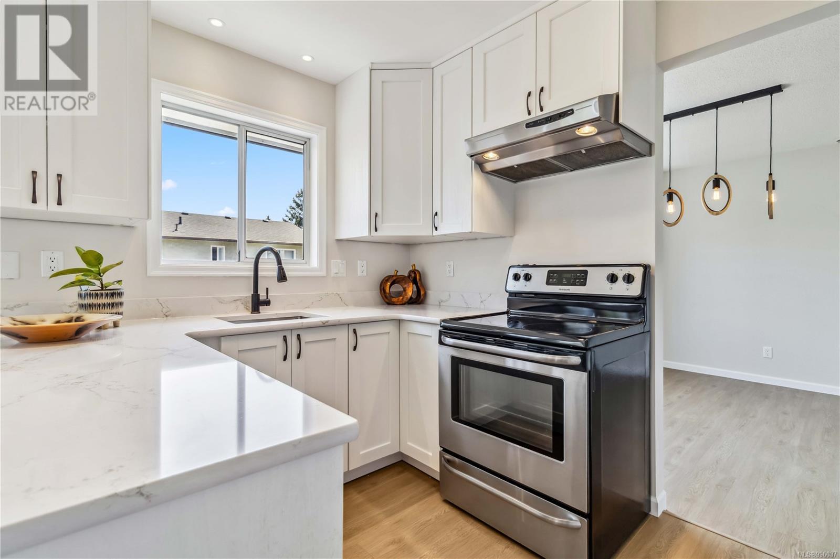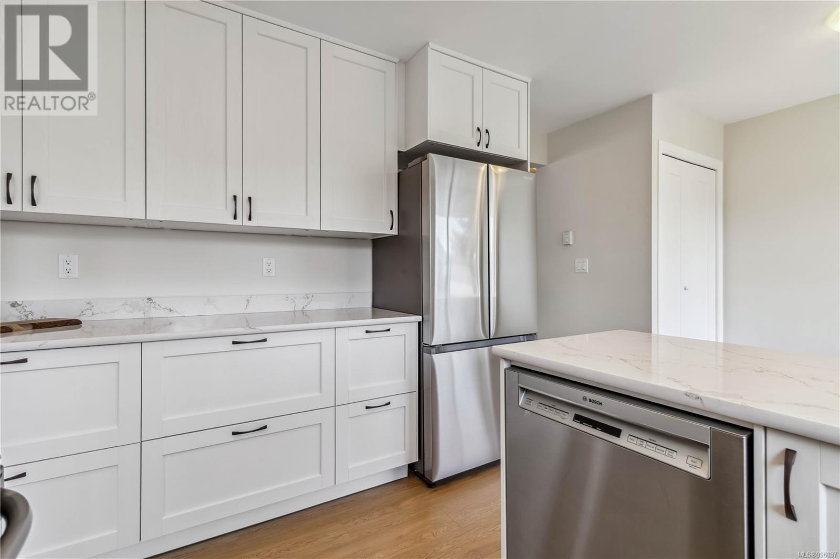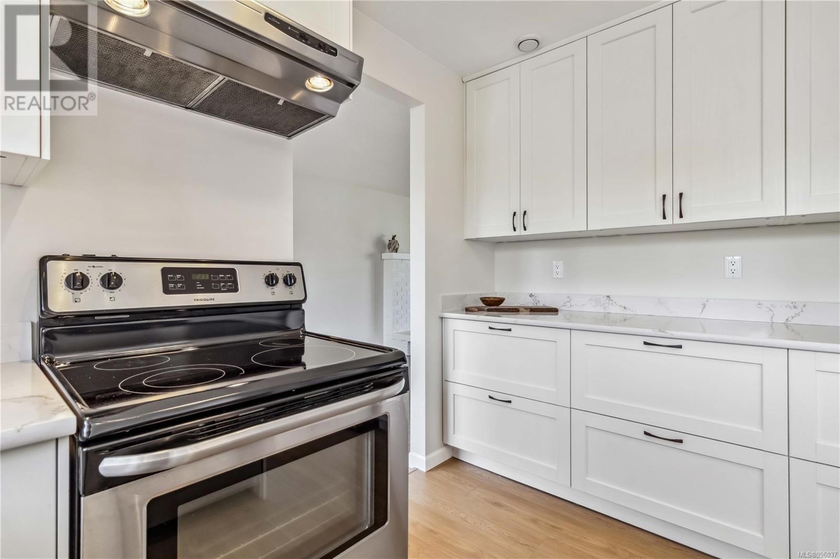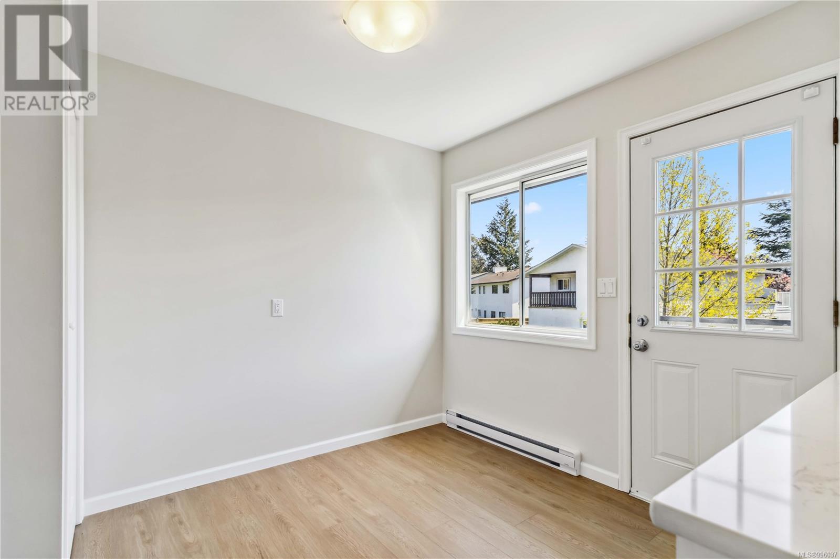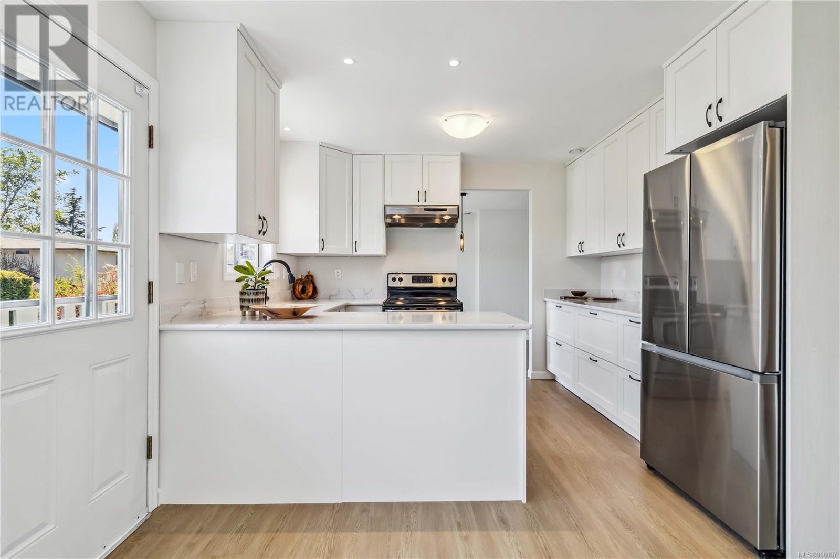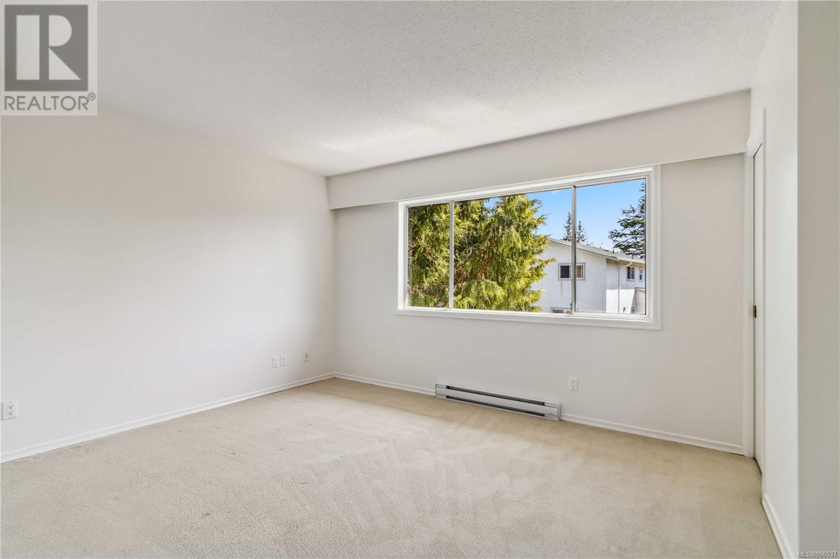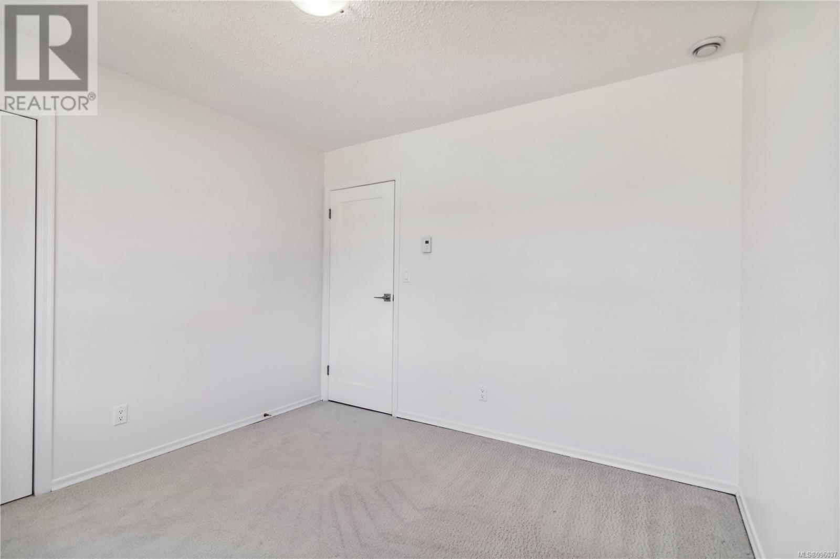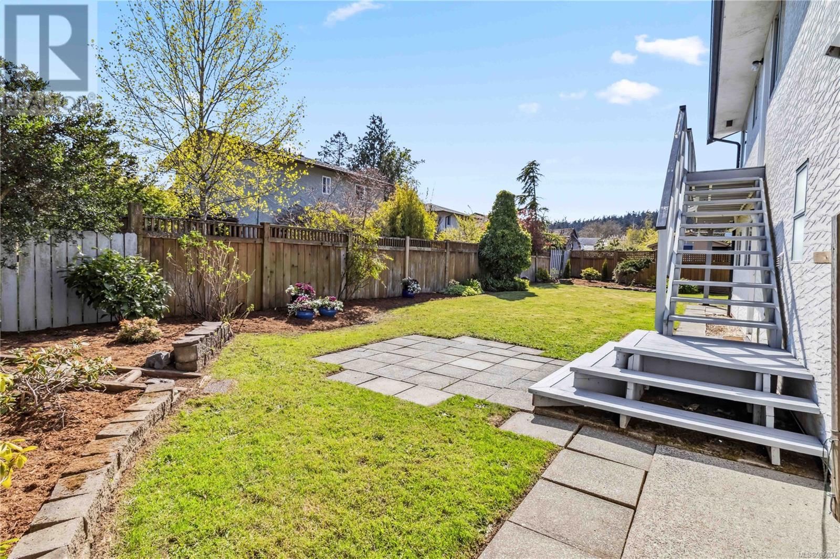5 Bedroom
3 Bathroom
2,183 ft2
Westcoast
Fireplace
None
Baseboard Heaters
$1,299,000
Beautifully renovated 5 bed, 3 bath family home w/Mt. Doug views in desirable Gordon Head! Nestled on a quiet cul-de-sac, just steps to Majestic Park & an easy walk to Mount Doug’s beaches & trails. Main level fully updated in 2024/2025 w/a bright kitchen featuring quartz counters, stainless steel appliances, eating area & access to a deck overlooking the south-facing backyard. Inviting & spacious living rm w/wood-burning fireplace, sep dining area, 3 good sized bdrms including a primary w/3pc en-suite. A 4pc bath & laundry complete the main. Downstairs offers a fantastic self-contained 2 bed suite (reno'd 2023) w/in-suite laundry, currently generating $32K/year. Additional updates include re-glazed windows (2025), new laminate flooring, HRV system, fresh landscaping & a professionally cleaned, treated roof. This is truly a turn-key home in an unbeatable location. Walk to parks, schools, beaches, shopping & transit. A perfect family home or investment! (id:46156)
Property Details
|
MLS® Number
|
996037 |
|
Property Type
|
Single Family |
|
Neigbourhood
|
Gordon Head |
|
Features
|
Cul-de-sac, Curb & Gutter, Irregular Lot Size, Other |
|
Parking Space Total
|
2 |
|
Plan
|
Vip29724 |
|
View Type
|
Mountain View |
Building
|
Bathroom Total
|
3 |
|
Bedrooms Total
|
5 |
|
Architectural Style
|
Westcoast |
|
Constructed Date
|
1978 |
|
Cooling Type
|
None |
|
Fireplace Present
|
Yes |
|
Fireplace Total
|
2 |
|
Heating Fuel
|
Electric, Wood |
|
Heating Type
|
Baseboard Heaters |
|
Size Interior
|
2,183 Ft2 |
|
Total Finished Area
|
2113 Sqft |
|
Type
|
House |
Land
|
Access Type
|
Road Access |
|
Acreage
|
No |
|
Size Irregular
|
6100 |
|
Size Total
|
6100 Sqft |
|
Size Total Text
|
6100 Sqft |
|
Zoning Type
|
Residential |
Rooms
| Level |
Type |
Length |
Width |
Dimensions |
|
Lower Level |
Storage |
|
|
10' x 7' |
|
Lower Level |
Laundry Room |
|
|
4' x 4' |
|
Lower Level |
Entrance |
|
|
14' x 5' |
|
Lower Level |
Bedroom |
11 ft |
|
11 ft x Measurements not available |
|
Lower Level |
Bedroom |
|
|
11' x 9' |
|
Lower Level |
Bathroom |
|
|
9' x 7' |
|
Lower Level |
Entrance |
|
|
8' x 6' |
|
Main Level |
Eating Area |
|
|
12' x 8' |
|
Main Level |
Laundry Room |
|
|
4' x 4' |
|
Main Level |
Ensuite |
|
|
9' x 4' |
|
Main Level |
Bedroom |
|
|
12' x 11' |
|
Main Level |
Bedroom |
|
|
10' x 10' |
|
Main Level |
Bathroom |
|
|
4-Piece |
|
Main Level |
Primary Bedroom |
|
|
14' x 12' |
|
Main Level |
Kitchen |
|
|
8' x 12' |
|
Main Level |
Dining Room |
|
|
11' x 12' |
|
Main Level |
Living Room |
|
|
18' x 18' |
|
Additional Accommodation |
Kitchen |
|
|
11' x 8' |
|
Additional Accommodation |
Living Room |
|
|
18' x 13' |
https://www.realtor.ca/real-estate/28211691/1507-robinwood-pl-saanich-gordon-head















