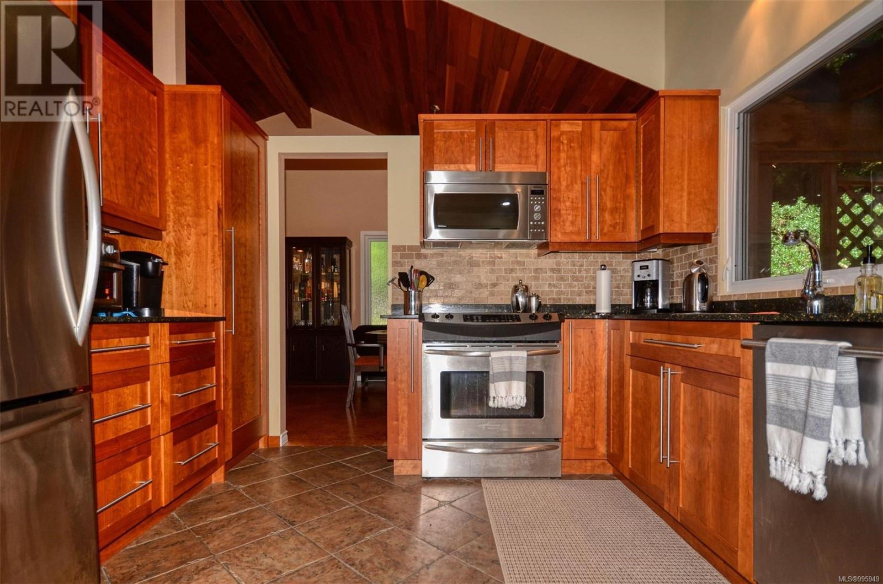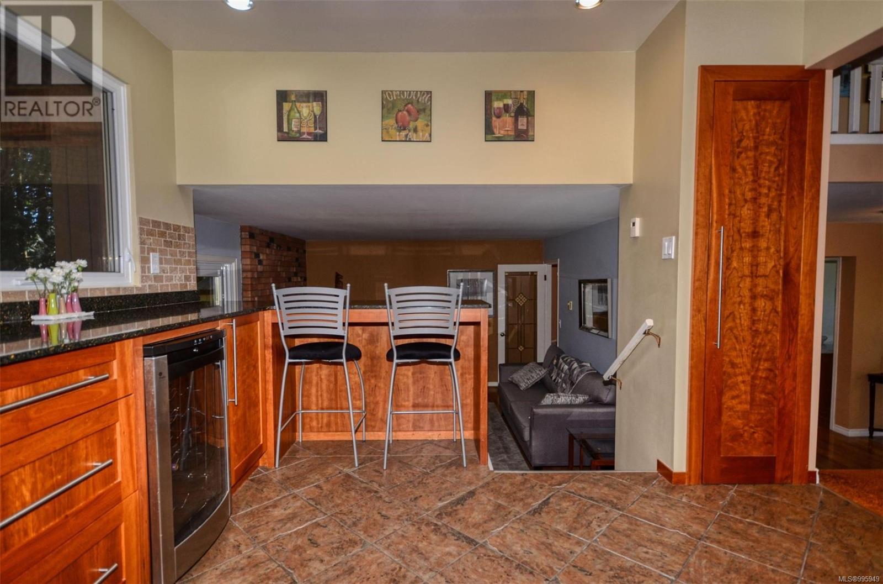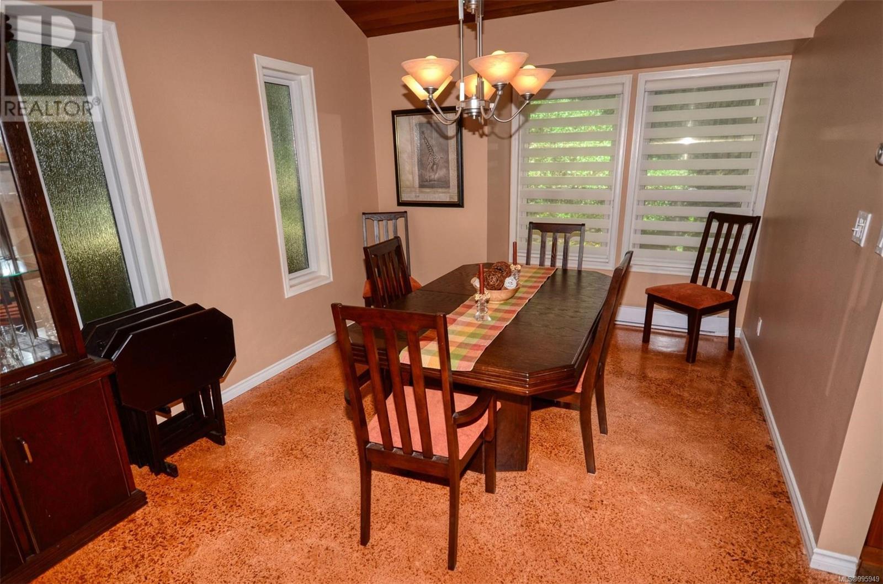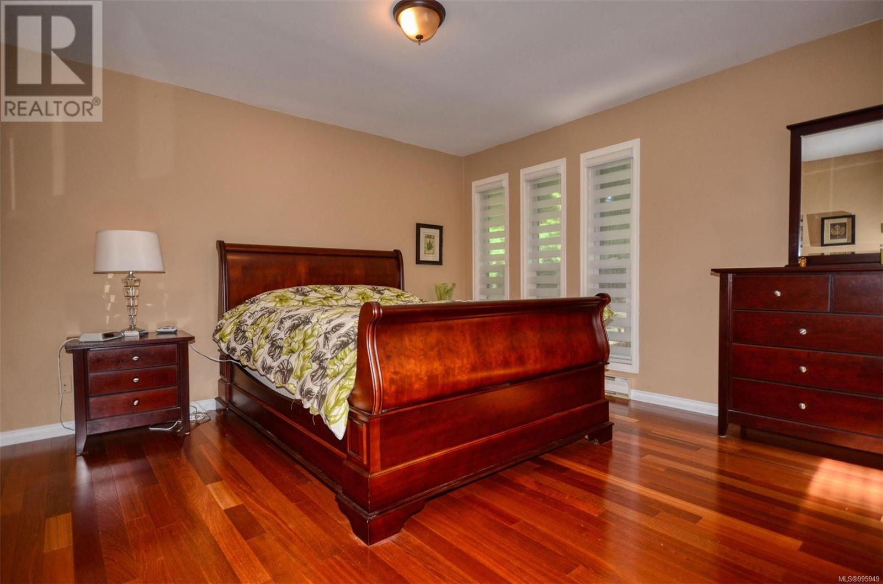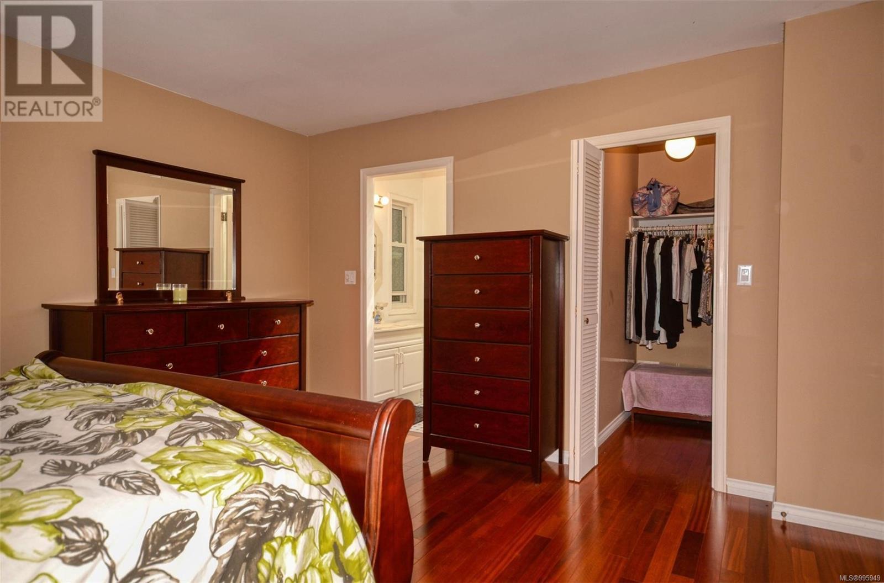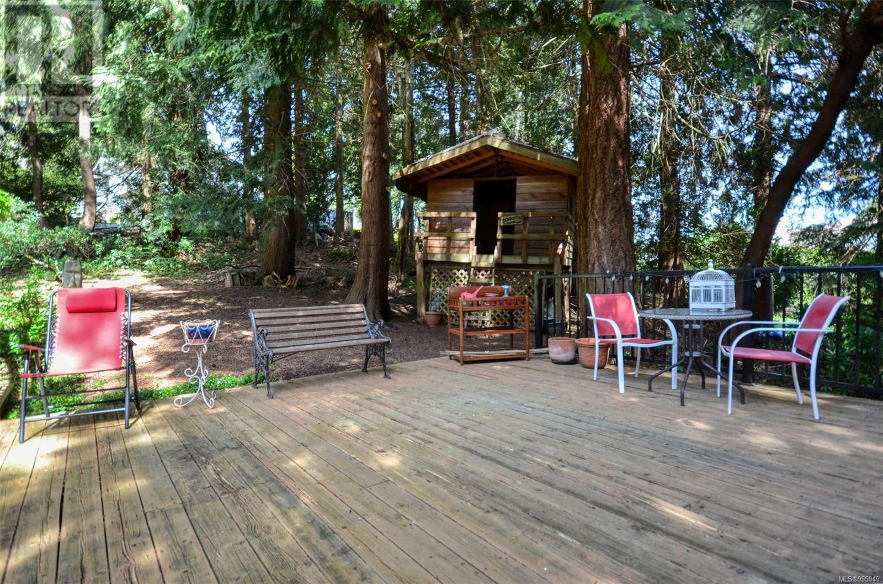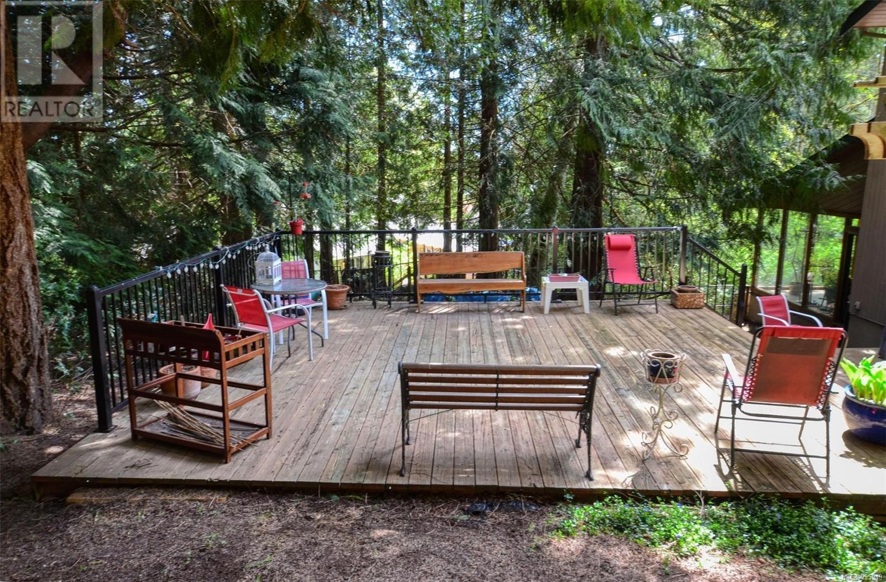3 Bedroom
3 Bathroom
2,735 ft2
Fireplace
None
Baseboard Heaters
$1,299,000
Located on a quiet cul-de-sac just off Dean Park Rd., this West Coast custom designed and built home is ready for it's next family for the first time in 45yrs. This lovingly maintained home has seen numerous updates over the years including the gourmet kitchen with heated tile floors, polished concrete flooring on the main level, Brazilian Cherry hard wood flooring upstairs, and new vinyl windows with Low-E glass for extra energy savings, and to minimize damaging EV rays. The upper level also has a bright versatile loft area with large skylights making it a perfect office area, sitting room or whatever else you can imagine. The rustic, easy care and private back yard has mature trees and nearly 800 sq. ft. of decking for outdoor entertaining. It is also fully fenced for pets. Located close to Panorama Leisure Center, the hiking trails of John Dean Prov. Park, and Kelset Elementary school. It's also just a short drive to YYJ, BC Ferries and all the amenities of Sidney and Saanichton. (id:46156)
Property Details
|
MLS® Number
|
995949 |
|
Property Type
|
Single Family |
|
Neigbourhood
|
Dean Park |
|
Features
|
Private Setting, Wooded Area, Other |
|
Parking Space Total
|
2 |
|
Plan
|
Vip31818 |
Building
|
Bathroom Total
|
3 |
|
Bedrooms Total
|
3 |
|
Constructed Date
|
1980 |
|
Cooling Type
|
None |
|
Fireplace Present
|
Yes |
|
Fireplace Total
|
2 |
|
Heating Fuel
|
Electric, Wood, Other |
|
Heating Type
|
Baseboard Heaters |
|
Size Interior
|
2,735 Ft2 |
|
Total Finished Area
|
2545 Sqft |
|
Type
|
House |
Parking
Land
|
Access Type
|
Road Access |
|
Acreage
|
No |
|
Size Irregular
|
21344 |
|
Size Total
|
21344 Sqft |
|
Size Total Text
|
21344 Sqft |
|
Zoning Type
|
Residential |
Rooms
| Level |
Type |
Length |
Width |
Dimensions |
|
Second Level |
Bathroom |
|
|
4-Piece |
|
Second Level |
Bedroom |
|
|
11'10 x 9'6 |
|
Second Level |
Ensuite |
|
|
3-Piece |
|
Second Level |
Primary Bedroom |
|
|
15'6 x 13'1 |
|
Second Level |
Loft |
|
|
18'0 x 6'9 |
|
Main Level |
Bathroom |
|
|
2-Piece |
|
Main Level |
Storage |
|
|
19'1 x 8'11 |
|
Main Level |
Sunroom |
|
|
19'1 x 13'0 |
|
Main Level |
Laundry Room |
|
|
9'7 x 6'6 |
|
Main Level |
Bedroom |
|
|
11'10 x 8'6 |
|
Main Level |
Entrance |
|
|
10'1 x 6'10 |
|
Main Level |
Family Room |
|
|
14'4 x 12'10 |
|
Main Level |
Kitchen |
|
|
14'8 x 11'0 |
|
Main Level |
Dining Room |
|
|
13'6 x 15'8 |
|
Main Level |
Living Room |
|
|
17'9 x 15'8 |
https://www.realtor.ca/real-estate/28211343/8705-nash-pl-north-saanich-dean-park








