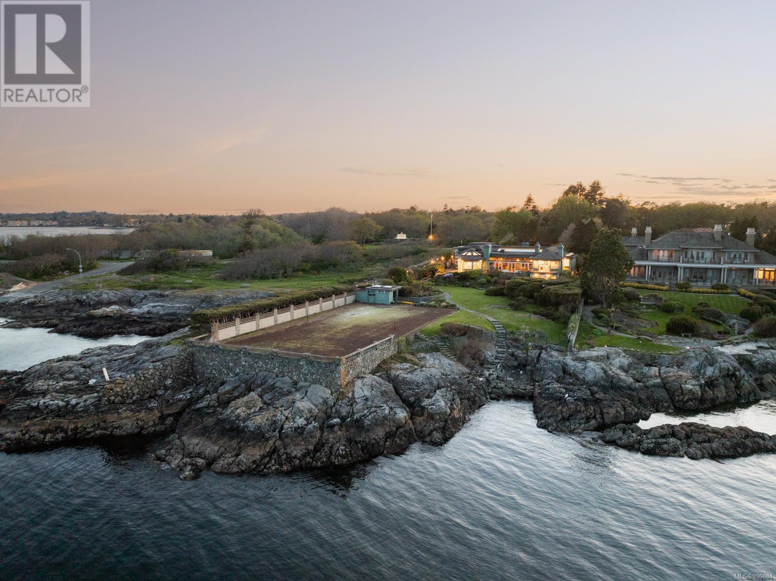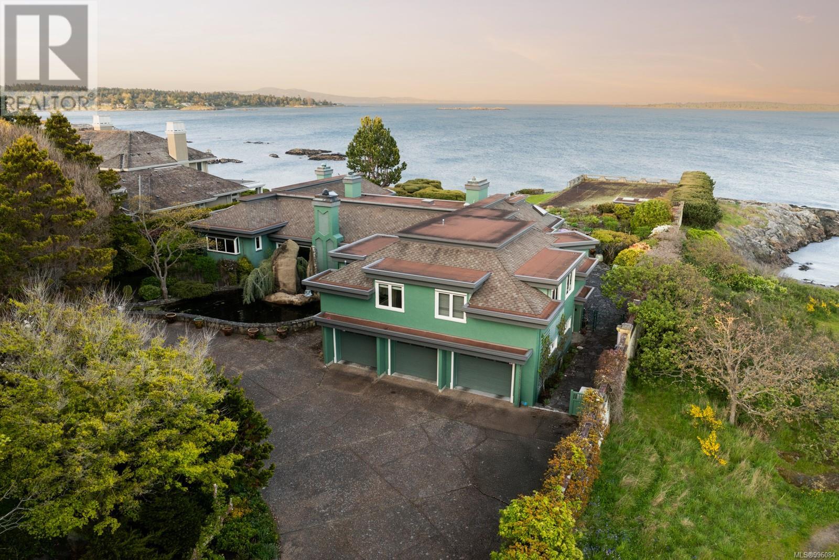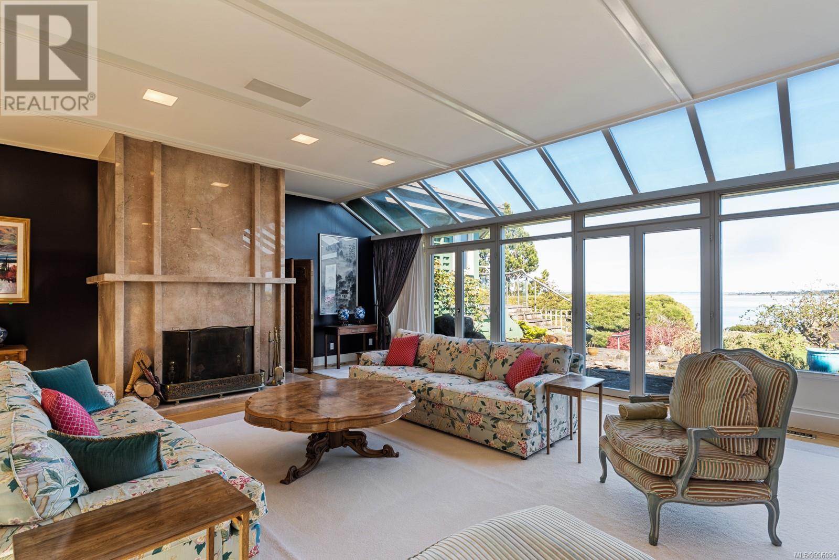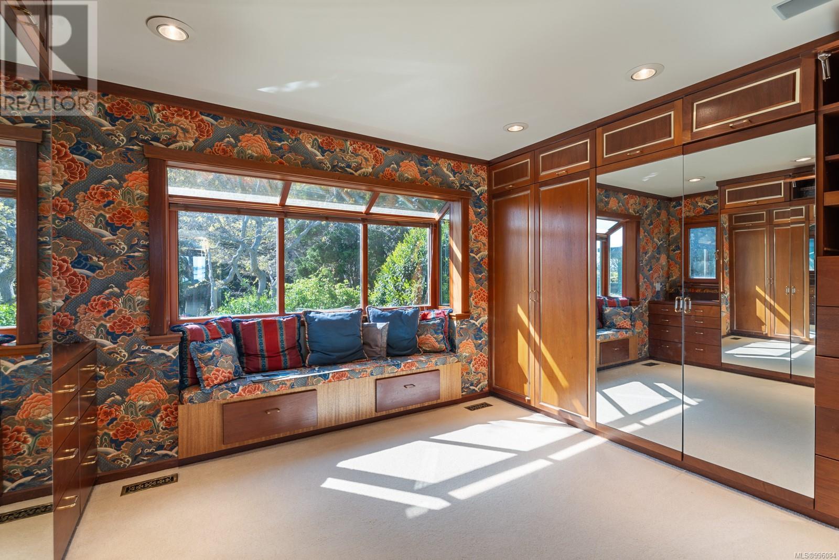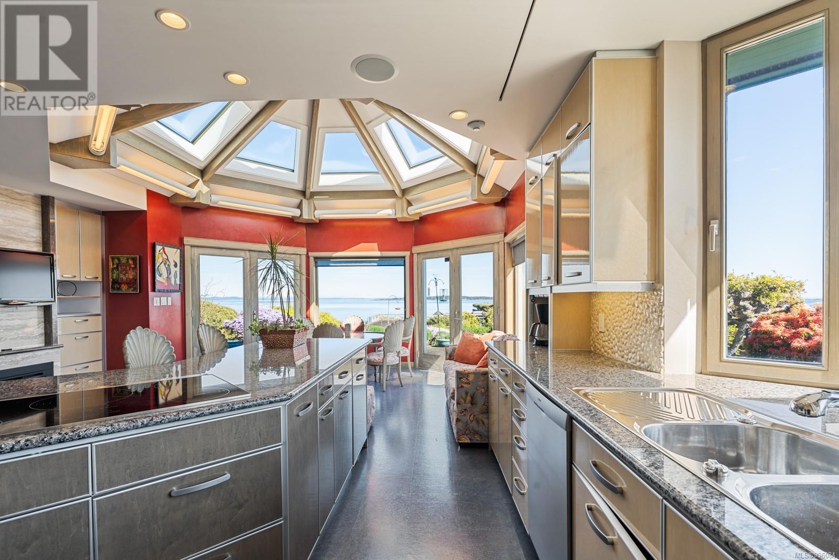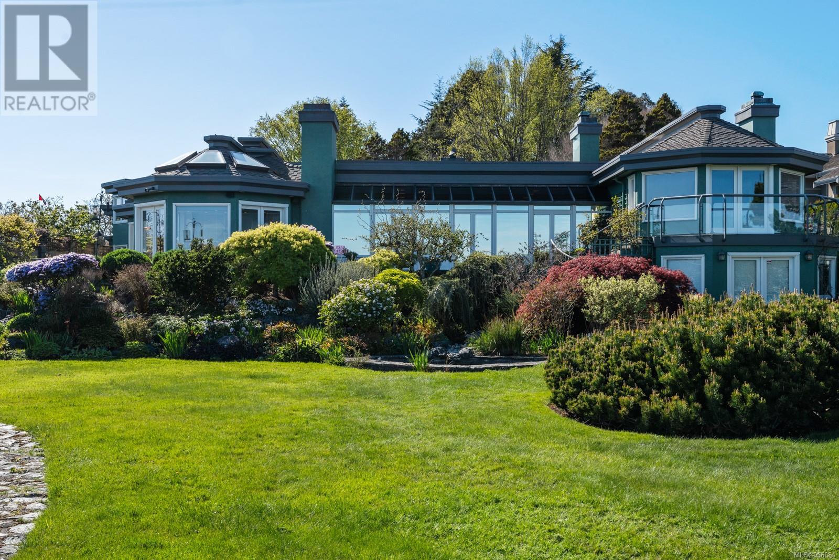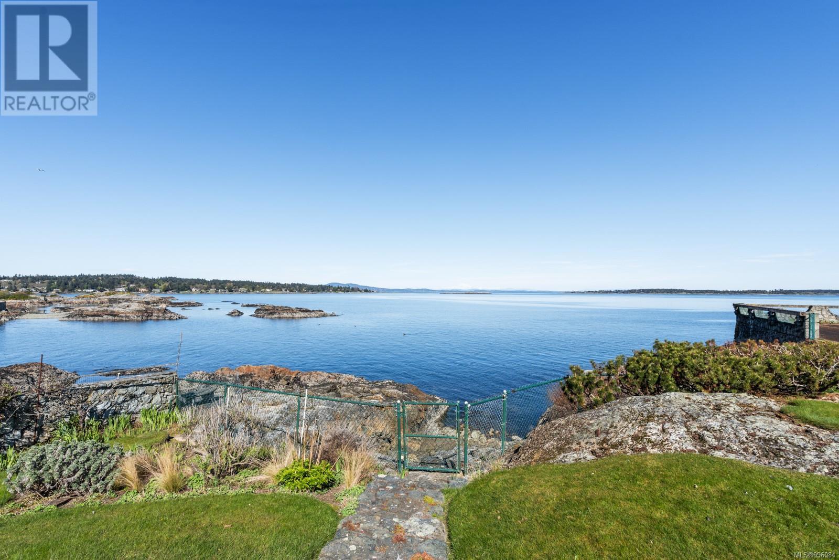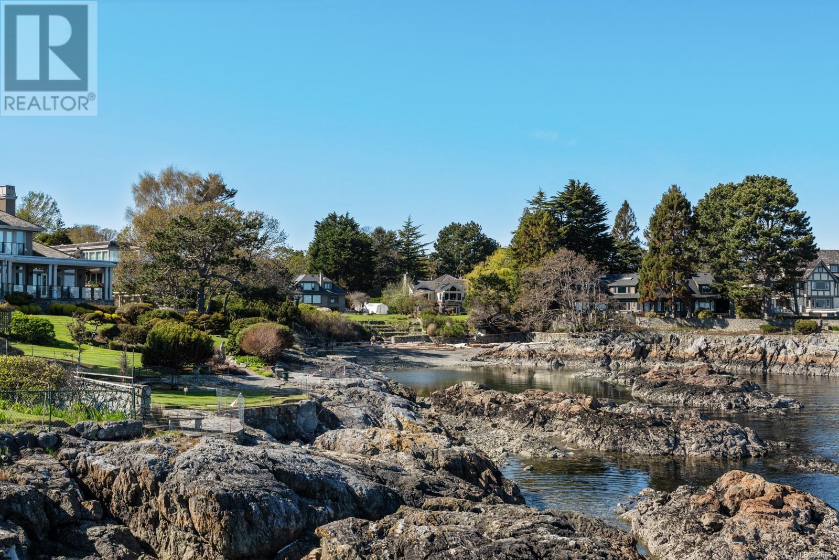3 Bedroom
6 Bathroom
10,355 ft2
Fireplace
See Remarks
Baseboard Heaters, Forced Air, Heat Pump
Waterfront On Ocean
Acreage
$7,500,000
Exceptional Uplands opportunity! This nearly 7,000 sq ft estate blends privacy, luxury, and a truly world-class location—one of the most desirable waterfront settings in all of Canada. Situated on a level 1.22 acre south-facing lot, the property offers sweeping 180° views of the ocean and mountains, an oceanside tennis court, triple car garage, and exquisite English gardens that bloom year-round. Across from Uplands Park and next to Cattle Point, you’ll enjoy sunrises over Mt. Baker and sunsets across the Salish Sea, along with daily visits from orcas, otters, eagles, and herons. Expansive outdoor living spaces invite endless entertaining or peaceful solitude in nature. Perfectly located minutes from Uplands Golf Club, Oak Bay Village, Cadboro Bay Village, and the University of Victoria, this is a once-in-a-lifetime offering in Victoria’s most prestigious neighborhood—a true West Coast treasure. (id:46156)
Property Details
|
MLS® Number
|
996084 |
|
Property Type
|
Single Family |
|
Neigbourhood
|
Uplands |
|
Features
|
Acreage, Park Setting, Private Setting, Southern Exposure, Rocky, See Remarks, Other, Rectangular, Marine Oriented |
|
Parking Space Total
|
6 |
|
Plan
|
Vip45604 |
|
Structure
|
Shed, Patio(s) |
|
View Type
|
Mountain View, Ocean View |
|
Water Front Type
|
Waterfront On Ocean |
Building
|
Bathroom Total
|
6 |
|
Bedrooms Total
|
3 |
|
Constructed Date
|
1959 |
|
Cooling Type
|
See Remarks |
|
Fireplace Present
|
Yes |
|
Fireplace Total
|
4 |
|
Heating Fuel
|
Electric |
|
Heating Type
|
Baseboard Heaters, Forced Air, Heat Pump |
|
Size Interior
|
10,355 Ft2 |
|
Total Finished Area
|
6767 Sqft |
|
Type
|
House |
Land
|
Access Type
|
Road Access |
|
Acreage
|
Yes |
|
Size Irregular
|
1.22 |
|
Size Total
|
1.22 Ac |
|
Size Total Text
|
1.22 Ac |
|
Zoning Type
|
Residential |
Rooms
| Level |
Type |
Length |
Width |
Dimensions |
|
Second Level |
Storage |
14 ft |
13 ft |
14 ft x 13 ft |
|
Second Level |
Bathroom |
|
|
2-Piece |
|
Second Level |
Living Room/dining Room |
16 ft |
14 ft |
16 ft x 14 ft |
|
Second Level |
Kitchen |
11 ft |
12 ft |
11 ft x 12 ft |
|
Second Level |
Bathroom |
|
|
4-Piece |
|
Second Level |
Bedroom |
13 ft |
9 ft |
13 ft x 9 ft |
|
Second Level |
Bedroom |
17 ft |
13 ft |
17 ft x 13 ft |
|
Lower Level |
Utility Room |
14 ft |
5 ft |
14 ft x 5 ft |
|
Lower Level |
Utility Room |
6 ft |
14 ft |
6 ft x 14 ft |
|
Lower Level |
Bathroom |
|
|
5-Piece |
|
Lower Level |
Recreation Room |
21 ft |
15 ft |
21 ft x 15 ft |
|
Lower Level |
Media |
15 ft |
22 ft |
15 ft x 22 ft |
|
Main Level |
Patio |
18 ft |
32 ft |
18 ft x 32 ft |
|
Main Level |
Patio |
30 ft |
16 ft |
30 ft x 16 ft |
|
Main Level |
Patio |
32 ft |
18 ft |
32 ft x 18 ft |
|
Main Level |
Bathroom |
|
|
2-Piece |
|
Main Level |
Mud Room |
19 ft |
6 ft |
19 ft x 6 ft |
|
Main Level |
Laundry Room |
20 ft |
7 ft |
20 ft x 7 ft |
|
Main Level |
Eating Area |
18 ft |
13 ft |
18 ft x 13 ft |
|
Main Level |
Kitchen |
21 ft |
14 ft |
21 ft x 14 ft |
|
Main Level |
Dining Room |
19 ft |
15 ft |
19 ft x 15 ft |
|
Main Level |
Living Room |
32 ft |
23 ft |
32 ft x 23 ft |
|
Main Level |
Ensuite |
|
|
4-Piece |
|
Main Level |
Ensuite |
|
|
4-Piece |
|
Main Level |
Primary Bedroom |
16 ft |
27 ft |
16 ft x 27 ft |
|
Main Level |
Office |
18 ft |
11 ft |
18 ft x 11 ft |
|
Main Level |
Entrance |
10 ft |
12 ft |
10 ft x 12 ft |
https://www.realtor.ca/real-estate/28218001/2975-beach-dr-oak-bay-uplands






