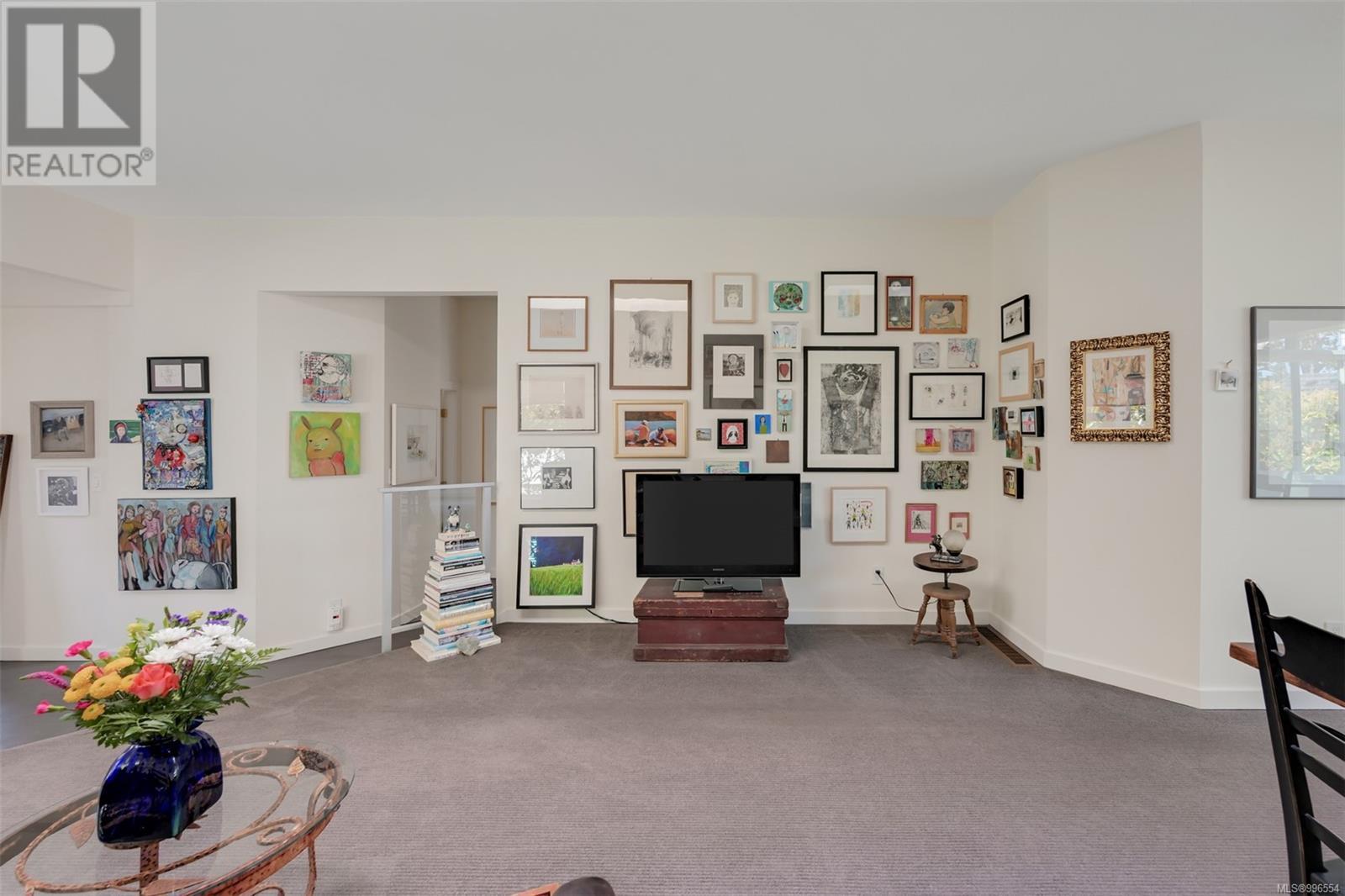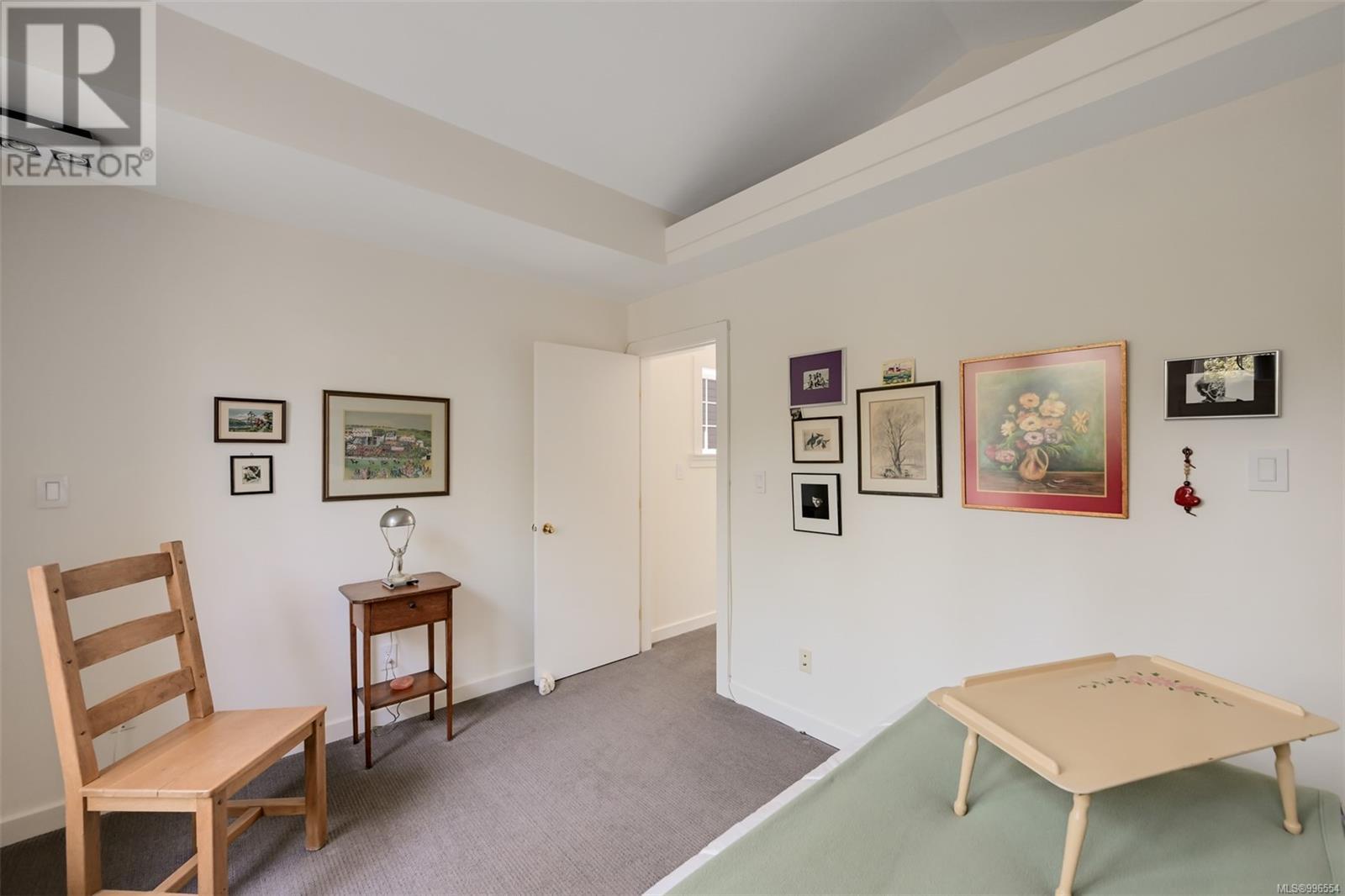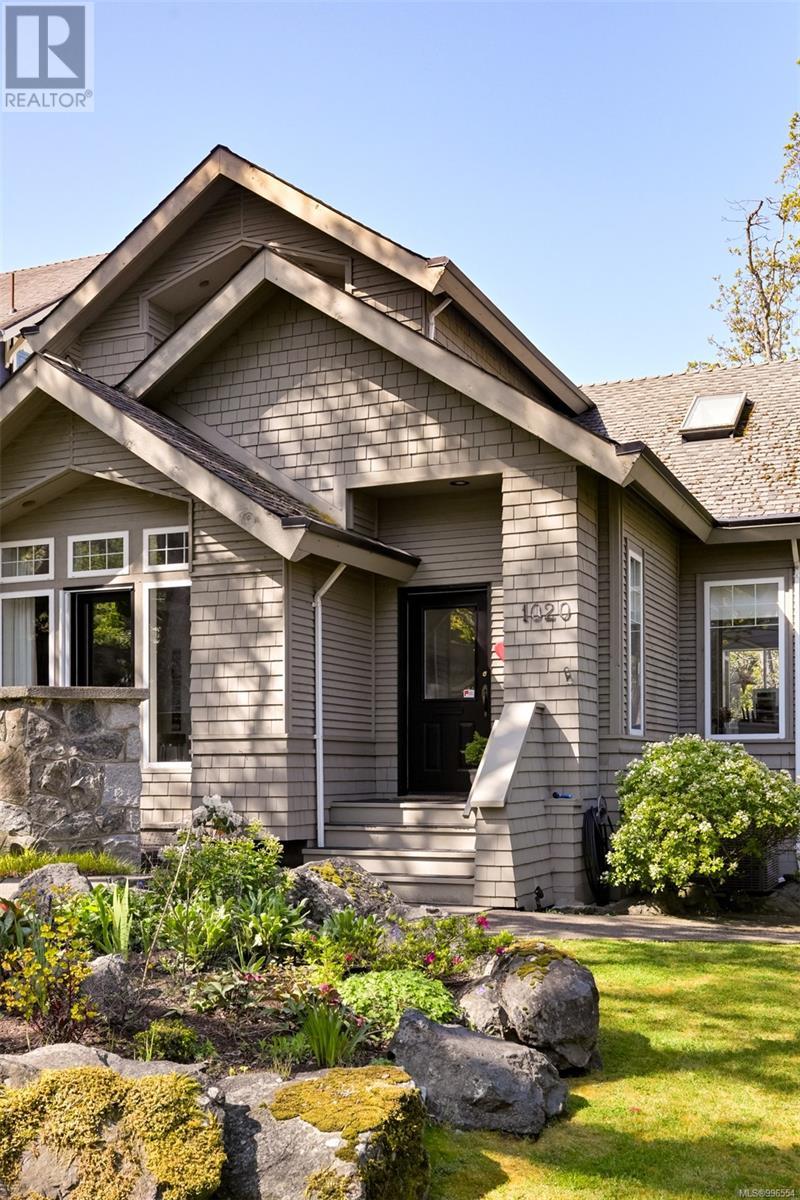3 Bedroom
3 Bathroom
1,765 ft2
Character
Air Conditioned
Forced Air, Heat Pump
$1,349,000
Amazing Rockland location just steps to all amenities! Sitting at the end of a private no-thru street, this charming Zebra designed home offers 3 beds + 3 baths, and an airy free flowing layout. Soaring ceilings, skylights, and large bay windows flood primary spaces with natural light. The well equipped kitchen w/eating nook opens onto a sunny west-facing deck, while the lofty living and dining room w/atrium windows overlook the Garry Oaks in the private back yard. The spacious main-floor primary bedroom features a spa-inspired ensuite & private patio and offers the possibility of step-free living. Upstairs two additional bedrooms and a full bath provide space for family & friends. Comfort is ensured year-round thanks to a newer heat pump with A/C, and due to a large crawlspace storage is no issue. Finally, professionally landscaped grounds bring vibrance to this home and welcomes pets. Enjoy unbeatable walkability to groceries, restaurants, Oak Bay and Cook St Village, downtown & more! (id:46156)
Property Details
|
MLS® Number
|
996554 |
|
Property Type
|
Single Family |
|
Neigbourhood
|
Rockland |
|
Features
|
Central Location, Private Setting, Other, Rectangular |
|
Parking Space Total
|
4 |
|
Plan
|
Vip737 |
|
Structure
|
Patio(s) |
Building
|
Bathroom Total
|
3 |
|
Bedrooms Total
|
3 |
|
Architectural Style
|
Character |
|
Constructed Date
|
1993 |
|
Cooling Type
|
Air Conditioned |
|
Heating Fuel
|
Electric |
|
Heating Type
|
Forced Air, Heat Pump |
|
Size Interior
|
1,765 Ft2 |
|
Total Finished Area
|
1765 Sqft |
|
Type
|
House |
Parking
Land
|
Acreage
|
No |
|
Size Irregular
|
5200 |
|
Size Total
|
5200 Sqft |
|
Size Total Text
|
5200 Sqft |
|
Zoning Type
|
Residential |
Rooms
| Level |
Type |
Length |
Width |
Dimensions |
|
Second Level |
Bathroom |
|
|
4-Piece |
|
Second Level |
Bedroom |
12 ft |
10 ft |
12 ft x 10 ft |
|
Second Level |
Bedroom |
14 ft |
10 ft |
14 ft x 10 ft |
|
Main Level |
Patio |
9 ft |
6 ft |
9 ft x 6 ft |
|
Main Level |
Ensuite |
|
|
3-Piece |
|
Main Level |
Primary Bedroom |
16 ft |
14 ft |
16 ft x 14 ft |
|
Main Level |
Laundry Room |
4 ft |
4 ft |
4 ft x 4 ft |
|
Main Level |
Bathroom |
|
|
2-Piece |
|
Main Level |
Eating Area |
9 ft |
7 ft |
9 ft x 7 ft |
|
Main Level |
Kitchen |
11 ft |
10 ft |
11 ft x 10 ft |
|
Main Level |
Dining Room |
14 ft |
11 ft |
14 ft x 11 ft |
|
Main Level |
Living Room |
19 ft |
15 ft |
19 ft x 15 ft |
|
Main Level |
Entrance |
9 ft |
8 ft |
9 ft x 8 ft |
https://www.realtor.ca/real-estate/28217302/1020-verrinder-ave-victoria-rockland


























































