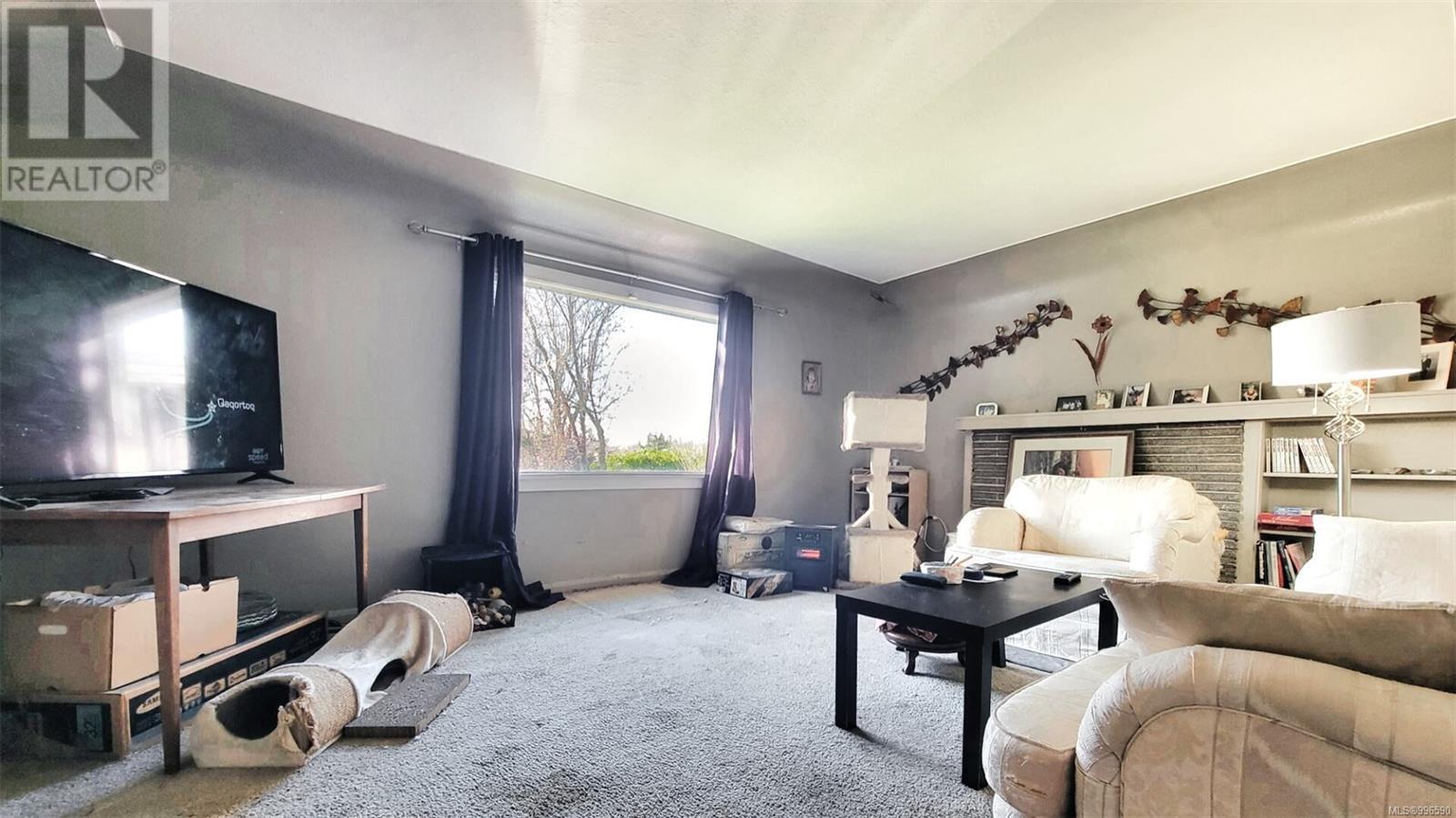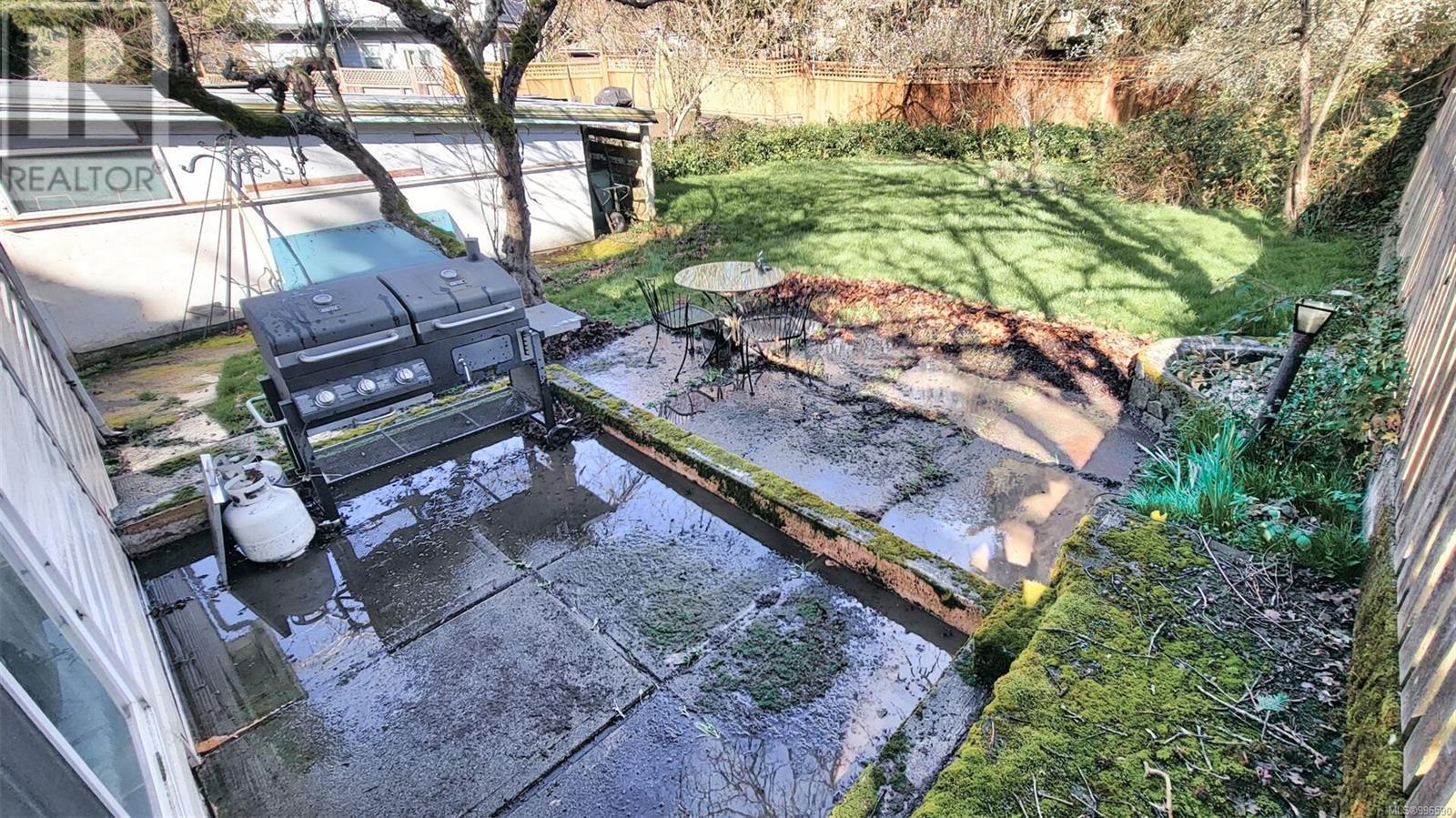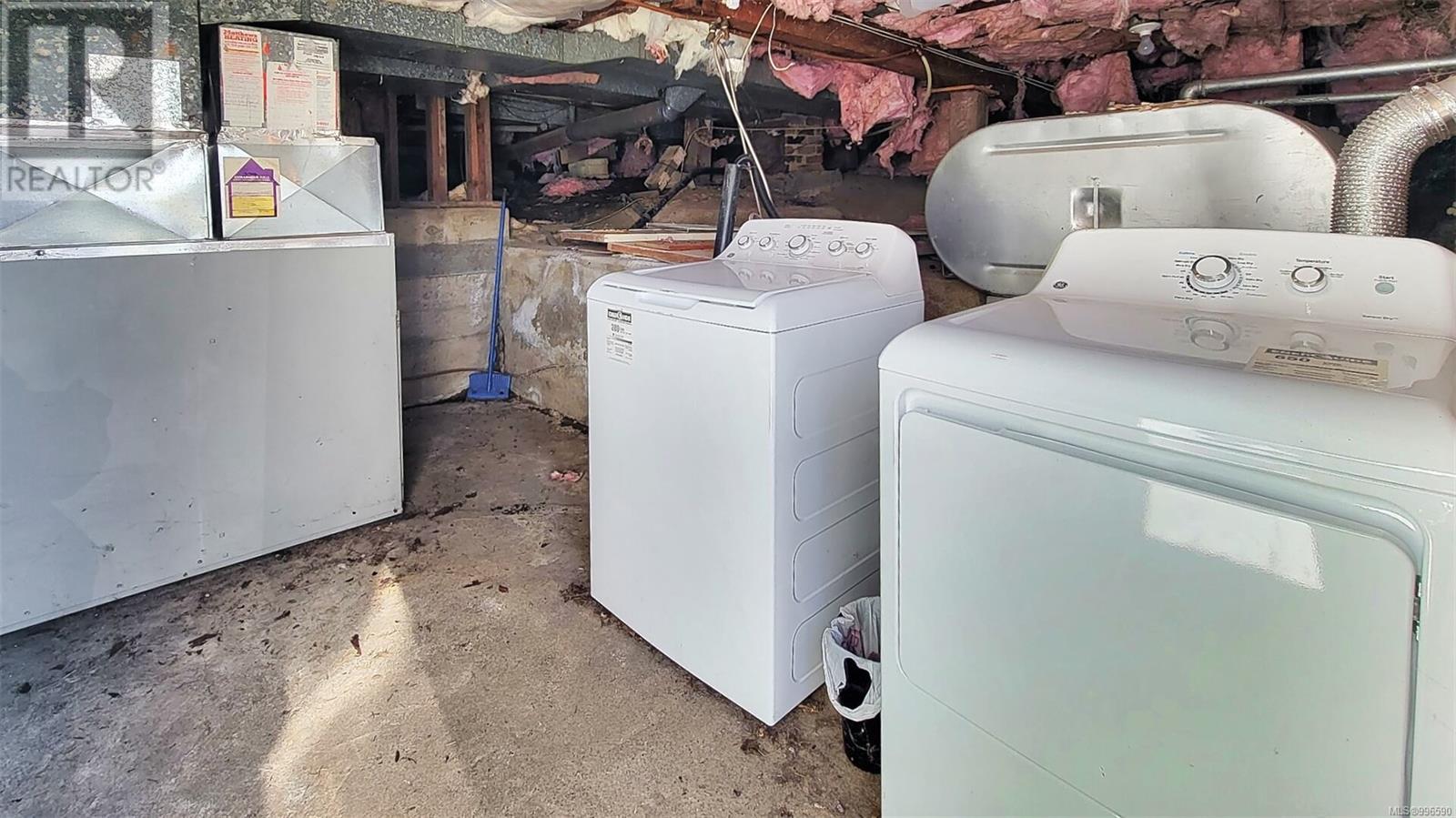2 Bedroom
1 Bathroom
1,052 ft2
Fireplace
None
$608,800
UGLY DUCKLING! - Roll up your sleeves - 20 Year Rental - LISTED $151k+ UNDER ASSESSMENT! Finally an Excellent Opportunity to enter the HOUSE market in a wonderful area is this cute home offering so many POSSIBILITIES to bring some of the character back & add your own personal touches. Conveniently close to all good things like the Galloping Goose trail system at the end of your street, Potage Inlet, Eagle Creek Village Mall with Quality Foods a stroll away, Starbucks, Tim Hortons, Gym, Vet, medical, Dollar Tree & many other shops & restaurants + the Hospital nearby too. Enjoy the lush private yard with a separate garage for your Hobbies, storage or Man Cave possibilities or even your car! + a great BBQ area for those long Summer evenings. Bring your kids, pets, chickens and Bees:-) Move right in or Roll up your sleeves and build some skills & quick sweat equity here. Clean up this exquisite home and put in all your own touches and enjoy the lift:-) (id:46156)
Property Details
|
MLS® Number
|
996590 |
|
Property Type
|
Single Family |
|
Neigbourhood
|
Hospital |
|
Features
|
Central Location, Private Setting, Southern Exposure, Other |
|
Parking Space Total
|
3 |
|
Plan
|
Vip1291 |
|
Structure
|
Patio(s) |
|
View Type
|
City View |
Building
|
Bathroom Total
|
1 |
|
Bedrooms Total
|
2 |
|
Appliances
|
Dishwasher |
|
Constructed Date
|
1943 |
|
Cooling Type
|
None |
|
Fireplace Present
|
Yes |
|
Fireplace Total
|
1 |
|
Heating Fuel
|
Oil, Electric |
|
Size Interior
|
1,052 Ft2 |
|
Total Finished Area
|
798 Sqft |
|
Type
|
House |
Land
|
Acreage
|
No |
|
Size Irregular
|
5227 |
|
Size Total
|
5227 Sqft |
|
Size Total Text
|
5227 Sqft |
|
Zoning Description
|
R-1b |
|
Zoning Type
|
Residential |
Rooms
| Level |
Type |
Length |
Width |
Dimensions |
|
Lower Level |
Laundry Room |
|
|
13'5 x 9'5 |
|
Main Level |
Other |
|
|
14'10 x 3'11 |
|
Main Level |
Patio |
15 ft |
15 ft |
15 ft x 15 ft |
|
Main Level |
Bedroom |
10 ft |
|
10 ft x Measurements not available |
|
Main Level |
Bathroom |
|
|
5'11 x 5'5 |
|
Main Level |
Primary Bedroom |
10 ft |
|
10 ft x Measurements not available |
|
Main Level |
Kitchen |
|
|
15'3 x 12'3 |
|
Main Level |
Living Room |
|
|
18'11 x 14'1 |
|
Main Level |
Entrance |
6 ft |
4 ft |
6 ft x 4 ft |
|
Other |
Patio |
|
|
18'5 x 15'1 |
https://www.realtor.ca/real-estate/28217108/103-quincy-st-view-royal-hospital






































