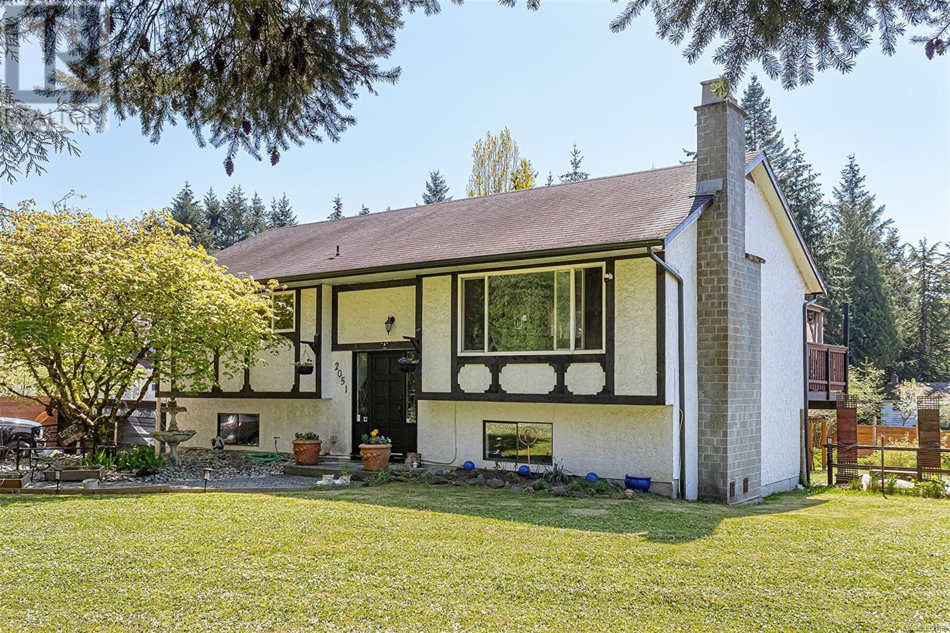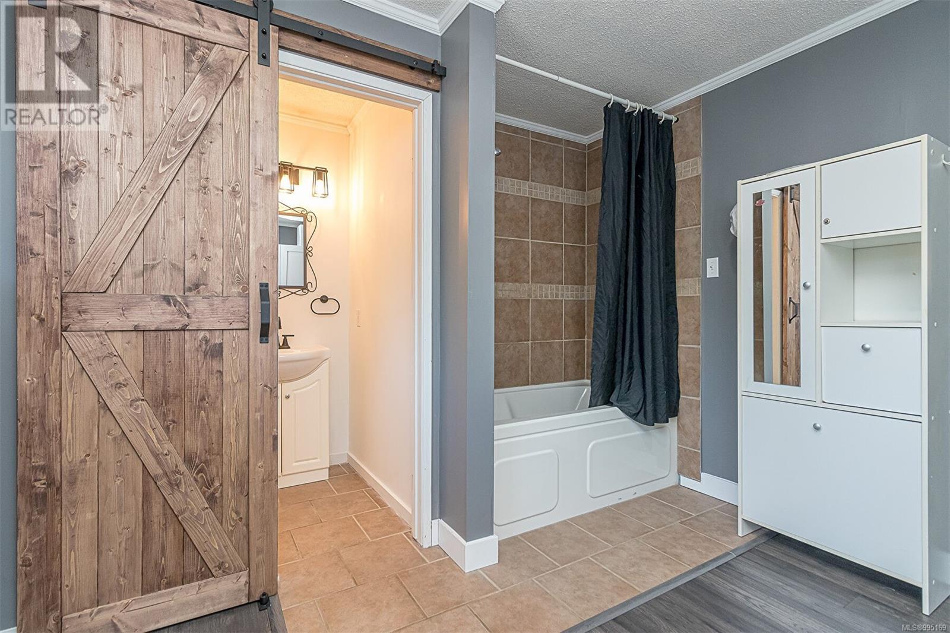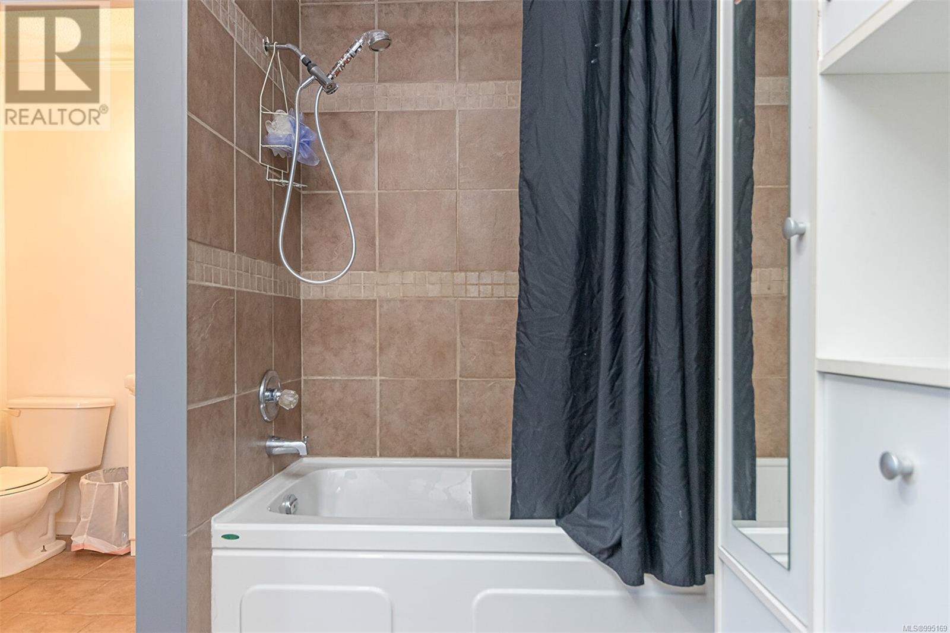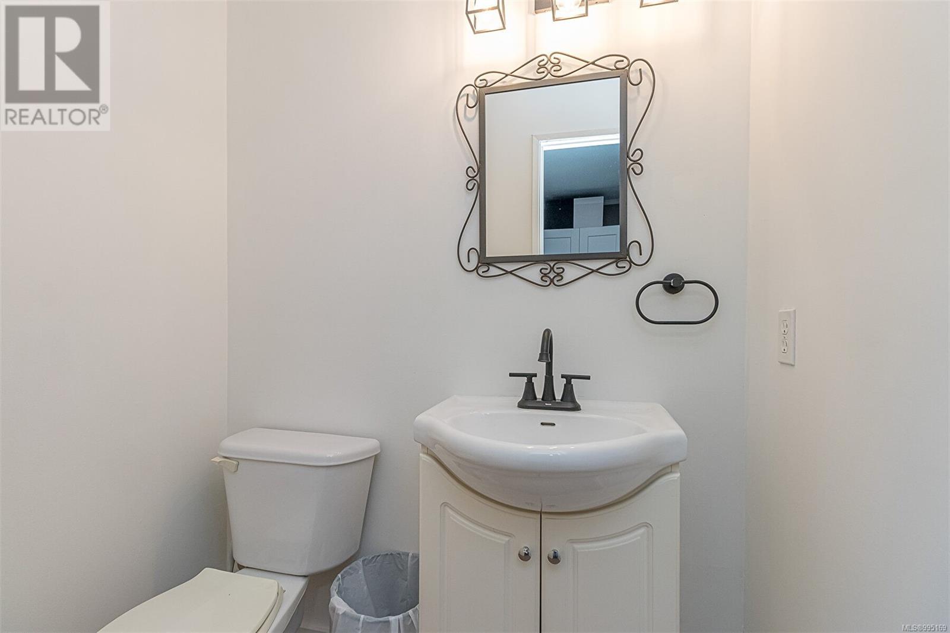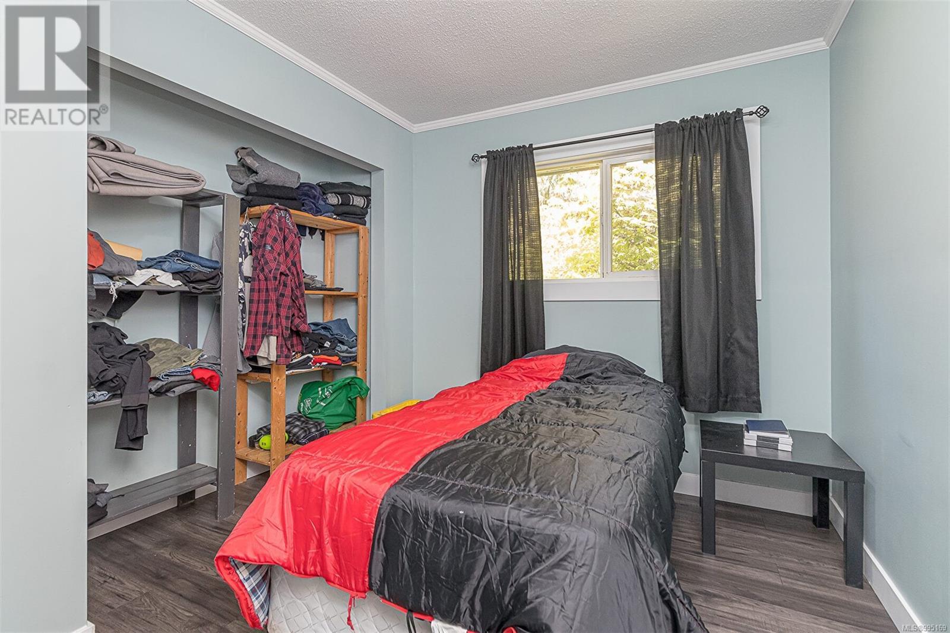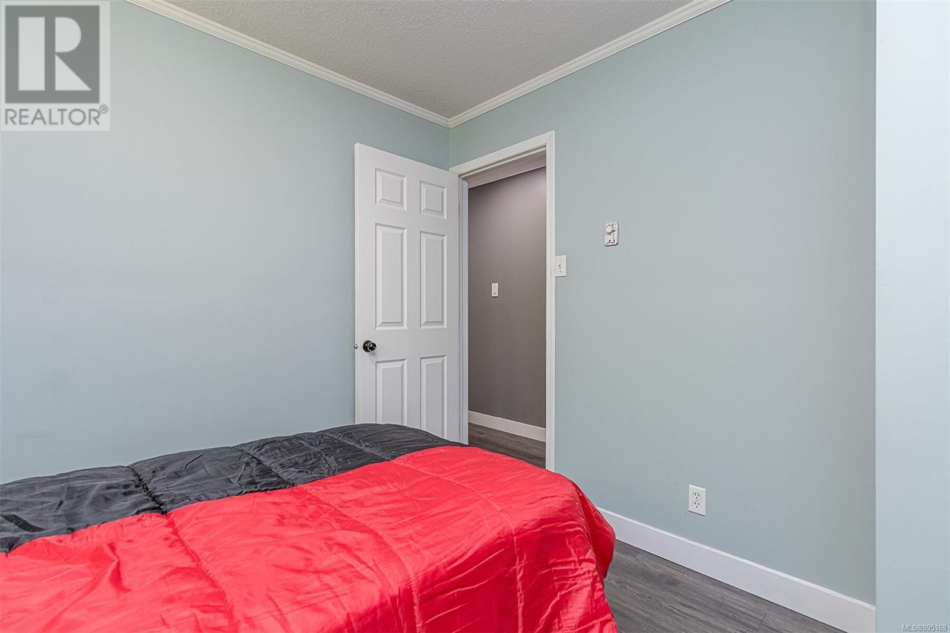4 Bedroom
2 Bathroom
2,200 ft2
Fireplace
None
Baseboard Heaters
$799,000
This charming 4-bed home boasts a 22x30 double bay shop. The spacious living room features a cozy brick fireplace, seamlessly connecting to an updated kitchen & a large deck off the dining area perfect for outdoor entertaining & relaxation. The primary suite includes an ensuite for added comfort. Outside, the fully fenced yard is a gardener's paradise, brimming w/ fruit trees & ample space for cultivating flowers or vegetables. W/ plenty of parking for RVs & boats, this home is ideal for those w/ adventurous spirits. Nestled in a serene & private setting, the property offers a peaceful escape from the hustle & bustle, making it perfect for tranquil living. The welcoming community & convenient access to local amenities further enhance the appeal of this unique home, providing a sanctuary that balances privacy w/ easy connectivity. Whether you're seeking a quiet retreat or a vibrant space to thrive, this home offers the best of both worlds. Measurements approx., pls verify if important. (id:46156)
Property Details
|
MLS® Number
|
995169 |
|
Property Type
|
Single Family |
|
Neigbourhood
|
Cedar |
|
Features
|
Other |
|
Parking Space Total
|
2 |
|
Plan
|
Vip32728 |
|
View Type
|
Mountain View |
Building
|
Bathroom Total
|
2 |
|
Bedrooms Total
|
4 |
|
Constructed Date
|
1981 |
|
Cooling Type
|
None |
|
Fireplace Present
|
Yes |
|
Fireplace Total
|
2 |
|
Heating Fuel
|
Electric, Wood |
|
Heating Type
|
Baseboard Heaters |
|
Size Interior
|
2,200 Ft2 |
|
Total Finished Area
|
2200 Sqft |
|
Type
|
House |
Land
|
Acreage
|
No |
|
Size Irregular
|
0.5 |
|
Size Total
|
0.5 Ac |
|
Size Total Text
|
0.5 Ac |
|
Zoning Description
|
Rs1 |
|
Zoning Type
|
Residential |
Rooms
| Level |
Type |
Length |
Width |
Dimensions |
|
Lower Level |
Bedroom |
|
|
10' x 11' |
|
Lower Level |
Storage |
14 ft |
10 ft |
14 ft x 10 ft |
|
Lower Level |
Recreation Room |
15 ft |
11 ft |
15 ft x 11 ft |
|
Lower Level |
Laundry Room |
11 ft |
8 ft |
11 ft x 8 ft |
|
Lower Level |
Bedroom |
11 ft |
10 ft |
11 ft x 10 ft |
|
Main Level |
Bathroom |
|
|
5' x 10' |
|
Main Level |
Primary Bedroom |
12 ft |
11 ft |
12 ft x 11 ft |
|
Main Level |
Living Room |
16 ft |
13 ft |
16 ft x 13 ft |
|
Main Level |
Kitchen |
13 ft |
11 ft |
13 ft x 11 ft |
|
Main Level |
Dining Room |
11 ft |
9 ft |
11 ft x 9 ft |
|
Main Level |
Bedroom |
9 ft |
9 ft |
9 ft x 9 ft |
|
Other |
Ensuite |
|
|
9'10 x 10'7 |
https://www.realtor.ca/real-estate/28217095/2051-cedar-rd-n-nanaimo-cedar


