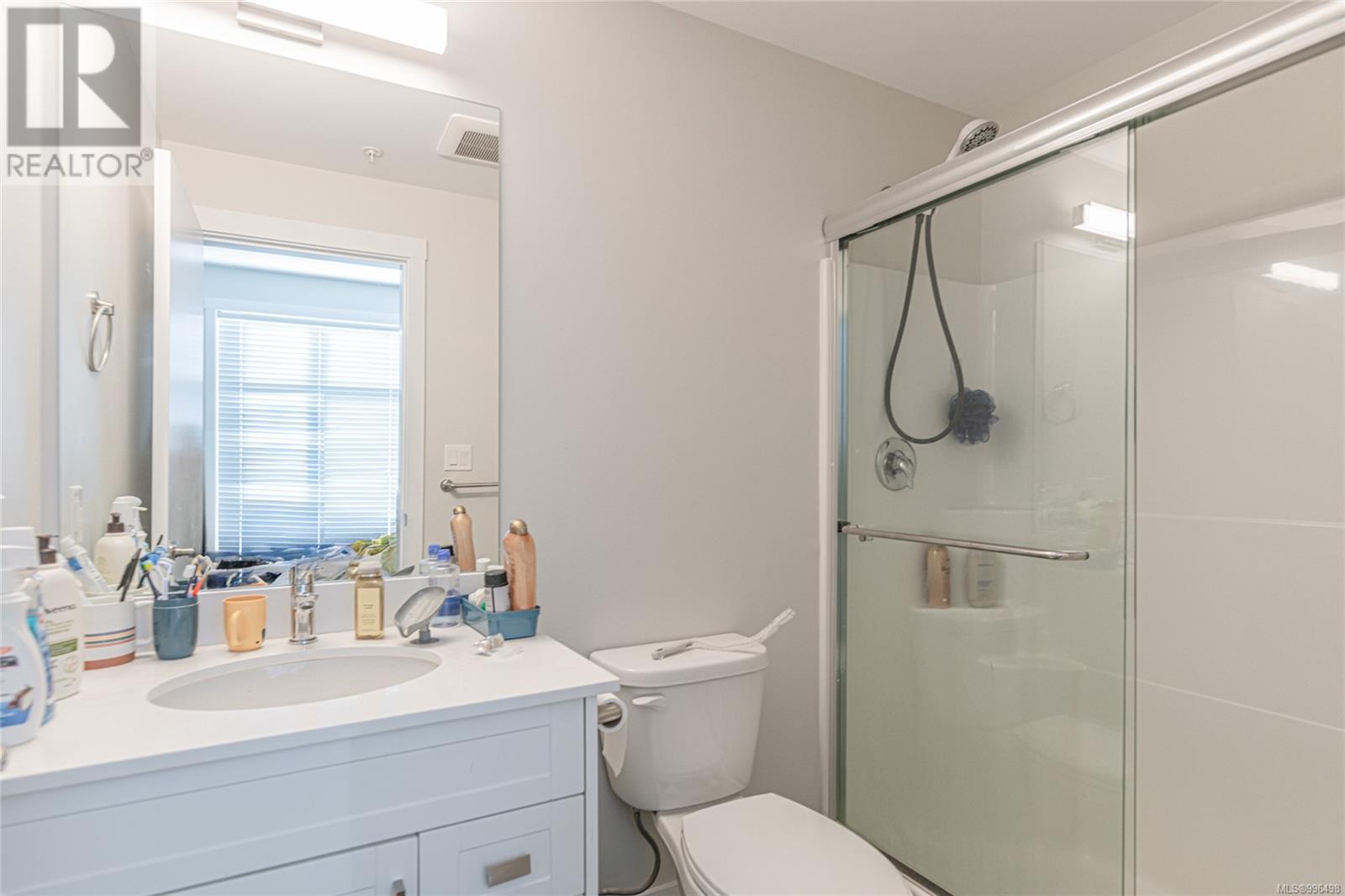2 Bedroom
2 Bathroom
1,776 ft2
None
Baseboard Heaters
$525,000Maintenance,
$366.32 Monthly
Discover this spacious and sun-filled two-bedroom, two-bathroom condo with a versatile den, perfectly located in the heart of Langford! This bright southwest-facing corner unit is bathed in natural light, creating an inviting and cheerful living space. Enjoy the convenience of in-suite laundry and a layout designed for modern living. Situated within walking distance of downtown Langford and the Westshore Town Centre, this home offers unmatched accessibility to shopping, dining, and entertainment. Outdoor enthusiasts will appreciate the proximity to recreation at the YMCA, Langford Lake, and Glen Lake, as well as easy access to transit and major highways. Don’t miss this fantastic opportunity! (id:46156)
Property Details
|
MLS® Number
|
996498 |
|
Property Type
|
Single Family |
|
Neigbourhood
|
Langford Proper |
|
Community Features
|
Pets Allowed, Family Oriented |
|
Parking Space Total
|
1 |
|
Plan
|
Eps6680 |
Building
|
Bathroom Total
|
2 |
|
Bedrooms Total
|
2 |
|
Constructed Date
|
2020 |
|
Cooling Type
|
None |
|
Heating Type
|
Baseboard Heaters |
|
Size Interior
|
1,776 Ft2 |
|
Total Finished Area
|
859 Sqft |
|
Type
|
Apartment |
Parking
Land
|
Acreage
|
No |
|
Size Irregular
|
917 |
|
Size Total
|
917 Sqft |
|
Size Total Text
|
917 Sqft |
|
Zoning Type
|
Residential |
Rooms
| Level |
Type |
Length |
Width |
Dimensions |
|
Main Level |
Ensuite |
|
|
3-Piece |
|
Main Level |
Bathroom |
|
|
4-Piece |
|
Main Level |
Kitchen |
15 ft |
8 ft |
15 ft x 8 ft |
|
Main Level |
Living Room/dining Room |
17 ft |
11 ft |
17 ft x 11 ft |
|
Main Level |
Primary Bedroom |
10 ft |
14 ft |
10 ft x 14 ft |
|
Main Level |
Bedroom |
10 ft |
10 ft |
10 ft x 10 ft |
|
Main Level |
Entrance |
8 ft |
6 ft |
8 ft x 6 ft |
|
Main Level |
Den |
5 ft |
6 ft |
5 ft x 6 ft |
https://www.realtor.ca/real-estate/28216802/216-2843-jacklin-rd-langford-langford-proper


































