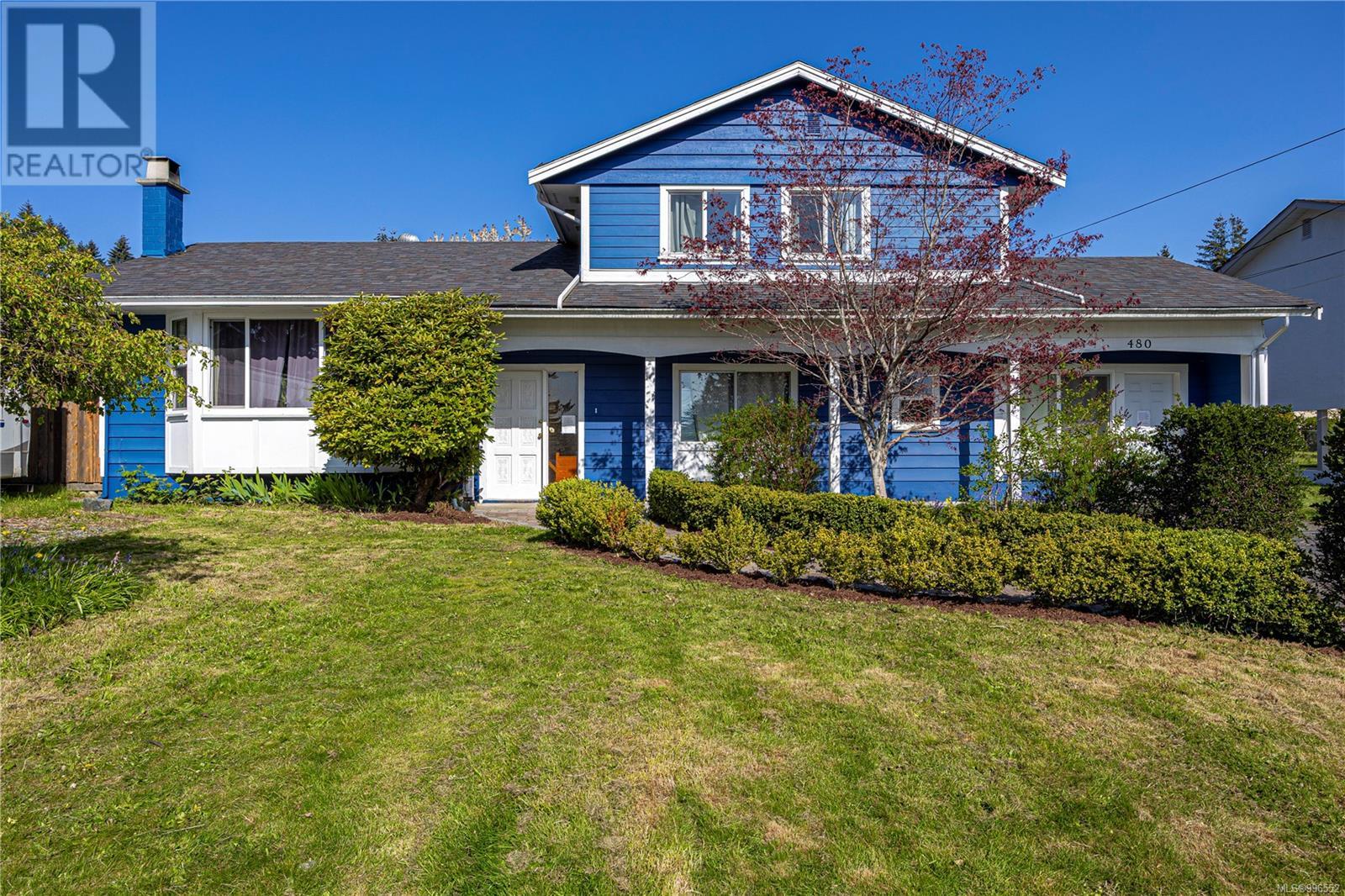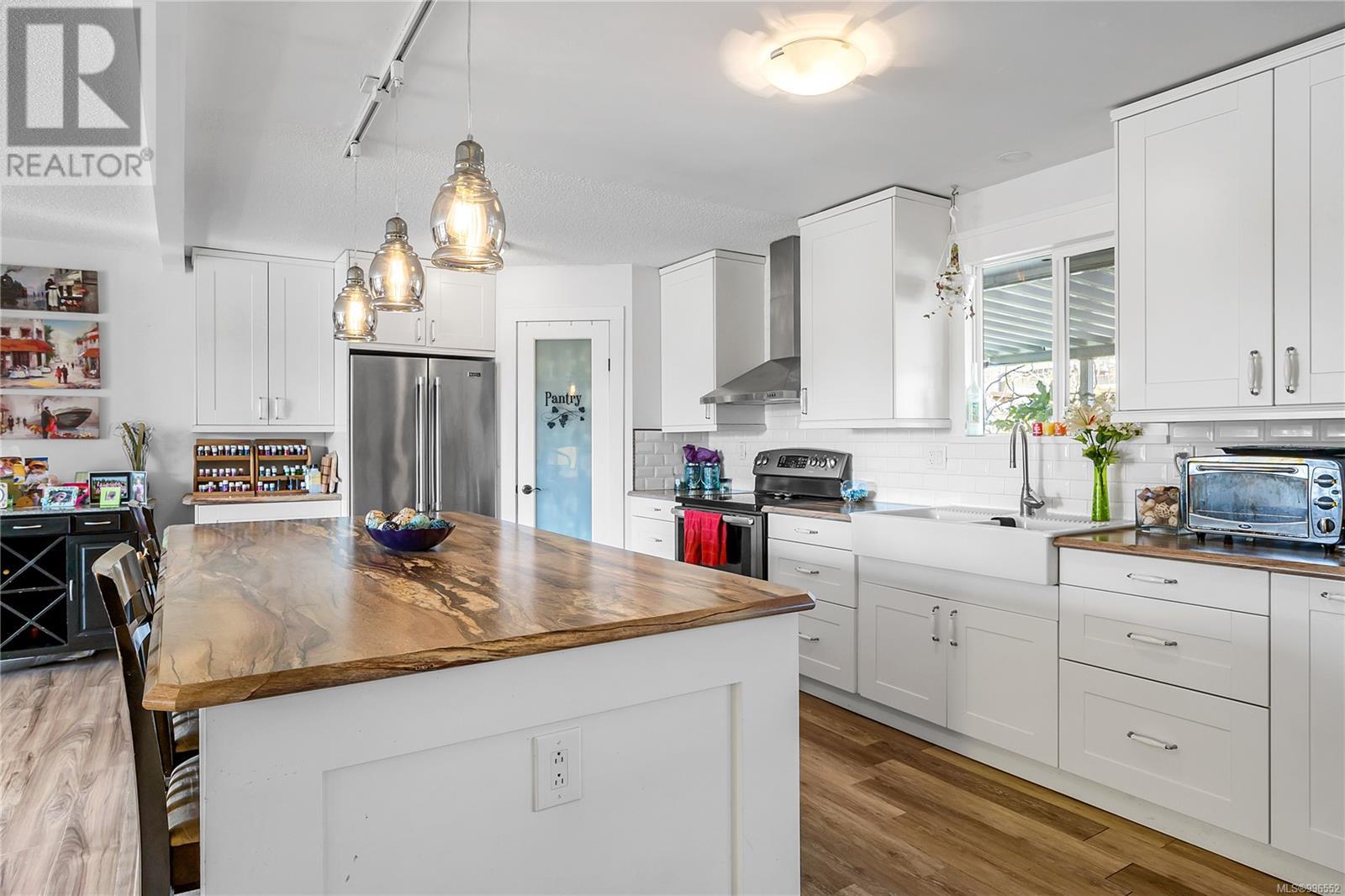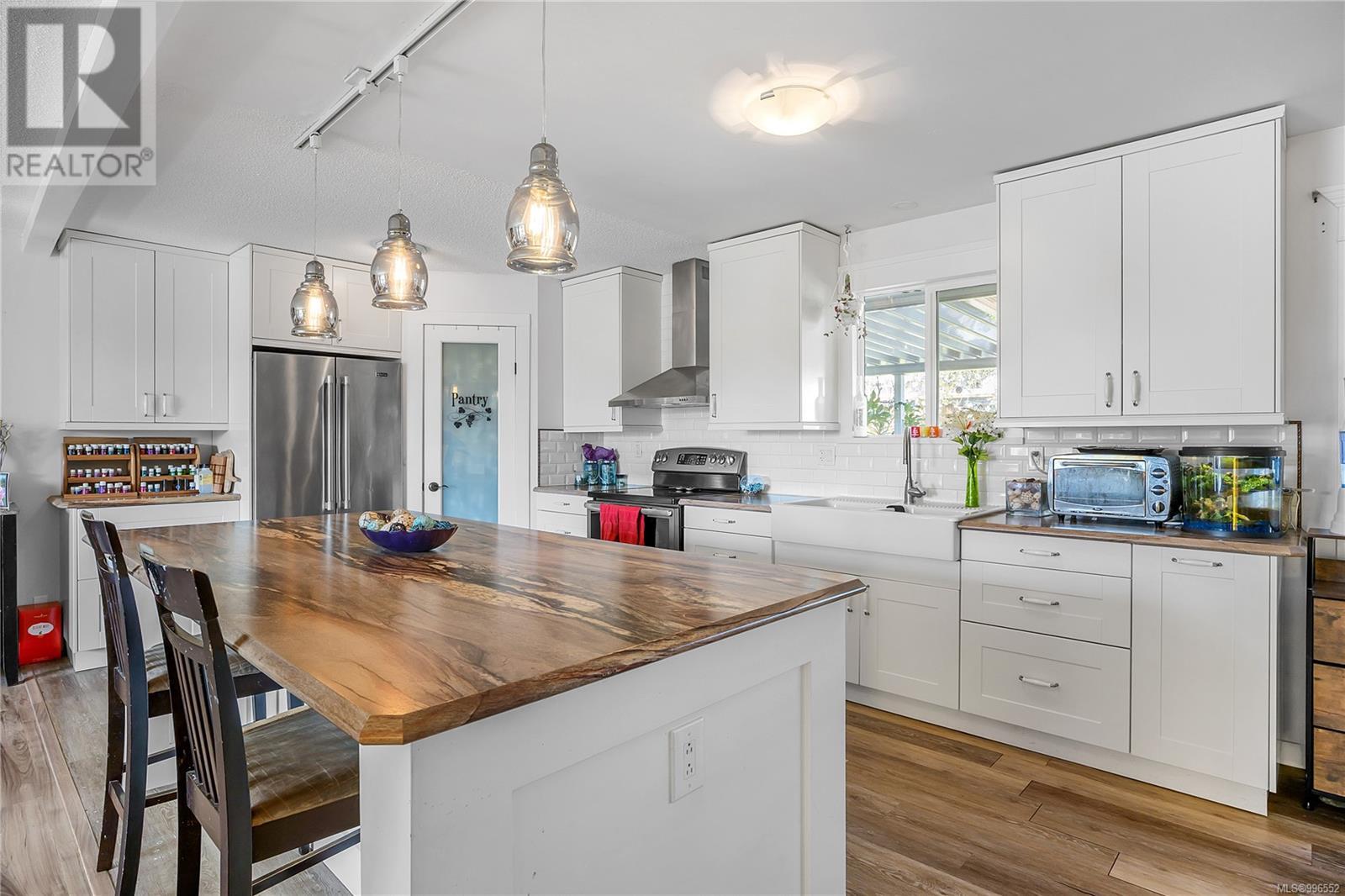4 Bedroom
2 Bathroom
2,325 ft2
Fireplace
Air Conditioned
Forced Air
$749,000
This warm and inviting family home is nestled perfectly in the quaint yet bustling community of Ladysmith. Featuring a 3 bedroom + Studio (or 4th bedroom), 2 bathrooms and a floor plan conducive to all. Notable updates to the home are a new heat pump/AC, new furnace and hot water tank, new roof, new windows and a stunning kitchen to satisfy the home chef. The bathrooms have been updated and there is new flooring throughout. On the main level you will find your kitchen, dining and living space complete with wood burning fireplace. Upstairs are 3 generously sized bedrooms including a massive primary suite and beautiful 4 piece bath. The lower level offers an additional family room and flex space, perfect for an office or home gym as well as a stunning 3 piece bath, laundry and a converted carport (currently a treatment studio). The 9400 square foot south facing, fenced, flat lot offers heaps of privacy and space. The home is mere minutes to adorable downtown Ladysmith, close to parks and schools, and the coveted Transfer Beach park! All measurements are approximate and should be verified if fundamental. (id:46156)
Property Details
|
MLS® Number
|
996552 |
|
Property Type
|
Single Family |
|
Neigbourhood
|
Ladysmith |
|
Parking Space Total
|
3 |
|
Plan
|
Vip15509 |
Building
|
Bathroom Total
|
2 |
|
Bedrooms Total
|
4 |
|
Constructed Date
|
1971 |
|
Cooling Type
|
Air Conditioned |
|
Fireplace Present
|
Yes |
|
Fireplace Total
|
1 |
|
Heating Fuel
|
Natural Gas |
|
Heating Type
|
Forced Air |
|
Size Interior
|
2,325 Ft2 |
|
Total Finished Area
|
1936 Sqft |
|
Type
|
House |
Land
|
Acreage
|
No |
|
Size Irregular
|
9398 |
|
Size Total
|
9398 Sqft |
|
Size Total Text
|
9398 Sqft |
|
Zoning Type
|
Residential |
Rooms
| Level |
Type |
Length |
Width |
Dimensions |
|
Second Level |
Bathroom |
|
|
4'7 x 8'6 |
|
Second Level |
Bedroom |
|
|
7'11 x 10'8 |
|
Second Level |
Bedroom |
|
|
8'11 x 10'8 |
|
Second Level |
Primary Bedroom |
|
|
14'11 x 11'6 |
|
Main Level |
Bathroom |
|
|
8'11 x 4'9 |
|
Main Level |
Laundry Room |
|
|
6'11 x 8'3 |
|
Main Level |
Exercise Room |
|
|
12'3 x 13'1 |
|
Main Level |
Family Room |
|
|
17'8 x 10'8 |
|
Main Level |
Dining Room |
|
|
9'3 x 11'0 |
|
Main Level |
Kitchen |
|
|
17'5 x 11'0 |
|
Main Level |
Living Room |
|
|
18'7 x 14'8 |
|
Main Level |
Entrance |
|
|
6'2 x 13'1 |
|
Additional Accommodation |
Bedroom |
|
|
11'6 x 15'11 |
https://www.realtor.ca/real-estate/28216602/480-root-st-ladysmith-ladysmith









































