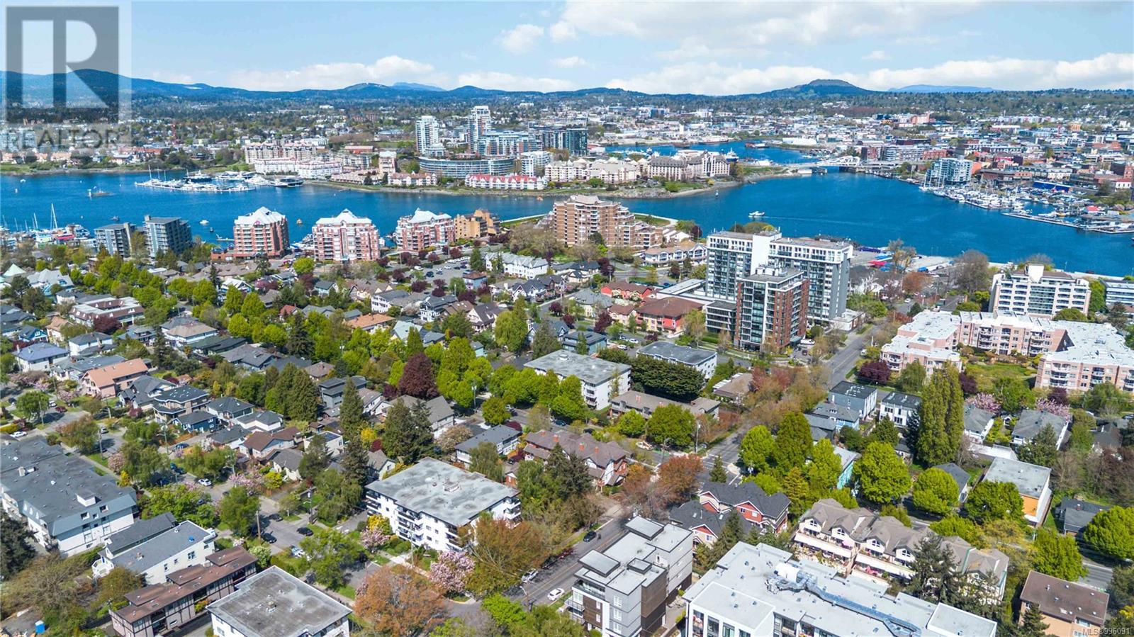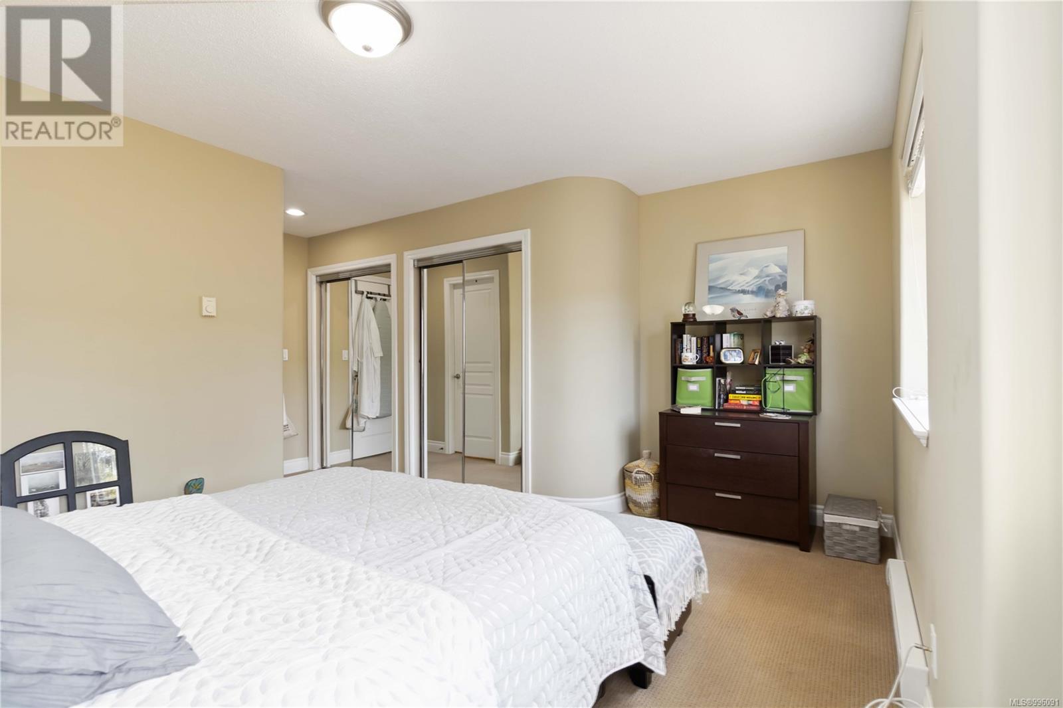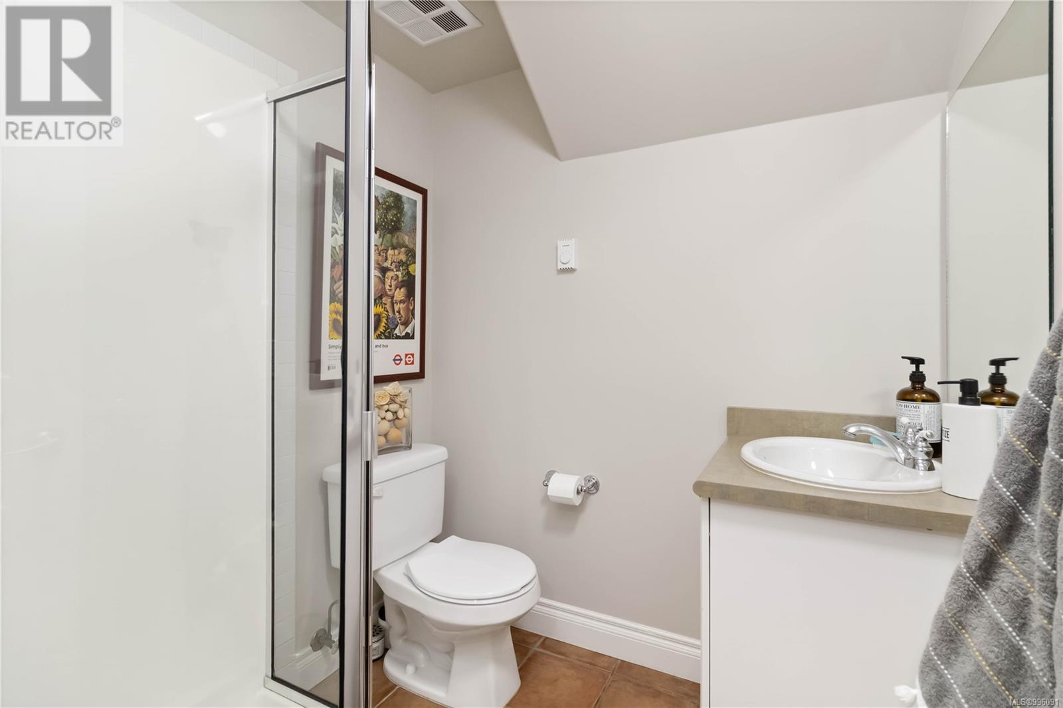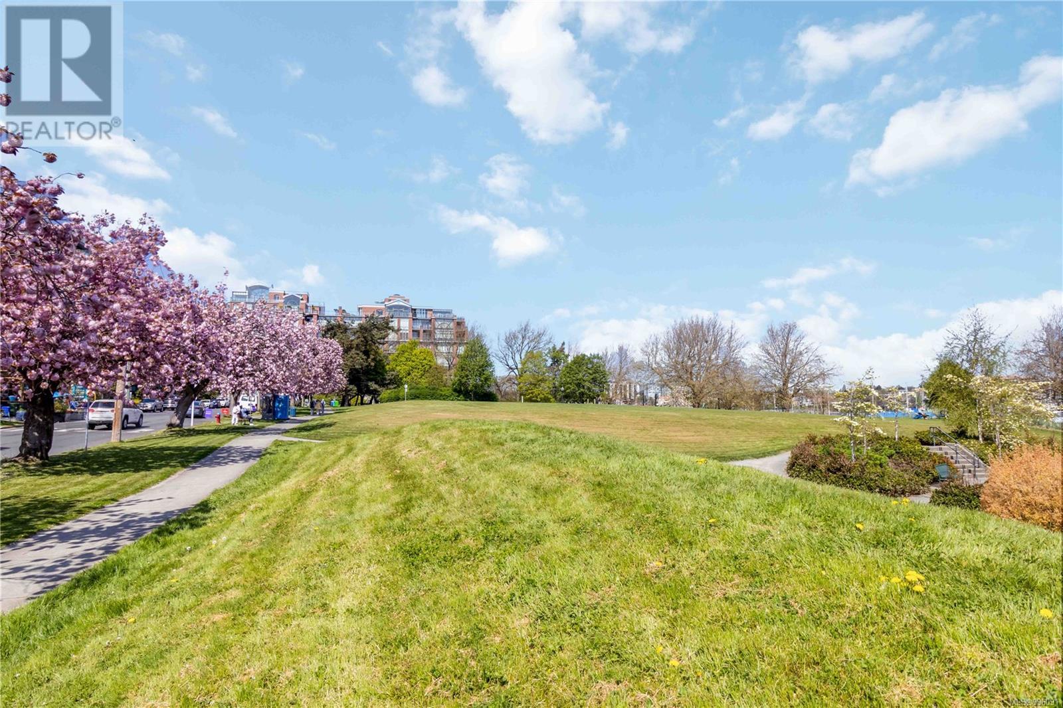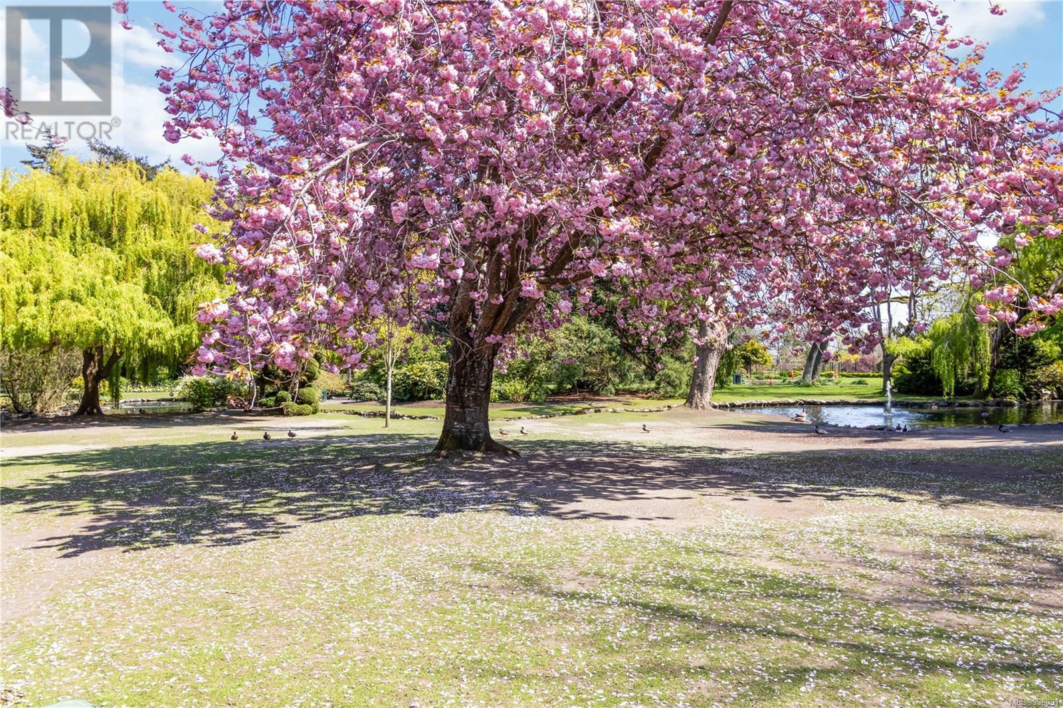3 Bedroom
3 Bathroom
1,657 ft2
Westcoast
Fireplace
None
Baseboard Heaters
$954,888Maintenance,
$720 Monthly
Virtual OH, HD VIDEO, 3D WALK-THRU, PHOTOS & FLOOR PLAN online. Welcome to this beautiful 3bd, 3bth, pet friendly TH located in one of Victoria’s most desirable neighbourhoods, the vibrant community of James Bay! This home offers the perfect blend of comfort, style & convenience. The main level features wood floors, a large living room w/a cozy gas FP, dining area, & modern kitchen w/ SS appliances, eating area & plenty of storage. Upstairs, you'll find laundry, 2 spacious bdrms, each w/its own ensuite, ideal for privacy & comfort. The lower level includes the 3rd bdrm, perfect for guests or home office. This level also offers access to the garage & back entrance from the gorgeous fenced garden patio. Just steps to the ocean, Beacon Hill Park, shops, cafés, & downtown Victoria. This is urban living at its finest! A rare opportunity to own a well maintained home in a truly sought-after location! Measurements taken from - StrataPlan 1,873sqft total FloorPlan=Fin 1381/unfin 276= 1681sqft. (id:46156)
Property Details
|
MLS® Number
|
996091 |
|
Property Type
|
Single Family |
|
Neigbourhood
|
James Bay |
|
Community Features
|
Pets Allowed, Family Oriented |
|
Features
|
Central Location, Level Lot, Other, Rectangular, Marine Oriented |
|
Parking Space Total
|
1 |
|
Plan
|
Vis5076 |
Building
|
Bathroom Total
|
3 |
|
Bedrooms Total
|
3 |
|
Architectural Style
|
Westcoast |
|
Constructed Date
|
2001 |
|
Cooling Type
|
None |
|
Fireplace Present
|
Yes |
|
Fireplace Total
|
1 |
|
Heating Fuel
|
Electric, Natural Gas |
|
Heating Type
|
Baseboard Heaters |
|
Size Interior
|
1,657 Ft2 |
|
Total Finished Area
|
1381 Sqft |
|
Type
|
Row / Townhouse |
Parking
Land
|
Acreage
|
No |
|
Size Irregular
|
1873 |
|
Size Total
|
1873 Sqft |
|
Size Total Text
|
1873 Sqft |
|
Zoning Type
|
Multi-family |
Rooms
| Level |
Type |
Length |
Width |
Dimensions |
|
Second Level |
Ensuite |
|
|
2-Piece |
|
Second Level |
Bedroom |
10 ft |
13 ft |
10 ft x 13 ft |
|
Second Level |
Ensuite |
|
|
4-Piece |
|
Second Level |
Primary Bedroom |
12 ft |
15 ft |
12 ft x 15 ft |
|
Lower Level |
Storage |
19 ft |
4 ft |
19 ft x 4 ft |
|
Lower Level |
Bathroom |
|
|
3-Piece |
|
Lower Level |
Bedroom |
10 ft |
10 ft |
10 ft x 10 ft |
|
Main Level |
Living Room |
12 ft |
15 ft |
12 ft x 15 ft |
|
Main Level |
Dining Room |
10 ft |
15 ft |
10 ft x 15 ft |
|
Main Level |
Kitchen |
10 ft |
15 ft |
10 ft x 15 ft |
https://www.realtor.ca/real-estate/28215859/4-285-superior-st-victoria-james-bay


