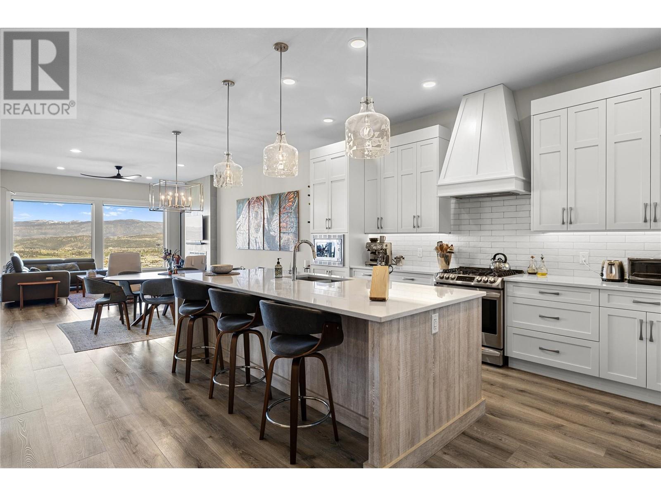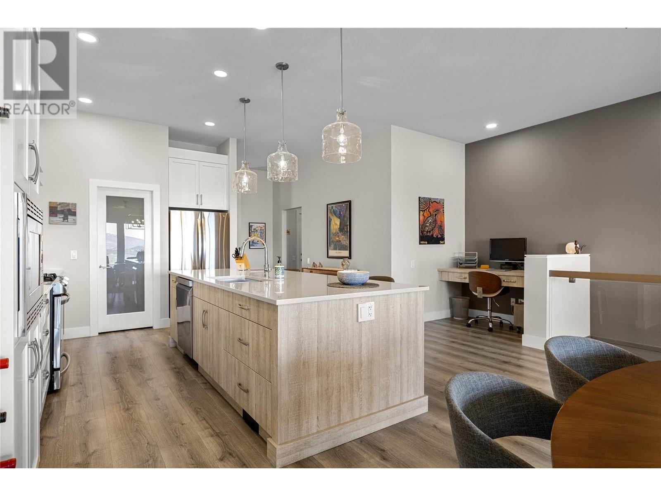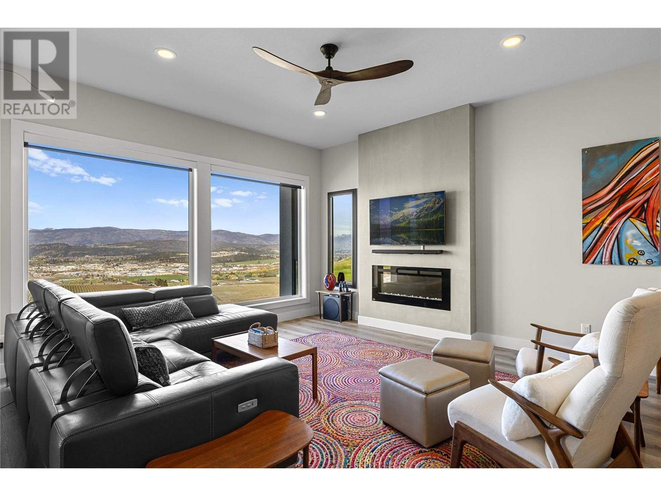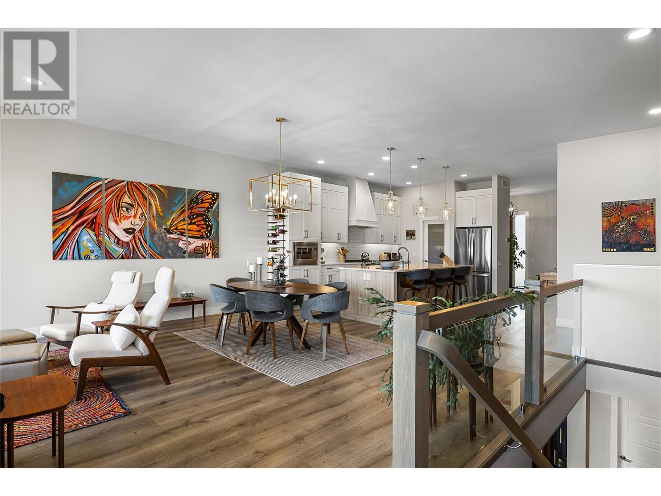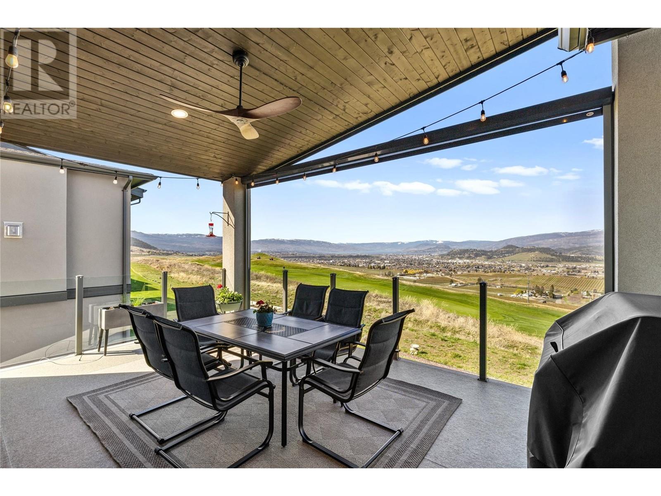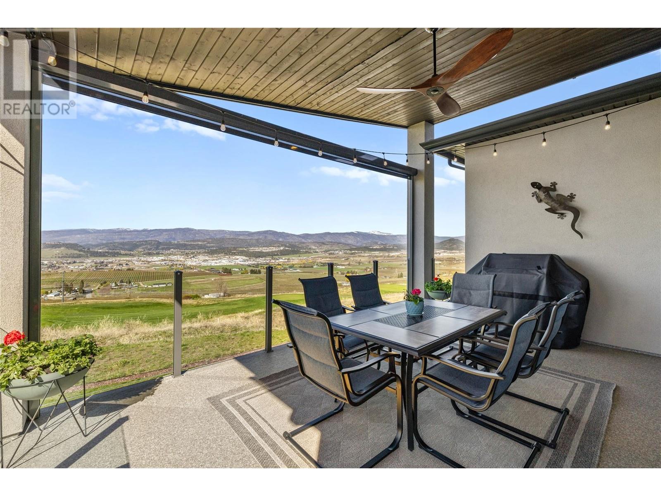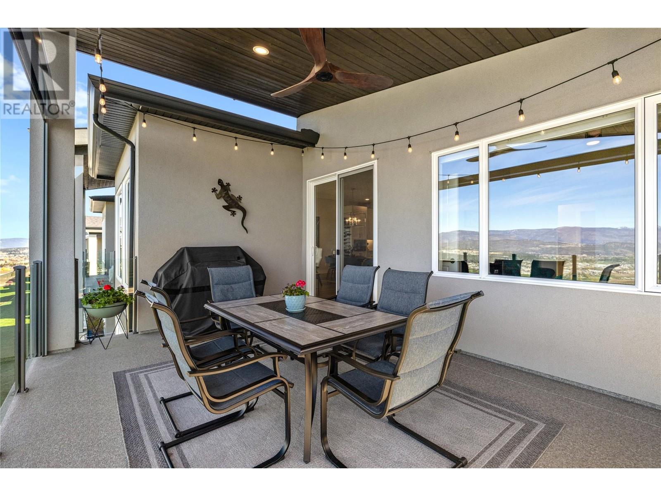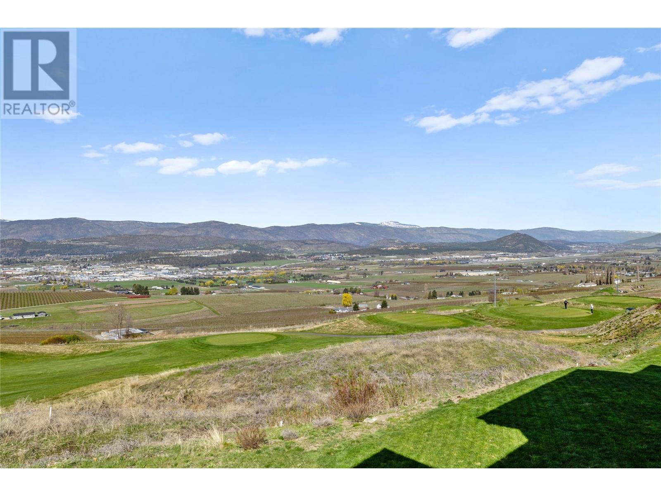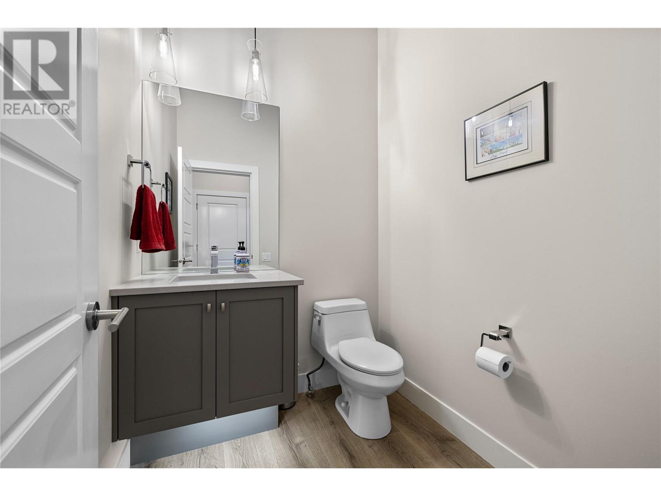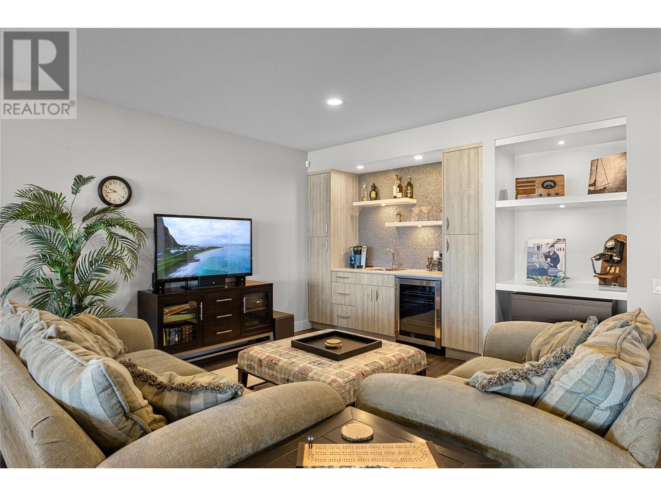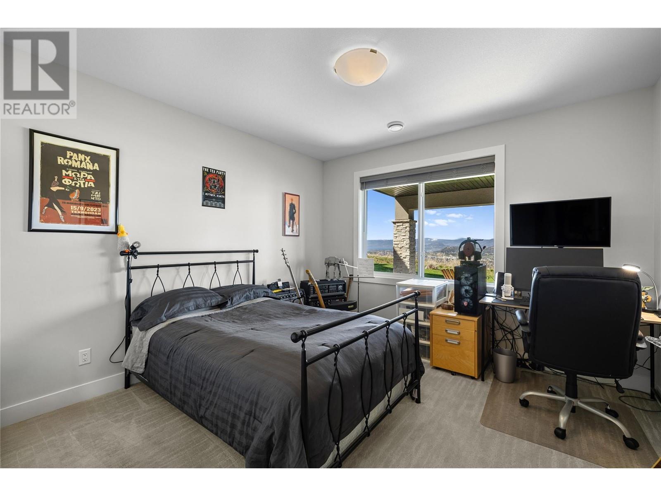3 Bedroom
3 Bathroom
2,943 ft2
Other
Fireplace
Central Air Conditioning
In Floor Heating, Forced Air, See Remarks
$1,150,000
Set in the desirable Tallgrass Ridge community at Tower Ranch, this 3-bedroom, 3-bathroom Half-Duplex offers 2,943 sqft of well-designed living space and spectacular, panoramic valley and mountain views, stretching from Duck Lake to Okanagan Lake. Built in 2020 by Dilworth Homes, this home features a spacious open-concept layout with a large kitchen, stainless steel appliances, oversized island, walk-in pantry, and an abundance of storage space. The primary suite includes a generous ensuite, expansive walk-in closet with direct laundry access. Large windows throughout the home capture the natural light, offering beautiful and serene views. The walk-out lower level is bright and inviting with a large rec room, a finished wet bar, two additional bedrooms, a queen Murphy bed, a full bathroom, and a large storage room. With beautifully landscaped grounds, hot tub rough-in, and access to Tower Ranch Golf Club and Mountain Park, this home ticks all the right boxes! (id:46156)
Property Details
|
MLS® Number
|
10344579 |
|
Property Type
|
Single Family |
|
Neigbourhood
|
Rutland North |
|
Community Name
|
Tallgrass Ridge |
|
Community Features
|
Pets Allowed |
|
Features
|
One Balcony |
|
Parking Space Total
|
4 |
Building
|
Bathroom Total
|
3 |
|
Bedrooms Total
|
3 |
|
Architectural Style
|
Other |
|
Constructed Date
|
2020 |
|
Cooling Type
|
Central Air Conditioning |
|
Exterior Finish
|
Stone, Stucco |
|
Fireplace Fuel
|
Electric |
|
Fireplace Present
|
Yes |
|
Fireplace Type
|
Unknown |
|
Half Bath Total
|
1 |
|
Heating Type
|
In Floor Heating, Forced Air, See Remarks |
|
Roof Material
|
Asphalt Shingle |
|
Roof Style
|
Unknown |
|
Stories Total
|
2 |
|
Size Interior
|
2,943 Ft2 |
|
Type
|
Duplex |
|
Utility Water
|
Irrigation District |
Parking
|
See Remarks
|
|
|
Attached Garage
|
2 |
Land
|
Acreage
|
No |
|
Sewer
|
Municipal Sewage System |
|
Size Irregular
|
0.12 |
|
Size Total
|
0.12 Ac|under 1 Acre |
|
Size Total Text
|
0.12 Ac|under 1 Acre |
|
Zoning Type
|
Unknown |
Rooms
| Level |
Type |
Length |
Width |
Dimensions |
|
Basement |
Full Bathroom |
|
|
8'6'' x 7'3'' |
|
Basement |
Bedroom |
|
|
10'11'' x 11'11'' |
|
Basement |
Bedroom |
|
|
14'1'' x 12' |
|
Basement |
Storage |
|
|
17'2'' x 21'4'' |
|
Basement |
Recreation Room |
|
|
36'5'' x 21'4'' |
|
Main Level |
Full Ensuite Bathroom |
|
|
10'11'' x 12'8'' |
|
Main Level |
Primary Bedroom |
|
|
15'5'' x 12'7'' |
|
Main Level |
Laundry Room |
|
|
7'7'' x 5'8'' |
|
Main Level |
Partial Bathroom |
|
|
6'3'' x 5'7'' |
|
Main Level |
Foyer |
|
|
7' x 10'4'' |
|
Main Level |
Kitchen |
|
|
17'4'' x 17'6'' |
|
Main Level |
Living Room |
|
|
24'8'' x 22'4'' |
https://www.realtor.ca/real-estate/28215552/1950-tallgrass-trail-unit-a-kelowna-rutland-north






