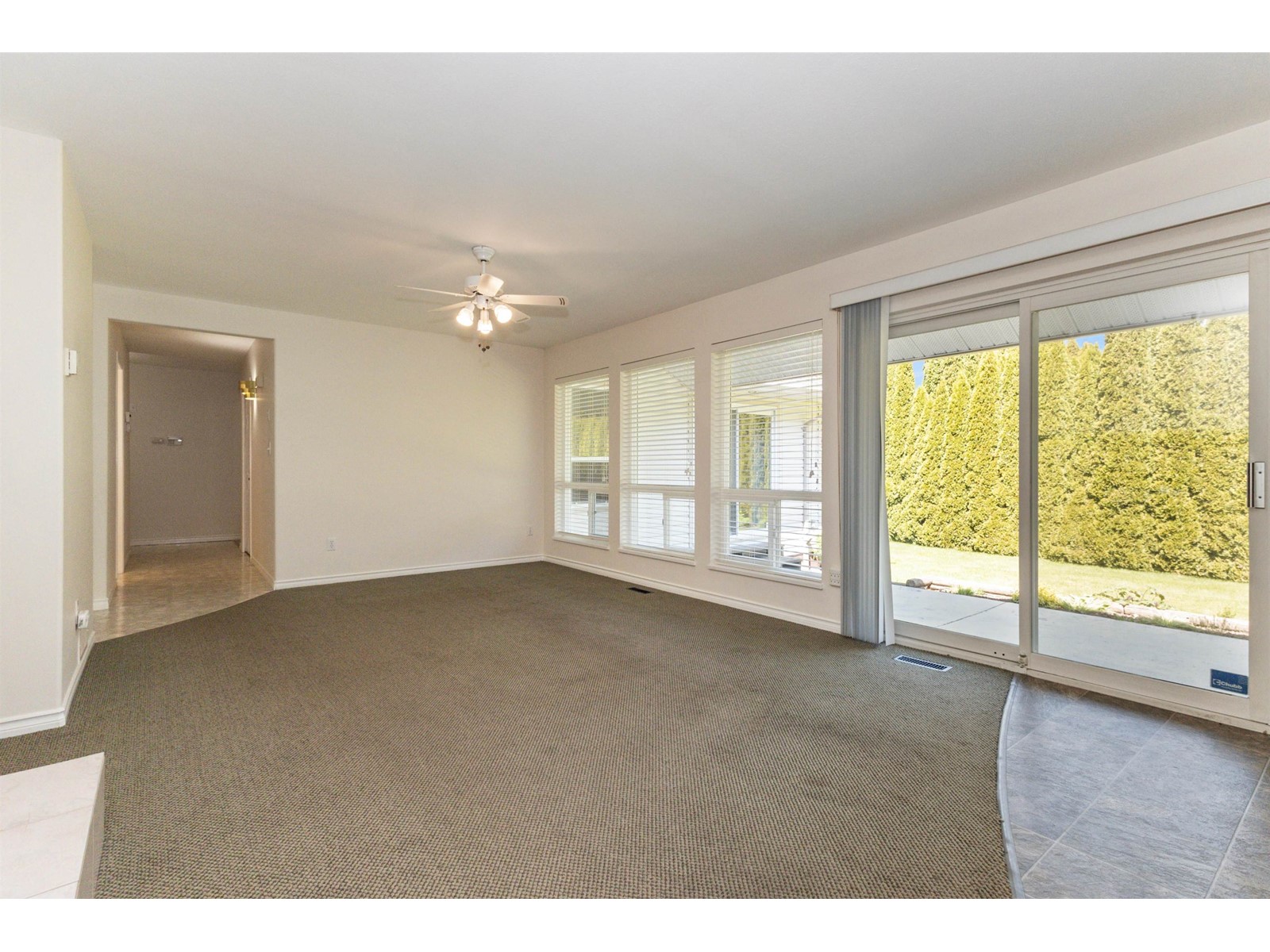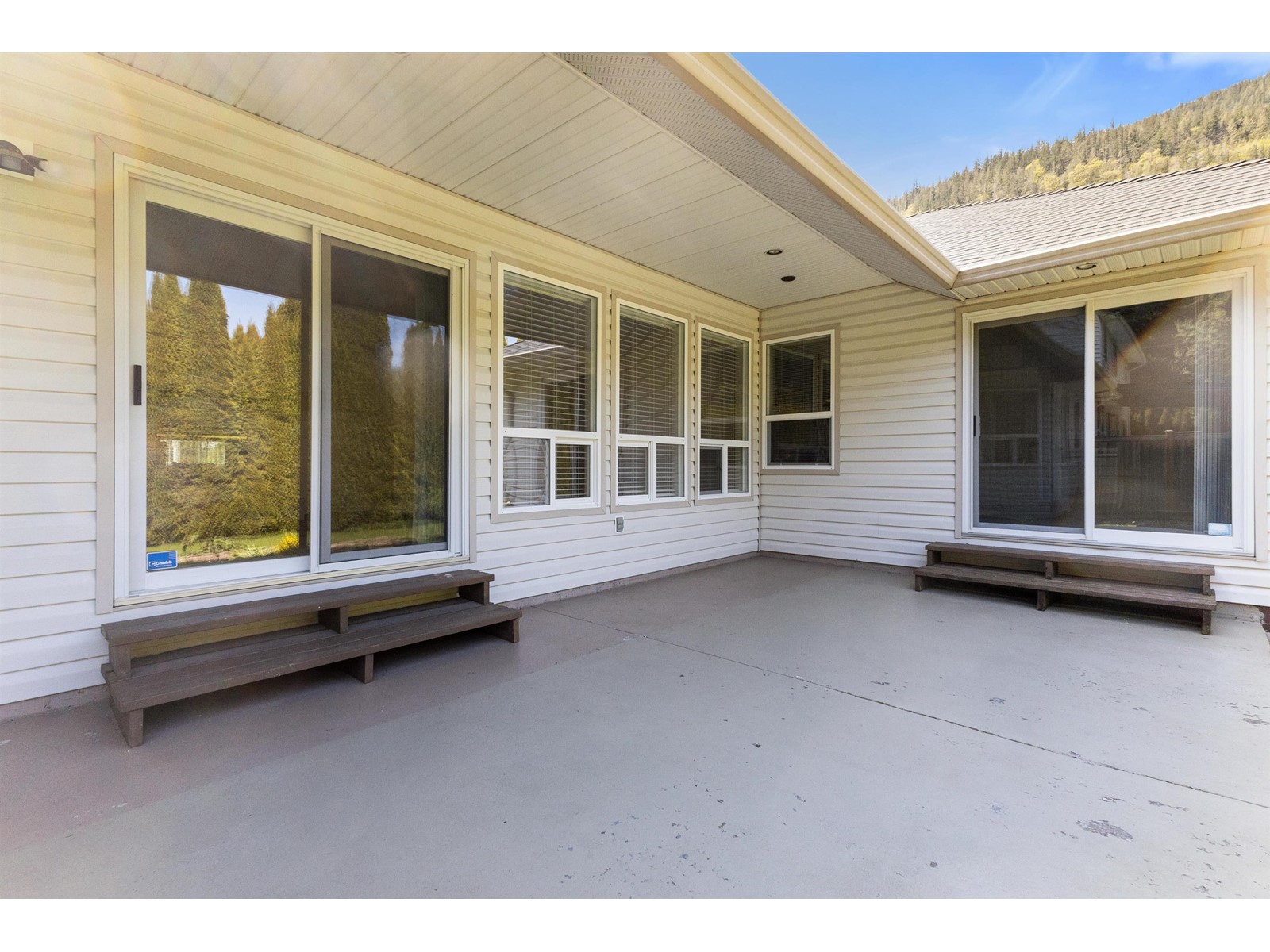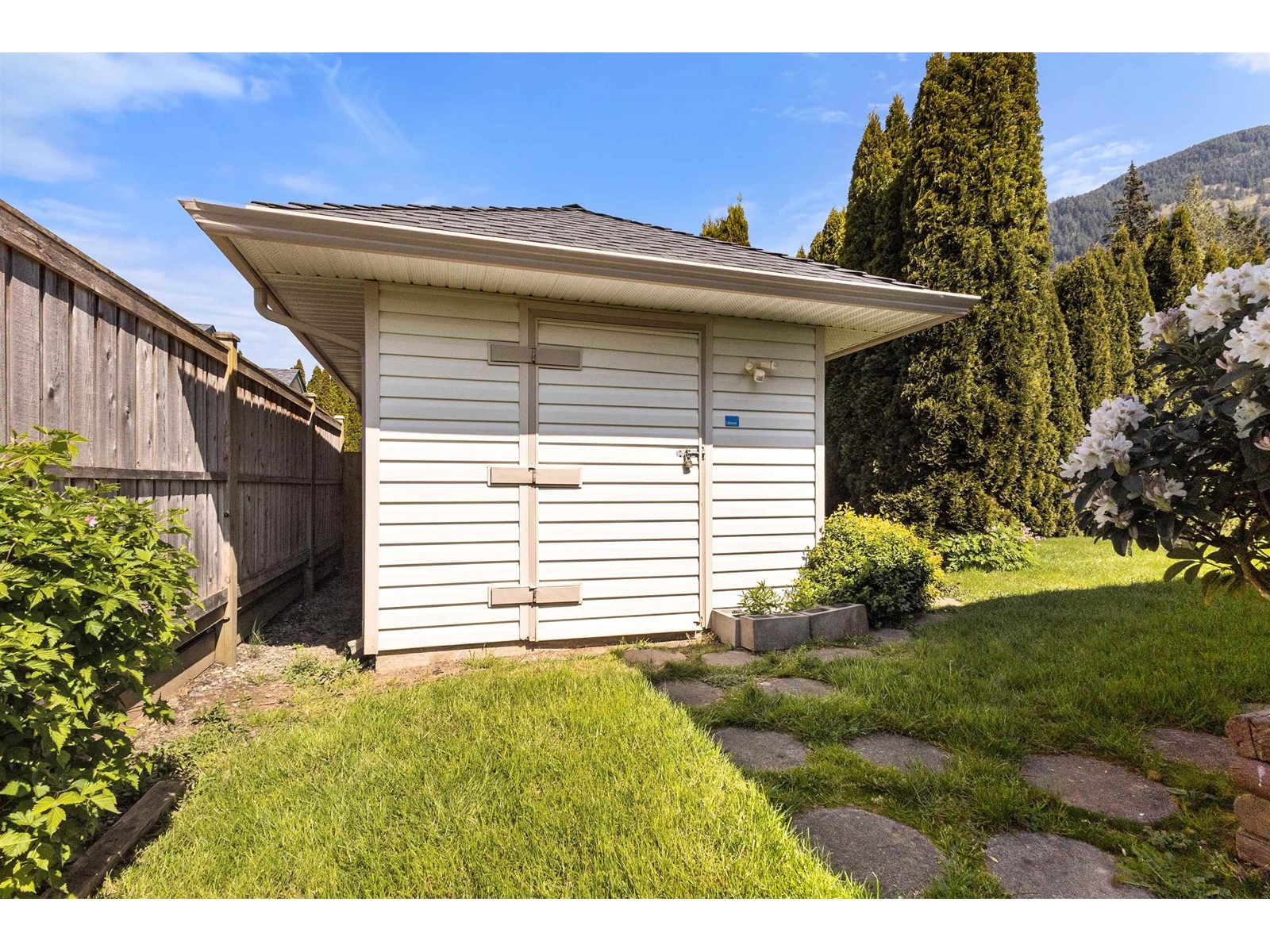3 Bedroom
3 Bathroom
1,857 ft2
Ranch
Fireplace
Forced Air
$999,900
Ready? Set? GO to this desirable 3 bdrm RANCHER in Harrison Hot Springs w/ TRIPLE BAY GARAGE! One owner home, with a very spacious custom built floor plan. Formal front/back plan with a twist & 2 sided gas f/p connecting the two. Plenty of windows - Plenty of light. Kitchen has upgraded S/S appliances w/ gas stove & lrg island. Primary includes spacious walk-in & bright ensuite w/ jetted tub! 2x6 construction. Accessible width hallways. Outside features a beautiful & private back yard, large patio, and a 16x12 shop-shed w/ power. Reminder of the TRIPLE BAY GARAGE w/ extended ceilings. Roof & Furnace done in 2019. HWT in 2023. Built-in Vac added in 2021. More parking than you'll know what to do with. Entire home & property has been very well maintained. Come see your new HOME, SWEET, HOME! (id:46156)
Property Details
|
MLS® Number
|
R2994189 |
|
Property Type
|
Single Family |
|
Storage Type
|
Storage |
|
Structure
|
Workshop |
|
View Type
|
Mountain View |
Building
|
Bathroom Total
|
3 |
|
Bedrooms Total
|
3 |
|
Appliances
|
Washer, Dryer, Refrigerator, Stove, Dishwasher |
|
Architectural Style
|
Ranch |
|
Basement Type
|
Crawl Space |
|
Constructed Date
|
1993 |
|
Construction Style Attachment
|
Detached |
|
Fireplace Present
|
Yes |
|
Fireplace Total
|
1 |
|
Fixture
|
Drapes/window Coverings |
|
Heating Fuel
|
Natural Gas |
|
Heating Type
|
Forced Air |
|
Stories Total
|
1 |
|
Size Interior
|
1,857 Ft2 |
|
Type
|
House |
Parking
Land
|
Acreage
|
No |
|
Size Depth
|
110 Ft |
|
Size Frontage
|
78 Ft |
|
Size Irregular
|
8580 |
|
Size Total
|
8580 Sqft |
|
Size Total Text
|
8580 Sqft |
Rooms
| Level |
Type |
Length |
Width |
Dimensions |
|
Main Level |
Living Room |
15 ft |
13 ft |
15 ft x 13 ft |
|
Main Level |
Dining Room |
11 ft ,5 in |
10 ft ,6 in |
11 ft ,5 in x 10 ft ,6 in |
|
Main Level |
Kitchen |
13 ft |
8 ft ,6 in |
13 ft x 8 ft ,6 in |
|
Main Level |
Eating Area |
9 ft ,8 in |
8 ft ,6 in |
9 ft ,8 in x 8 ft ,6 in |
|
Main Level |
Family Room |
17 ft ,5 in |
12 ft |
17 ft ,5 in x 12 ft |
|
Main Level |
Foyer |
8 ft |
8 ft |
8 ft x 8 ft |
|
Main Level |
Primary Bedroom |
14 ft |
12 ft ,6 in |
14 ft x 12 ft ,6 in |
|
Main Level |
Other |
6 ft |
5 ft ,6 in |
6 ft x 5 ft ,6 in |
|
Main Level |
Bedroom 2 |
13 ft ,5 in |
10 ft |
13 ft ,5 in x 10 ft |
|
Main Level |
Bedroom 3 |
10 ft |
9 ft ,8 in |
10 ft x 9 ft ,8 in |
https://www.realtor.ca/real-estate/28215445/441-emerald-avenue-harrison-hot-springs-harrison-hot-springs













































