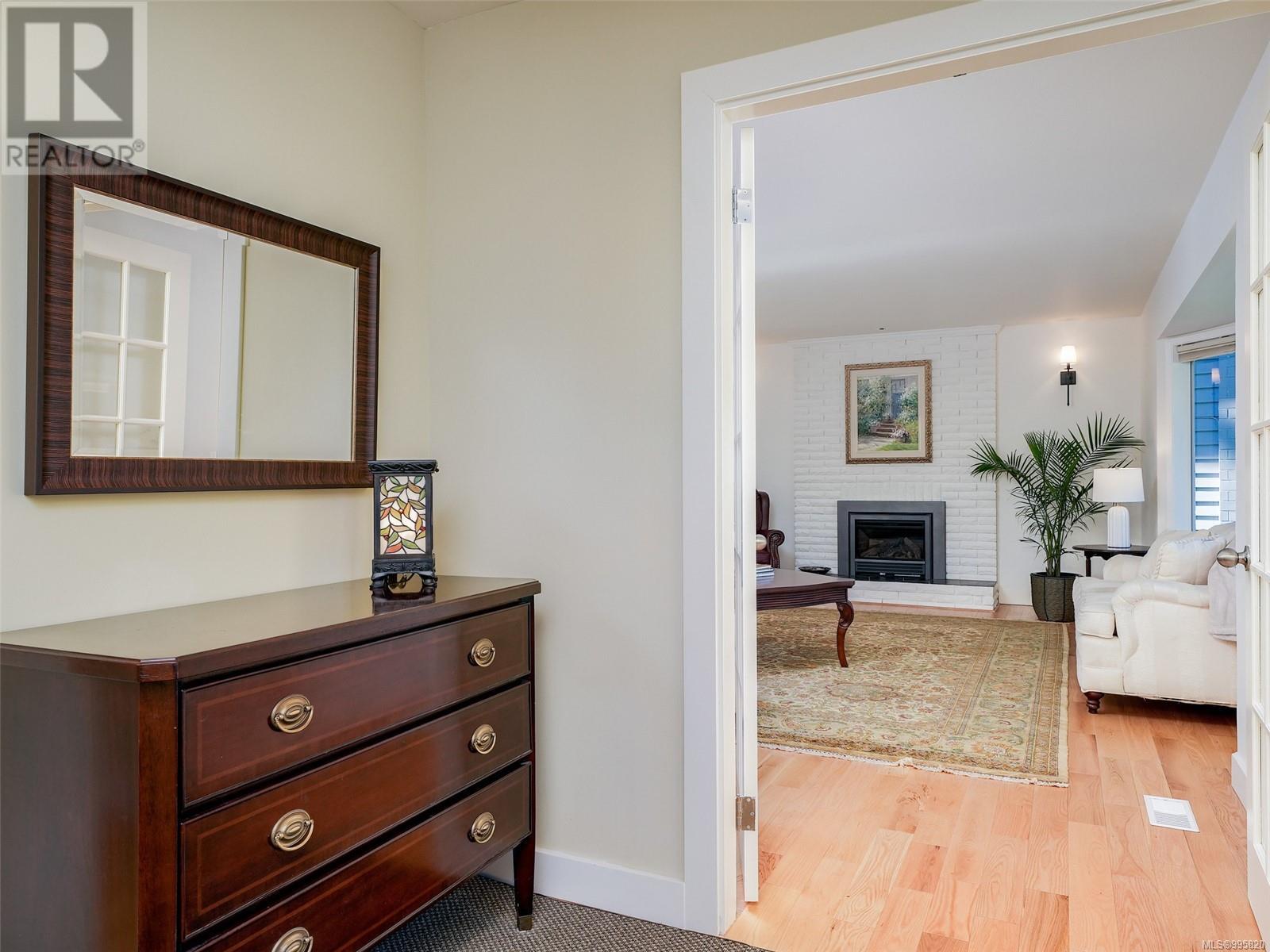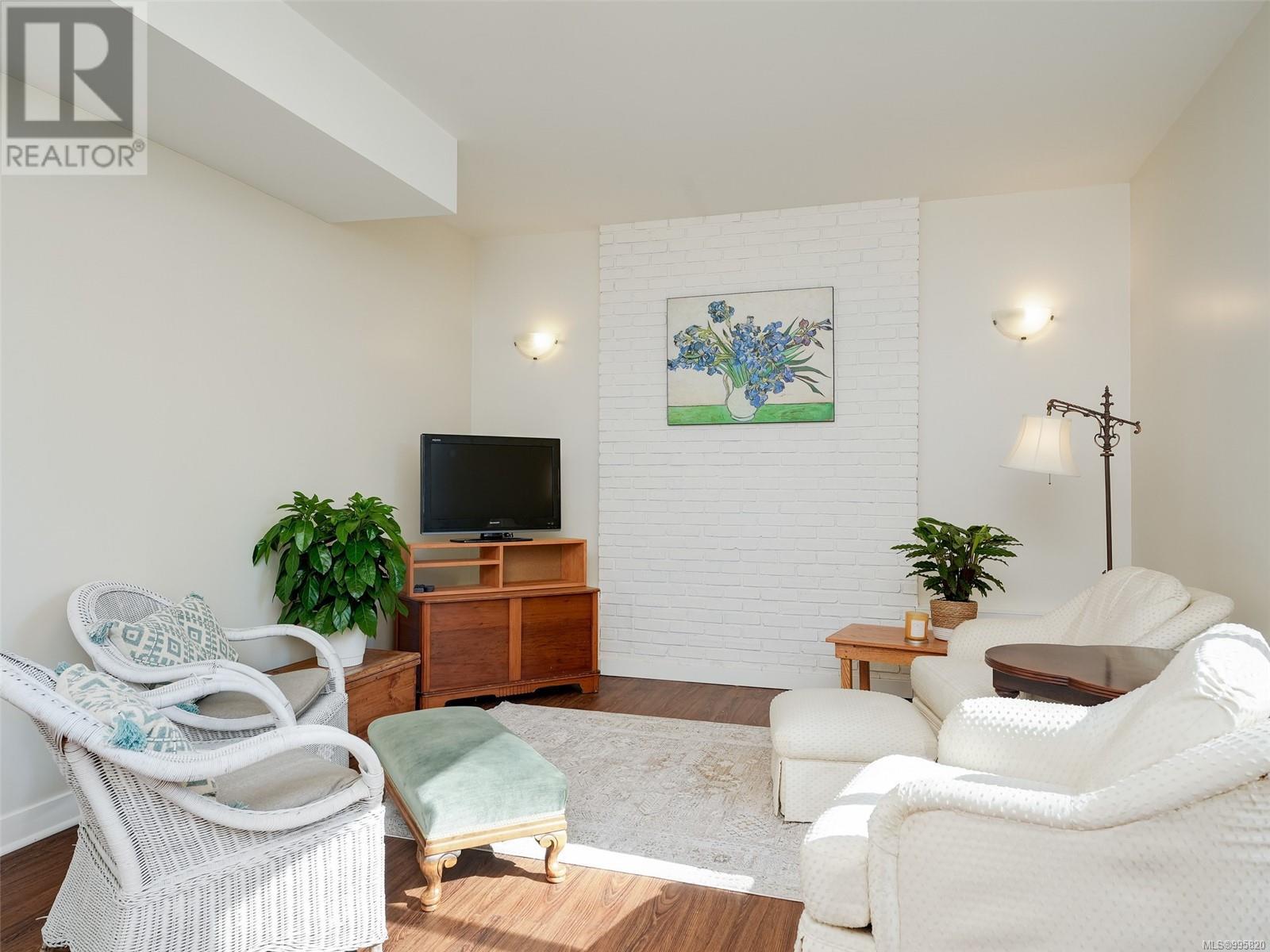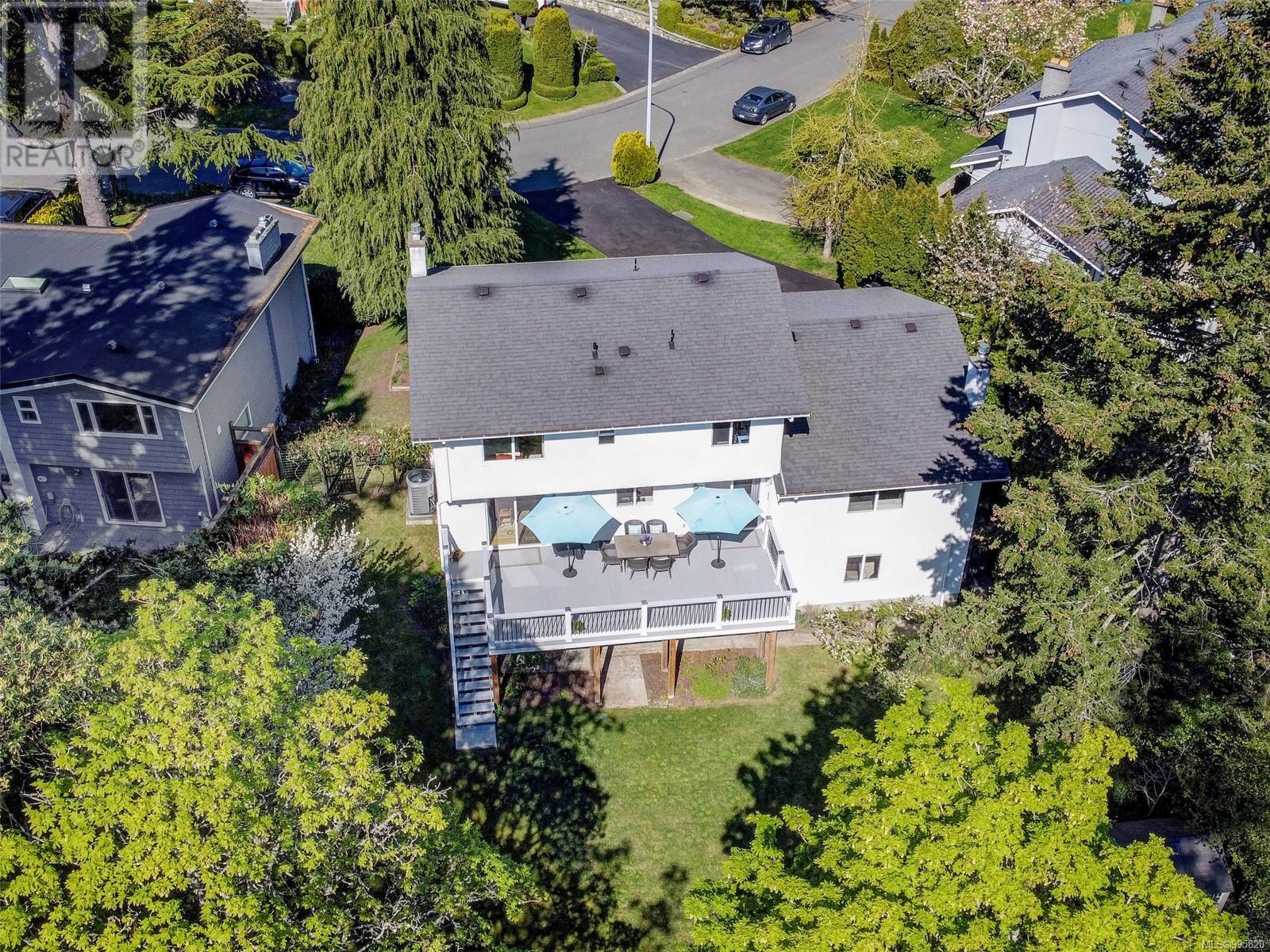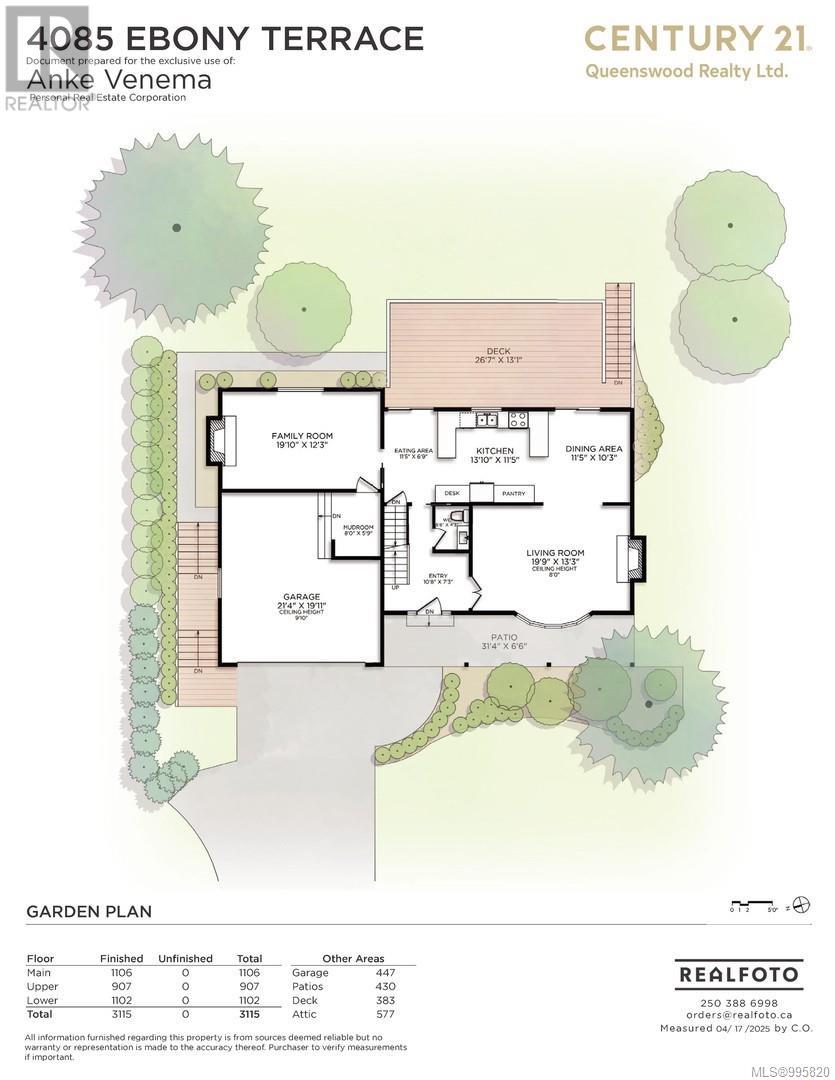4 Bedroom
4 Bathroom
3,562 ft2
Fireplace
Partially Air Conditioned
Baseboard Heaters, Forced Air, Heat Pump
$1,729,000
OPEN SAT APRIL 26 NOON - 2. Fabulous family home on quiet street in the desirable Arbutus area! This beautifully maintained and renovated home exudes warmth and comfort and is ready to welcome its new owners! Generous sized living/dining/family rooms, fully renovated (2014) open kitchen, plus a fantastic deck overlooking the yard and even glimpses of the ocean! 3 bedrooms and 2 full bathrooms on the upper level, plus a convenient laundry room. Bonus full-height, walkout basement with a bright and private 1 bed/1 bath in-law suite, complete with hobby and laundry room, flexible layout. 10,000+sqft partly fenced lot featuring mature fruit trees, 6 garden beds, and an expansive lawn. Heatpump/AC, 2 gas fireplaces, gleaming wood floors on the main, soundproofing between the suite and main for added privacy, ample storage in the garage/mudroom and attic above. You’ll love the proximity to excellent K-12 schools, Uvic, the shops of Cadboro Bay and Tuscany Village, and area parks and beaches! (id:46156)
Property Details
|
MLS® Number
|
995820 |
|
Property Type
|
Single Family |
|
Neigbourhood
|
Arbutus |
|
Features
|
Irregular Lot Size, Other, Pie |
|
Parking Space Total
|
2 |
|
Plan
|
Vip22675 |
|
Structure
|
Shed, Patio(s) |
Building
|
Bathroom Total
|
4 |
|
Bedrooms Total
|
4 |
|
Appliances
|
Refrigerator, Stove, Washer, Dryer |
|
Constructed Date
|
1970 |
|
Cooling Type
|
Partially Air Conditioned |
|
Fireplace Present
|
Yes |
|
Fireplace Total
|
2 |
|
Heating Fuel
|
Electric, Natural Gas |
|
Heating Type
|
Baseboard Heaters, Forced Air, Heat Pump |
|
Size Interior
|
3,562 Ft2 |
|
Total Finished Area
|
3115 Sqft |
|
Type
|
House |
Land
|
Acreage
|
No |
|
Size Irregular
|
10048 |
|
Size Total
|
10048 Sqft |
|
Size Total Text
|
10048 Sqft |
|
Zoning Type
|
Residential |
Rooms
| Level |
Type |
Length |
Width |
Dimensions |
|
Second Level |
Attic (finished) |
27 ft |
20 ft |
27 ft x 20 ft |
|
Second Level |
Laundry Room |
11 ft |
9 ft |
11 ft x 9 ft |
|
Second Level |
Bathroom |
8 ft |
8 ft |
8 ft x 8 ft |
|
Second Level |
Bedroom |
10 ft |
10 ft |
10 ft x 10 ft |
|
Second Level |
Bedroom |
15 ft |
10 ft |
15 ft x 10 ft |
|
Second Level |
Ensuite |
8 ft |
5 ft |
8 ft x 5 ft |
|
Second Level |
Primary Bedroom |
15 ft |
13 ft |
15 ft x 13 ft |
|
Lower Level |
Patio |
28 ft |
9 ft |
28 ft x 9 ft |
|
Lower Level |
Utility Room |
13 ft |
3 ft |
13 ft x 3 ft |
|
Lower Level |
Hobby Room |
13 ft |
10 ft |
13 ft x 10 ft |
|
Lower Level |
Laundry Room |
13 ft |
10 ft |
13 ft x 10 ft |
|
Lower Level |
Bathroom |
7 ft |
5 ft |
7 ft x 5 ft |
|
Lower Level |
Bedroom |
12 ft |
11 ft |
12 ft x 11 ft |
|
Lower Level |
Kitchen |
18 ft |
12 ft |
18 ft x 12 ft |
|
Lower Level |
Living Room |
20 ft |
12 ft |
20 ft x 12 ft |
|
Main Level |
Living Room |
20 ft |
13 ft |
20 ft x 13 ft |
|
Main Level |
Dining Room |
11 ft |
10 ft |
11 ft x 10 ft |
|
Main Level |
Kitchen |
14 ft |
11 ft |
14 ft x 11 ft |
|
Main Level |
Family Room |
20 ft |
12 ft |
20 ft x 12 ft |
|
Main Level |
Bathroom |
6 ft |
4 ft |
6 ft x 4 ft |
|
Main Level |
Entrance |
11 ft |
7 ft |
11 ft x 7 ft |
https://www.realtor.ca/real-estate/28214678/4085-ebony-terr-saanich-arbutus






















































