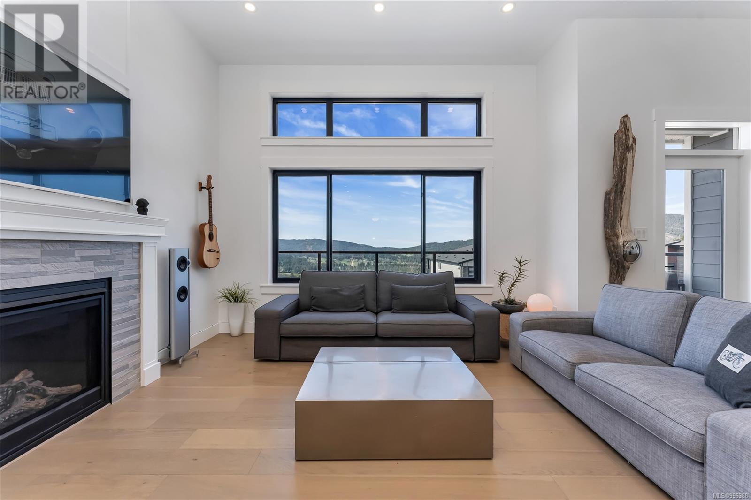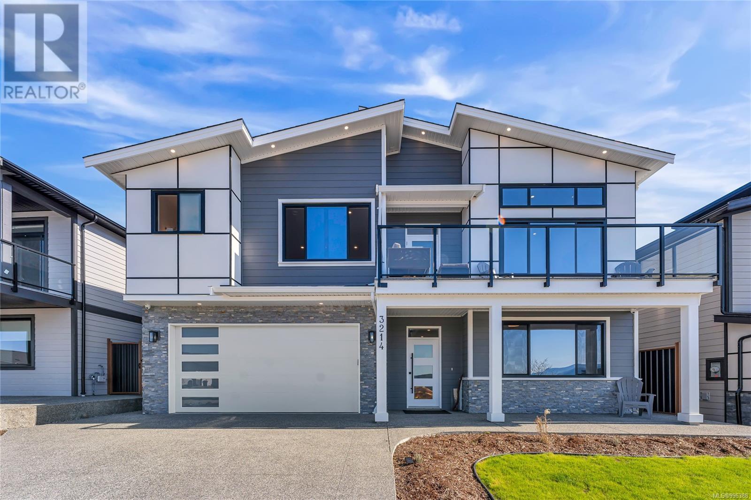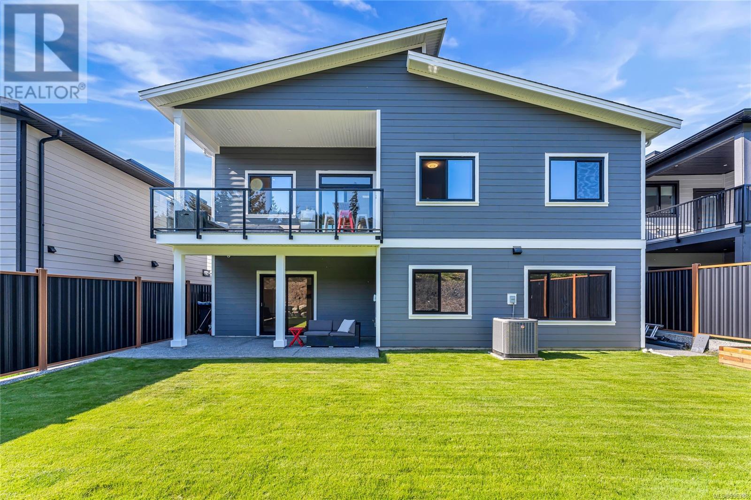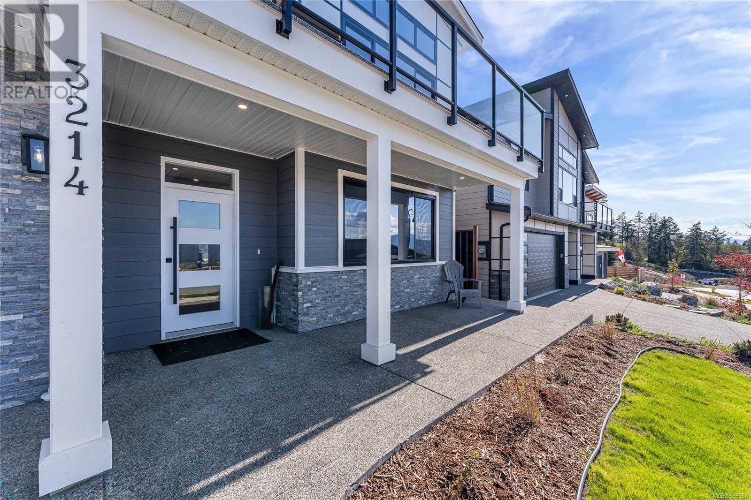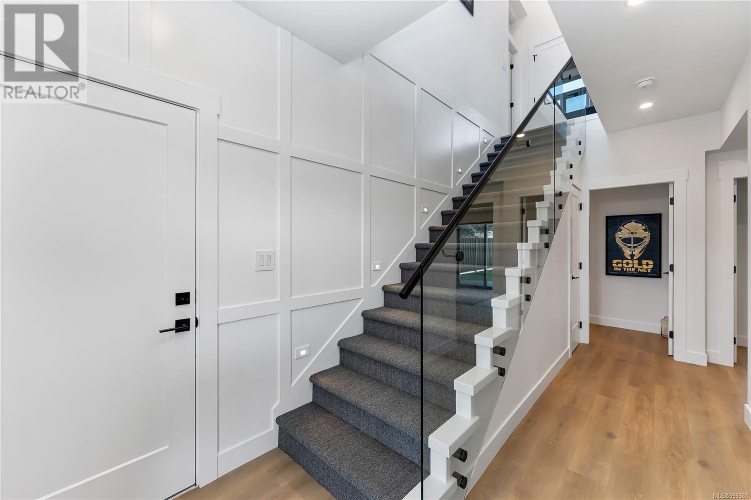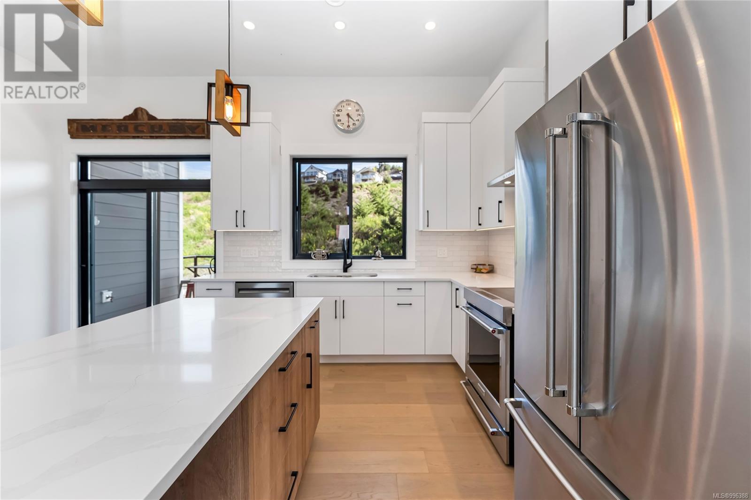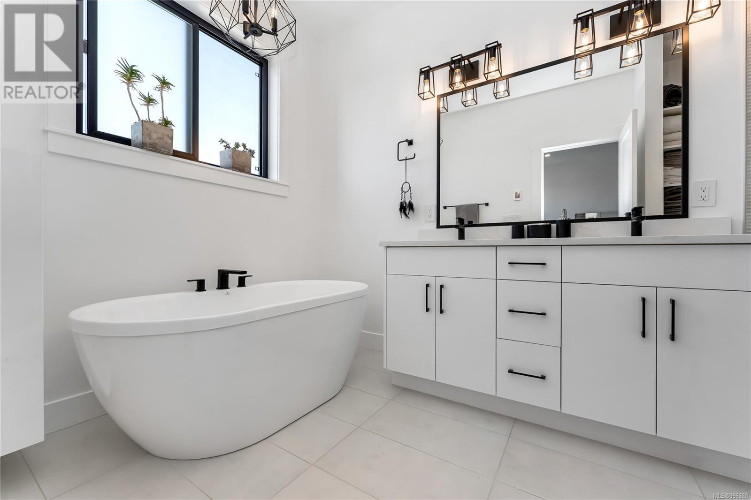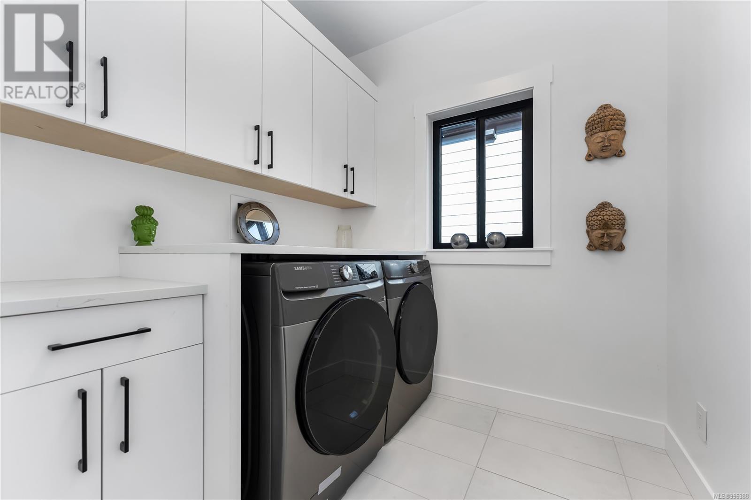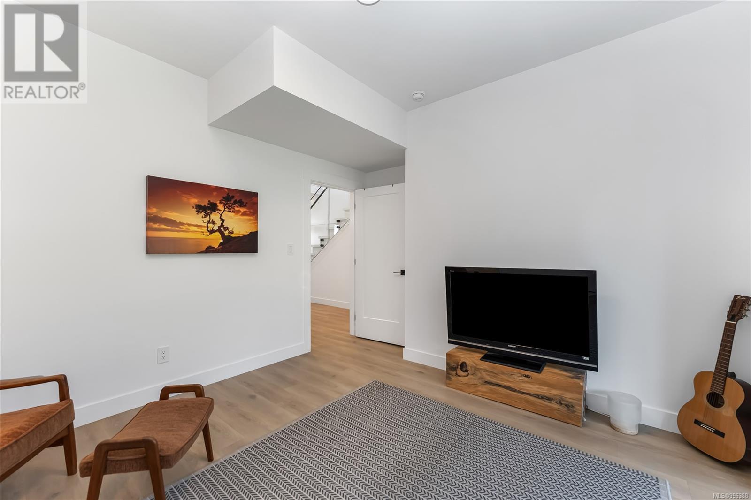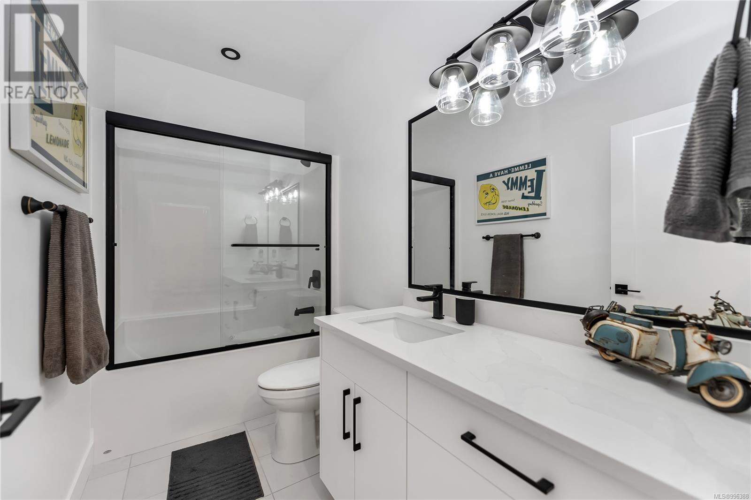3214 Woodrush Dr Duncan, British Columbia V9L 0B3
$1,049,000
GST PAID—a rare bonus on this like-new home with warranty, located in The Properties—where sunsets pour over the valley and Mt. Prevost is your backdrop. This executive home pairs west-facing views with modern design, offering glass railings, soaring ceilings, and sun-drenched living spaces. The open-concept main floor includes three bedrooms, two baths, and a gourmet kitchen with quartz counters and a large island perfect for gatherings. The primary suite features a spa-inspired ensuite with soaker tub and double sinks. Downstairs offers a rec room, home office, full bath, and a bright one-bedroom in-law suite with private entry. Enjoy sun all day on front and back patios, a fully fenced yard with veggie beds, and built-in irrigation. Rooftop solar slashes utility costs, and security cameras offer peace of mind. Just steps to a brand-new playground and world-class hiking and biking trails—this isn’t just a home, it’s a lifestyle. Contact Brock today for more information or to book a private viewing (id:46156)
Open House
This property has open houses!
2:00 pm
Ends at:4:00 pm
Property Details
| MLS® Number | 996388 |
| Property Type | Single Family |
| Neigbourhood | East Duncan |
| Features | Curb & Gutter, Hillside, Other, Marine Oriented |
| Parking Space Total | 4 |
| Plan | Epp122210 |
| View Type | Lake View, Mountain View, Valley View |
Building
| Bathroom Total | 4 |
| Bedrooms Total | 4 |
| Appliances | Refrigerator, Stove, Washer, Dryer |
| Architectural Style | Contemporary |
| Constructed Date | 2024 |
| Cooling Type | Fully Air Conditioned |
| Fireplace Present | Yes |
| Fireplace Total | 1 |
| Heating Fuel | Natural Gas |
| Heating Type | Heat Pump |
| Size Interior | 2,918 Ft2 |
| Total Finished Area | 2555 Sqft |
| Type | House |
Land
| Acreage | No |
| Size Irregular | 5056 |
| Size Total | 5056 Sqft |
| Size Total Text | 5056 Sqft |
| Zoning Type | Residential |
Rooms
| Level | Type | Length | Width | Dimensions |
|---|---|---|---|---|
| Lower Level | Office | 12 ft | 11 ft | 12 ft x 11 ft |
| Lower Level | Bathroom | 5 ft | 9 ft | 5 ft x 9 ft |
| Lower Level | Recreation Room | 13 ft | 15 ft | 13 ft x 15 ft |
| Lower Level | Entrance | 7 ft | 5 ft | 7 ft x 5 ft |
| Main Level | Ensuite | 6 ft | 14 ft | 6 ft x 14 ft |
| Main Level | Primary Bedroom | 12 ft | 14 ft | 12 ft x 14 ft |
| Main Level | Bathroom | 7 ft | 8 ft | 7 ft x 8 ft |
| Main Level | Laundry Room | 7 ft | 7 ft | 7 ft x 7 ft |
| Main Level | Bedroom | 11 ft | 12 ft | 11 ft x 12 ft |
| Main Level | Bedroom | 11 ft | 12 ft | 11 ft x 12 ft |
| Main Level | Living Room | 16 ft | 12 ft | 16 ft x 12 ft |
| Main Level | Eating Area | 16 ft | 9 ft | 16 ft x 9 ft |
| Main Level | Kitchen | 11 ft | 12 ft | 11 ft x 12 ft |
| Additional Accommodation | Living Room | 12 ft | 16 ft | 12 ft x 16 ft |
| Additional Accommodation | Bathroom | 5 ft | 8 ft | 5 ft x 8 ft |
| Additional Accommodation | Bedroom | 10 ft | 11 ft | 10 ft x 11 ft |
https://www.realtor.ca/real-estate/28214296/3214-woodrush-dr-duncan-east-duncan


