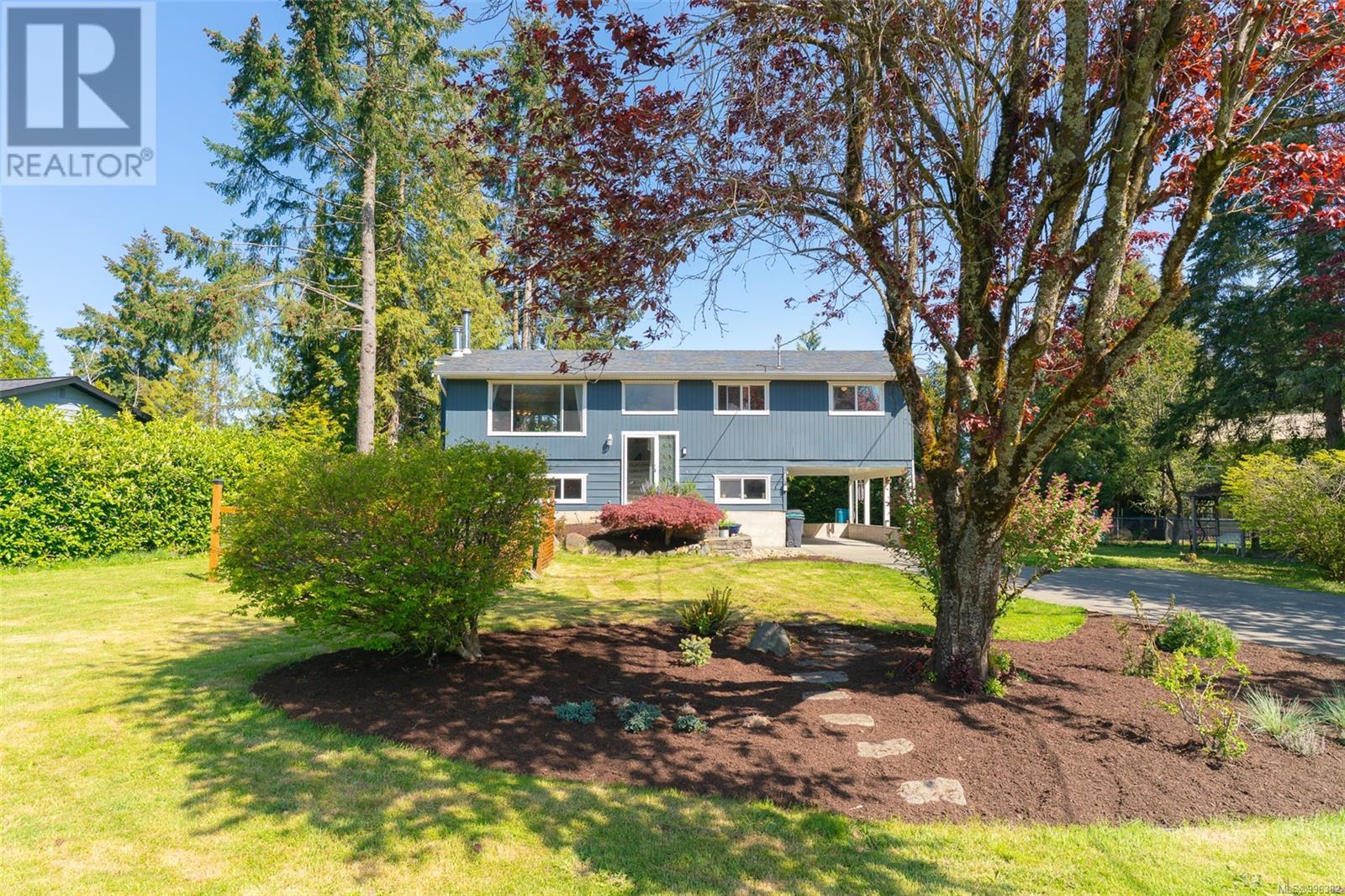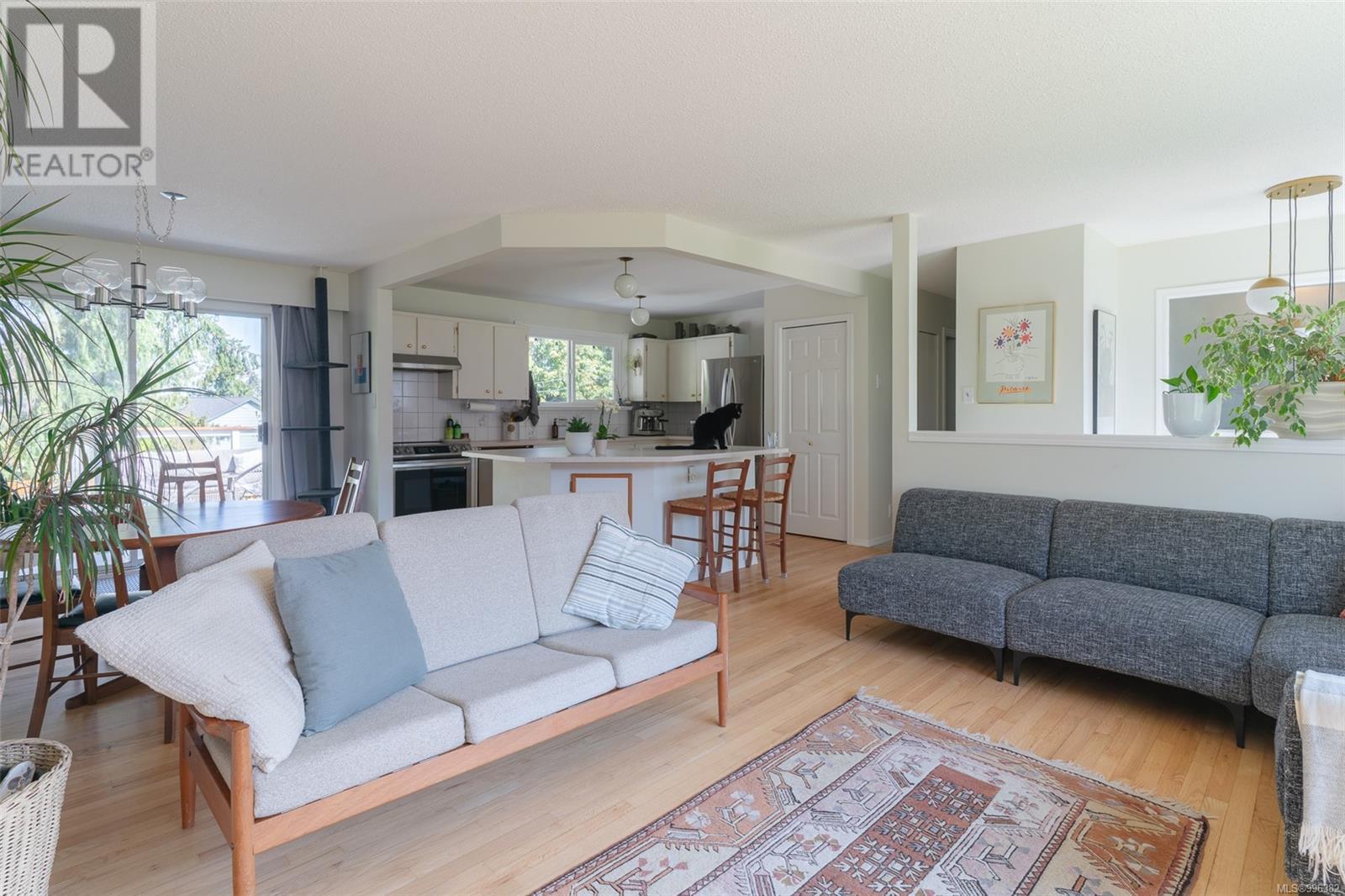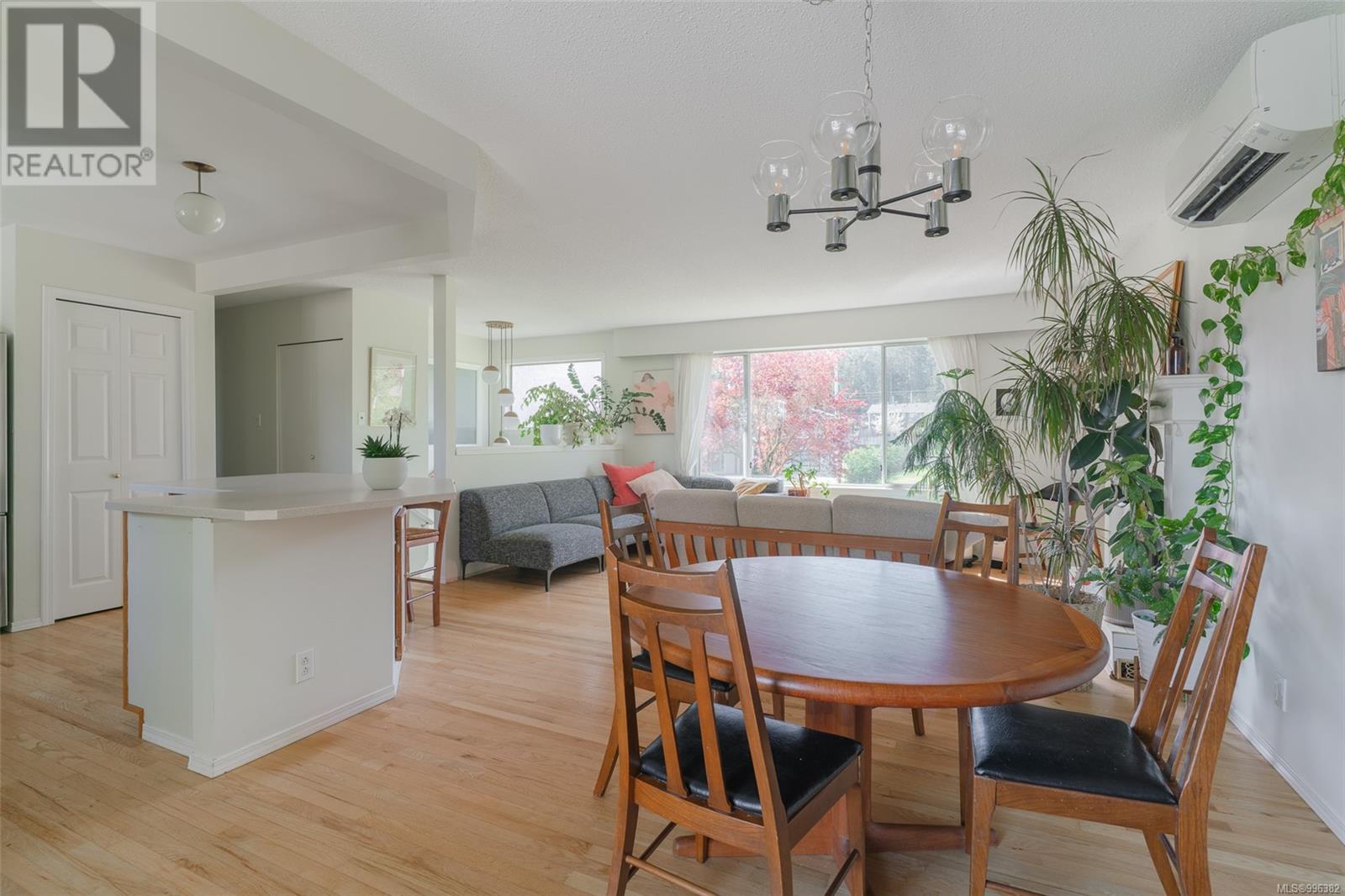4 Bedroom
2 Bathroom
1,769 ft2
Fireplace
Air Conditioned
Baseboard Heaters, Heat Pump
$798,000
Welcome to 7458 Elizabeth Way in Upper Lantzville! This picture perfect family home has 3 bedrooms on the main level, plenty of natural light and walks out to a large back deck overlooking the backyard with sneak peeks of ocean views. At over 1650 sq ft and sitting on a large .28 acre lot, this home is spacious, bright and well maintained. Enjoy the hardwood floors and open concept living space upstairs, while downstairs you’ll find another bathroom, a 4th bedroom, a 2nd living room with a wood burning fireplace and a workshop. Upper Lantzville offers a peaceful quietness while staying close to some of the best beaches around and all of the conveniences of North Nanaimo. Young families will love the close proximity to the playground at Copley Park as well as the bus stop to Seaview Elementary. This home benefits from newer kitchen appliances and a recent hot water heater, there’s nothing left to do but move in! Measurments are approximate and should be verified if important. (id:46156)
Property Details
|
MLS® Number
|
996382 |
|
Property Type
|
Single Family |
|
Neigbourhood
|
Upper Lantzville |
|
Features
|
Central Location, Other |
|
Parking Space Total
|
4 |
|
Structure
|
Shed, Workshop |
Building
|
Bathroom Total
|
2 |
|
Bedrooms Total
|
4 |
|
Constructed Date
|
1975 |
|
Cooling Type
|
Air Conditioned |
|
Fireplace Present
|
Yes |
|
Fireplace Total
|
1 |
|
Heating Fuel
|
Wood |
|
Heating Type
|
Baseboard Heaters, Heat Pump |
|
Size Interior
|
1,769 Ft2 |
|
Total Finished Area
|
1657 Sqft |
|
Type
|
House |
Land
|
Acreage
|
No |
|
Size Irregular
|
12240 |
|
Size Total
|
12240 Sqft |
|
Size Total Text
|
12240 Sqft |
|
Zoning Type
|
Residential |
Rooms
| Level |
Type |
Length |
Width |
Dimensions |
|
Lower Level |
Storage |
|
|
11'9 x 9'6 |
|
Lower Level |
Laundry Room |
|
|
11'7 x 11'3 |
|
Lower Level |
Family Room |
|
|
16'2 x 13'5 |
|
Lower Level |
Bedroom |
|
|
11'2 x 11'6 |
|
Lower Level |
Bathroom |
|
|
2-Piece |
|
Main Level |
Bathroom |
|
|
4-Piece |
|
Main Level |
Bedroom |
|
|
9'8 x 8'5 |
|
Main Level |
Bedroom |
|
|
10'1 x 12'2 |
|
Main Level |
Primary Bedroom |
|
|
11'9 x 10'8 |
|
Main Level |
Kitchen |
|
11 ft |
Measurements not available x 11 ft |
|
Main Level |
Dining Room |
|
|
10'11 x 9'3 |
|
Main Level |
Living Room |
|
|
18'5 x 12'3 |
https://www.realtor.ca/real-estate/28214195/7458-elizabeth-way-lantzville-upper-lantzville


















































