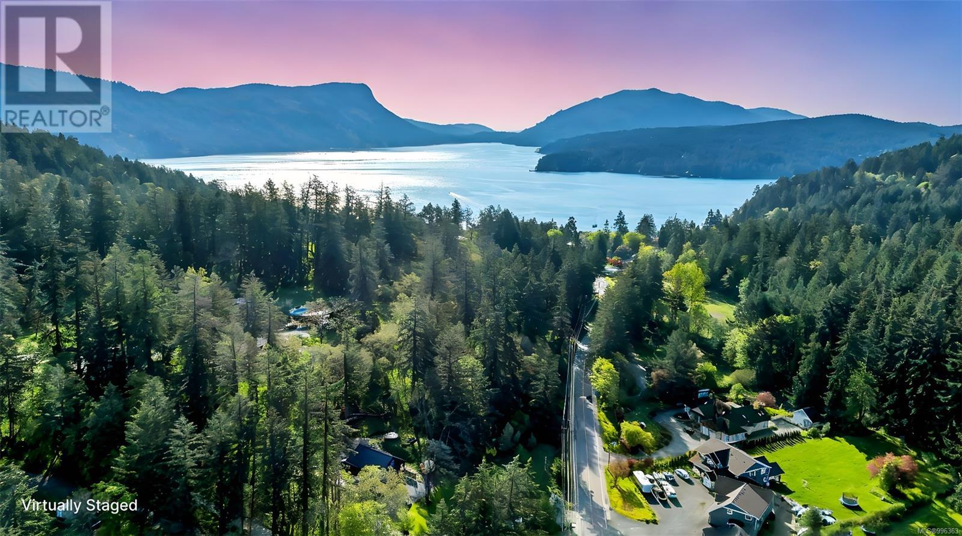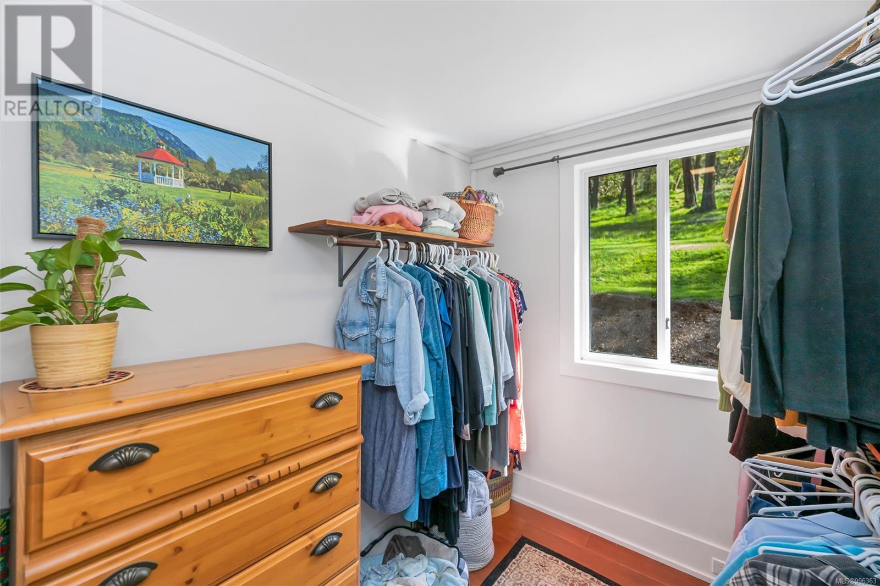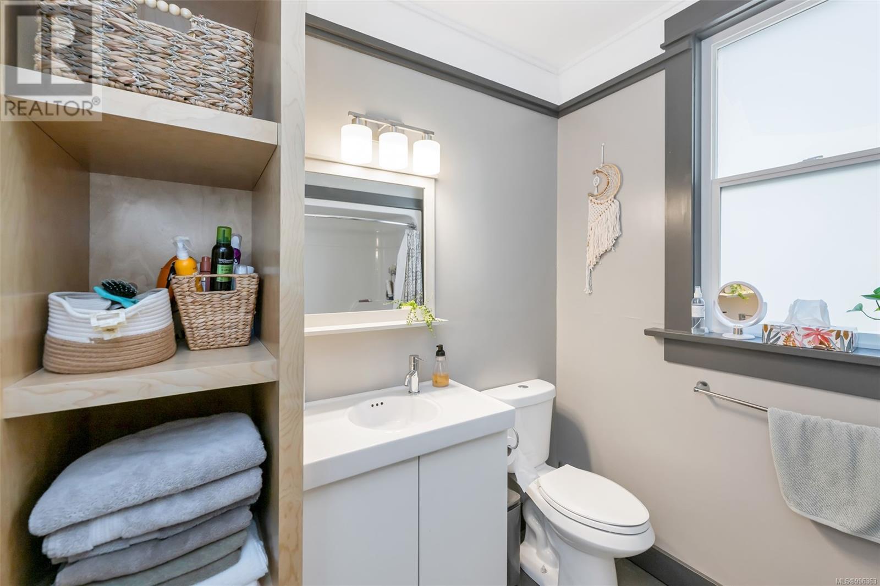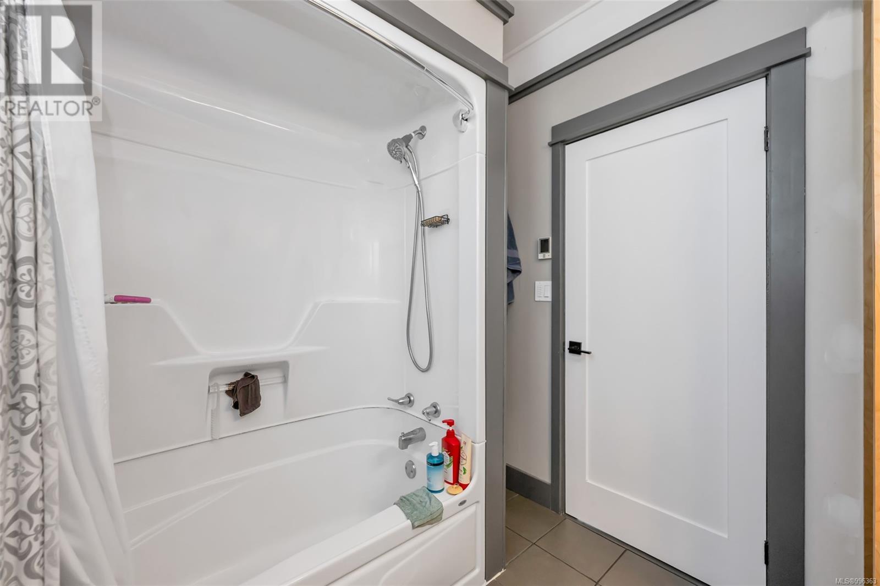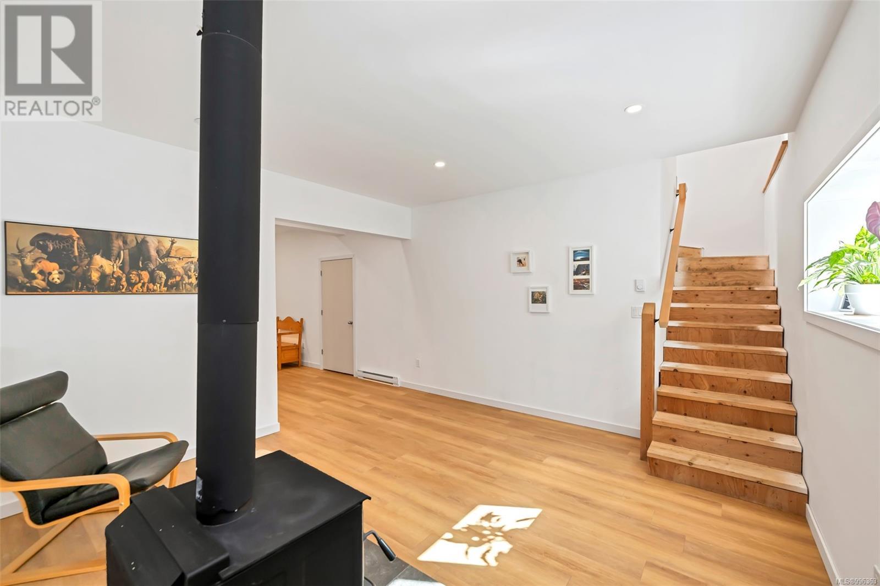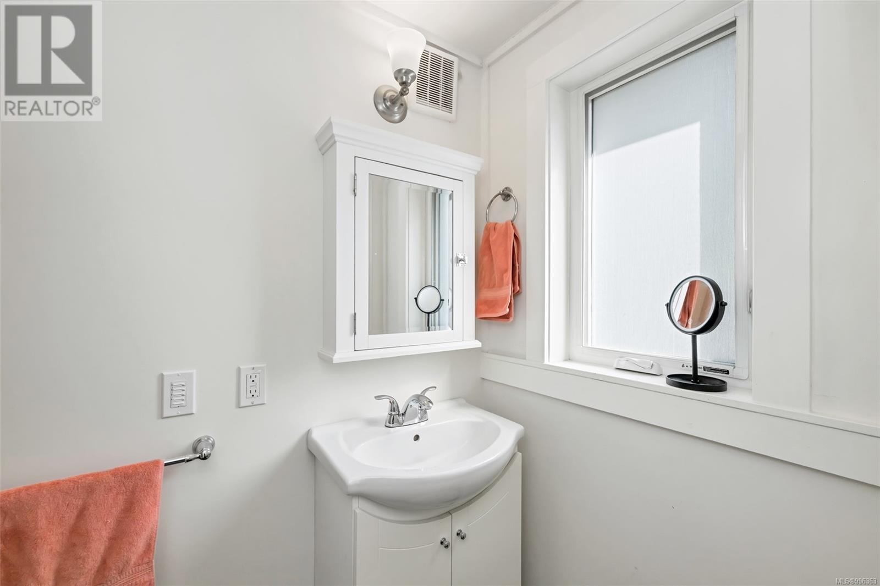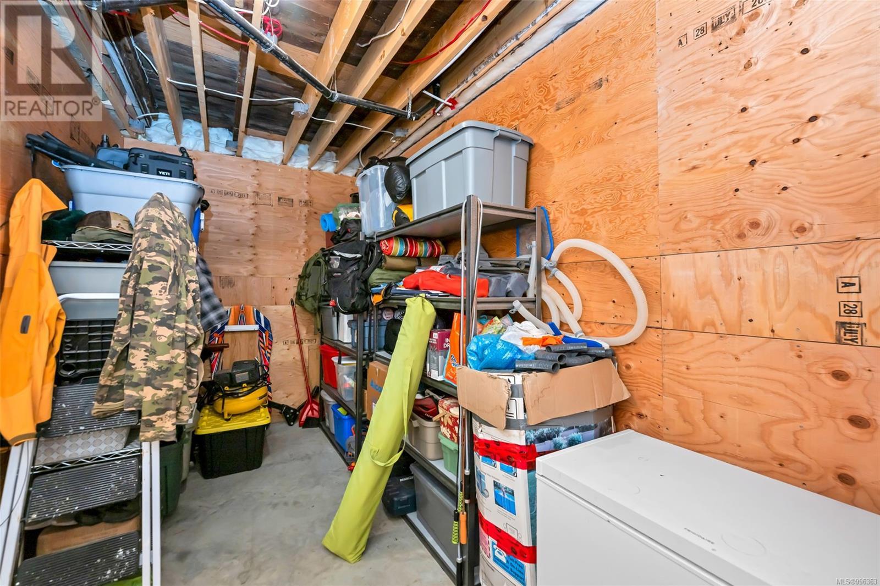4 Bedroom
3 Bathroom
4,598 ft2
Westcoast, Other
Fireplace
None
Acreage
$1,399,000
Discover a beautifully reimagined 4 or 5-bedroom, 3-bath farmhouse on 1.2 private acres at Maple Mountain’s base. Built in 1917 and relocated in 2021-22, it now includes a modern 750 sqft legal 1-bedroom suite with private entrance—ideal for family or rental income. Original hardwood floors preserve its rustic charm, complemented by a 600 sqft south-facing deck and inviting porch. Upgrades include a new metal roof, added insulation, soundproofing, thermal windows, perimeter drainage, heated bathroom floor, municipal water, and new septic. This stunning property, backs onto a protected property full of Garry oaks, Old-Growth fir, and Arbutus trees, creating a true West Coast sanctuary. Step outside to hiking trails, beaches, parks, and tennis courts—all just a short walk away. With quick access to the highway, airports, ferry, and only 10 minutes to Duncan and the new hospital. Don't miss out on owning a rare Maple Bay gem, blending history with modern living. sarahdoylerealestate@gmail.com (id:46156)
Property Details
|
MLS® Number
|
996363 |
|
Property Type
|
Single Family |
|
Neigbourhood
|
East Duncan |
|
Features
|
Acreage, Hillside, Level Lot, Park Setting, Private Setting, Southern Exposure, Wooded Area, Other |
|
Parking Space Total
|
6 |
|
View Type
|
Mountain View, Valley View |
Building
|
Bathroom Total
|
3 |
|
Bedrooms Total
|
4 |
|
Architectural Style
|
Westcoast, Other |
|
Constructed Date
|
2021 |
|
Cooling Type
|
None |
|
Fireplace Present
|
Yes |
|
Fireplace Total
|
1 |
|
Heating Fuel
|
Wood, Other |
|
Size Interior
|
4,598 Ft2 |
|
Total Finished Area
|
3026 Sqft |
|
Type
|
House |
Land
|
Access Type
|
Road Access |
|
Acreage
|
Yes |
|
Size Irregular
|
1.13 |
|
Size Total
|
1.13 Ac |
|
Size Total Text
|
1.13 Ac |
|
Zoning Type
|
Residential |
Rooms
| Level |
Type |
Length |
Width |
Dimensions |
|
Second Level |
Bedroom |
|
|
13'3 x 11'1 |
|
Second Level |
Bedroom |
|
|
13'3 x 17'0 |
|
Lower Level |
Bathroom |
|
|
3-Piece |
|
Lower Level |
Entrance |
|
|
13'10 x 5'0 |
|
Lower Level |
Sitting Room |
|
|
13'8 x 14'7 |
|
Main Level |
Porch |
|
|
8'8 x 19'2 |
|
Main Level |
Bathroom |
|
|
4-Piece |
|
Main Level |
Bathroom |
|
|
2-Piece |
|
Main Level |
Laundry Room |
|
|
6'9 x 6'5 |
|
Main Level |
Den |
|
|
10'9 x 16'8 |
|
Main Level |
Living Room |
|
|
14'3 x 19'3 |
|
Main Level |
Kitchen |
|
|
10'7 x 11'4 |
|
Main Level |
Eating Area |
|
|
6'11 x 11'2 |
|
Main Level |
Primary Bedroom |
|
|
10'9 x 10'11 |
|
Additional Accommodation |
Kitchen |
|
|
13'8 x 10'4 |
|
Additional Accommodation |
Bedroom |
|
|
13'10 x 14'11 |
|
Additional Accommodation |
Living Room |
|
|
13'8 x 11'8 |
https://www.realtor.ca/real-estate/28213000/1029-herd-rd-duncan-east-duncan





