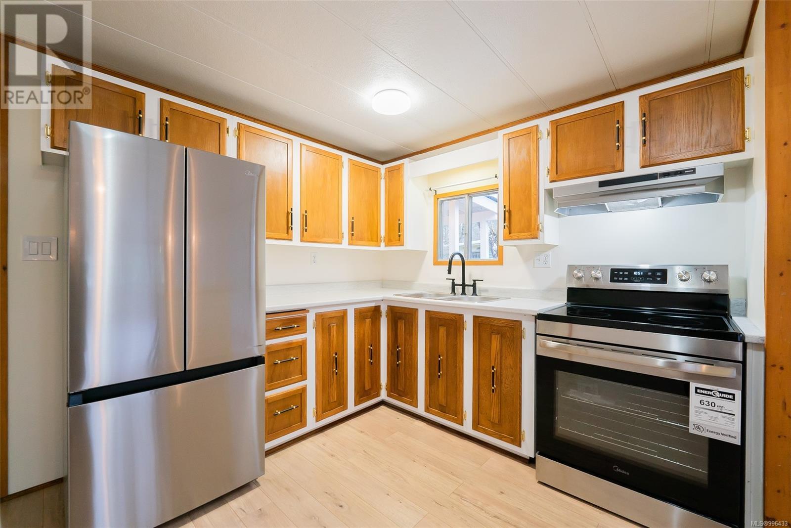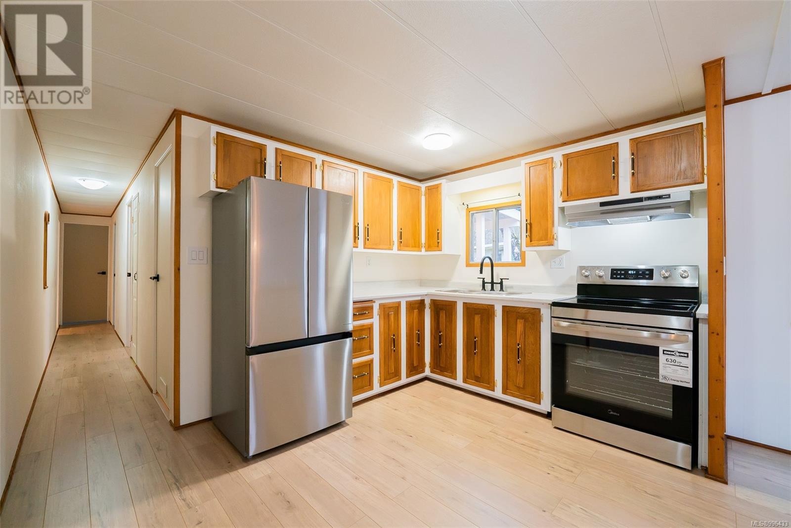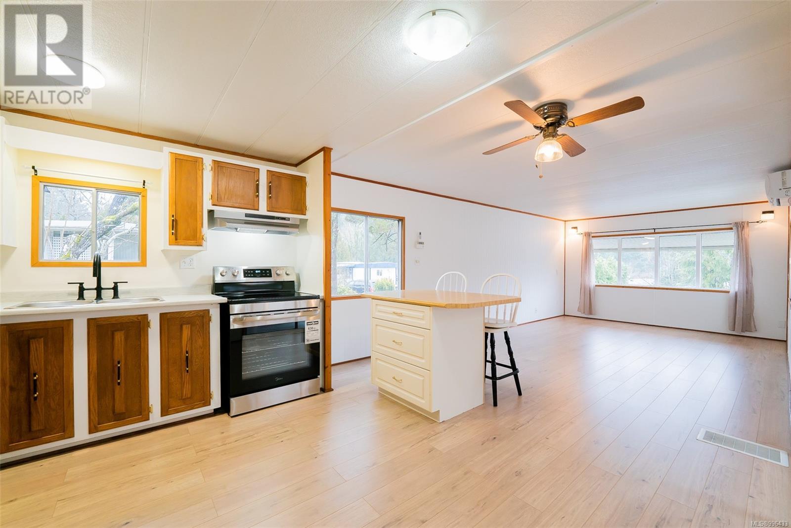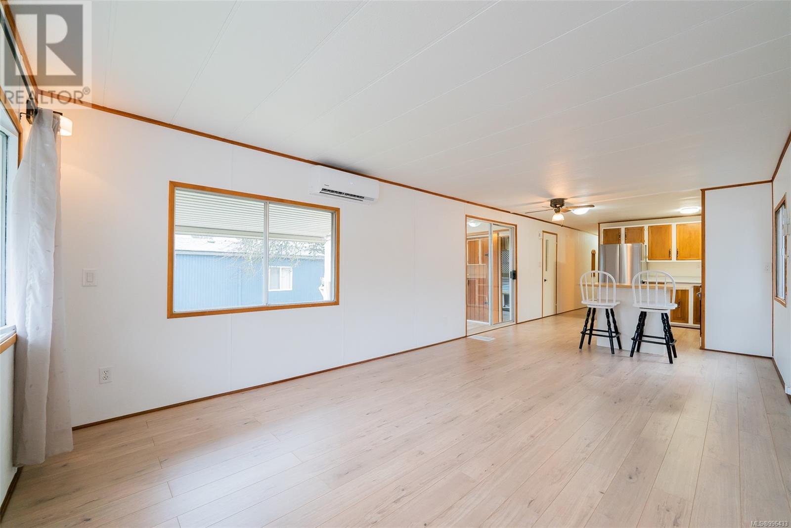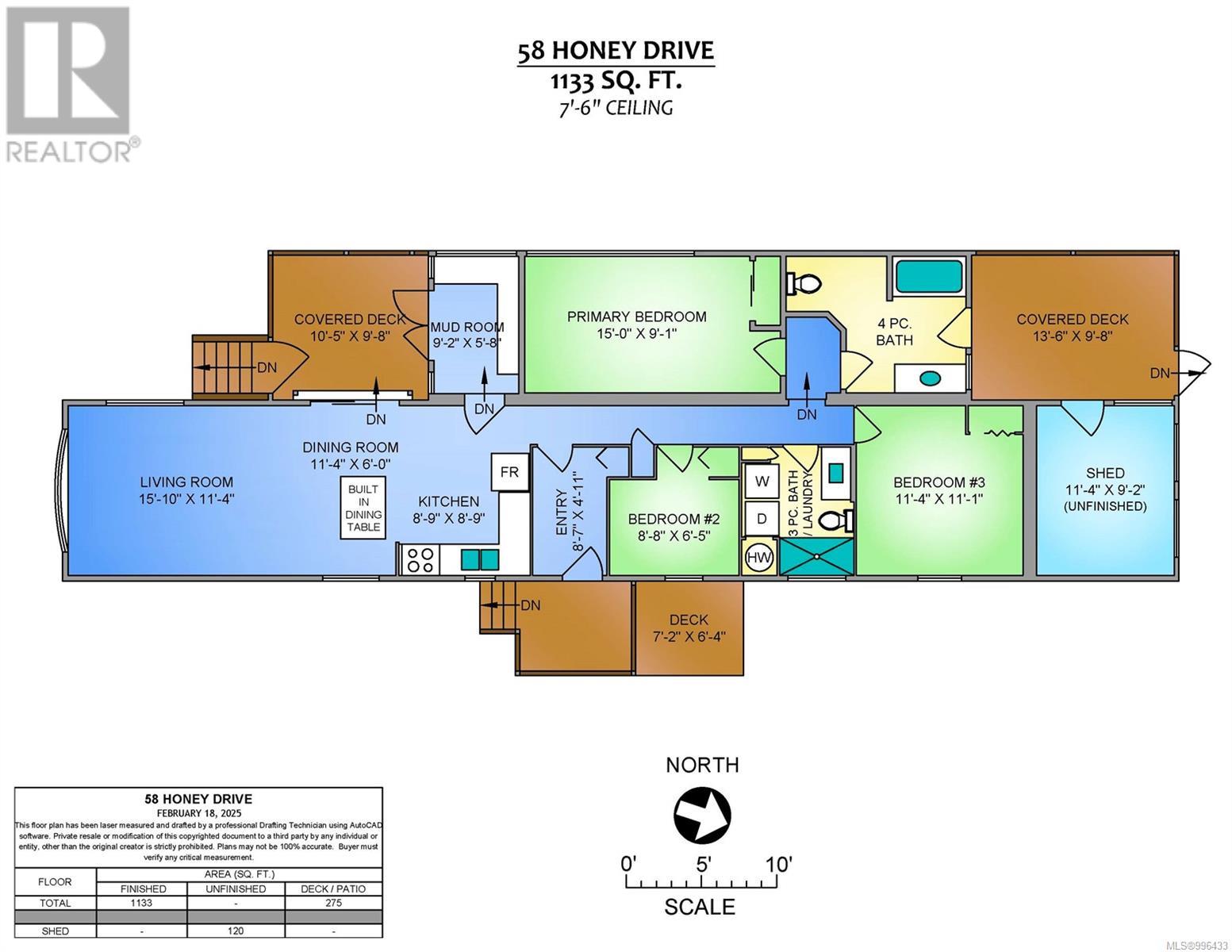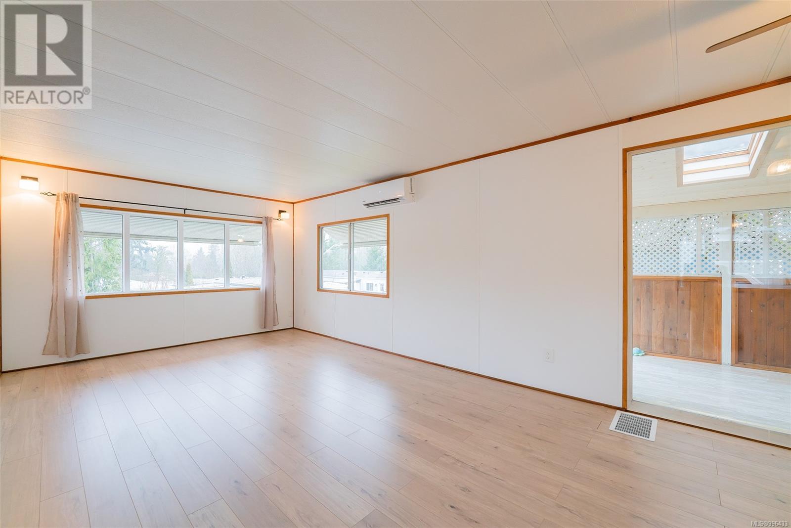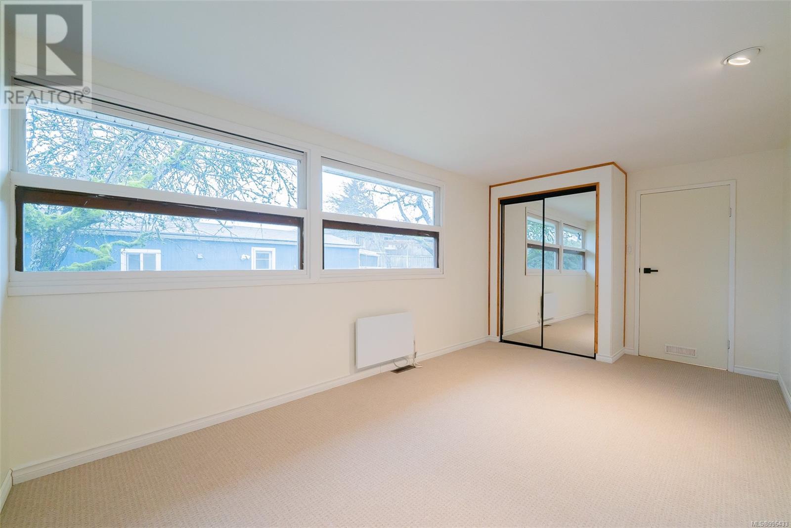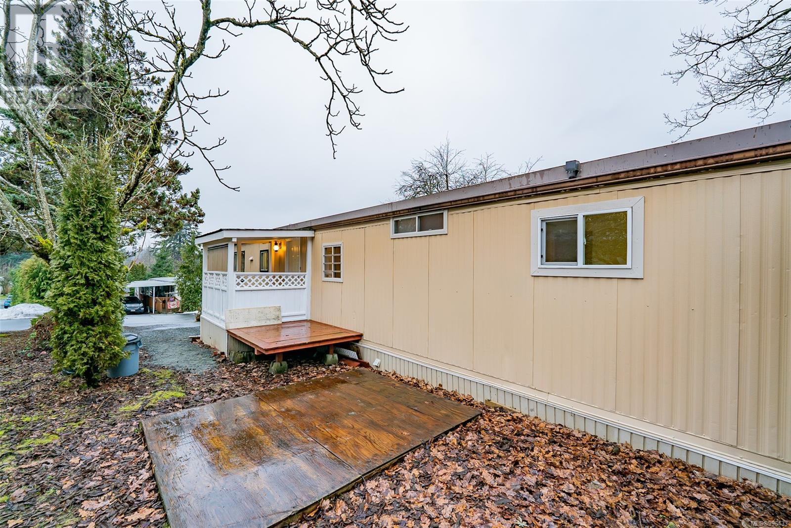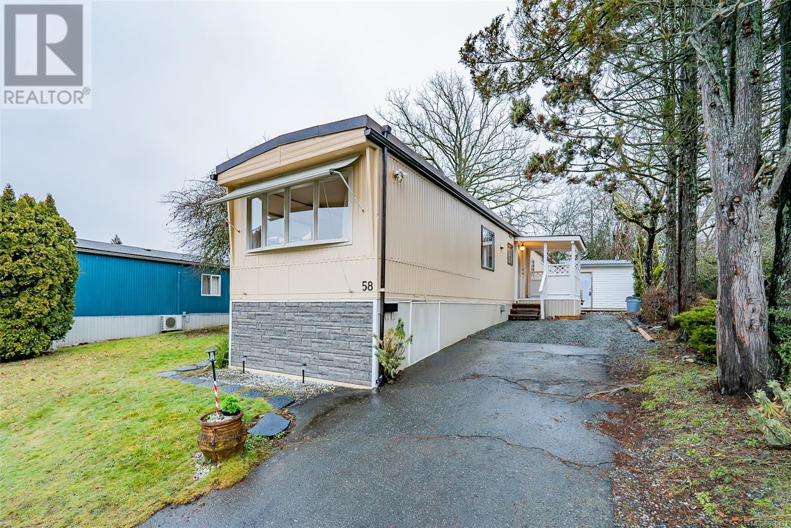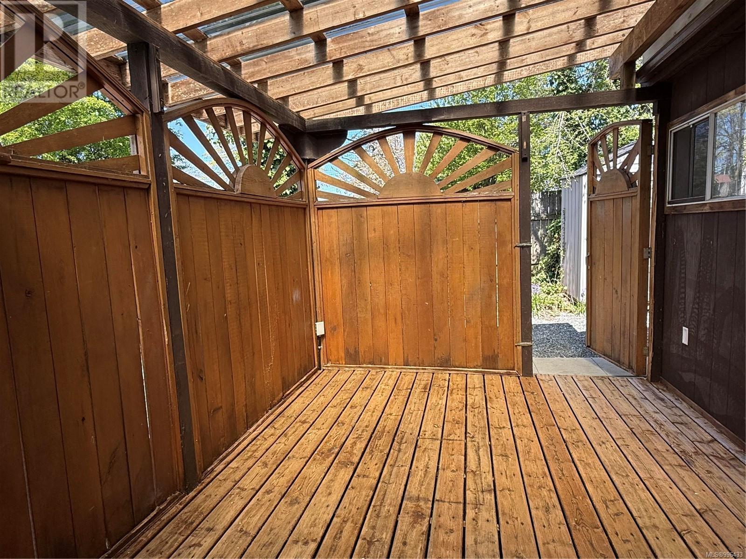3 Bedroom
2 Bathroom
1,253 ft2
Contemporary
Air Conditioned
Forced Air, Heat Pump
$198,000Maintenance,
$635 Monthly
Welcome to this beautifully renovated mobile home, where modern comfort meets cozy living. This home has undergone an extensive transformation and is now ready for its new owners! Featuring new wallboards, new flooring, an updated kitchen with brand-new countertops, sink, appliances and renovated bathroom. Plus, it comes with a moveable kitchen island complete with bar stools, offering extra counter space and flexibility for your daily needs. The 4-year-old hot water tank adds convenience and peace of mind, and a ductless heat pump has been installed to work alongside the forced air furnace as well. The home benefits from an abundance of natural light. In addition, there's a spacious workshop out back—ideal for hobbies, storage, or projects, with plenty of gardening space as well. 55+ Park. Pet friendly. All measurements are approximate and should be verified if important. (id:46156)
Property Details
|
MLS® Number
|
996433 |
|
Property Type
|
Single Family |
|
Neigbourhood
|
South Nanaimo |
|
Community Features
|
Pets Allowed With Restrictions, Age Restrictions |
|
Features
|
Central Location, Level Lot, Other |
|
Parking Space Total
|
2 |
Building
|
Bathroom Total
|
2 |
|
Bedrooms Total
|
3 |
|
Appliances
|
Refrigerator, Stove, Washer, Dryer |
|
Architectural Style
|
Contemporary |
|
Constructed Date
|
1973 |
|
Cooling Type
|
Air Conditioned |
|
Heating Type
|
Forced Air, Heat Pump |
|
Size Interior
|
1,253 Ft2 |
|
Total Finished Area
|
1133 Sqft |
|
Type
|
Manufactured Home |
Parking
Land
|
Access Type
|
Road Access |
|
Acreage
|
No |
|
Zoning Type
|
Residential |
Rooms
| Level |
Type |
Length |
Width |
Dimensions |
|
Main Level |
Mud Room |
|
|
9'2 x 5'8 |
|
Main Level |
Bathroom |
|
|
4-Piece |
|
Main Level |
Bathroom |
|
|
3-Piece |
|
Main Level |
Bedroom |
|
|
11'4 x 11'1 |
|
Main Level |
Bedroom |
|
|
8'8 x 6'5 |
|
Main Level |
Primary Bedroom |
15 ft |
|
15 ft x Measurements not available |
|
Main Level |
Living Room |
|
|
15'10 x 11'4 |
|
Main Level |
Dining Room |
|
6 ft |
Measurements not available x 6 ft |
|
Main Level |
Kitchen |
|
|
8'9 x 8'9 |
|
Main Level |
Entrance |
|
|
8'7 x 4'11 |
|
Other |
Other |
|
|
11'4 x 9'2 |
https://www.realtor.ca/real-estate/28212919/58-honey-dr-nanaimo-south-nanaimo



