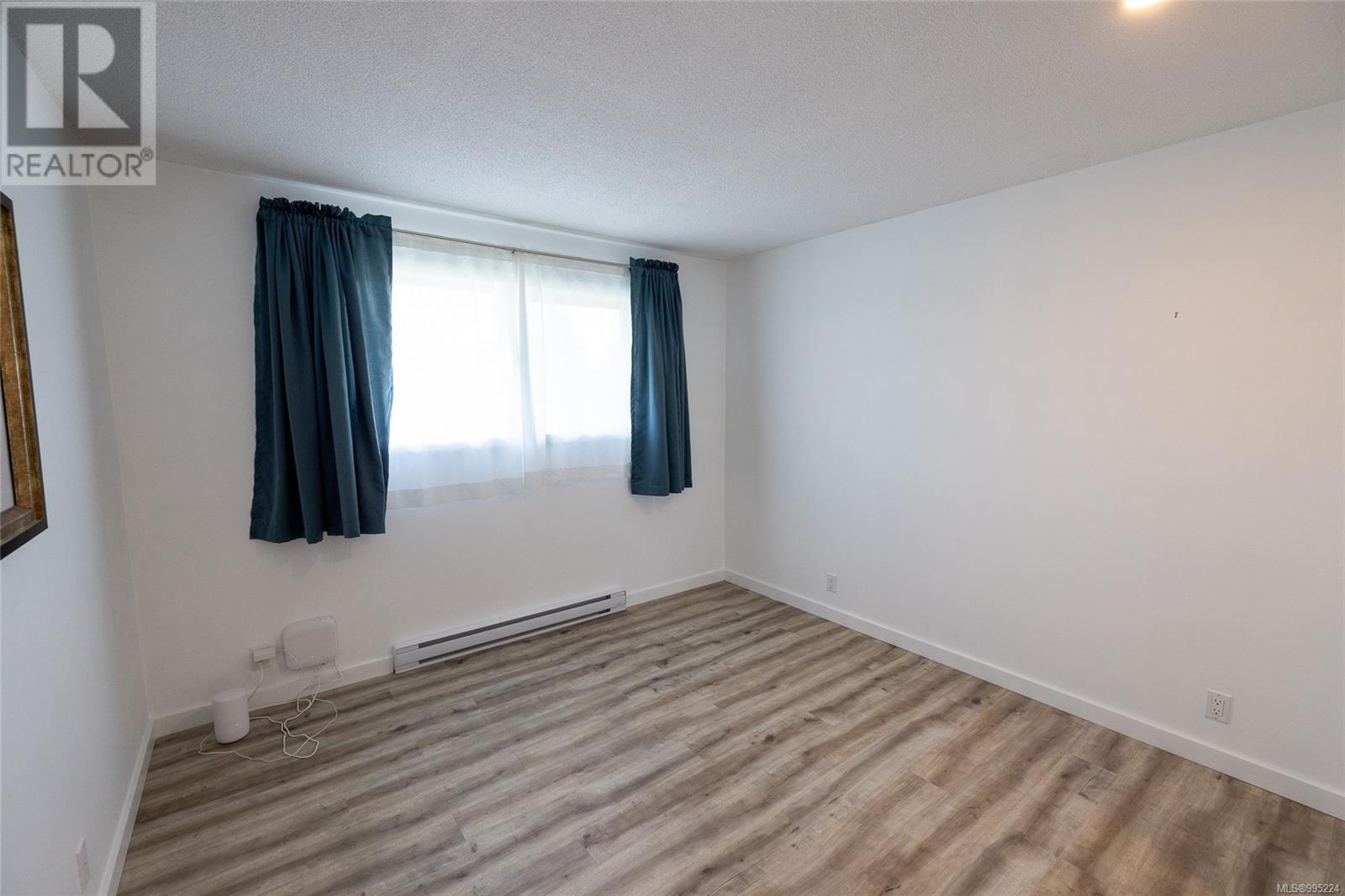3 Bedroom
3 Bathroom
1,768 ft2
Air Conditioned
Baseboard Heaters, Heat Pump
$569,000
Welcome to this immaculately kept, fully renovated home in a sought-after family-friendly neighborhood! Thoughtfully updated over the past few years, this home features triple-pane windows, a heat pump with A/C, and countless high-end upgrades throughout. Step into the main floor entry and be greeted by a stunning brand-new kitchen with stainless steel appliances and a functional galley layout that includes in-suite laundry. The bright dining area flows into a spacious living room with soaring vaulted ceilings and access to a cozy sunroom—perfect for enjoying the fully fenced, sun-soaked backyard. A stylish 2-piece bath completes the main floor. Upstairs, you’ll find three generous bedrooms, a modern, fully tiled main bath with barn door, plus a bonus office or flex space. The large primary suite includes an updated 3-piece ensuite for your comfort. This home offers both form and function, with a substantial list of high-quality upgrades and tasteful finishes. Bonus: furniture is included—just move in and enjoy! Don’t miss this turnkey gem in an ideal location for families! (id:46156)
Property Details
|
MLS® Number
|
995224 |
|
Property Type
|
Single Family |
|
Neigbourhood
|
Port Hardy |
|
Features
|
Level Lot, Other |
|
Parking Space Total
|
4 |
Building
|
Bathroom Total
|
3 |
|
Bedrooms Total
|
3 |
|
Constructed Date
|
1980 |
|
Cooling Type
|
Air Conditioned |
|
Heating Fuel
|
Electric |
|
Heating Type
|
Baseboard Heaters, Heat Pump |
|
Size Interior
|
1,768 Ft2 |
|
Total Finished Area
|
1768 Sqft |
|
Type
|
House |
Land
|
Acreage
|
No |
|
Size Irregular
|
6970 |
|
Size Total
|
6970 Sqft |
|
Size Total Text
|
6970 Sqft |
|
Zoning Description
|
R-2 |
|
Zoning Type
|
Residential |
Rooms
| Level |
Type |
Length |
Width |
Dimensions |
|
Second Level |
Primary Bedroom |
17 ft |
11 ft |
17 ft x 11 ft |
|
Second Level |
Ensuite |
|
|
3-Piece |
|
Second Level |
Bedroom |
11 ft |
10 ft |
11 ft x 10 ft |
|
Second Level |
Bedroom |
10 ft |
10 ft |
10 ft x 10 ft |
|
Second Level |
Bathroom |
|
|
4-Piece |
|
Main Level |
Sunroom |
13 ft |
10 ft |
13 ft x 10 ft |
|
Main Level |
Living Room |
19 ft |
14 ft |
19 ft x 14 ft |
|
Main Level |
Kitchen |
19 ft |
7 ft |
19 ft x 7 ft |
|
Main Level |
Dining Room |
11 ft |
9 ft |
11 ft x 9 ft |
|
Main Level |
Bathroom |
|
|
2-Piece |
https://www.realtor.ca/real-estate/28212556/9524-mcdougal-rd-port-hardy-port-hardy


































