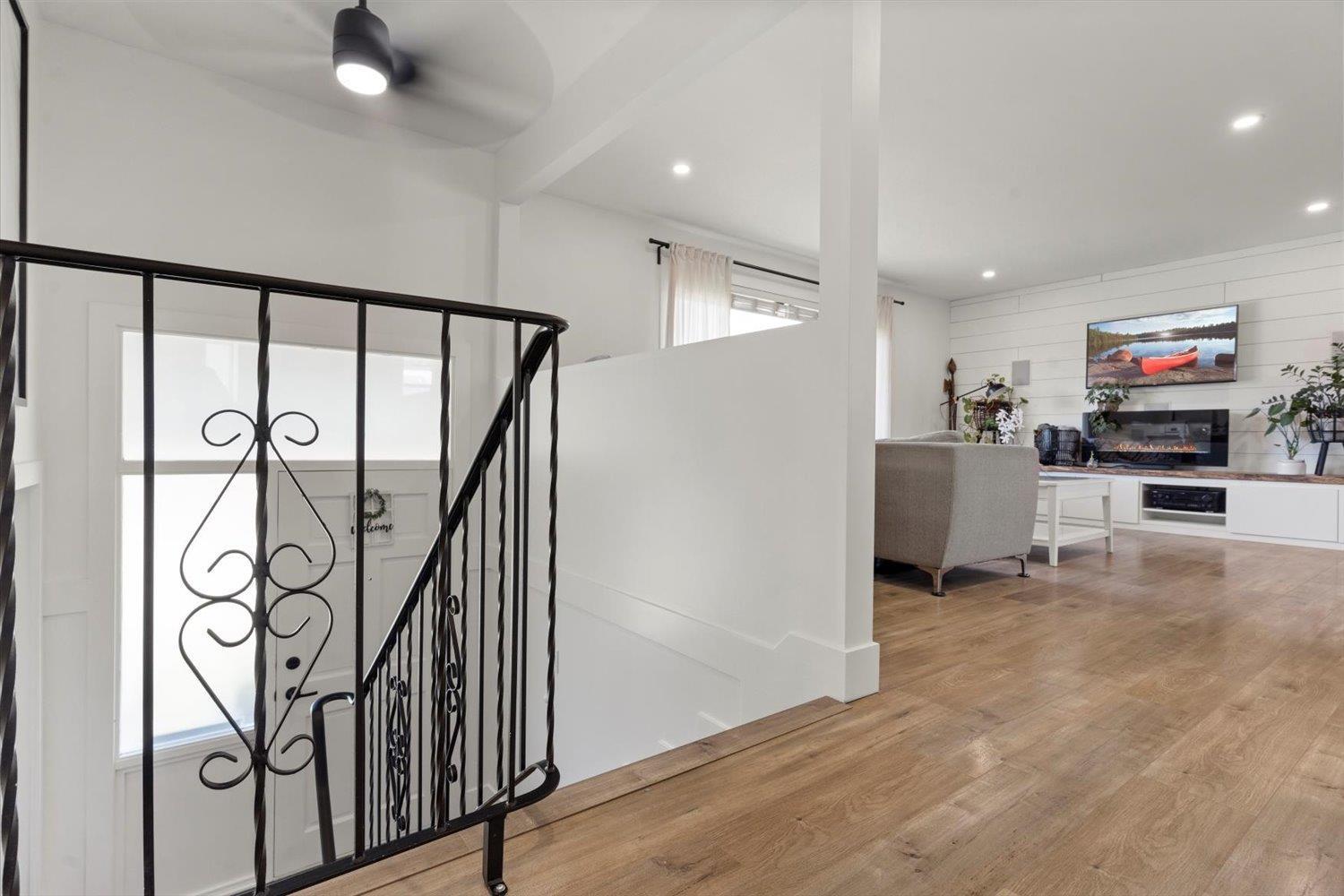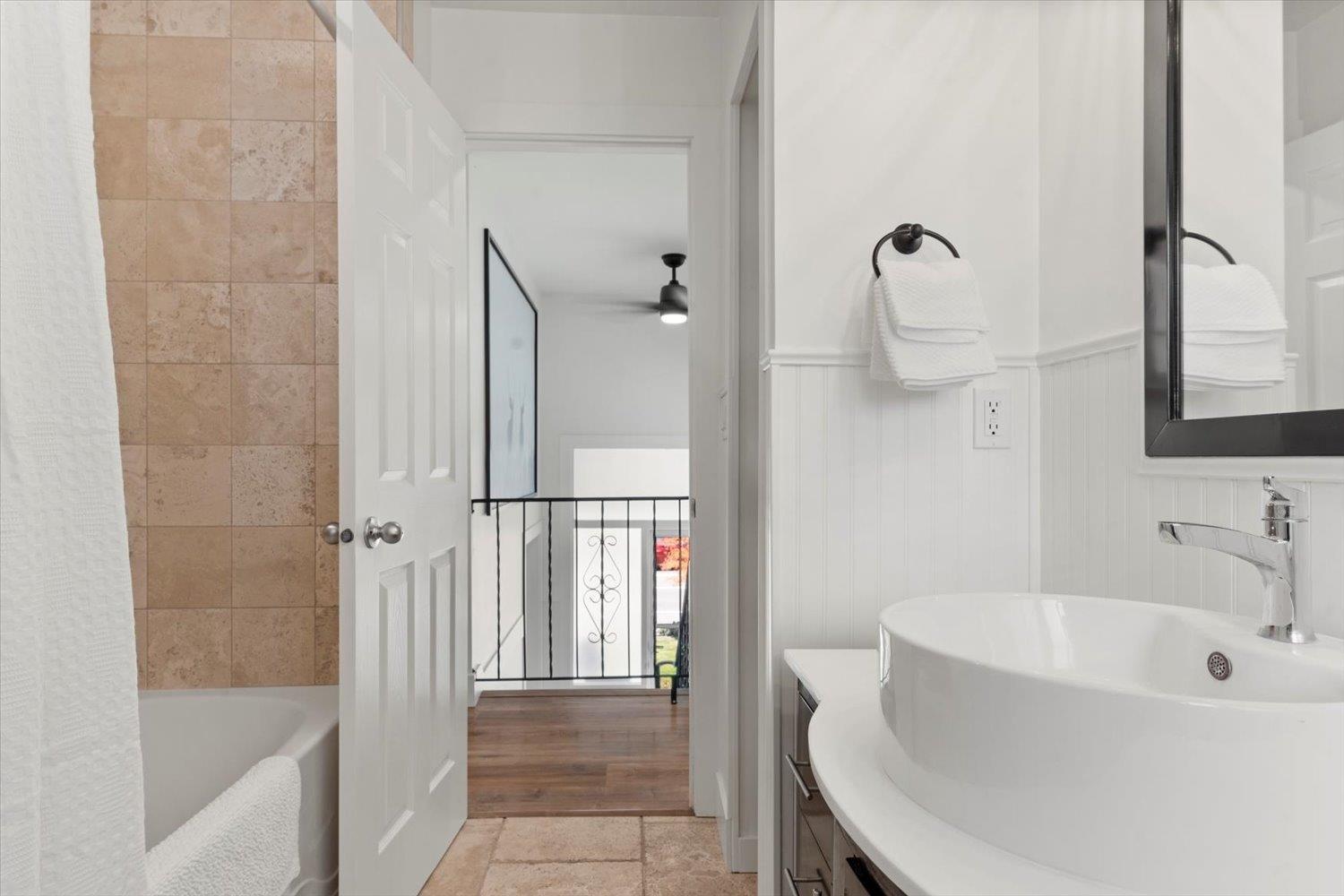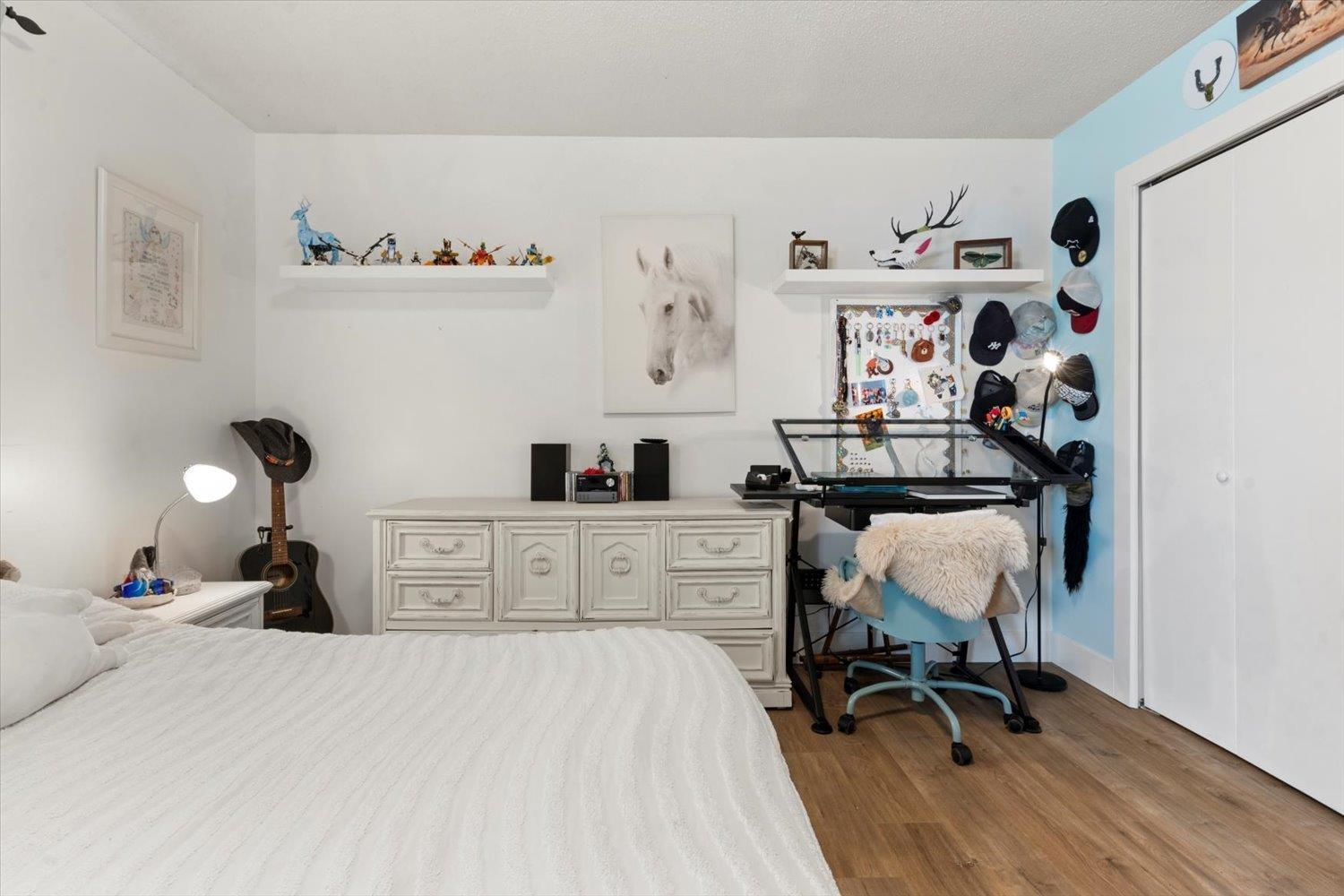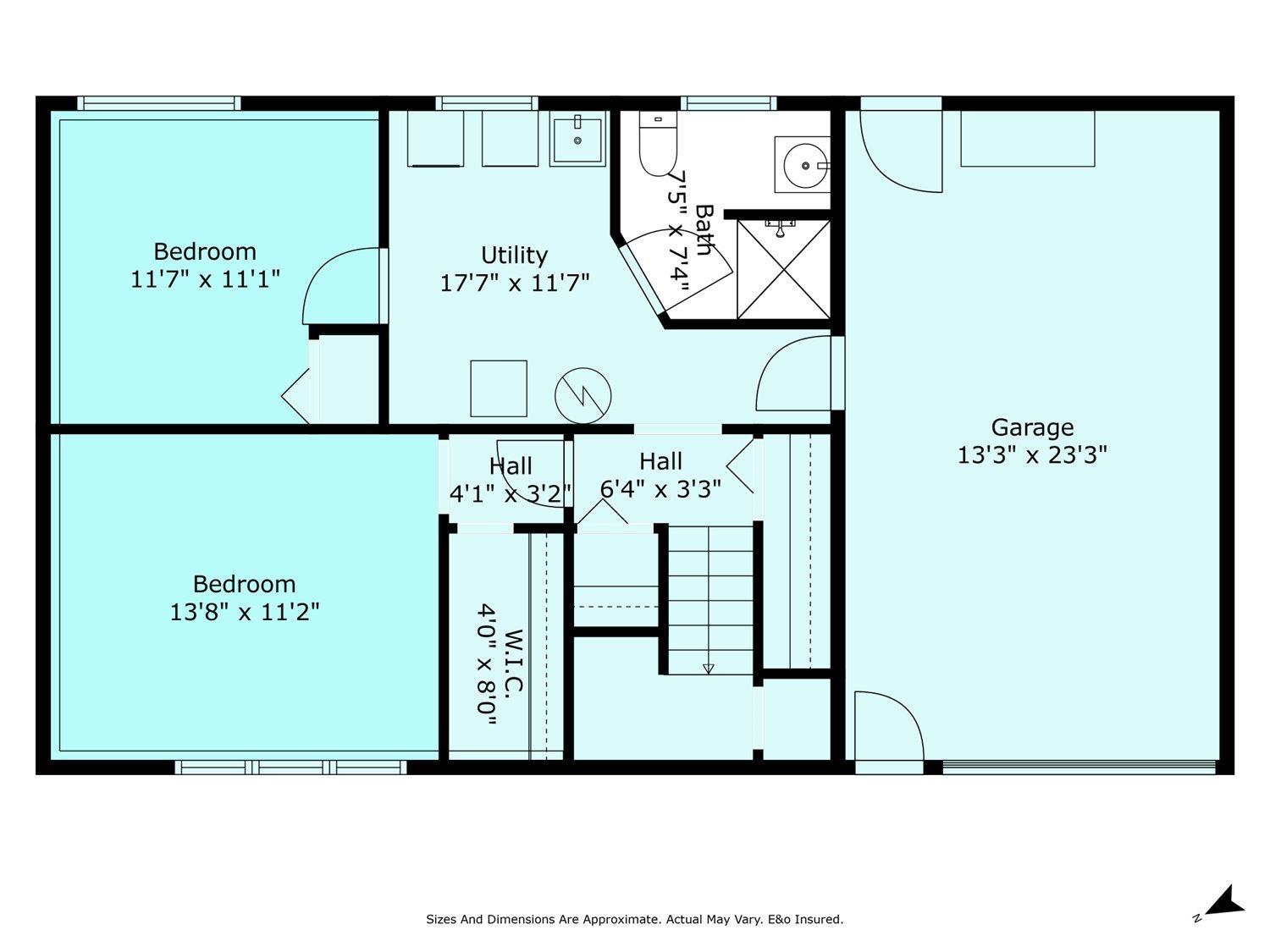4 Bedroom
3 Bathroom
1,762 ft2
Split Level Entry
Fireplace
Forced Air
$849,900
Centrally located just steps from parks, shopping at District 1881 and transit, this nearly 1800 sqft home blends modern style with everyday function. 4 large bedrooms, 3 baths and a open layout, you'll love the crisp finishes throughout"”new laminate flooring, updated lighting, bathrooms, and windows. The sleek kitchen boasts two-tone cabinetry, stainless appliances, and a custom tiled backsplash. Enjoy the large, fully fenced yard and entertain year-round on the covered patio off the kitchen. Bonus: roomy laundry space, a garage and driveway large enough to park an RV and thoughtful updates throughout. Must see! * PREC - Personal Real Estate Corporation (id:46156)
Property Details
|
MLS® Number
|
R2994091 |
|
Property Type
|
Single Family |
|
View Type
|
Mountain View |
Building
|
Bathroom Total
|
3 |
|
Bedrooms Total
|
4 |
|
Amenities
|
Laundry - In Suite |
|
Appliances
|
Washer, Dryer, Refrigerator, Stove, Dishwasher |
|
Architectural Style
|
Split Level Entry |
|
Basement Development
|
Finished |
|
Basement Type
|
Full (finished) |
|
Constructed Date
|
1983 |
|
Construction Style Attachment
|
Detached |
|
Fireplace Present
|
Yes |
|
Fireplace Total
|
1 |
|
Heating Type
|
Forced Air |
|
Stories Total
|
2 |
|
Size Interior
|
1,762 Ft2 |
|
Type
|
House |
Parking
Land
|
Acreage
|
No |
|
Size Frontage
|
60 Ft |
|
Size Irregular
|
6098 |
|
Size Total
|
6098 Sqft |
|
Size Total Text
|
6098 Sqft |
Rooms
| Level |
Type |
Length |
Width |
Dimensions |
|
Lower Level |
Bedroom 3 |
13 ft ,8 in |
11 ft ,2 in |
13 ft ,8 in x 11 ft ,2 in |
|
Lower Level |
Bedroom 4 |
11 ft ,7 in |
11 ft ,1 in |
11 ft ,7 in x 11 ft ,1 in |
|
Lower Level |
Other |
4 ft |
8 ft |
4 ft x 8 ft |
|
Lower Level |
Laundry Room |
17 ft ,7 in |
11 ft ,7 in |
17 ft ,7 in x 11 ft ,7 in |
|
Main Level |
Living Room |
18 ft ,3 in |
12 ft ,1 in |
18 ft ,3 in x 12 ft ,1 in |
|
Main Level |
Kitchen |
11 ft |
11 ft ,2 in |
11 ft x 11 ft ,2 in |
|
Main Level |
Dining Room |
8 ft ,1 in |
10 ft ,1 in |
8 ft ,1 in x 10 ft ,1 in |
|
Main Level |
Primary Bedroom |
13 ft ,5 in |
10 ft ,1 in |
13 ft ,5 in x 10 ft ,1 in |
|
Main Level |
Bedroom 2 |
13 ft ,5 in |
9 ft ,3 in |
13 ft ,5 in x 9 ft ,3 in |
https://www.realtor.ca/real-estate/28212287/9150-ashwell-road-chilliwack-proper-west-chilliwack






































