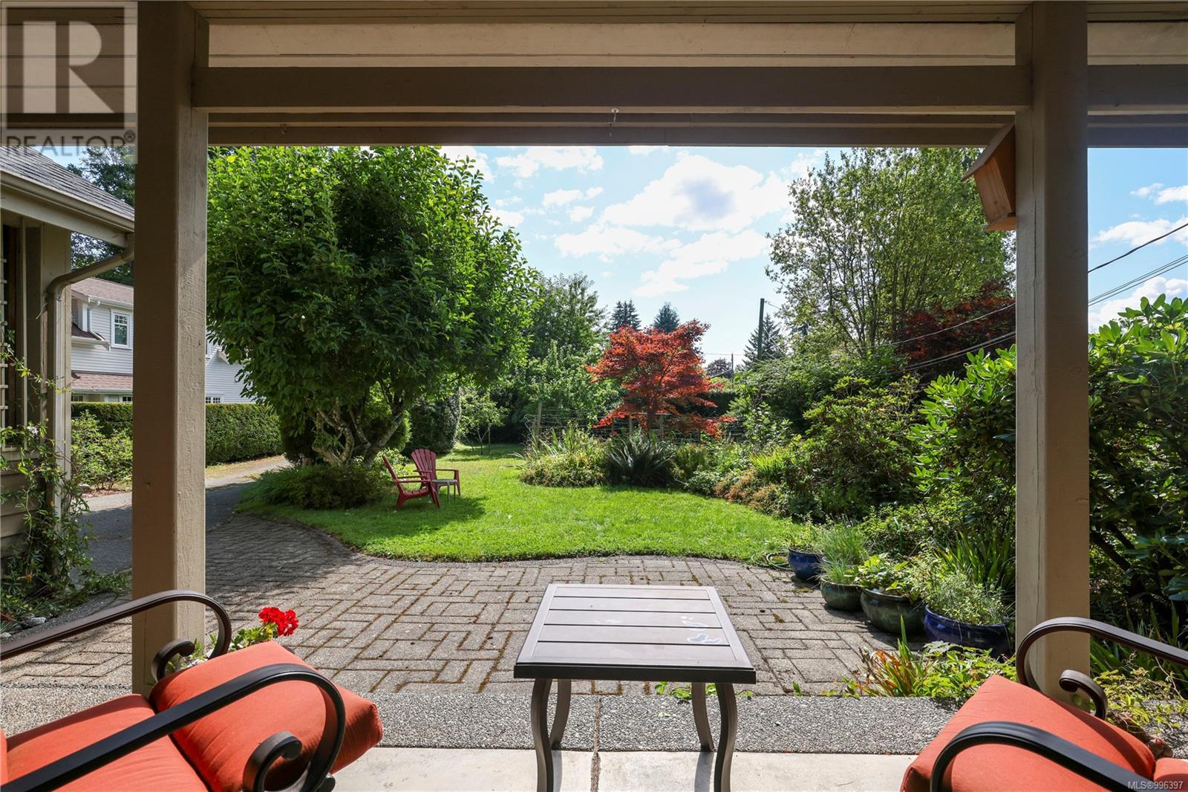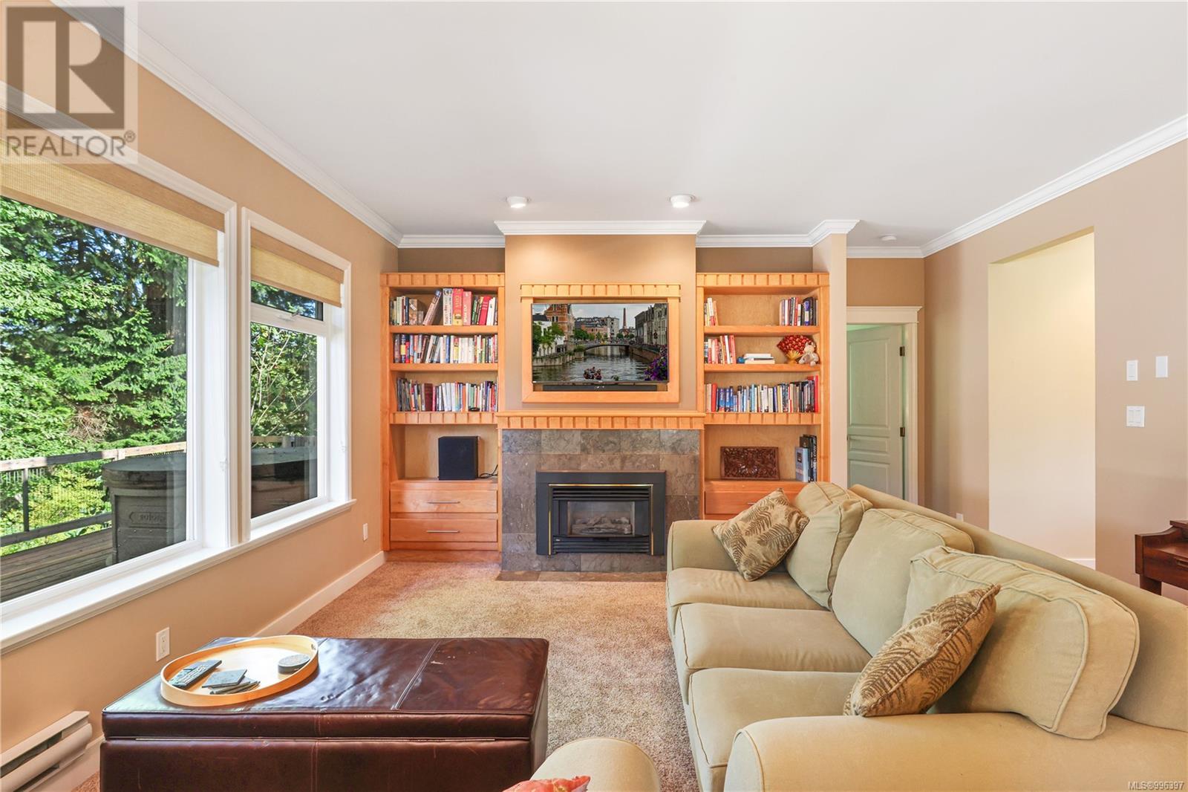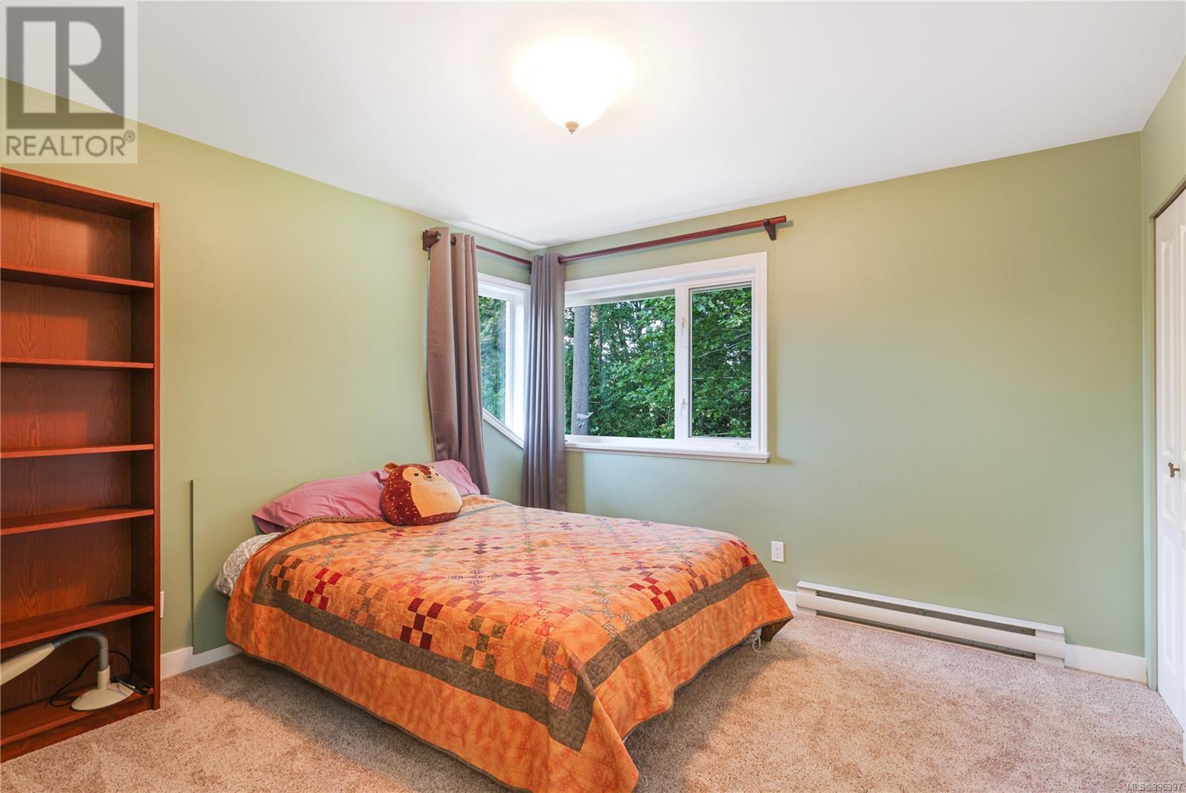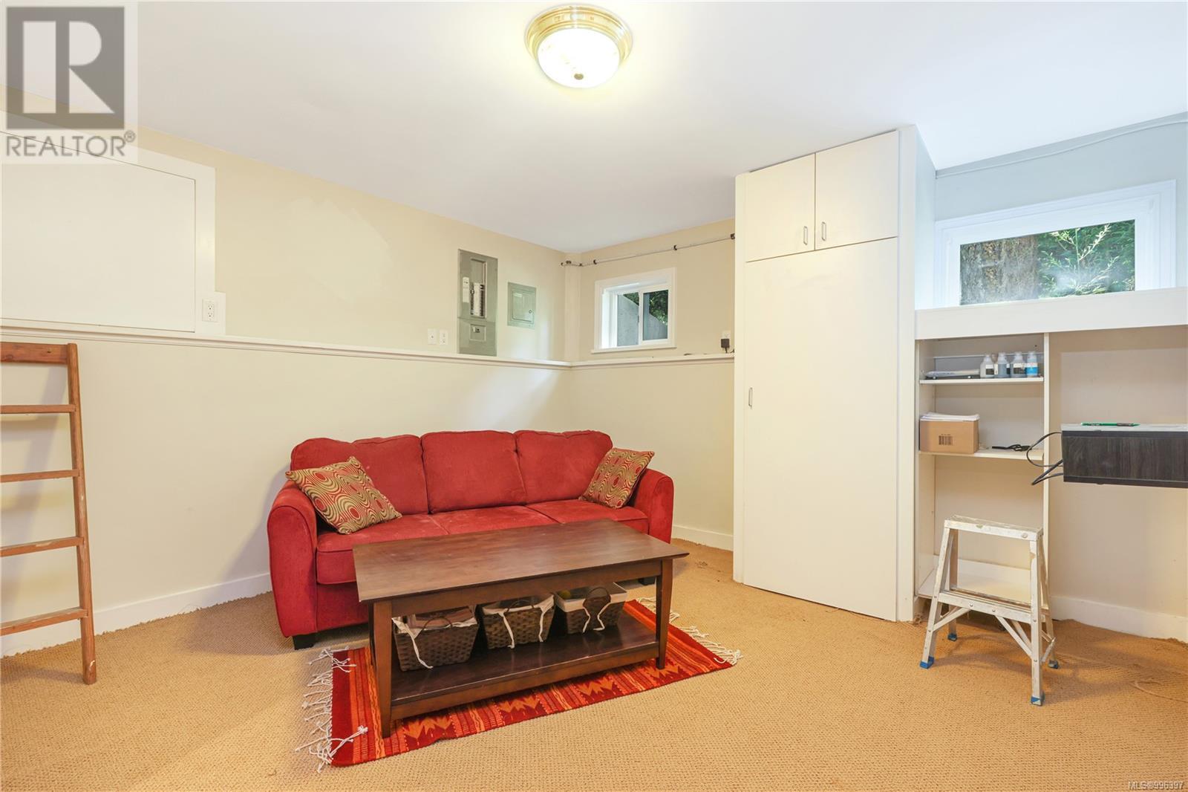6 Bedroom
4 Bathroom
4,094 ft2
Fireplace
Wall Unit
Baseboard Heaters, Heat Pump
$1,479,000
Nestled in the sought-after Old Orchard neighbourhood on a quiet street, this beautifully maintained 6-bedroom, 4-bathroom home blends the surrounding natural environment with modern comfort. Just steps from downtown Courtenay, you'll enjoy an exceptional walkability score (83) – cafés, shops, and parks are all nearby. The nearby Puntledge River creates your very own naturescape soundtrack. From the back deck, you can hear the gentle flow of water – providing continual serenity. The .4 acre yard is a gardener’s paradise with its mature fruit trees and ample space to make it your own. Inside, the home features fir flooring, a gas fireplace, on-demand hot water, and a high-end heat pump. The kitchen has ample storage and natural light. The primary suite has a 4-piece ensuite, walk-in closet, and direct access to the back deck. A finished back yard studio provides a versatile space. The lower floor provides potential for an income suite with its convenient separate entrance. (id:46156)
Property Details
|
MLS® Number
|
996397 |
|
Property Type
|
Single Family |
|
Neigbourhood
|
Courtenay City |
|
Features
|
Other |
|
Parking Space Total
|
5 |
|
Structure
|
Workshop |
Building
|
Bathroom Total
|
4 |
|
Bedrooms Total
|
6 |
|
Constructed Date
|
1992 |
|
Cooling Type
|
Wall Unit |
|
Fireplace Present
|
Yes |
|
Fireplace Total
|
1 |
|
Heating Type
|
Baseboard Heaters, Heat Pump |
|
Size Interior
|
4,094 Ft2 |
|
Total Finished Area
|
3604 Sqft |
|
Type
|
House |
Land
|
Acreage
|
No |
|
Size Irregular
|
17293 |
|
Size Total
|
17293 Sqft |
|
Size Total Text
|
17293 Sqft |
|
Zoning Type
|
Residential |
Rooms
| Level |
Type |
Length |
Width |
Dimensions |
|
Second Level |
Bathroom |
11 ft |
9 ft |
11 ft x 9 ft |
|
Second Level |
Bedroom |
15 ft |
13 ft |
15 ft x 13 ft |
|
Second Level |
Bedroom |
14 ft |
11 ft |
14 ft x 11 ft |
|
Second Level |
Bedroom |
12 ft |
11 ft |
12 ft x 11 ft |
|
Lower Level |
Bedroom |
13 ft |
9 ft |
13 ft x 9 ft |
|
Lower Level |
Eating Area |
15 ft |
13 ft |
15 ft x 13 ft |
|
Lower Level |
Bedroom |
15 ft |
9 ft |
15 ft x 9 ft |
|
Lower Level |
Family Room |
13 ft |
13 ft |
13 ft x 13 ft |
|
Lower Level |
Bathroom |
15 ft |
8 ft |
15 ft x 8 ft |
|
Lower Level |
Entrance |
24 ft |
6 ft |
24 ft x 6 ft |
|
Main Level |
Laundry Room |
14 ft |
7 ft |
14 ft x 7 ft |
|
Main Level |
Ensuite |
12 ft |
6 ft |
12 ft x 6 ft |
|
Main Level |
Primary Bedroom |
17 ft |
16 ft |
17 ft x 16 ft |
|
Main Level |
Living Room |
19 ft |
15 ft |
19 ft x 15 ft |
|
Main Level |
Dining Room |
11 ft |
10 ft |
11 ft x 10 ft |
|
Main Level |
Kitchen |
18 ft |
13 ft |
18 ft x 13 ft |
|
Main Level |
Bathroom |
5 ft |
5 ft |
5 ft x 5 ft |
|
Main Level |
Entrance |
9 ft |
7 ft |
9 ft x 7 ft |
|
Other |
Studio |
15 ft |
9 ft |
15 ft x 9 ft |
https://www.realtor.ca/real-estate/28212230/789-3rd-st-courtenay-courtenay-city
























































