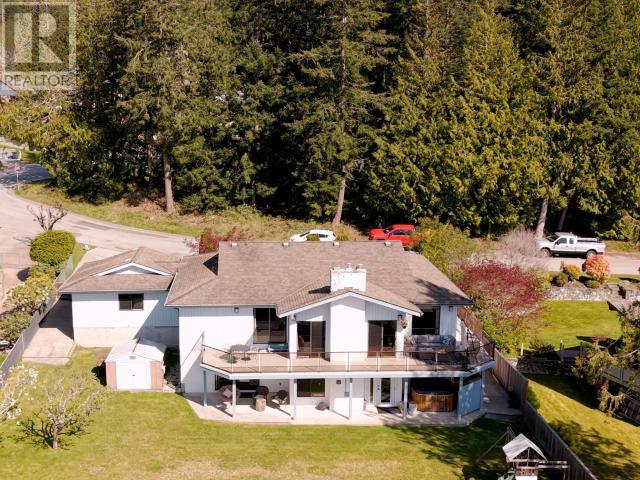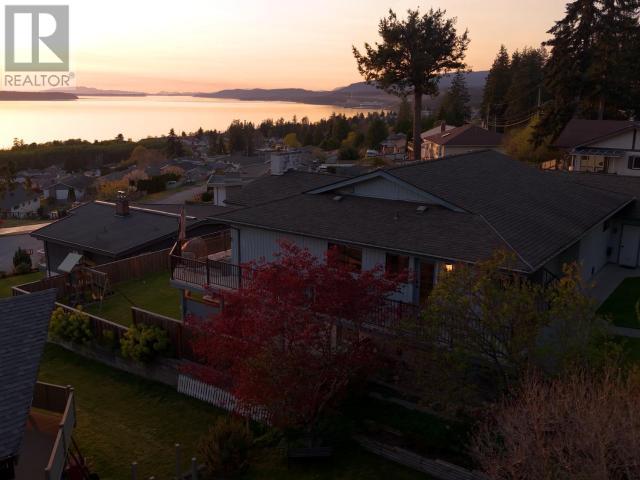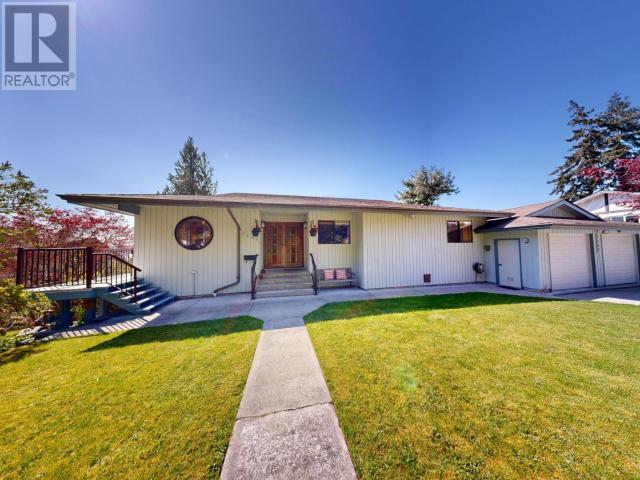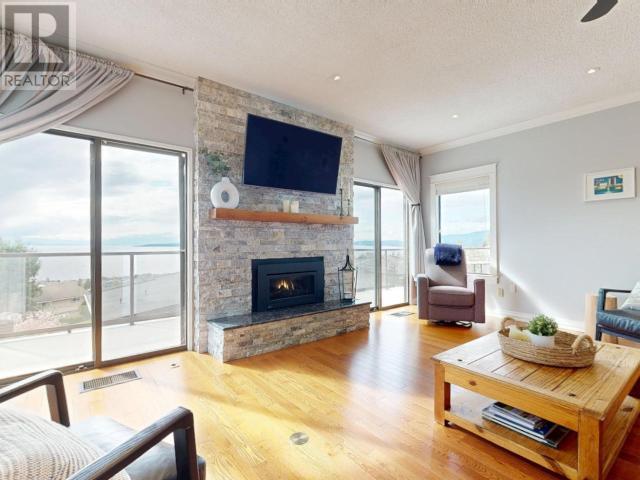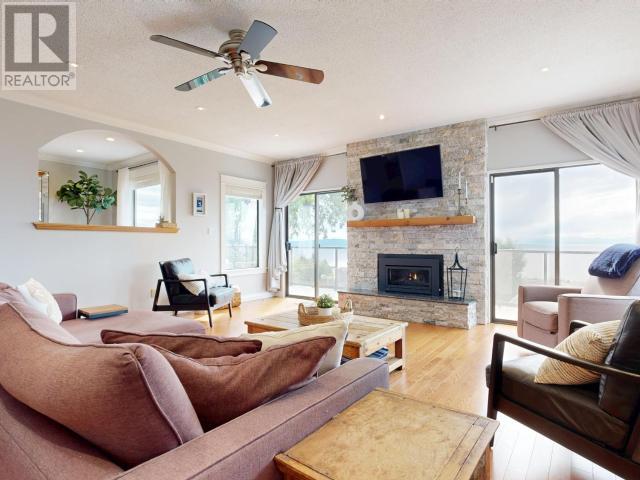4 Bedroom
3 Bathroom
3,513 ft2
Fireplace
None
Baseboard Heaters
$949,900
OCEAN VIEW MASTERPIECE WITH FOREST BACKDROP! Rare opportunity to own one of Powell River's most stunning ocean-view homes. Perched to capture showstopping, unobstructed views of the Salish Sea from nearly every room... including the garage. Yes, even your car gets a view. This immaculate home offers 3513 sq ft of beautifully maintained living space, perfectly positioned between ocean and forest for privacy and peace. The main level features a bright, open layout with oversized windows, a custom stone fireplace, and direct access to a wraparound deck made for golden sunsets. The kitchen includes a large island, breakfast nook, and formal dining area. The spacious primary bedroom opens to the deck and boasts a walk-in closet. Downstairs includes a guest suite with patio access, rec room, office, laundry, and a hot tub for evenings under the stars. The flat back yard is fully fenced and boasts apple and pear trees. MOVE IN READY! (id:46156)
Property Details
|
MLS® Number
|
18914 |
|
Property Type
|
Single Family |
|
Community Features
|
Family Oriented |
|
Features
|
Central Location |
|
View Type
|
Mountain View, Ocean View |
Building
|
Bathroom Total
|
3 |
|
Bedrooms Total
|
4 |
|
Appliances
|
Hot Tub |
|
Constructed Date
|
1979 |
|
Construction Style Attachment
|
Detached |
|
Cooling Type
|
None |
|
Fireplace Fuel
|
Gas |
|
Fireplace Present
|
Yes |
|
Fireplace Type
|
Conventional |
|
Heating Fuel
|
Electric, Natural Gas |
|
Heating Type
|
Baseboard Heaters |
|
Size Interior
|
3,513 Ft2 |
|
Type
|
House |
Parking
Land
|
Acreage
|
No |
|
Size Frontage
|
91 Ft |
|
Size Irregular
|
10019 |
|
Size Total
|
10019 Sqft |
|
Size Total Text
|
10019 Sqft |
Rooms
| Level |
Type |
Length |
Width |
Dimensions |
|
Basement |
Foyer |
19 ft ,6 in |
7 ft ,6 in |
19 ft ,6 in x 7 ft ,6 in |
|
Basement |
Living Room |
19 ft ,8 in |
18 ft ,3 in |
19 ft ,8 in x 18 ft ,3 in |
|
Basement |
3pc Bathroom |
|
|
Measurements not available |
|
Basement |
Bedroom |
14 ft ,3 in |
18 ft ,8 in |
14 ft ,3 in x 18 ft ,8 in |
|
Basement |
Office |
9 ft ,5 in |
14 ft ,3 in |
9 ft ,5 in x 14 ft ,3 in |
|
Basement |
Laundry Room |
19 ft ,6 in |
7 ft ,6 in |
19 ft ,6 in x 7 ft ,6 in |
|
Basement |
Workshop |
27 ft |
14 ft ,2 in |
27 ft x 14 ft ,2 in |
|
Main Level |
Foyer |
16 ft |
6 ft ,5 in |
16 ft x 6 ft ,5 in |
|
Main Level |
Living Room |
18 ft |
20 ft |
18 ft x 20 ft |
|
Main Level |
Dining Room |
13 ft |
10 ft |
13 ft x 10 ft |
|
Main Level |
Kitchen |
12 ft |
10 ft ,5 in |
12 ft x 10 ft ,5 in |
|
Main Level |
Primary Bedroom |
14 ft ,5 in |
11 ft ,7 in |
14 ft ,5 in x 11 ft ,7 in |
|
Main Level |
4pc Bathroom |
|
|
Measurements not available |
|
Main Level |
Dining Nook |
10 ft |
7 ft |
10 ft x 7 ft |
|
Main Level |
Bedroom |
11 ft ,7 in |
13 ft ,10 in |
11 ft ,7 in x 13 ft ,10 in |
|
Main Level |
Bedroom |
14 ft ,2 in |
14 ft ,2 in |
14 ft ,2 in x 14 ft ,2 in |
|
Main Level |
2pc Ensuite Bath |
|
|
Measurements not available |
https://www.realtor.ca/real-estate/28212305/7143-ladner-street-powell-river


