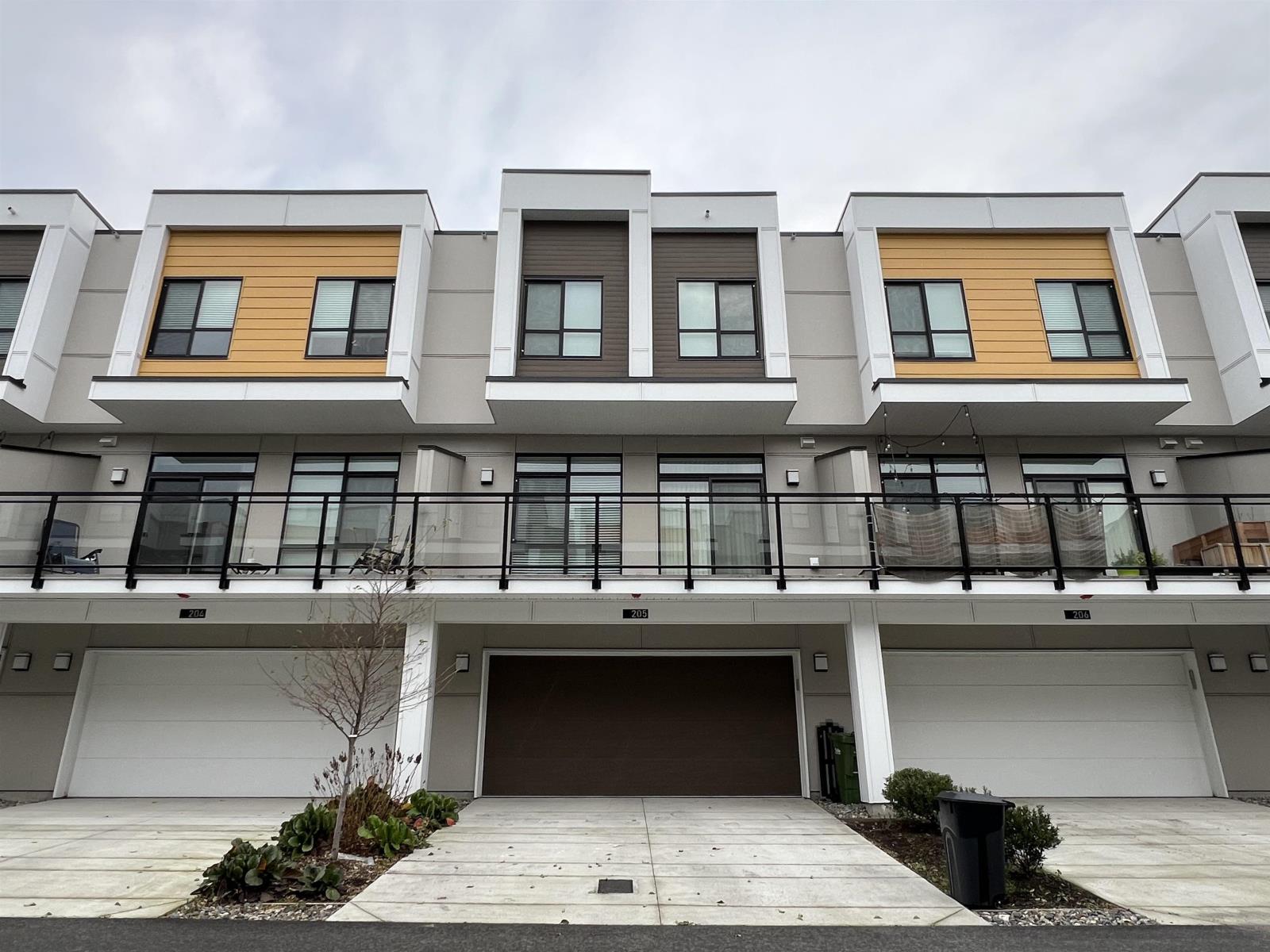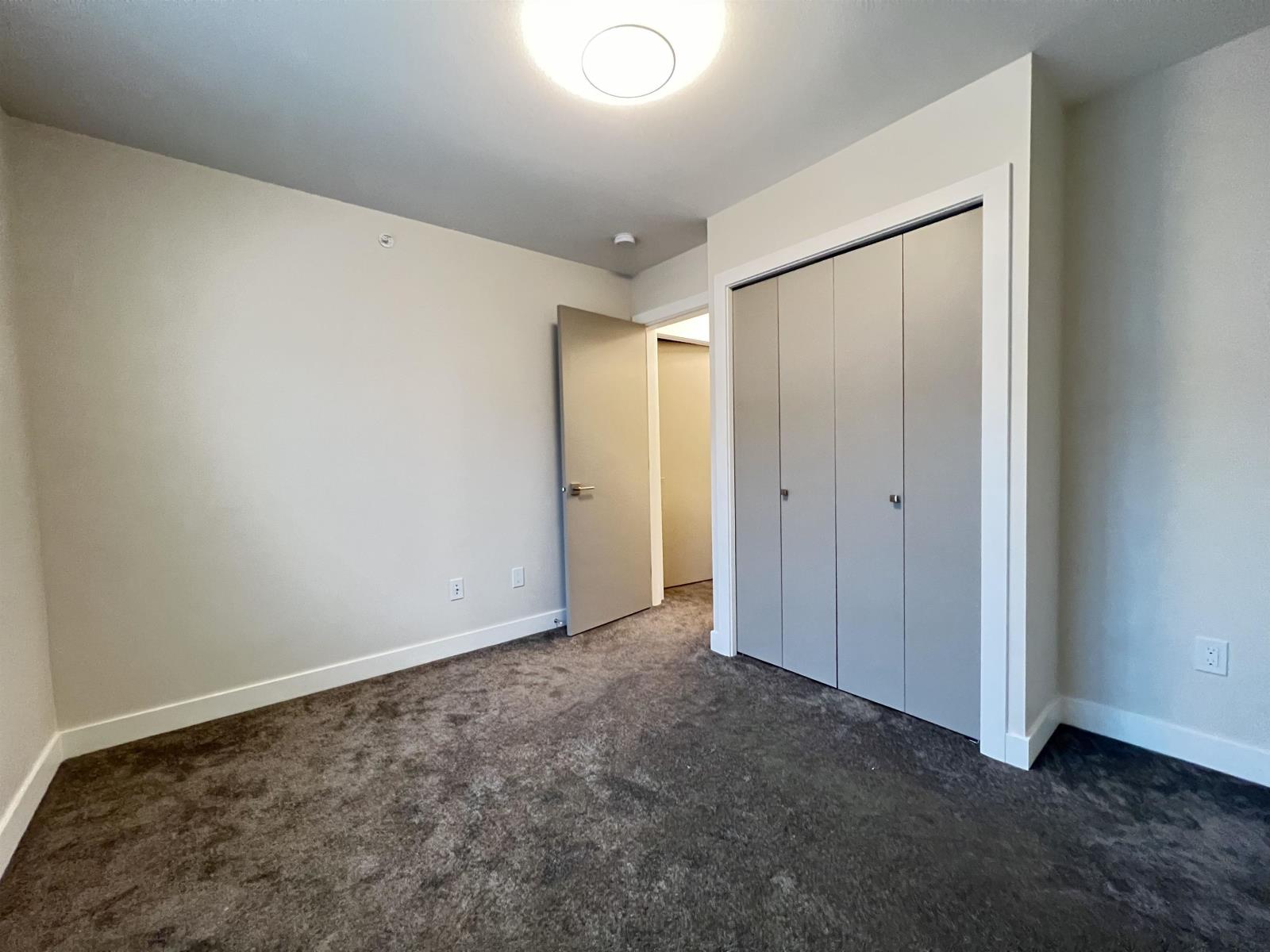3 Bedroom
3 Bathroom
1,487 ft2
Fireplace
Forced Air
$699,000
Welcome to BASE 10 "“ Chilliwack's Master-Planned Community! This 3 Bed + Den, 2 Bath townhouse spans a generous 1,487 Sq Ft and was thoughtfully built in 2022. With modern architecture on the outside and bright, functional layouts inside, this home is perfect for families or first-time buyers. Key features include a sleek kitchen with stainless steel appliances, quartz countertops, and ample storage. Cozy up by the natural gas fireplace in the open living area, or retreat to the spa-like ensuite for relaxation. The Hardi-Panel exterior ensures durability, while modern colour schemes and large windows bring in natural light throughout. Make this vibrant home yours today! (id:46156)
Property Details
|
MLS® Number
|
R2947469 |
|
Property Type
|
Single Family |
|
Structure
|
Playground |
|
View Type
|
Mountain View |
Building
|
Bathroom Total
|
3 |
|
Bedrooms Total
|
3 |
|
Appliances
|
Washer, Dryer, Refrigerator, Stove, Dishwasher |
|
Basement Type
|
None |
|
Constructed Date
|
2022 |
|
Construction Style Attachment
|
Attached |
|
Fireplace Present
|
Yes |
|
Fireplace Total
|
1 |
|
Heating Fuel
|
Natural Gas |
|
Heating Type
|
Forced Air |
|
Stories Total
|
3 |
|
Size Interior
|
1,487 Ft2 |
|
Type
|
Row / Townhouse |
Parking
Land
Rooms
| Level |
Type |
Length |
Width |
Dimensions |
|
Basement |
Den |
8 ft ,8 in |
9 ft ,6 in |
8 ft ,8 in x 9 ft ,6 in |
|
Lower Level |
Foyer |
3 ft ,5 in |
11 ft |
3 ft ,5 in x 11 ft |
|
Main Level |
Living Room |
12 ft |
15 ft |
12 ft x 15 ft |
|
Main Level |
Dining Room |
9 ft |
15 ft |
9 ft x 15 ft |
|
Main Level |
Kitchen |
10 ft |
15 ft |
10 ft x 15 ft |
|
Main Level |
Primary Bedroom |
10 ft ,4 in |
12 ft ,8 in |
10 ft ,4 in x 12 ft ,8 in |
|
Main Level |
Other |
4 ft ,6 in |
6 ft |
4 ft ,6 in x 6 ft |
|
Main Level |
Bedroom 2 |
8 ft ,2 in |
10 ft ,8 in |
8 ft ,2 in x 10 ft ,8 in |
|
Main Level |
Bedroom 3 |
11 ft ,4 in |
8 ft ,1 in |
11 ft ,4 in x 8 ft ,1 in |
https://www.realtor.ca/real-estate/27693404/205-46150-thomas-road-vedder-crossing-chilliwack

























