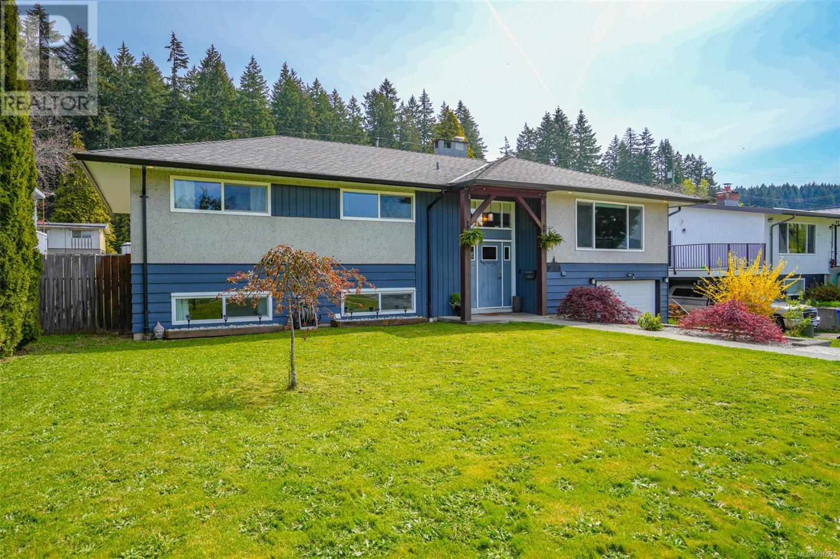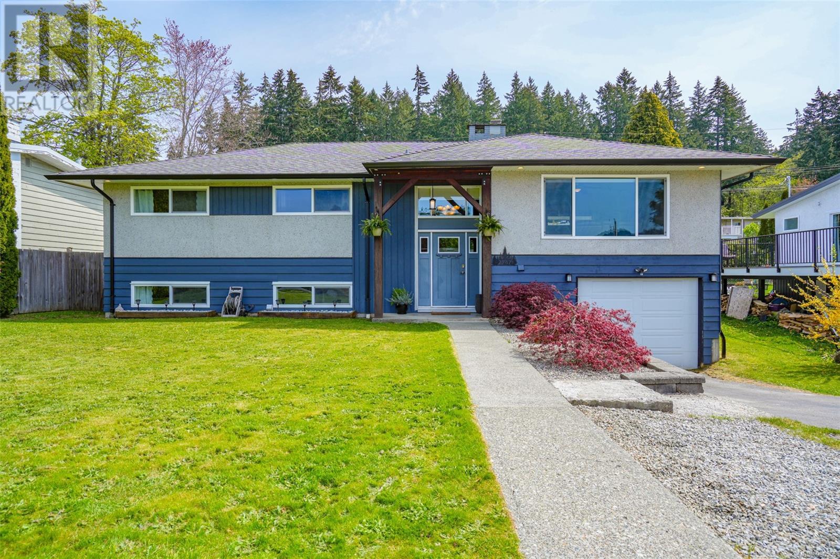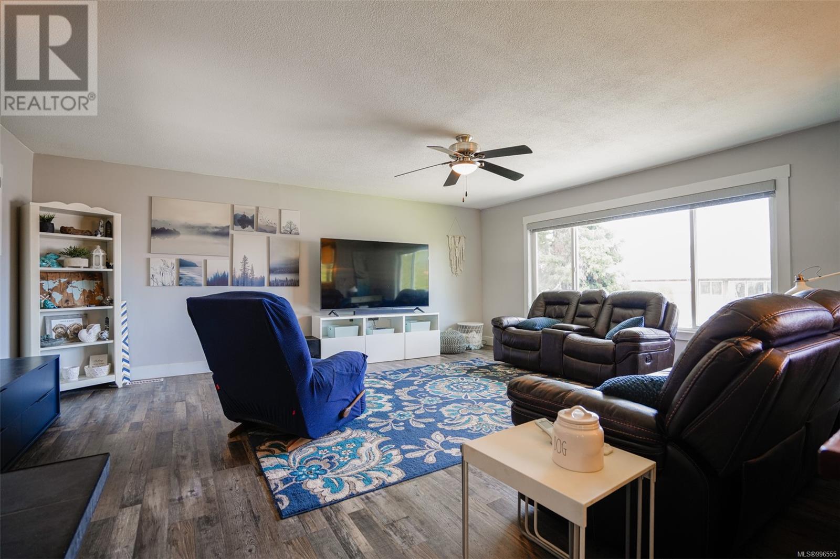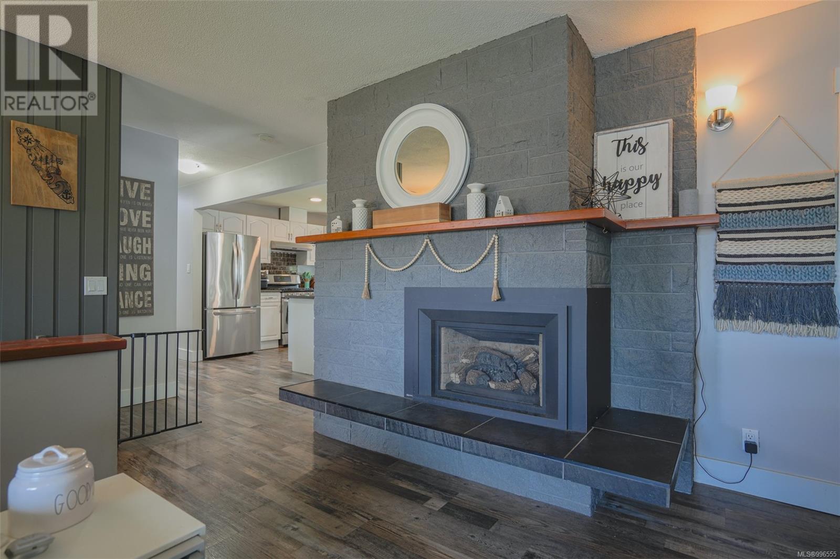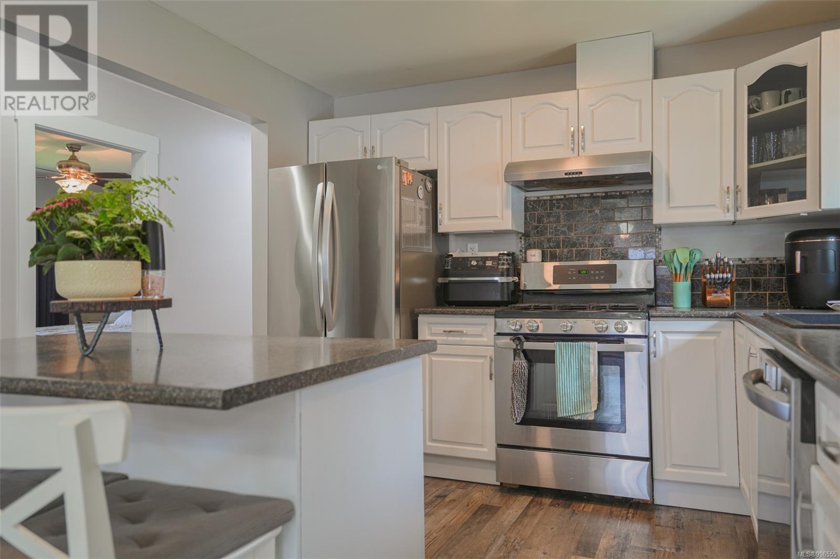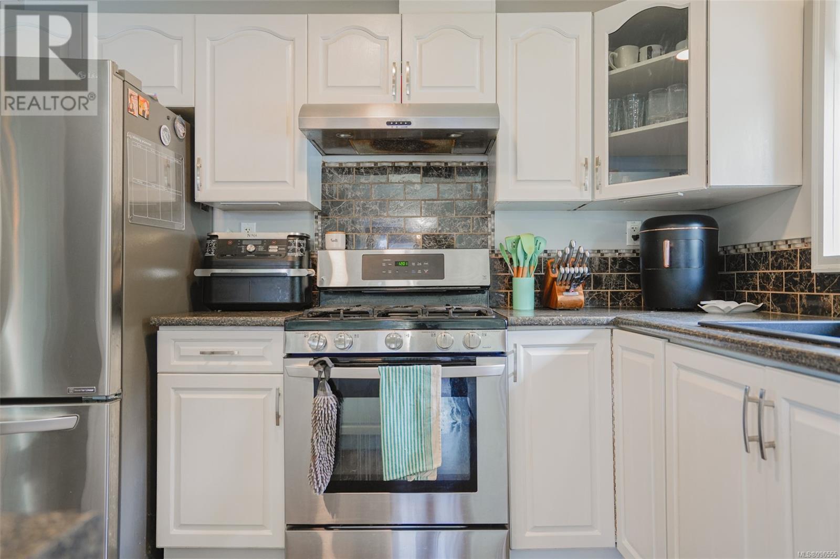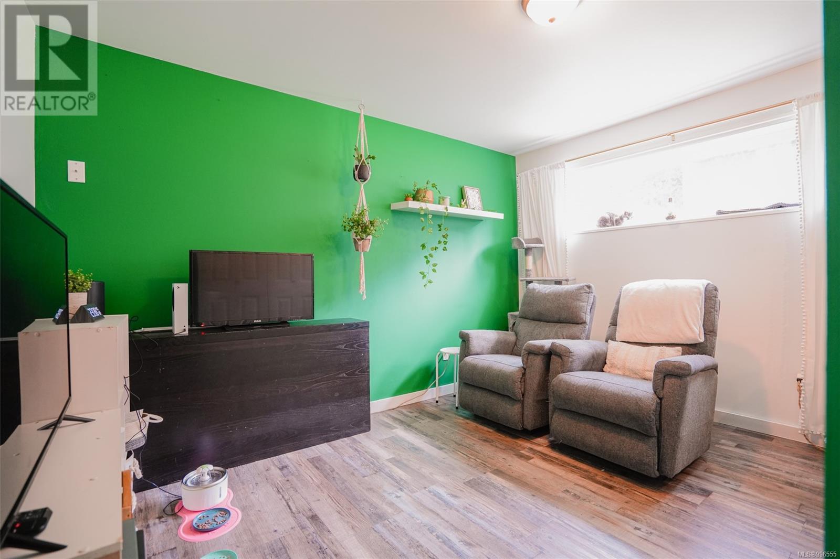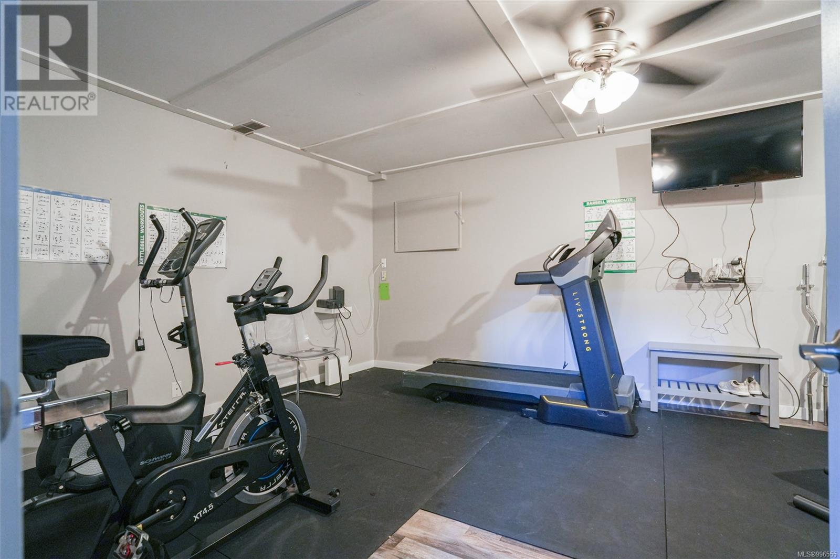5 Bedroom
2 Bathroom
2,887 ft2
Fireplace
Air Conditioned
Forced Air
$675,000
Located just steps from Maquinna Elementary School and scenic walking trails, this spacious FIVE bedroom family home offers the perfect blend of comfort and convenience. The main floor features three bedrooms, a full bathroom, and a generous living room with a cozy gas fireplace. The bright kitchen shines with white cabinetry, gas range, and stainless steel appliances. The lower level includes two additional bedrooms, a second bathroom, and a versatile gym space that could serve as a family room. You'll also find a bright laundry room, attached garage, and convenient workshop with backyard access. Outside, enjoy the fully fenced yard with a partially covered patio perfect for year-round enjoyment. The property offers lane access with RV parking. This home provides the ideal setting for family living in one of South Port Alberni 's most desirable neighborhoods. If you're not sold already, you should know that the roof, furnace, heat pump, and hot water tank have all been done in recent years! Call today to schedule your showing! (id:46156)
Property Details
|
MLS® Number
|
996555 |
|
Property Type
|
Single Family |
|
Neigbourhood
|
Port Alberni |
|
Features
|
Private Setting, Other |
|
Parking Space Total
|
1 |
|
View Type
|
Mountain View |
Building
|
Bathroom Total
|
2 |
|
Bedrooms Total
|
5 |
|
Constructed Date
|
1965 |
|
Cooling Type
|
Air Conditioned |
|
Fireplace Present
|
Yes |
|
Fireplace Total
|
1 |
|
Heating Fuel
|
Natural Gas |
|
Heating Type
|
Forced Air |
|
Size Interior
|
2,887 Ft2 |
|
Total Finished Area
|
2420 Sqft |
|
Type
|
House |
Land
|
Acreage
|
No |
|
Size Irregular
|
8174 |
|
Size Total
|
8174 Sqft |
|
Size Total Text
|
8174 Sqft |
|
Zoning Description
|
R1 |
|
Zoning Type
|
Residential |
Rooms
| Level |
Type |
Length |
Width |
Dimensions |
|
Lower Level |
Workshop |
11 ft |
|
11 ft x Measurements not available |
|
Lower Level |
Utility Room |
|
|
8'7 x 16'3 |
|
Lower Level |
Storage |
|
|
3'7 x 10'9 |
|
Lower Level |
Laundry Room |
|
|
14'8 x 6'2 |
|
Lower Level |
Family Room |
|
|
20'1 x 12'6 |
|
Lower Level |
Bedroom |
|
|
10'8 x 12'5 |
|
Lower Level |
Bedroom |
|
|
12'2 x 9'9 |
|
Lower Level |
Bathroom |
|
|
6'3 x 9'1 |
|
Main Level |
Dining Nook |
|
|
9'10 x 10'3 |
|
Main Level |
Primary Bedroom |
12 ft |
|
12 ft x Measurements not available |
|
Main Level |
Living Room |
|
|
19'5 x 17'5 |
|
Main Level |
Kitchen |
|
|
10'3 x 9'11 |
|
Main Level |
Bedroom |
12 ft |
|
12 ft x Measurements not available |
|
Main Level |
Bedroom |
|
|
10'3 x 11'4 |
|
Main Level |
Bathroom |
7 ft |
|
7 ft x Measurements not available |
https://www.realtor.ca/real-estate/28220809/2747-14th-ave-port-alberni-port-alberni


