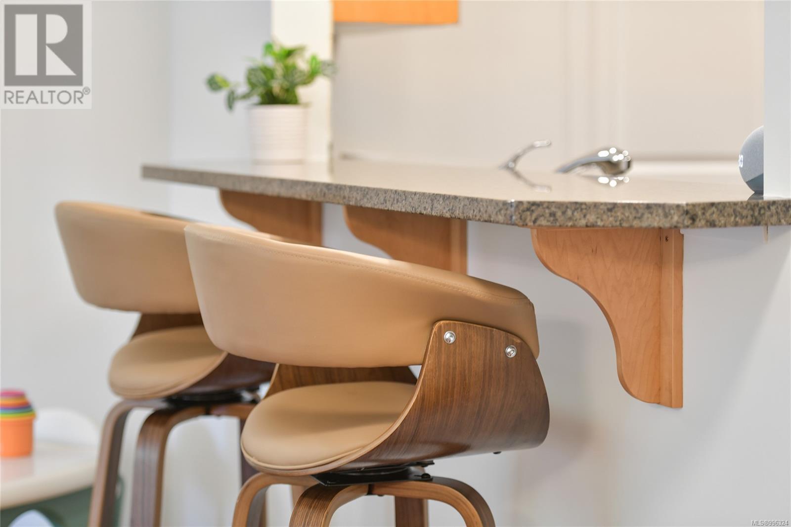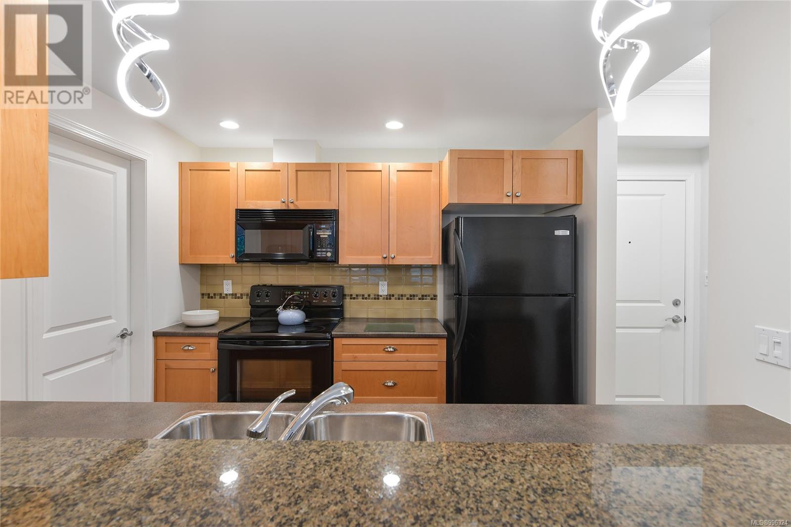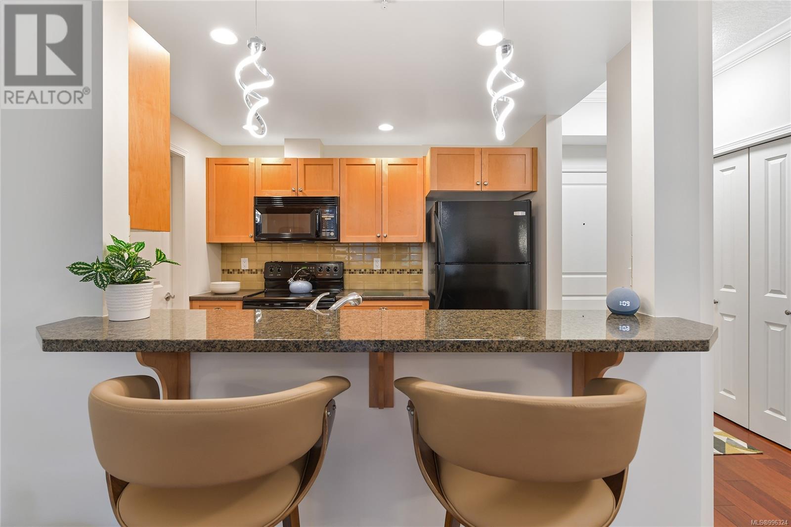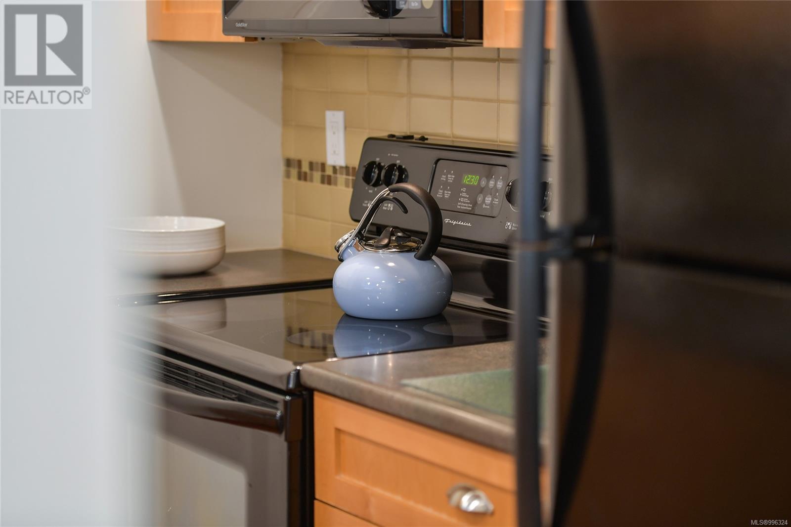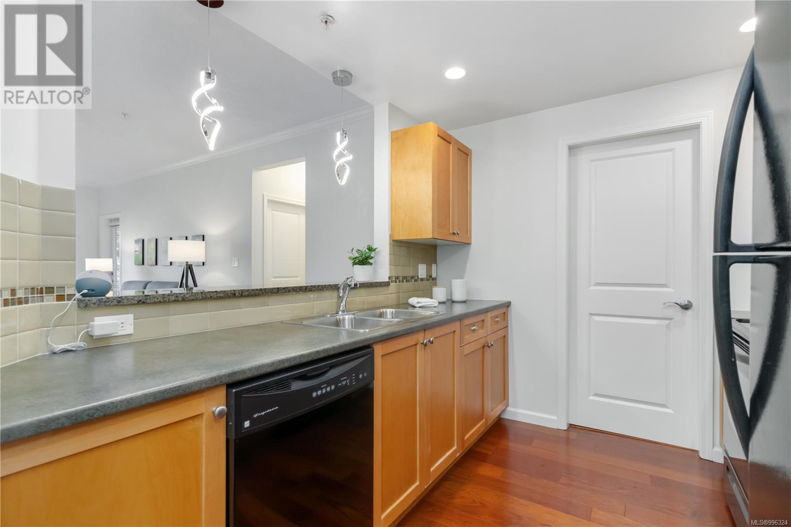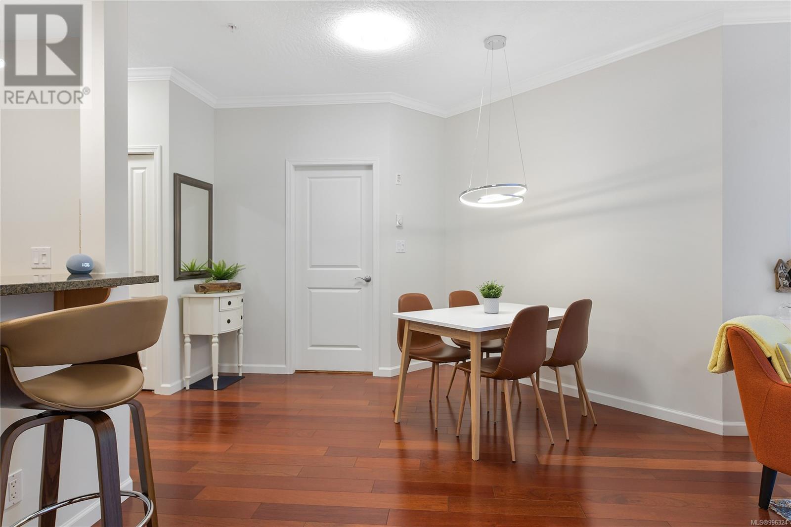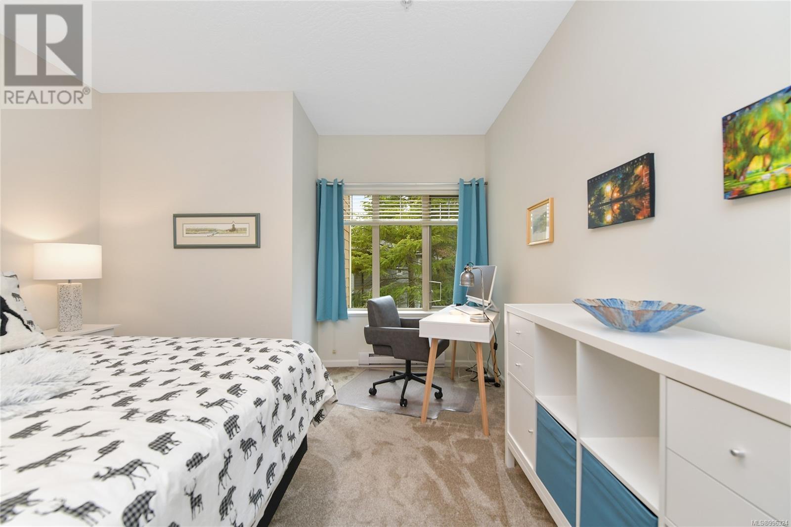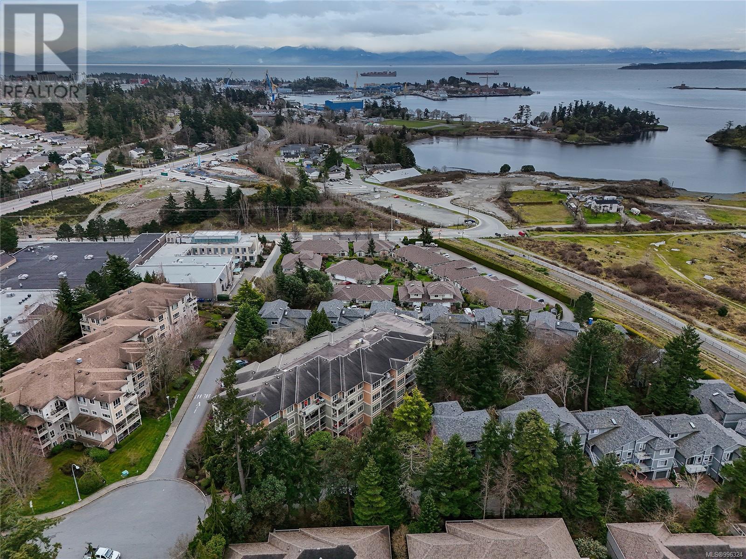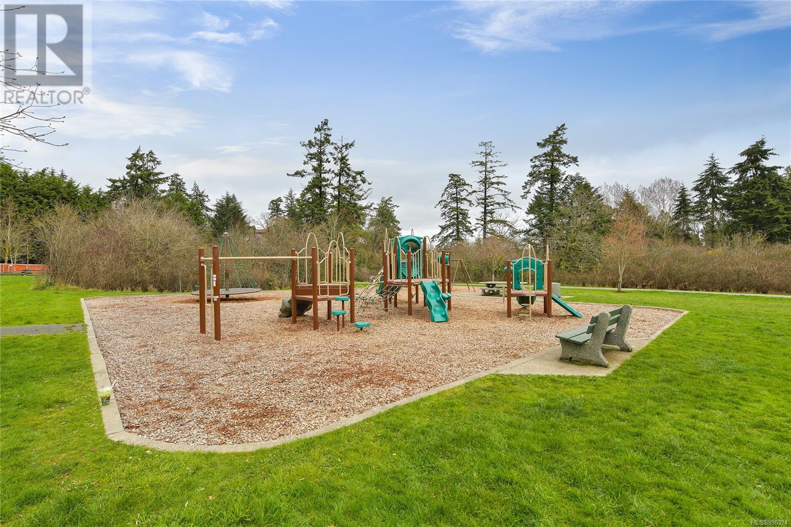2 Bedroom
2 Bathroom
990 ft2
Fireplace
None
Baseboard Heaters
$637,000Maintenance,
$431.79 Monthly
There’s a quiet charm to this seaside-inspired 2 bdrm, 2 bath suite—where morning light filters through treetops and the rhythm of coastal living gently shapes your day. The kitchen is a warm gathering place, flowing effortlessly into a sun-kissed great room where stories are shared and moments linger by the fire. With a split-bedroom layout for peaceful privacy, the primary suite becomes a true retreat—soaker tub, glass shower, and space to breathe. New carpets underfoot, fresh paint on the walls, and subtle smart features reflect the care within. This is a home that feels good—welcoming, calm, and ready for new chapters. Secure parking and ample storage add ease. Just steps from nature paths, beaches, and the salty breeze of Thetis Cove. Walk to your favourite café, pick up fresh groceries, or catch the bus downtown. Here, life unfolds beautifully—at your pace, in your place. (id:46156)
Property Details
|
MLS® Number
|
996324 |
|
Property Type
|
Single Family |
|
Neigbourhood
|
Glentana |
|
Community Name
|
Admirals Landing at Thetis Cove |
|
Community Features
|
Pets Allowed, Family Oriented |
|
Features
|
Central Location, Cul-de-sac, Other |
|
Parking Space Total
|
1 |
|
Plan
|
Vis4746 |
Building
|
Bathroom Total
|
2 |
|
Bedrooms Total
|
2 |
|
Constructed Date
|
2008 |
|
Cooling Type
|
None |
|
Fireplace Present
|
Yes |
|
Fireplace Total
|
1 |
|
Heating Fuel
|
Electric |
|
Heating Type
|
Baseboard Heaters |
|
Size Interior
|
990 Ft2 |
|
Total Finished Area
|
990 Sqft |
|
Type
|
Apartment |
Parking
Land
|
Access Type
|
Road Access |
|
Acreage
|
No |
|
Size Irregular
|
990 |
|
Size Total
|
990 Sqft |
|
Size Total Text
|
990 Sqft |
|
Zoning Type
|
Multi-family |
Rooms
| Level |
Type |
Length |
Width |
Dimensions |
|
Main Level |
Balcony |
|
|
10'1 x 6'0 |
|
Main Level |
Laundry Room |
|
|
4'10 x 7'9 |
|
Main Level |
Bedroom |
|
|
10'5 x 10'0 |
|
Main Level |
Ensuite |
|
|
4-Piece |
|
Main Level |
Bathroom |
|
|
4-Piece |
|
Main Level |
Primary Bedroom |
|
|
12'4 x 12'0 |
|
Main Level |
Kitchen |
|
|
9'9 x 8'2 |
|
Main Level |
Dining Room |
|
|
17'8 x 9'11 |
|
Main Level |
Living Room |
|
|
14'3 x 12'0 |
|
Main Level |
Entrance |
|
|
4'0 x 8'3 |
https://www.realtor.ca/real-estate/28220547/307-125-aldersmith-pl-view-royal-glentana











