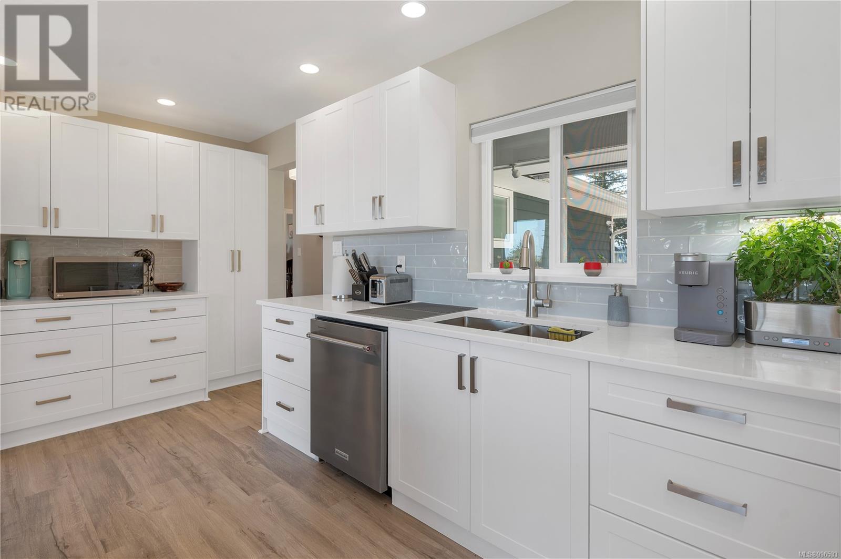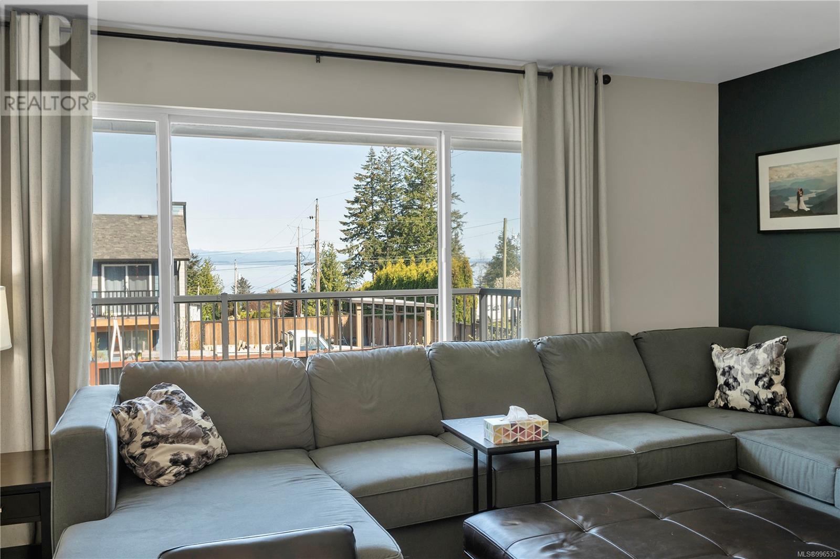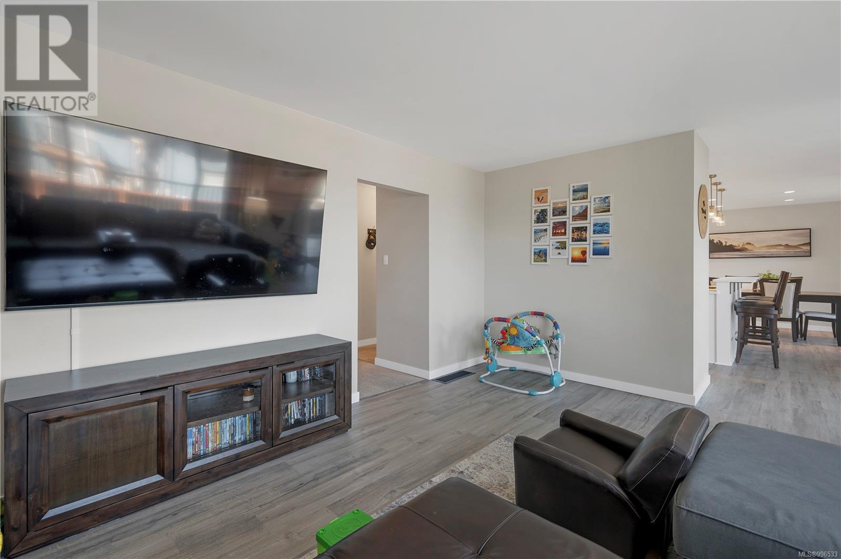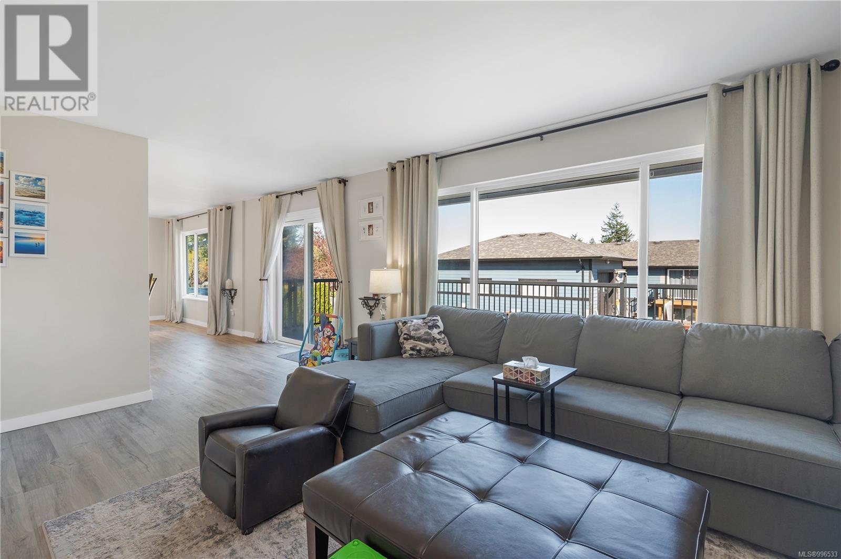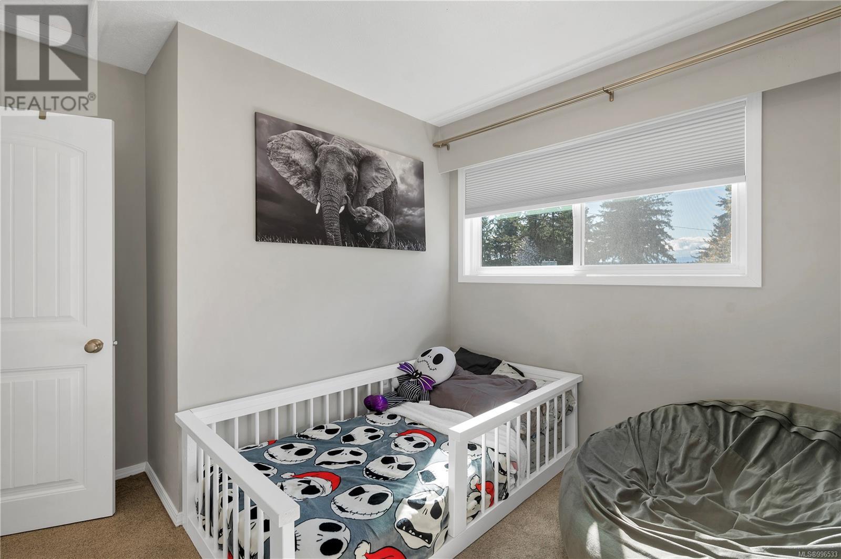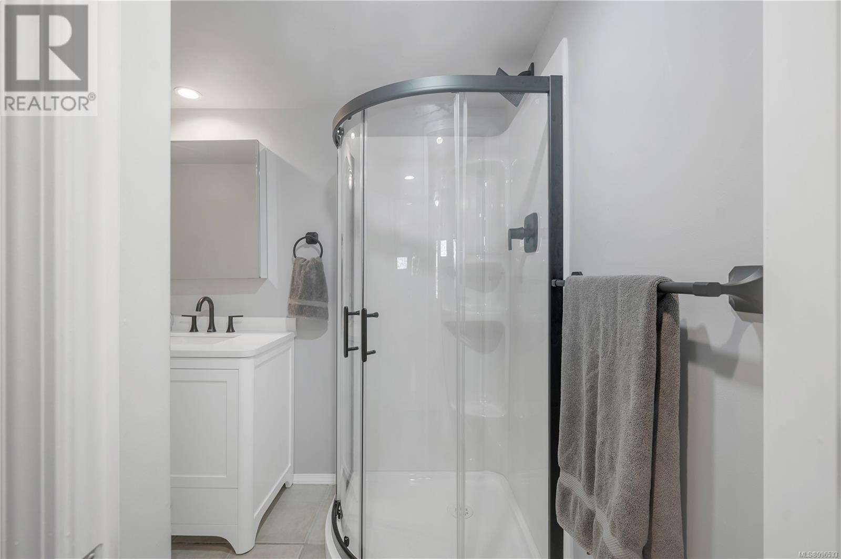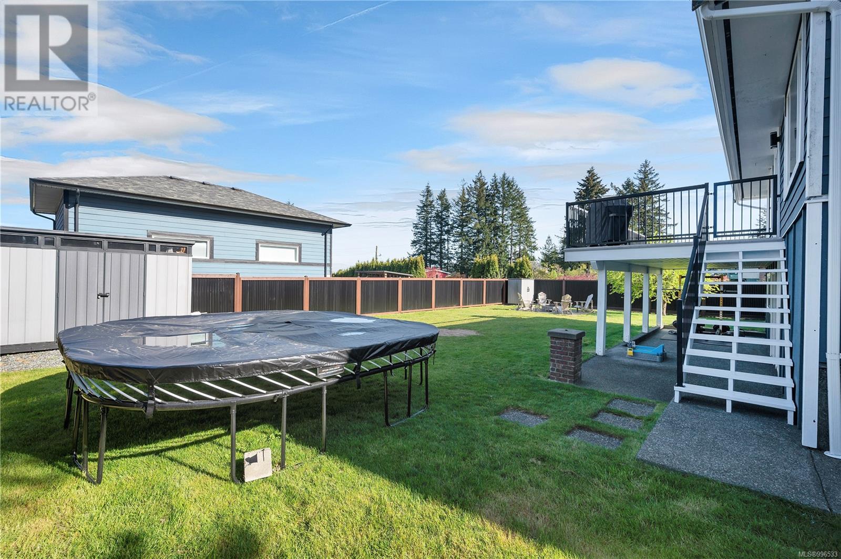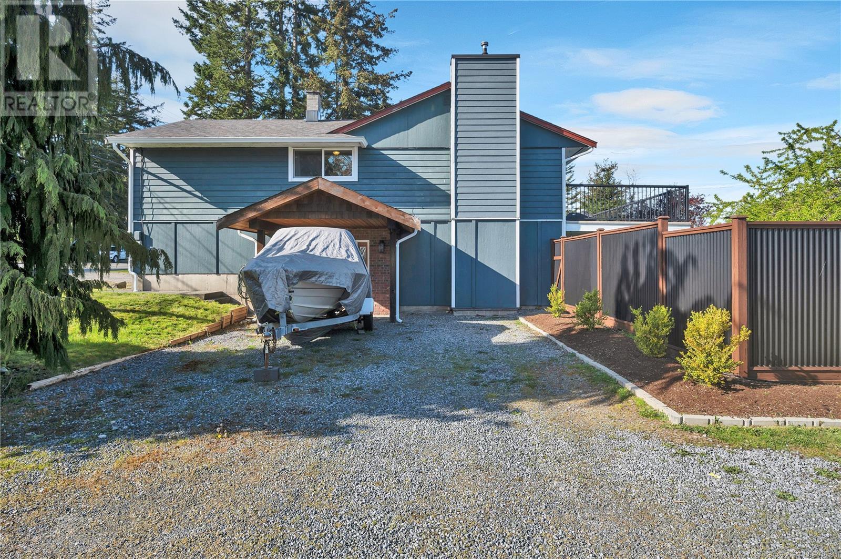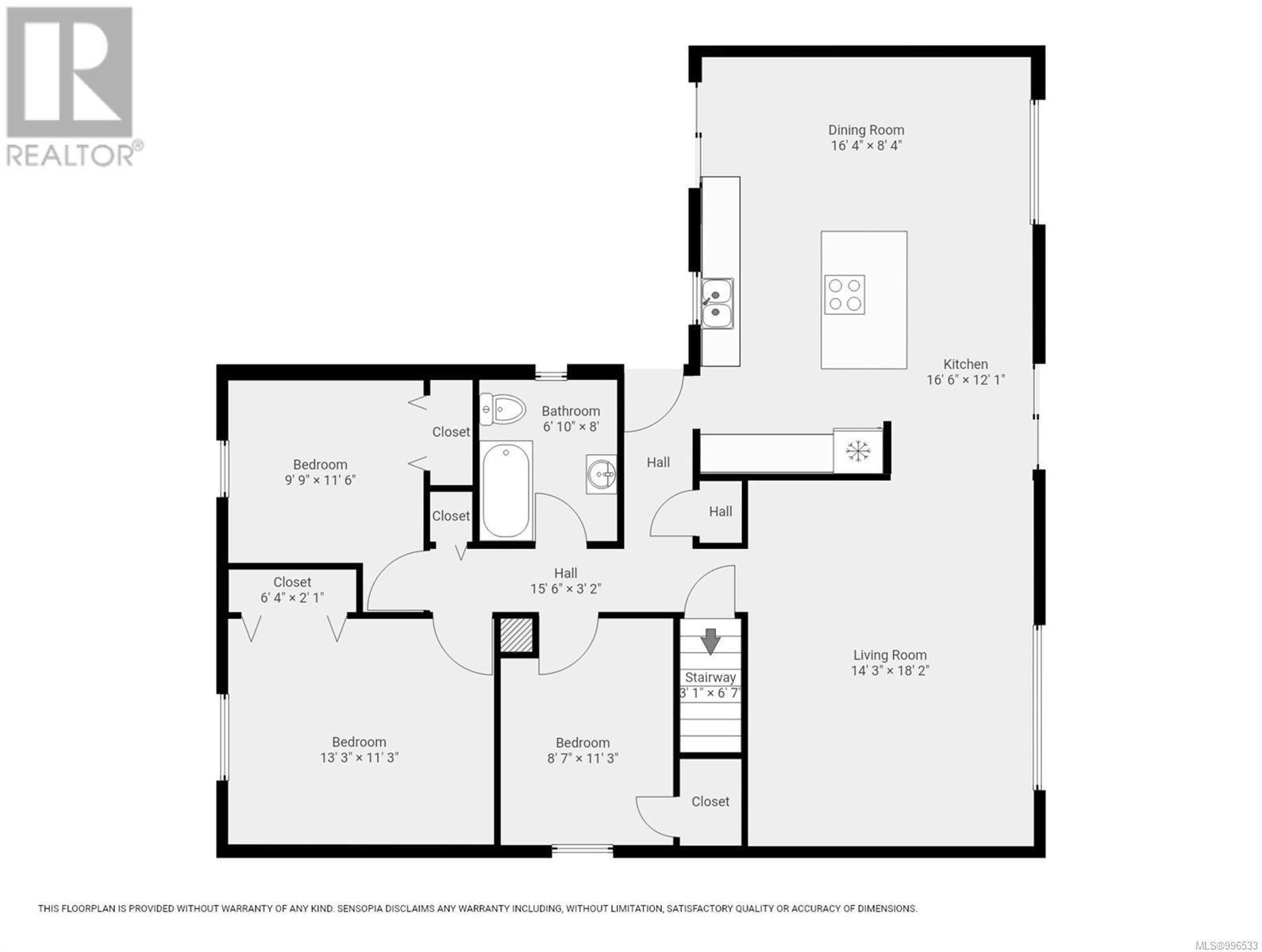5 Bedroom
2 Bathroom
2,528 ft2
Fireplace
None
Baseboard Heaters, Forced Air
$769,000
Step into this beautiful maintained and thoughtfully updated 2,400+ sq ft home. Perfect for the growing family, in-laws or as 2 completly separate units.Upstairs is 3 bedrooms,4pc bathroom and a bright spacious kitchen/dinning and living area with an island/eating bar, great for entertaining. Featuring upgrated cabinets,quartz countertops, appliances and flooring within the last 3 years. Right off the kitchen is access to a large deck where you can relax and soak in the ocean views.Downstairs is a fully self-contained 2-bedroom suite with 3pc bathroom & open concept dining, kitchen and living area with a pellet stove. Recent Upgrades include a new hot water tank, downstairs shower,bathrooms vanities. There is a separate shared laundry area with storage. Large back yard with new privacy fence for cozy backyard fires—ideal for summer evenings and family gatherings.Whether you're looking to upsize, invest, or find that perfect multigenerational layout, this property checks all the boxes. (id:46156)
Property Details
|
MLS® Number
|
996533 |
|
Property Type
|
Single Family |
|
Neigbourhood
|
Campbell River Central |
|
Features
|
Central Location, Other |
|
Parking Space Total
|
5 |
|
Structure
|
Shed |
|
View Type
|
Ocean View |
Building
|
Bathroom Total
|
2 |
|
Bedrooms Total
|
5 |
|
Appliances
|
Refrigerator, Stove, Washer, Dryer |
|
Constructed Date
|
1965 |
|
Cooling Type
|
None |
|
Fireplace Present
|
Yes |
|
Fireplace Total
|
1 |
|
Heating Fuel
|
Natural Gas |
|
Heating Type
|
Baseboard Heaters, Forced Air |
|
Size Interior
|
2,528 Ft2 |
|
Total Finished Area
|
2527.88 Sqft |
|
Type
|
House |
Parking
Land
|
Access Type
|
Road Access |
|
Acreage
|
No |
|
Size Irregular
|
9148 |
|
Size Total
|
9148 Sqft |
|
Size Total Text
|
9148 Sqft |
|
Zoning Description
|
R-1 |
|
Zoning Type
|
Residential |
Rooms
| Level |
Type |
Length |
Width |
Dimensions |
|
Lower Level |
Bathroom |
|
|
10'7 x 5'6 |
|
Lower Level |
Bedroom |
|
|
12'0 x 11'6 |
|
Lower Level |
Bedroom |
|
|
11'1 x 10'11 |
|
Main Level |
Laundry Room |
|
|
16'5 x 6'5 |
|
Main Level |
Living Room/dining Room |
|
|
16'5 x 20'2 |
|
Main Level |
Dining Room |
|
|
16'4 x 8'4 |
|
Main Level |
Kitchen |
|
|
16'4 x 8'4 |
|
Main Level |
Living Room |
|
|
14'3 x 18'2 |
|
Main Level |
Bathroom |
|
|
6'10 x 8'0 |
|
Main Level |
Bedroom |
|
|
8'7 x 11'3 |
|
Main Level |
Bedroom |
|
|
9'9 x 11'6 |
|
Main Level |
Primary Bedroom |
|
|
13'0 x 11'3 |
https://www.realtor.ca/real-estate/28220386/1221-alder-st-campbell-river-campbell-river-central


