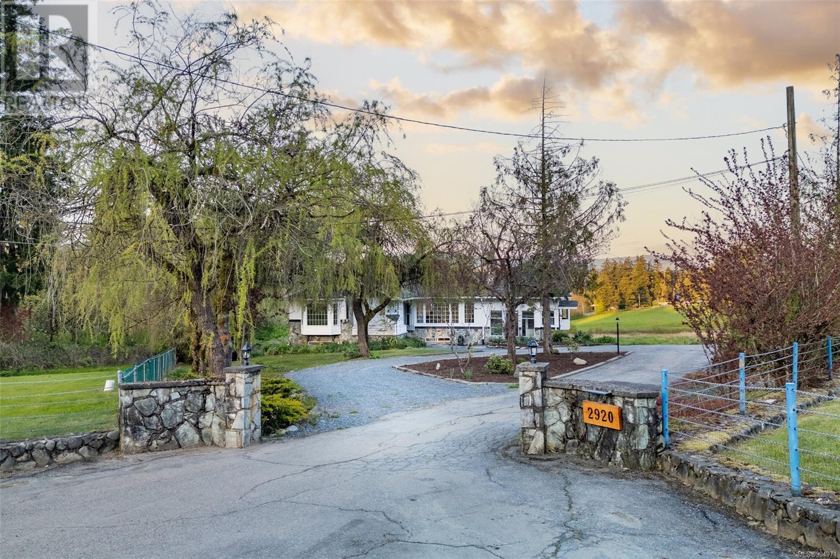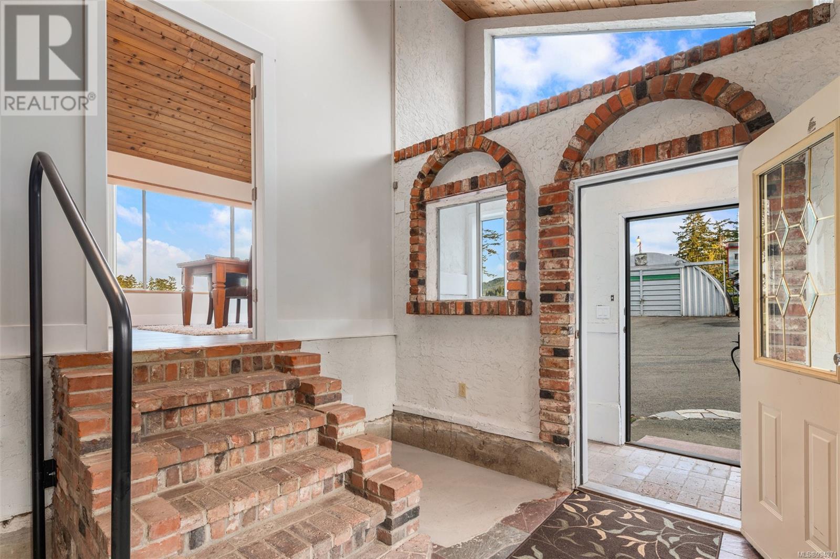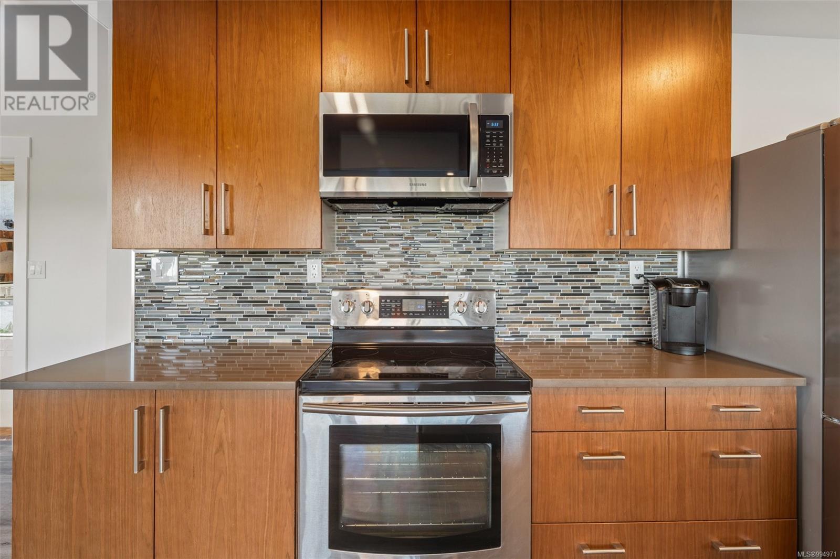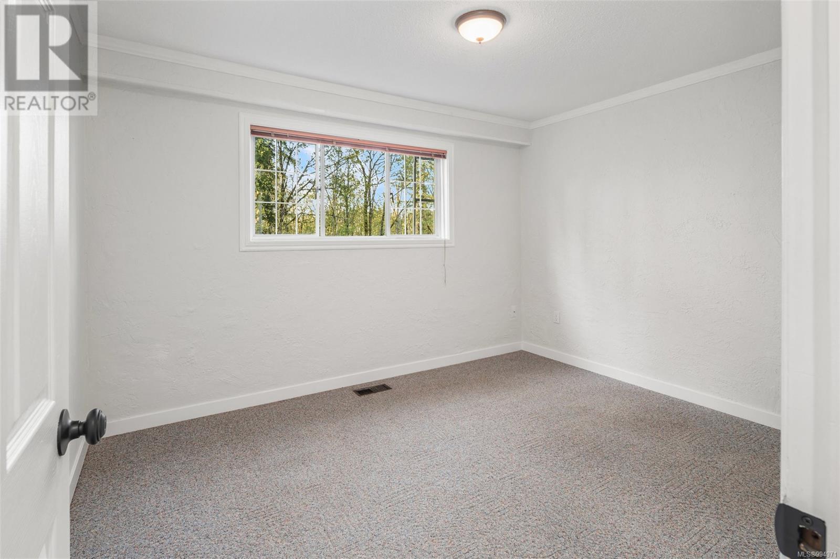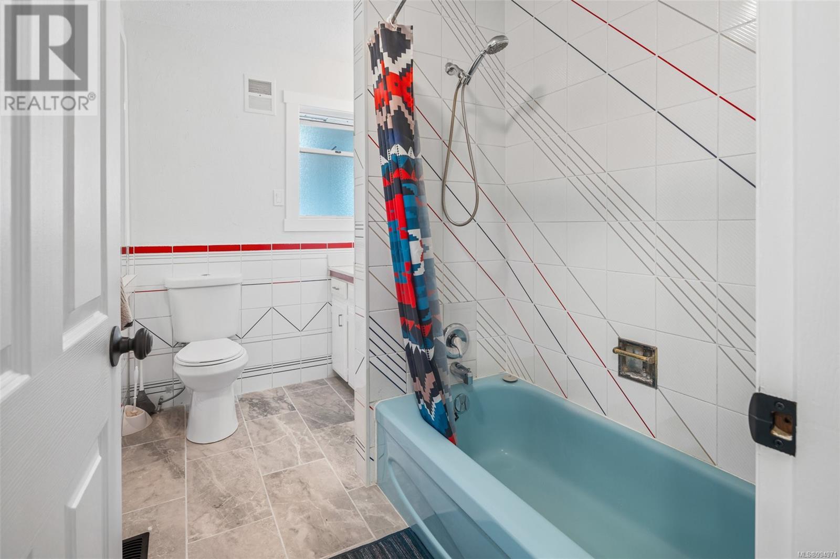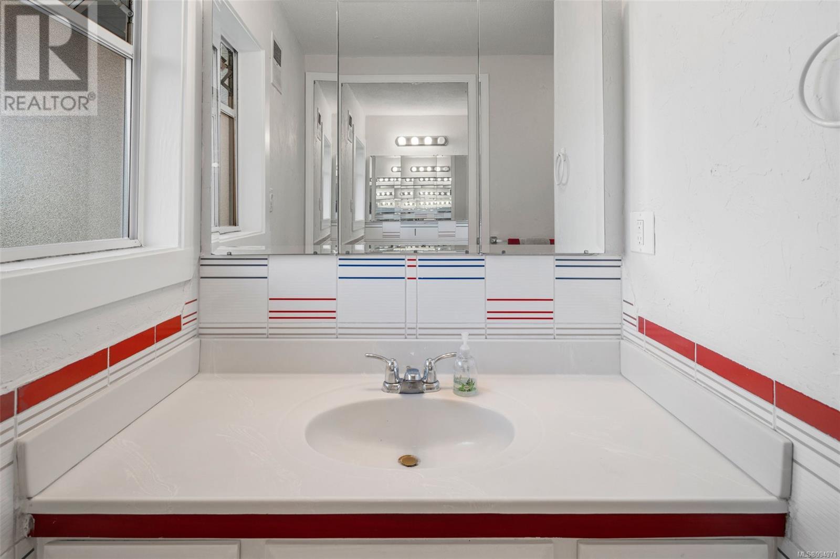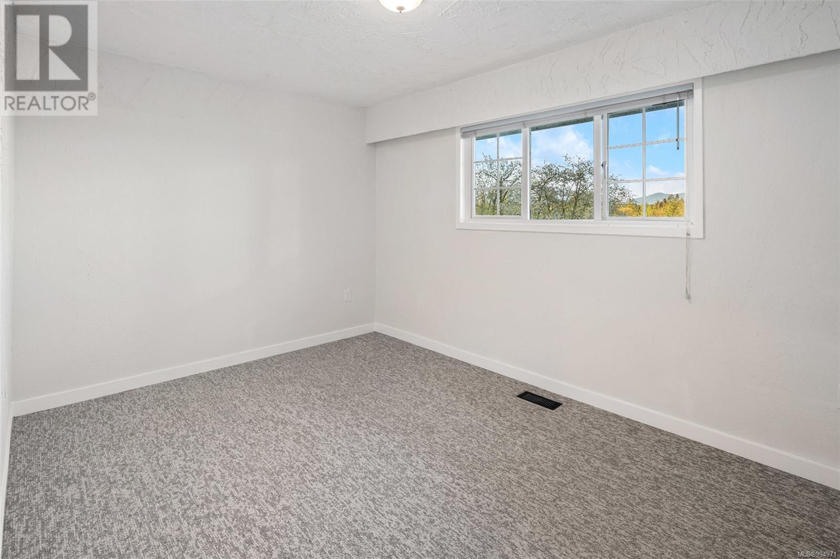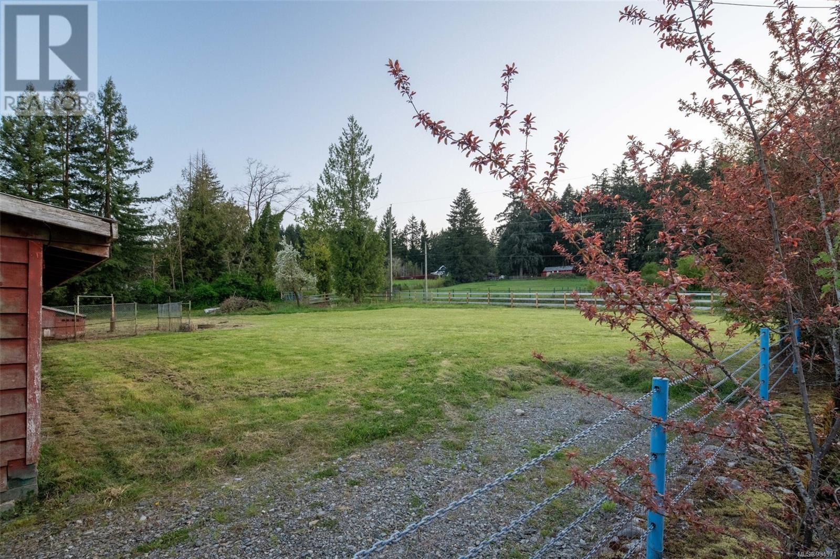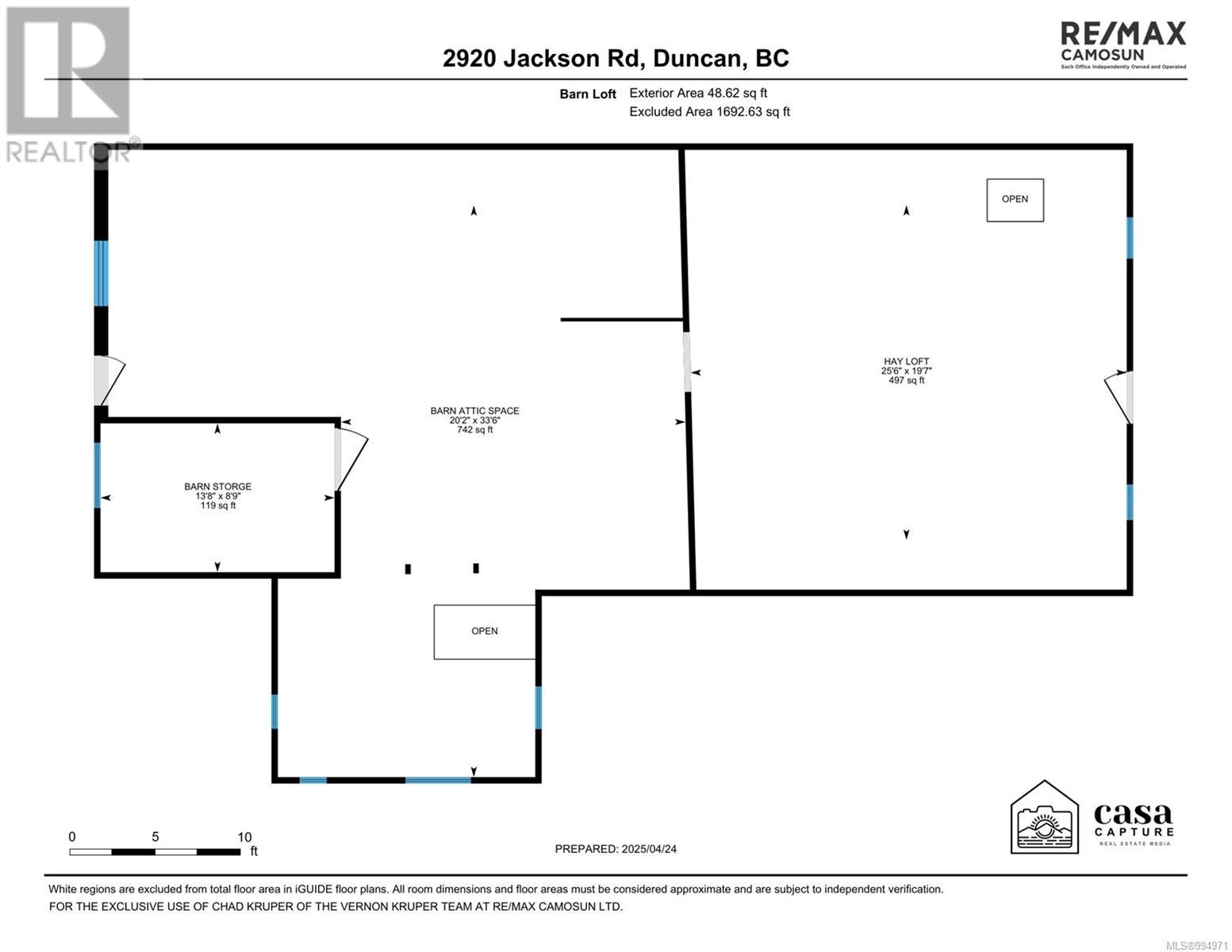6 Bedroom
3 Bathroom
3,692 ft2
Fireplace
Air Conditioned
Forced Air, Heat Pump
Acreage
$1,495,000
Enjoy peace and stunning valley views, all while being just a 7 minute drive from downtown Duncan and all its amenities. This beautifully updated 6-bed/3-bath farmhouse is set on 7 usable acres in a premium Cowichan Valley location. With a generous suite, and 6500sqft+ of outbuildings, this property really has it all! This spacious home combines rural charm with modern upgrades, including an open kitchen, updated bathrooms, new flooring throughout, and an efficient heat pump system. Downstairs offers flexibility for revenue or multi-generational living with a 3-bed suite, and an attached garage. The property is well-equipped for farming or hobby use, featuring a nearly 4800 sqft barn incl loft, in addition to a 1550 sqft Quonset workshop w/ loft, and several fenced areas. Three wells service the land, and separate 200-amp electrical services to the home and outbuildings. This is a rare opportunity to enjoy a peaceful rural lifestyle with all the infrastructure in place. A Glenora gem! (id:46156)
Property Details
|
MLS® Number
|
994971 |
|
Property Type
|
Single Family |
|
Neigbourhood
|
Cowichan Station/Glenora |
|
Features
|
Acreage, Private Setting, Other |
|
Parking Space Total
|
8 |
|
Plan
|
Vip1233 |
|
Structure
|
Barn, Workshop |
|
View Type
|
Mountain View, Valley View |
Building
|
Bathroom Total
|
3 |
|
Bedrooms Total
|
6 |
|
Constructed Date
|
1974 |
|
Cooling Type
|
Air Conditioned |
|
Fireplace Present
|
Yes |
|
Fireplace Total
|
2 |
|
Heating Fuel
|
Electric |
|
Heating Type
|
Forced Air, Heat Pump |
|
Size Interior
|
3,692 Ft2 |
|
Total Finished Area
|
3342 Sqft |
|
Type
|
House |
Land
|
Access Type
|
Road Access |
|
Acreage
|
Yes |
|
Size Irregular
|
7 |
|
Size Total
|
7 Ac |
|
Size Total Text
|
7 Ac |
|
Zoning Description
|
Cvrd Area E, A-1 |
|
Zoning Type
|
Agricultural |
Rooms
| Level |
Type |
Length |
Width |
Dimensions |
|
Lower Level |
Utility Room |
|
|
4'0 x 4'9 |
|
Lower Level |
Utility Room |
|
|
4'2 x 4'9 |
|
Lower Level |
Bedroom |
|
|
11'2 x 12'9 |
|
Lower Level |
Bedroom |
|
|
9'8 x 12'7 |
|
Lower Level |
Bedroom |
|
|
11'6 x 10'11 |
|
Lower Level |
Utility Room |
|
|
8'9 x 4'1 |
|
Lower Level |
Bathroom |
|
|
3-Piece |
|
Lower Level |
Kitchen |
|
|
12'4 x 9'6 |
|
Lower Level |
Dining Room |
|
|
8'6 x 8'10 |
|
Lower Level |
Living Room |
|
|
11'1 x 23'2 |
|
Lower Level |
Entrance |
|
|
6'5 x 10'2 |
|
Main Level |
Ensuite |
|
|
3-Piece |
|
Main Level |
Primary Bedroom |
|
|
13'9 x 14'0 |
|
Main Level |
Bedroom |
|
|
12'4 x 10'1 |
|
Main Level |
Bedroom |
|
|
9'6 x 13'7 |
|
Main Level |
Bathroom |
|
|
4-Piece |
|
Main Level |
Family Room |
|
|
13'3 x 19'5 |
|
Main Level |
Living Room |
|
|
15'7 x 20'0 |
|
Main Level |
Kitchen |
|
|
11'7 x 19'3 |
|
Main Level |
Storage |
|
|
2'11 x 9'3 |
|
Main Level |
Dining Room |
|
|
11'9 x 17'5 |
https://www.realtor.ca/real-estate/28219833/2920-jackson-rd-duncan-cowichan-stationglenora








