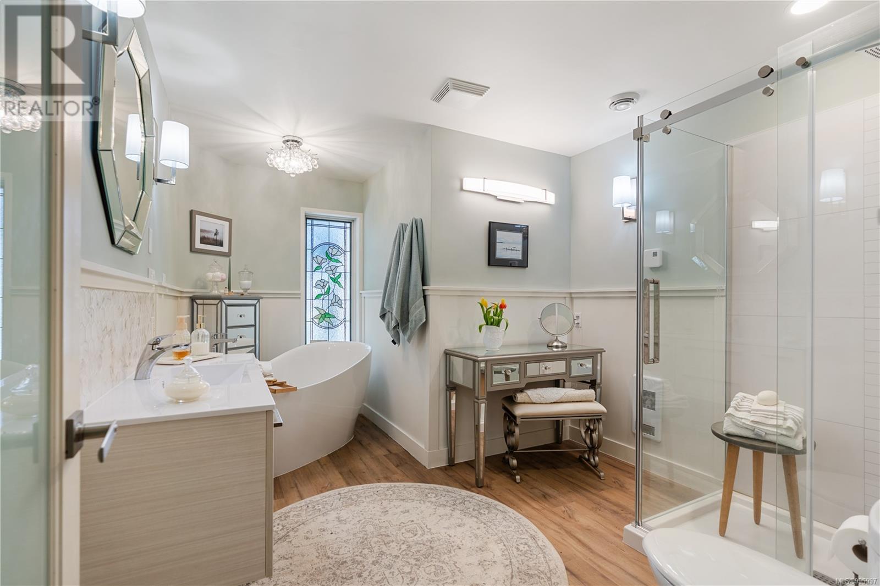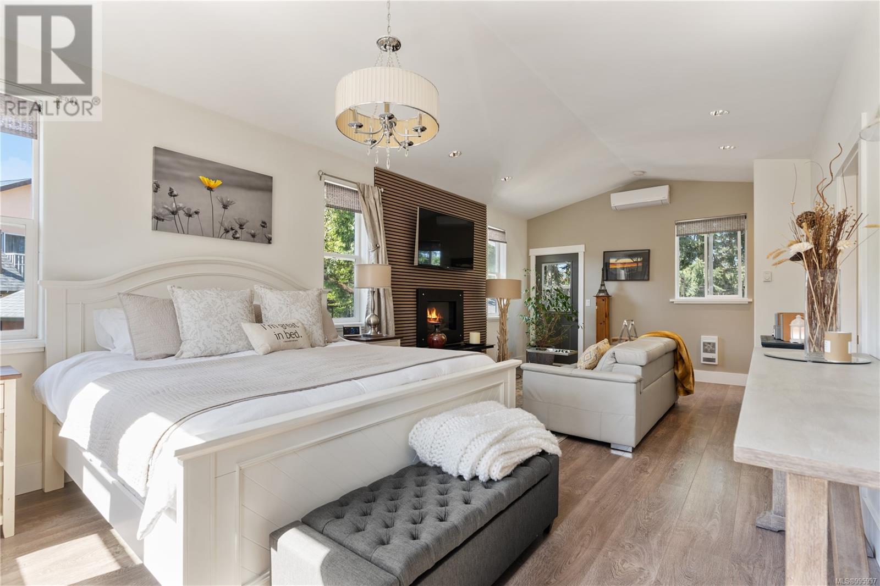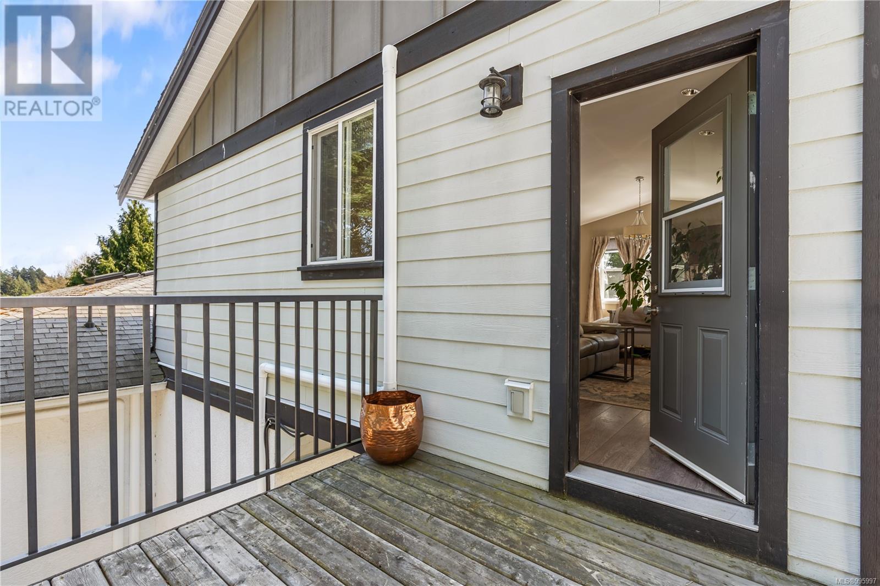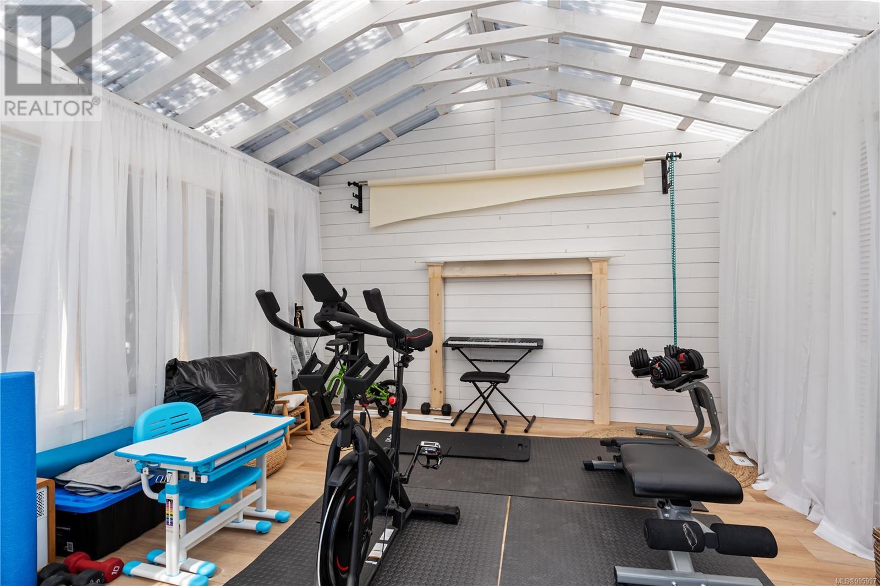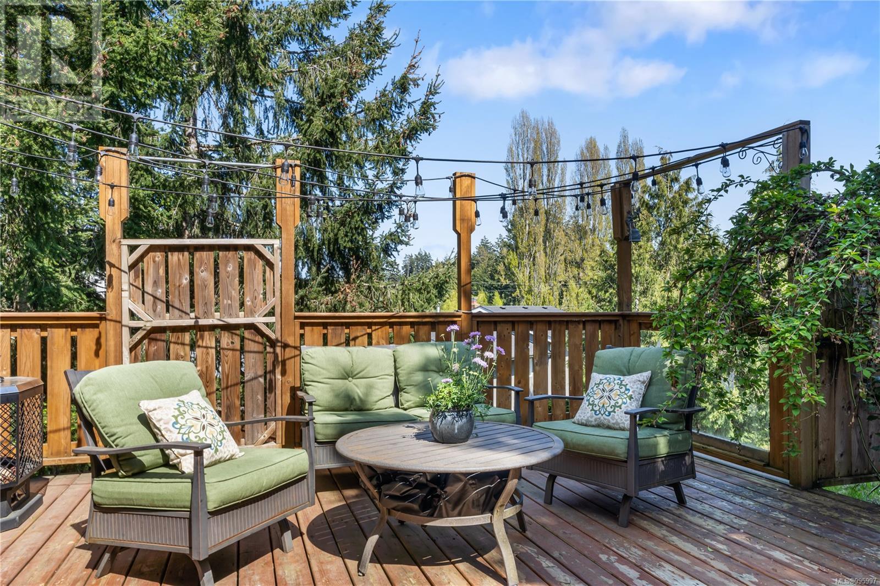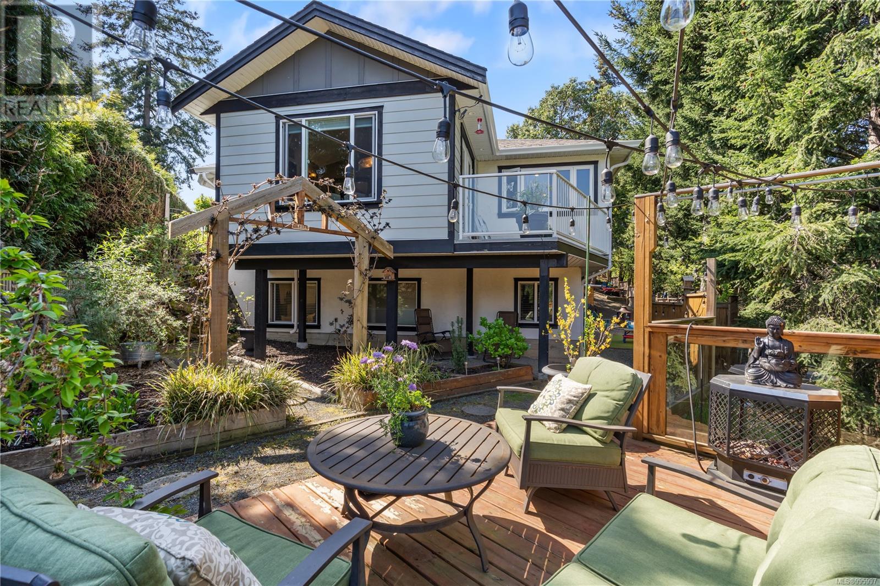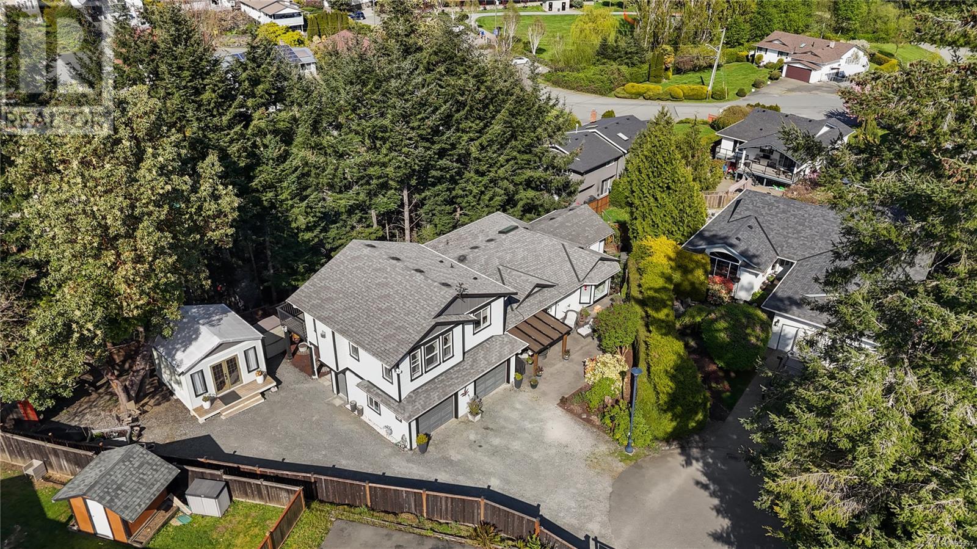5 Bedroom
4 Bathroom
3,554 ft2
Fireplace
Air Conditioned
Baseboard Heaters, Heat Pump
$1,349,000
Stunning, fully updated home on a large, south-facing lot at the end of a quiet cul-de-sac—just steps to Glen Lake! Thoughtfully laid out with beautiful finishes throughout. The main level features 2 bedrooms, a full bath, the laundry room, spacious living room with gas fireplace, and a large dining area off the kitchen. Upstairs, the vaulted primary suite is bright and spacious with a sitting area, gas fireplace, large walk-in closet, and stunning ensuite. The 2 bed/2 bath suite is equally impressive with a private entrance, heat pump, laundry, office, island kitchen, and generous living room. Enjoy a fully fenced yard with mature gardens, veggie patch, two sheds, and a beautiful patio. The detached studio is a stunning space, ideal for a home office, gym, or photography studio. Newer roof, updated windows, 472 sq. ft. garage. Walking distance to Starlight Stadium, schools, and shopping. Loads of parking, including space for your RV or boat. This gem of a home won’t last long! (id:46156)
Property Details
|
MLS® Number
|
995997 |
|
Property Type
|
Single Family |
|
Neigbourhood
|
Glen Lake |
|
Community Features
|
Pets Allowed, Family Oriented |
|
Features
|
Cul-de-sac, Private Setting, Irregular Lot Size |
|
Parking Space Total
|
6 |
|
Plan
|
Vis3775 |
|
Structure
|
Shed, Workshop |
Building
|
Bathroom Total
|
4 |
|
Bedrooms Total
|
5 |
|
Constructed Date
|
1997 |
|
Cooling Type
|
Air Conditioned |
|
Fireplace Present
|
Yes |
|
Fireplace Total
|
2 |
|
Heating Fuel
|
Electric, Natural Gas |
|
Heating Type
|
Baseboard Heaters, Heat Pump |
|
Size Interior
|
3,554 Ft2 |
|
Total Finished Area
|
3554 Sqft |
|
Type
|
House |
Land
|
Acreage
|
No |
|
Size Irregular
|
11543 |
|
Size Total
|
11543 Sqft |
|
Size Total Text
|
11543 Sqft |
|
Zoning Type
|
Residential |
Rooms
| Level |
Type |
Length |
Width |
Dimensions |
|
Second Level |
Bathroom |
11 ft |
10 ft |
11 ft x 10 ft |
|
Second Level |
Balcony |
9 ft |
8 ft |
9 ft x 8 ft |
|
Second Level |
Ensuite |
|
|
3-Piece |
|
Second Level |
Primary Bedroom |
14 ft |
24 ft |
14 ft x 24 ft |
|
Lower Level |
Office |
6 ft |
11 ft |
6 ft x 11 ft |
|
Lower Level |
Living Room |
17 ft |
15 ft |
17 ft x 15 ft |
|
Lower Level |
Primary Bedroom |
12 ft |
11 ft |
12 ft x 11 ft |
|
Lower Level |
Bedroom |
10 ft |
9 ft |
10 ft x 9 ft |
|
Lower Level |
Kitchen |
13 ft |
9 ft |
13 ft x 9 ft |
|
Lower Level |
Eating Area |
9 ft |
12 ft |
9 ft x 12 ft |
|
Lower Level |
Bathroom |
|
|
4-Piece |
|
Lower Level |
Entrance |
5 ft |
11 ft |
5 ft x 11 ft |
|
Main Level |
Bedroom |
11 ft |
10 ft |
11 ft x 10 ft |
|
Main Level |
Laundry Room |
11 ft |
6 ft |
11 ft x 6 ft |
|
Main Level |
Bedroom |
11 ft |
13 ft |
11 ft x 13 ft |
|
Main Level |
Bathroom |
|
|
4-Piece |
|
Main Level |
Kitchen |
|
17 ft |
Measurements not available x 17 ft |
|
Main Level |
Dining Room |
11 ft |
15 ft |
11 ft x 15 ft |
|
Main Level |
Living Room |
18 ft |
19 ft |
18 ft x 19 ft |
|
Main Level |
Entrance |
7 ft |
9 ft |
7 ft x 9 ft |
https://www.realtor.ca/real-estate/28219466/1194-kathlynn-lane-langford-glen-lake





















