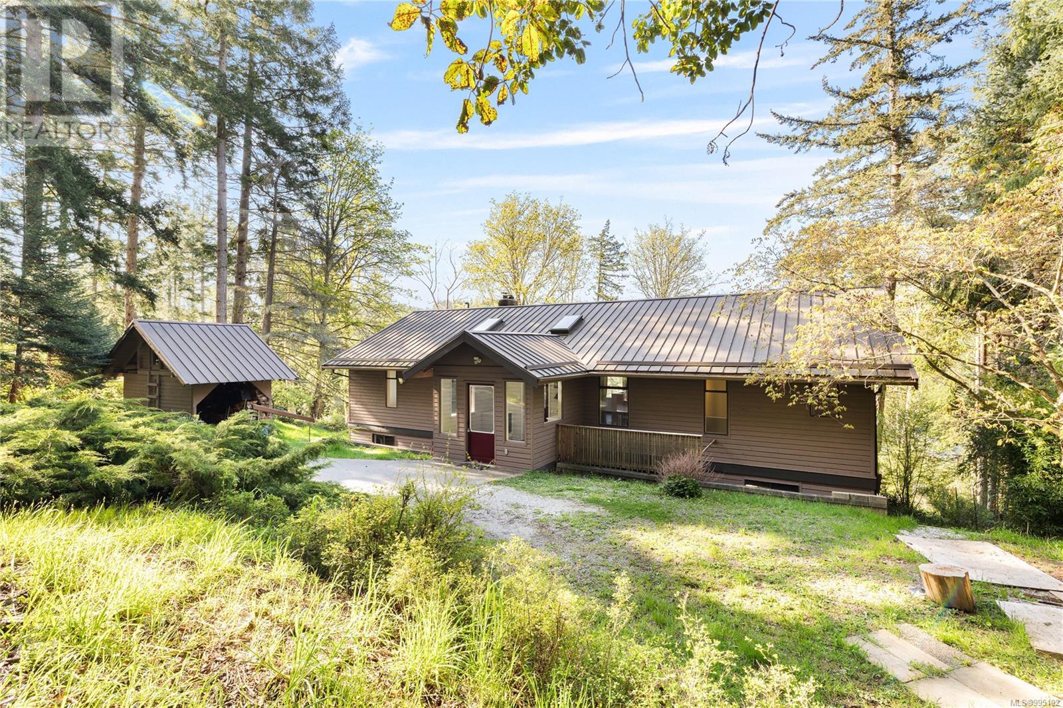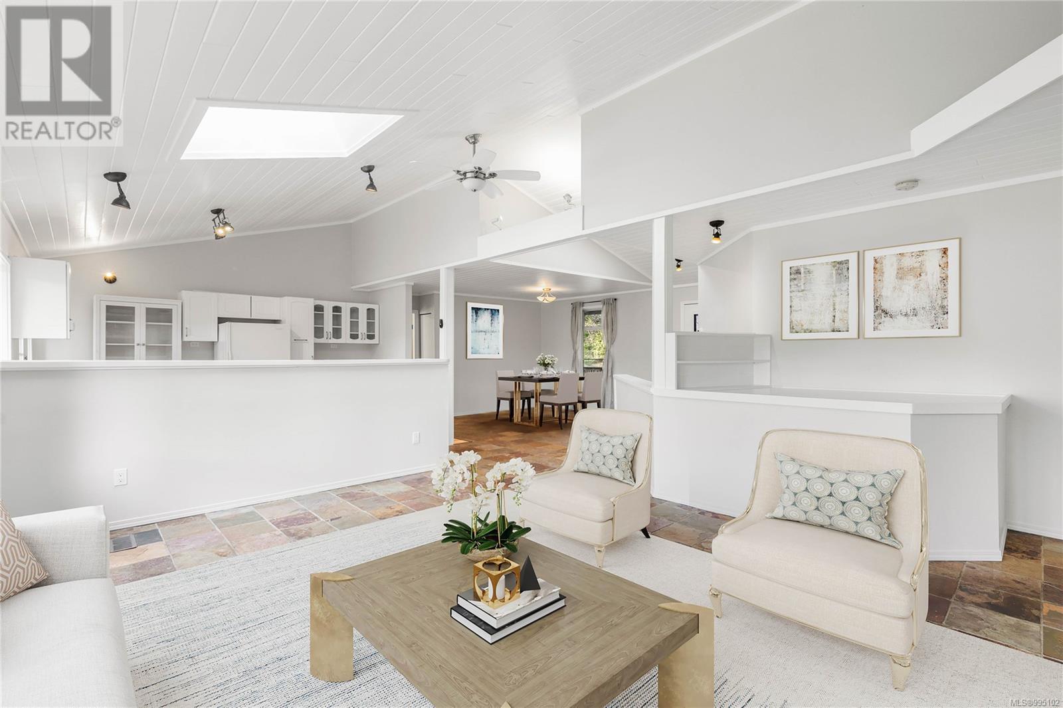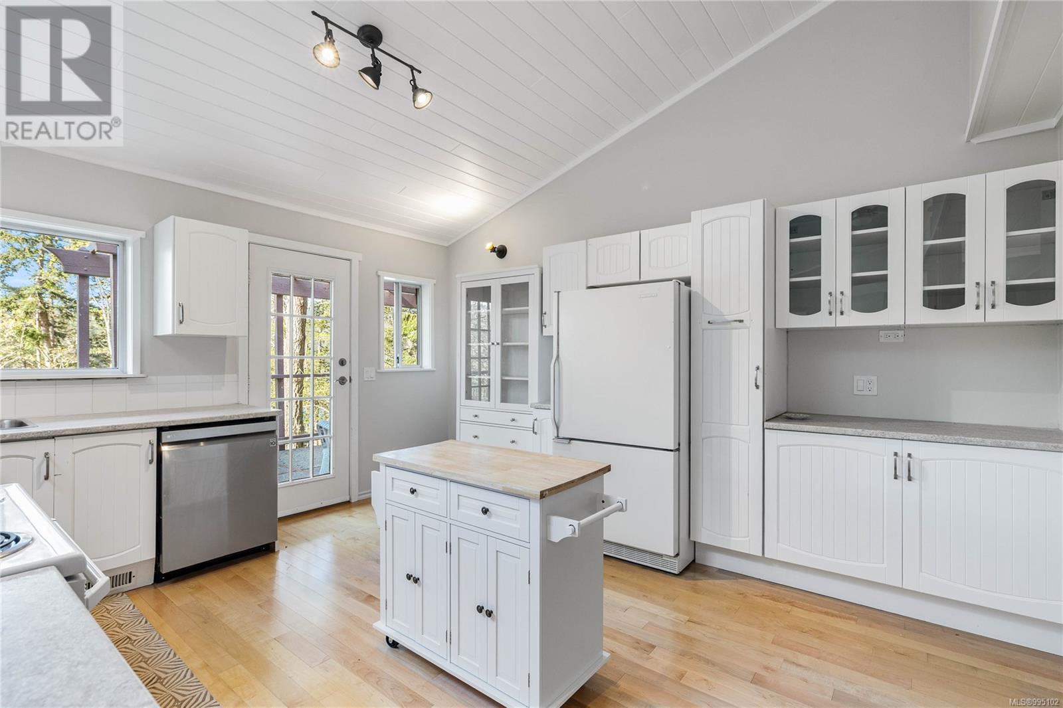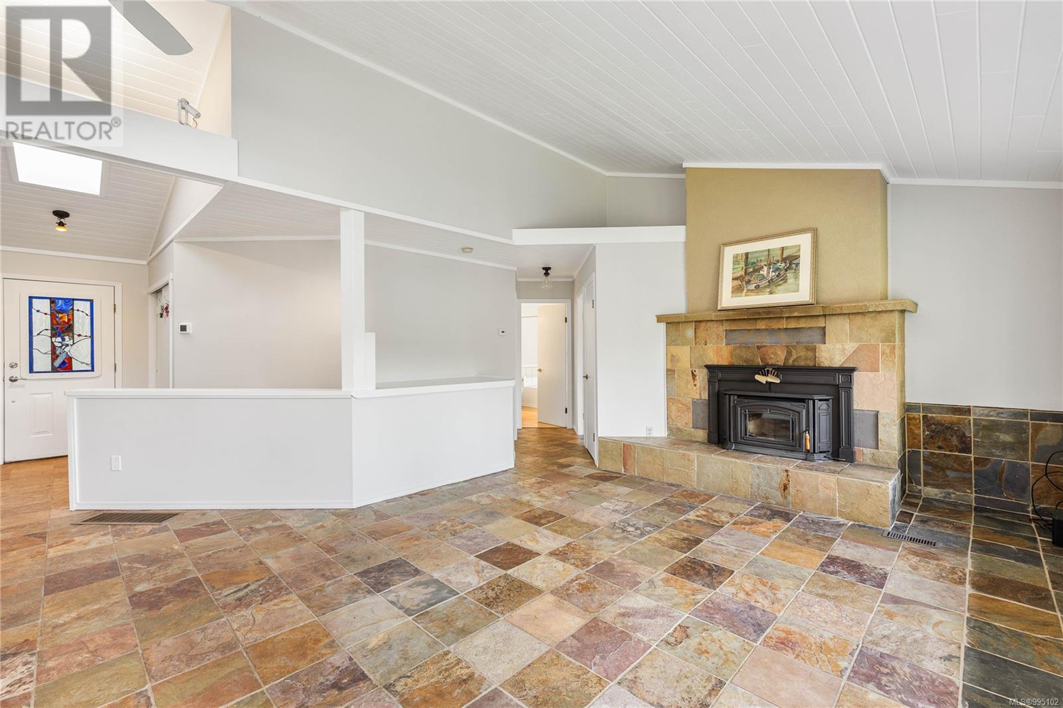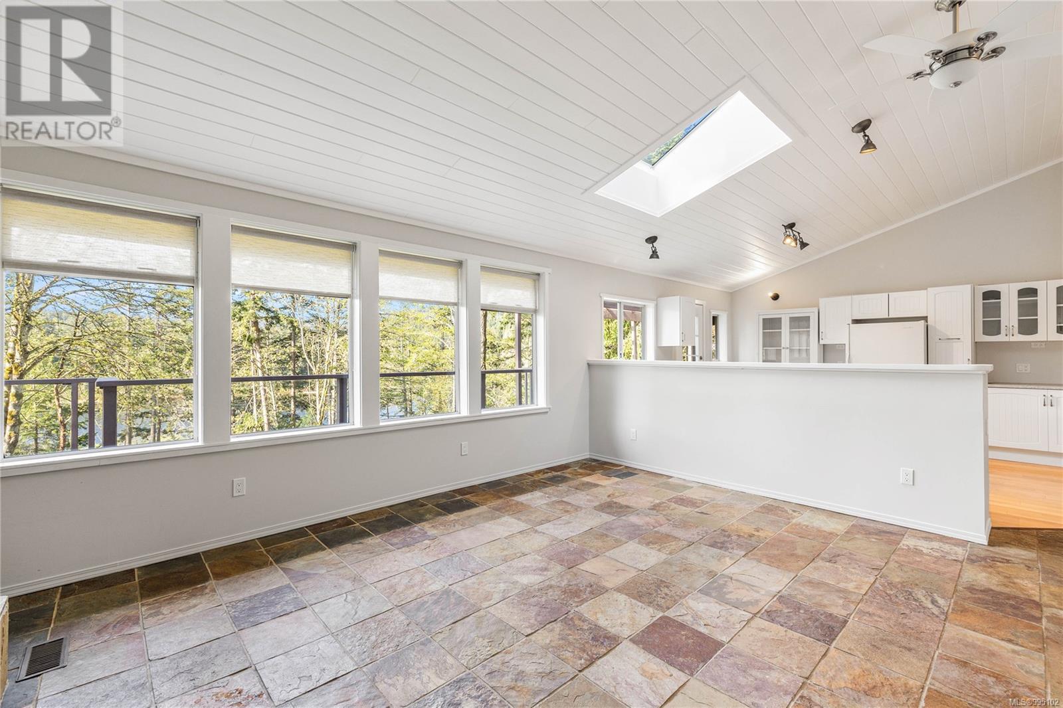4 Bedroom
3 Bathroom
3,277 ft2
Fireplace
See Remarks
Baseboard Heaters, Forced Air
$1,185,000
Meander down the trail to Cusheon Lake for a refreshing dip from this sunny south-west facing .92 acre lot. Calming and serene unobstructed lake views offered from both levels of this well-maintained spacious home (over 3200 sq ft). Convenient main floor living with dual end primary suites plus third bedroom, grand chef’s kitchen, hardwood, heated tile floors, shiplap vaulted ceilings, warming fireplace and low maintenance metal roof. The lower level features a fully self-contained one bedroom guest suite. Expansive aggregate deck for R&R and soaking up the rays. Irrigated fruit trees provide seasonal abundance and there is space for garden expansion. Life is better at the lake! (id:46156)
Property Details
|
MLS® Number
|
995102 |
|
Property Type
|
Single Family |
|
Neigbourhood
|
Salt Spring |
|
Parking Space Total
|
4 |
|
Plan
|
Vip21810 |
|
Structure
|
Patio(s) |
|
View Type
|
Mountain View, Valley View |
Building
|
Bathroom Total
|
3 |
|
Bedrooms Total
|
4 |
|
Constructed Date
|
1989 |
|
Cooling Type
|
See Remarks |
|
Fireplace Present
|
Yes |
|
Fireplace Total
|
2 |
|
Heating Fuel
|
Electric, Wood |
|
Heating Type
|
Baseboard Heaters, Forced Air |
|
Size Interior
|
3,277 Ft2 |
|
Total Finished Area
|
2876 Sqft |
|
Type
|
House |
Parking
Land
|
Acreage
|
No |
|
Size Irregular
|
0.92 |
|
Size Total
|
0.92 Ac |
|
Size Total Text
|
0.92 Ac |
|
Zoning Type
|
Residential |
Rooms
| Level |
Type |
Length |
Width |
Dimensions |
|
Lower Level |
Patio |
55 ft |
8 ft |
55 ft x 8 ft |
|
Lower Level |
Workshop |
11 ft |
26 ft |
11 ft x 26 ft |
|
Lower Level |
Utility Room |
5 ft |
14 ft |
5 ft x 14 ft |
|
Lower Level |
Bathroom |
11 ft |
6 ft |
11 ft x 6 ft |
|
Lower Level |
Laundry Room |
13 ft |
8 ft |
13 ft x 8 ft |
|
Lower Level |
Bedroom |
11 ft |
21 ft |
11 ft x 21 ft |
|
Lower Level |
Kitchen |
12 ft |
14 ft |
12 ft x 14 ft |
|
Lower Level |
Dining Room |
15 ft |
13 ft |
15 ft x 13 ft |
|
Lower Level |
Living Room |
15 ft |
13 ft |
15 ft x 13 ft |
|
Main Level |
Porch |
9 ft |
10 ft |
9 ft x 10 ft |
|
Main Level |
Bathroom |
10 ft |
7 ft |
10 ft x 7 ft |
|
Main Level |
Ensuite |
8 ft |
9 ft |
8 ft x 9 ft |
|
Main Level |
Bedroom |
10 ft |
15 ft |
10 ft x 15 ft |
|
Main Level |
Bedroom |
11 ft |
10 ft |
11 ft x 10 ft |
|
Main Level |
Primary Bedroom |
12 ft |
20 ft |
12 ft x 20 ft |
|
Main Level |
Dining Room |
8 ft |
12 ft |
8 ft x 12 ft |
|
Main Level |
Living Room |
18 ft |
13 ft |
18 ft x 13 ft |
|
Main Level |
Entrance |
7 ft |
9 ft |
7 ft x 9 ft |
https://www.realtor.ca/real-estate/28219409/130-lautman-dr-salt-spring-salt-spring


