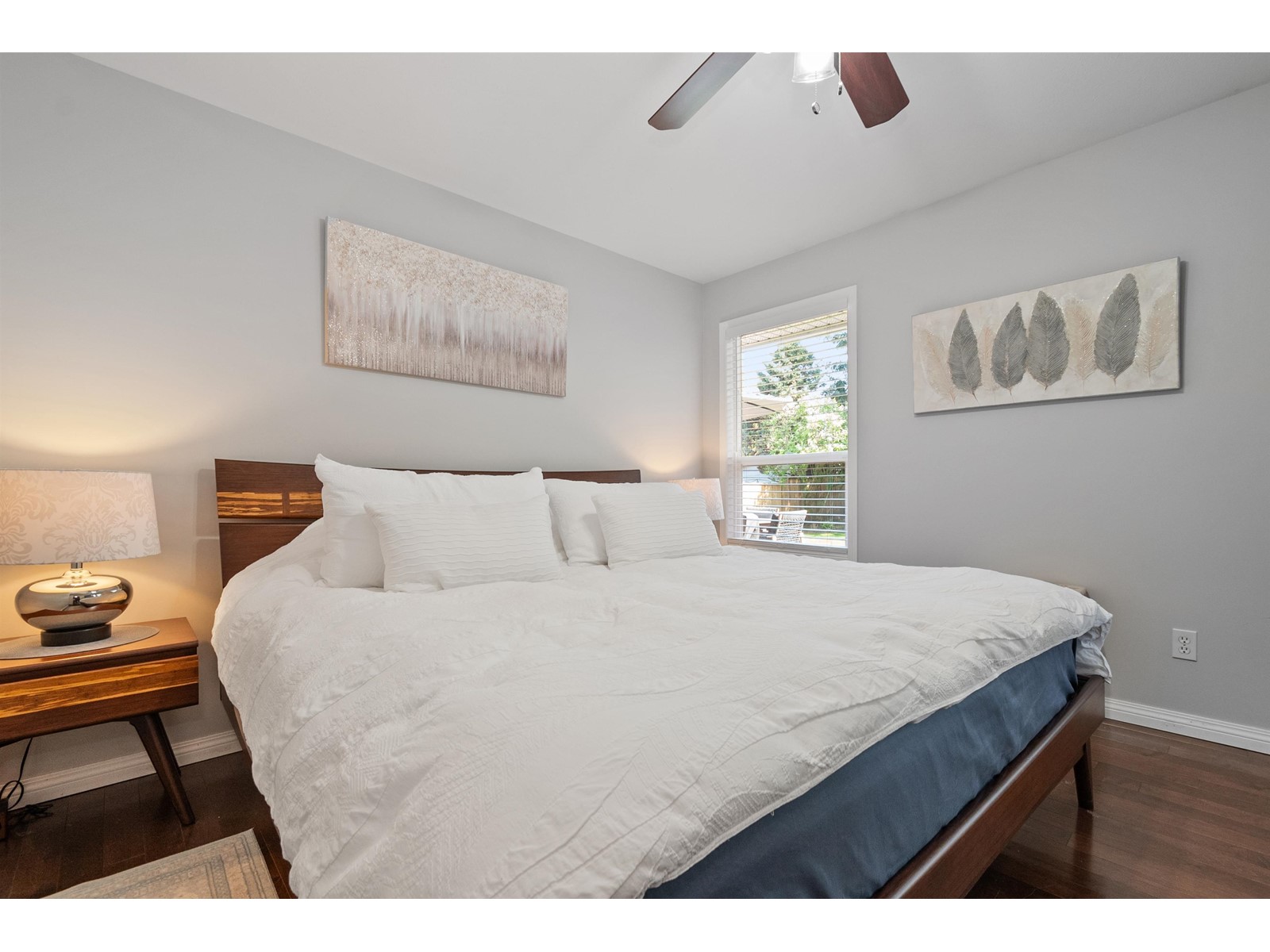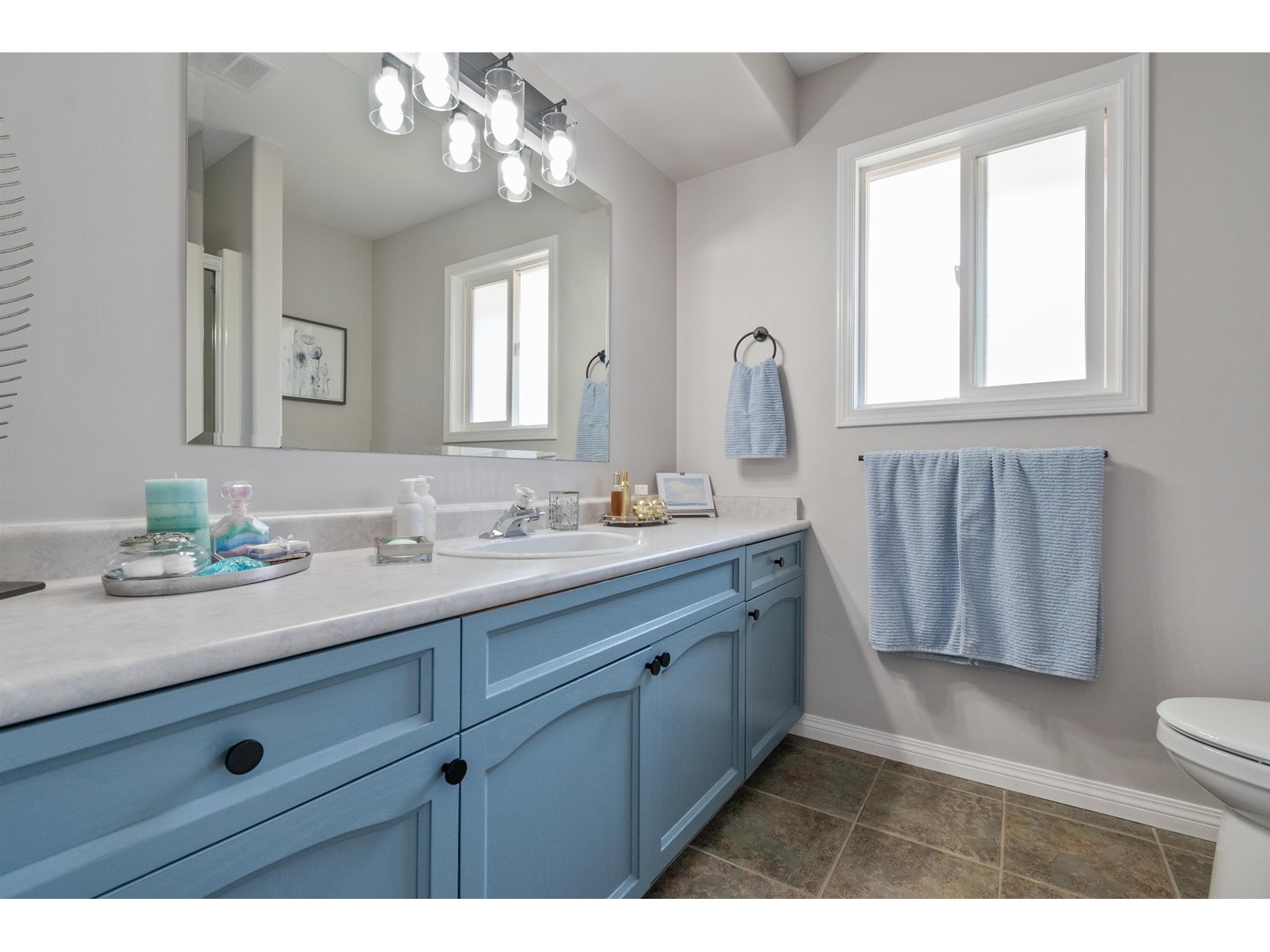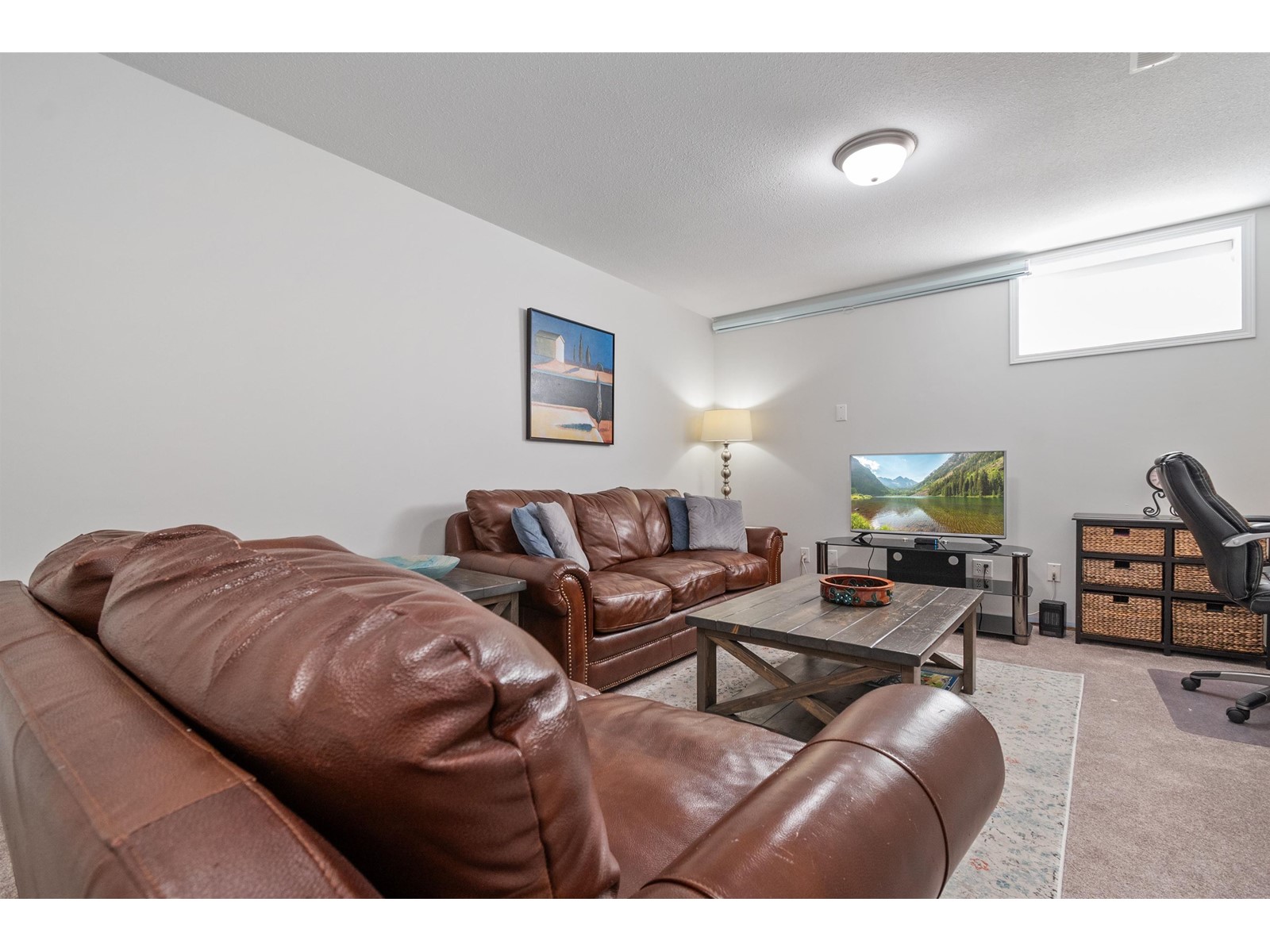5694 Stonehaven Street, Promontory Sardis, British Columbia V2R 3Y6
$1,034,900
This gorgeous 3 bed + den / 3 bath home is a 10/10 for quiet location & sun exposure. Featuring a huge 7200sf lot, walk-out to your private flat backyard w/ large deck, hot tub & shed - tons of space to play and garden! Kitchen features gas stove, s/s appliances, white maple shaker cabinets, stone counters & butcher block island. Bright cozy sitting area w/ gas fireplace & peaceful views of the backyard. Spacious living room & dining area have great valley views. Main level primary bdrm w/ walk-in closet & ensuite. Entry level has large open foyer, den (4th bdrm if needed), laundry room w/ new appliances, flex room, media room, and 3pc bath. Bonus: New furnace & paint throughout, new carpet, A/C, huge garage & driveway. Lovingly updated and meticulously cared for, you'll love living here! (id:46156)
Property Details
| MLS® Number | R2994585 |
| Property Type | Single Family |
| View Type | Mountain View, Valley View |
Building
| Bathroom Total | 3 |
| Bedrooms Total | 3 |
| Amenities | Laundry - In Suite, Fireplace(s) |
| Appliances | Washer, Dryer, Refrigerator, Stove, Dishwasher, Hot Tub |
| Basement Development | Finished |
| Basement Type | Unknown (finished) |
| Constructed Date | 1997 |
| Construction Style Attachment | Detached |
| Cooling Type | Central Air Conditioning |
| Fire Protection | Smoke Detectors |
| Fireplace Present | Yes |
| Fireplace Total | 1 |
| Fixture | Drapes/window Coverings |
| Heating Fuel | Natural Gas |
| Heating Type | Forced Air |
| Stories Total | 2 |
| Size Interior | 2,456 Ft2 |
| Type | House |
Parking
| Garage | 2 |
Land
| Acreage | No |
| Size Depth | 126 Ft ,1 In |
| Size Frontage | 57 Ft ,5 In |
| Size Irregular | 7241 |
| Size Total | 7241 Sqft |
| Size Total Text | 7241 Sqft |
Rooms
| Level | Type | Length | Width | Dimensions |
|---|---|---|---|---|
| Basement | Foyer | 9 ft ,1 in | 11 ft | 9 ft ,1 in x 11 ft |
| Basement | Den | 13 ft ,5 in | 11 ft | 13 ft ,5 in x 11 ft |
| Basement | Laundry Room | 6 ft ,1 in | 8 ft ,2 in | 6 ft ,1 in x 8 ft ,2 in |
| Basement | Flex Space | 10 ft ,3 in | 7 ft ,1 in | 10 ft ,3 in x 7 ft ,1 in |
| Basement | Media | 14 ft ,7 in | 21 ft ,9 in | 14 ft ,7 in x 21 ft ,9 in |
| Main Level | Living Room | 12 ft ,1 in | 14 ft ,5 in | 12 ft ,1 in x 14 ft ,5 in |
| Main Level | Dining Room | 12 ft ,3 in | 10 ft ,7 in | 12 ft ,3 in x 10 ft ,7 in |
| Main Level | Family Room | 15 ft ,6 in | 14 ft | 15 ft ,6 in x 14 ft |
| Main Level | Kitchen | 18 ft ,4 in | 8 ft ,8 in | 18 ft ,4 in x 8 ft ,8 in |
| Main Level | Primary Bedroom | 13 ft ,7 in | 13 ft | 13 ft ,7 in x 13 ft |
| Main Level | Other | 4 ft ,8 in | 6 ft ,1 in | 4 ft ,8 in x 6 ft ,1 in |
| Main Level | Bedroom 2 | 11 ft ,9 in | 9 ft ,8 in | 11 ft ,9 in x 9 ft ,8 in |
| Main Level | Bedroom 3 | 11 ft ,1 in | 9 ft ,8 in | 11 ft ,1 in x 9 ft ,8 in |
https://www.realtor.ca/real-estate/28219283/5694-stonehaven-street-promontory-sardis














































