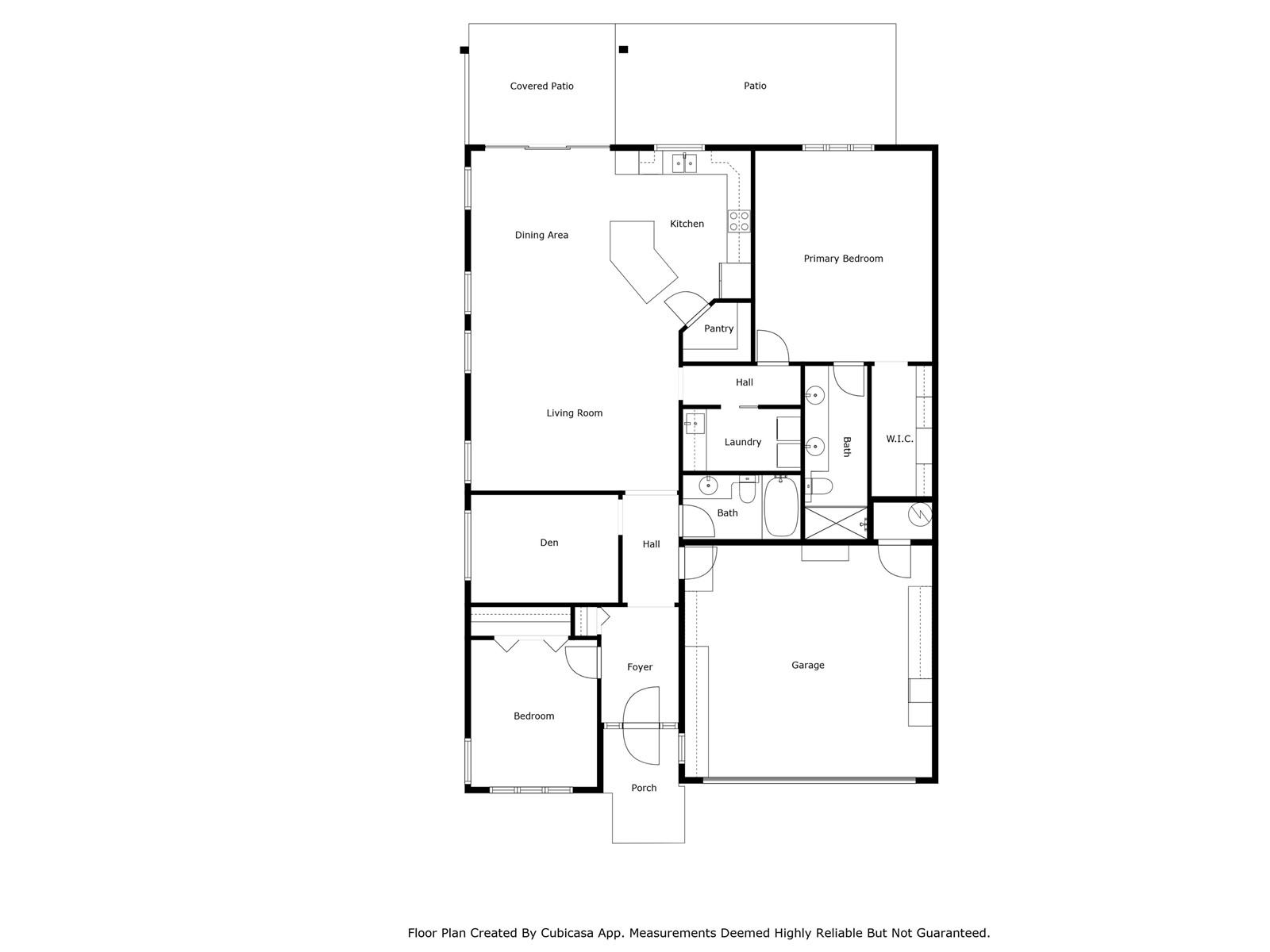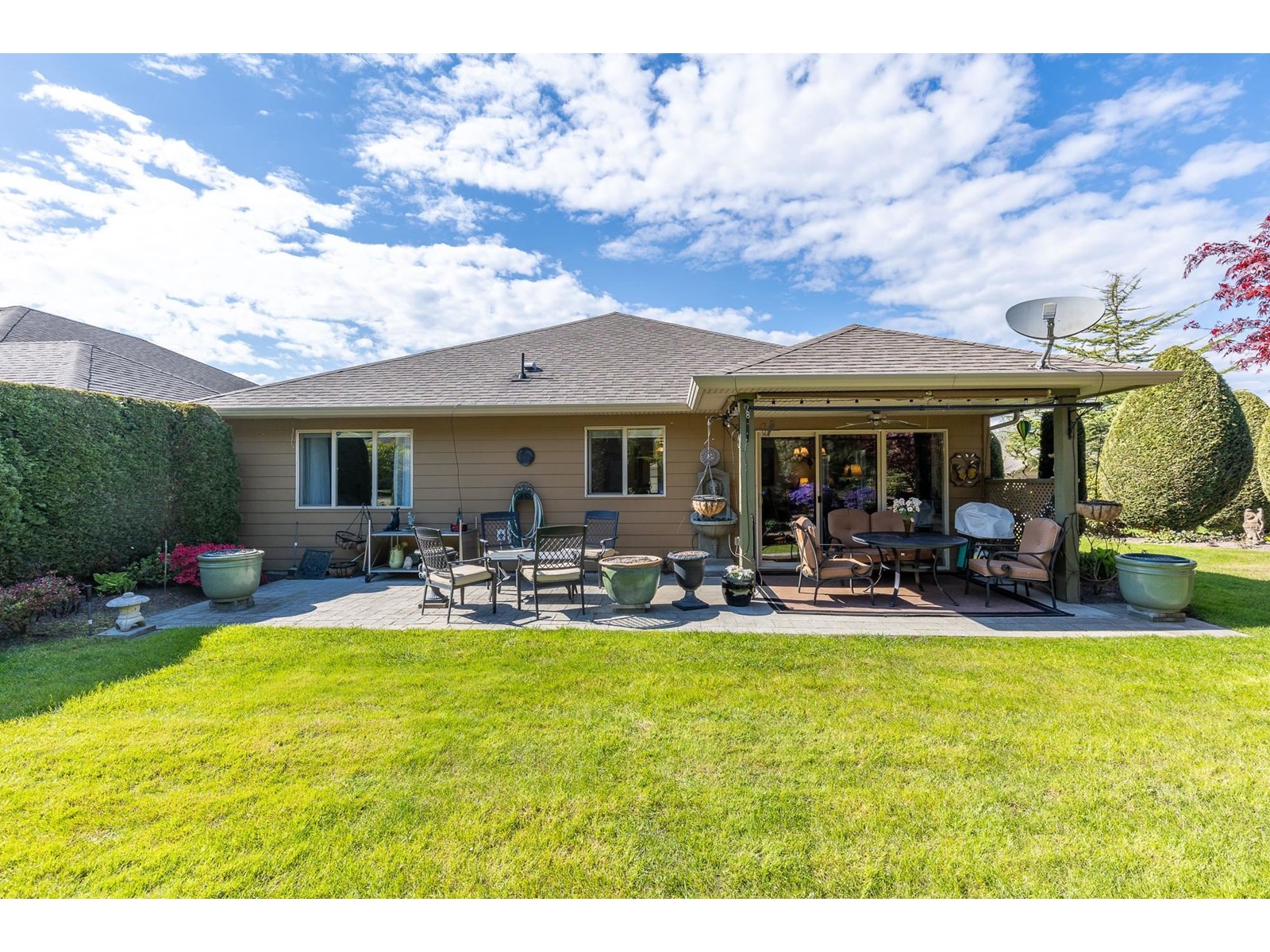2 Bedroom
2 Bathroom
1,555 ft2
Ranch
Forced Air
$714,900
Ladies & Gents, this is absolutely gorgeous with EXTRAS GALORE on a wonderful corner lot location. Geothermal heat & cool. 2 bed, 2 bath PLUS large den/office. Master bdrm is huge - large walk-in closet & dual sink ensuite & skylight. Stain ess Steel quality appliances - the built in oven & D/W have never been used! Maple kitchen - roll outs everywhere with soft close system! Walk-in pantry. Open plan with hardwood flooring & crown mouldings. Most of the lights are on dimmers or auto switches too. Quality front load laundry with sink & built in cupboards. Private & sunny back yard. Covered patio. Located close to the club house, fitness room, recreation & guest suite. "The Flag Ship Home of Halcyon Meadows". (id:46156)
Property Details
|
MLS® Number
|
R2994475 |
|
Property Type
|
Single Family |
|
Structure
|
Clubhouse |
|
View Type
|
Mountain View |
Building
|
Bathroom Total
|
2 |
|
Bedrooms Total
|
2 |
|
Amenities
|
Laundry - In Suite, Recreation Centre |
|
Appliances
|
Washer, Dryer, Refrigerator, Stove, Dishwasher |
|
Architectural Style
|
Ranch |
|
Basement Type
|
Crawl Space |
|
Constructed Date
|
2007 |
|
Construction Style Attachment
|
Detached |
|
Heating Fuel
|
Geo Thermal |
|
Heating Type
|
Forced Air |
|
Stories Total
|
1 |
|
Size Interior
|
1,555 Ft2 |
|
Type
|
House |
Parking
Land
|
Acreage
|
No |
|
Size Depth
|
102 Ft |
|
Size Frontage
|
46 Ft |
|
Size Irregular
|
5264 |
|
Size Total
|
5264 Sqft |
|
Size Total Text
|
5264 Sqft |
Rooms
| Level |
Type |
Length |
Width |
Dimensions |
|
Main Level |
Living Room |
16 ft ,1 in |
15 ft ,5 in |
16 ft ,1 in x 15 ft ,5 in |
|
Main Level |
Dining Room |
12 ft ,3 in |
10 ft ,8 in |
12 ft ,3 in x 10 ft ,8 in |
|
Main Level |
Kitchen |
13 ft ,2 in |
11 ft ,1 in |
13 ft ,2 in x 11 ft ,1 in |
|
Main Level |
Pantry |
5 ft |
4 ft |
5 ft x 4 ft |
|
Main Level |
Primary Bedroom |
16 ft ,9 in |
14 ft ,3 in |
16 ft ,9 in x 14 ft ,3 in |
|
Main Level |
Other |
10 ft ,2 in |
4 ft ,1 in |
10 ft ,2 in x 4 ft ,1 in |
|
Main Level |
Bedroom 2 |
11 ft ,1 in |
10 ft ,4 in |
11 ft ,1 in x 10 ft ,4 in |
|
Main Level |
Den |
11 ft ,1 in |
9 ft |
11 ft ,1 in x 9 ft |
|
Main Level |
Laundry Room |
9 ft ,3 in |
5 ft ,1 in |
9 ft ,3 in x 5 ft ,1 in |
|
Main Level |
Foyer |
9 ft |
6 ft |
9 ft x 6 ft |
https://www.realtor.ca/real-estate/28219279/198-46000-thomas-road-vedder-crossing-chilliwack




























