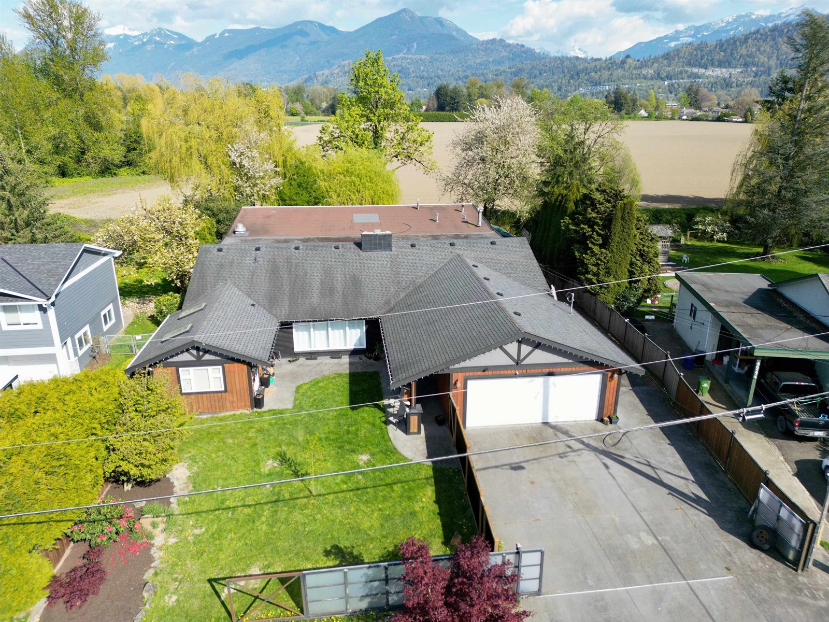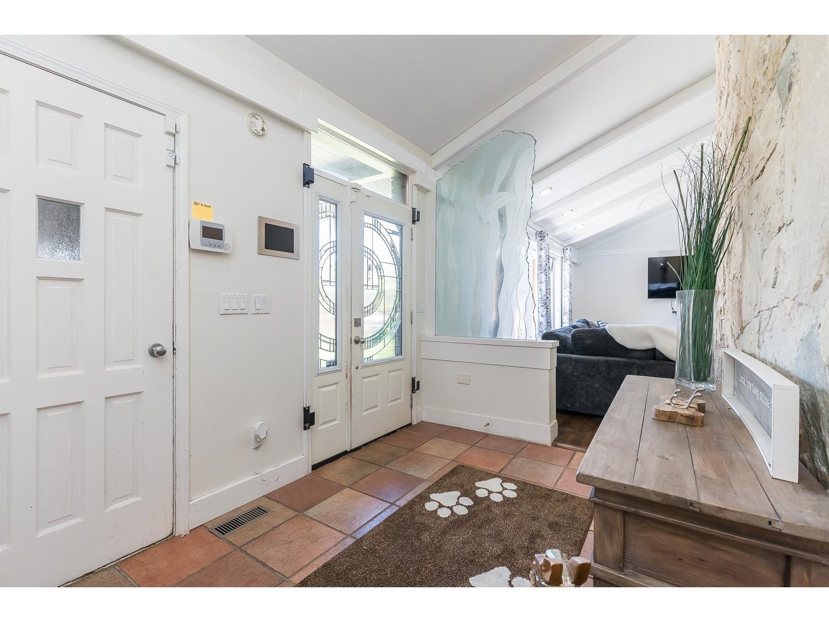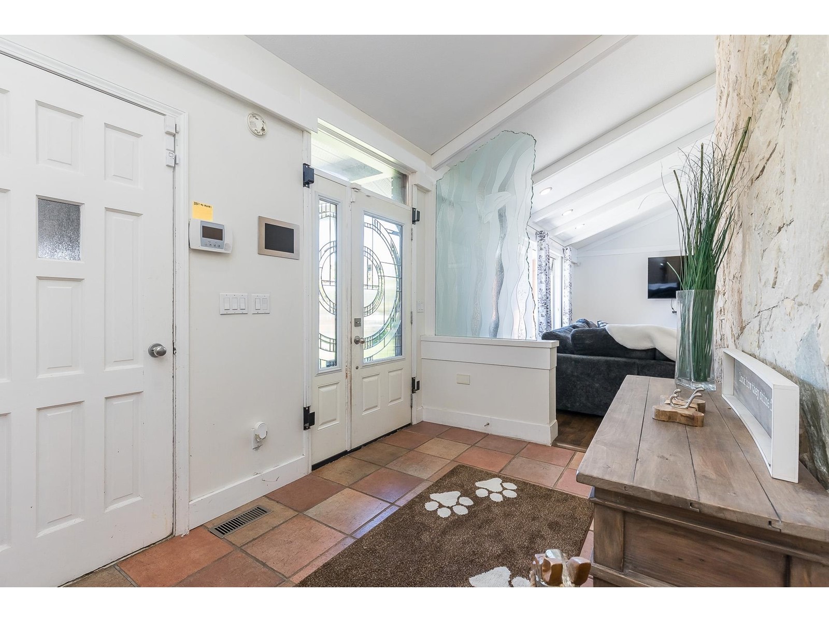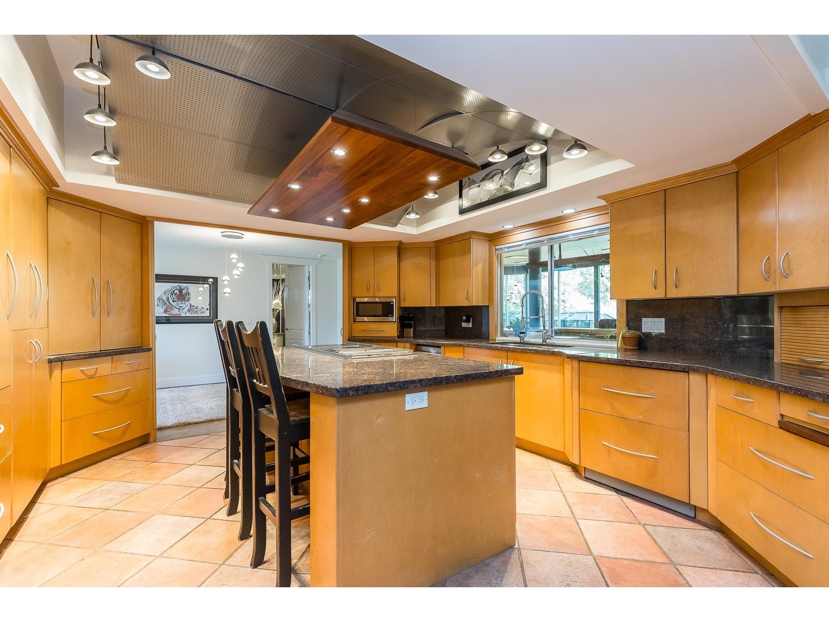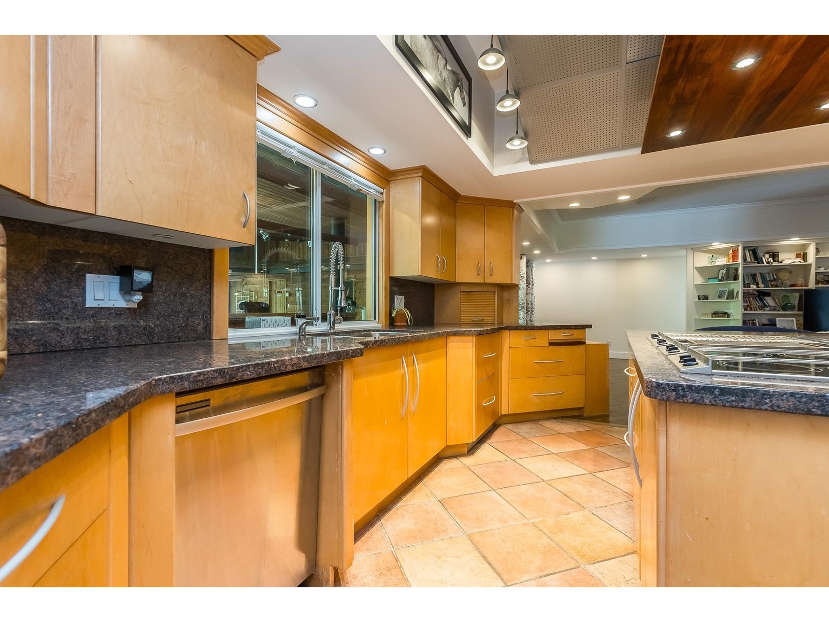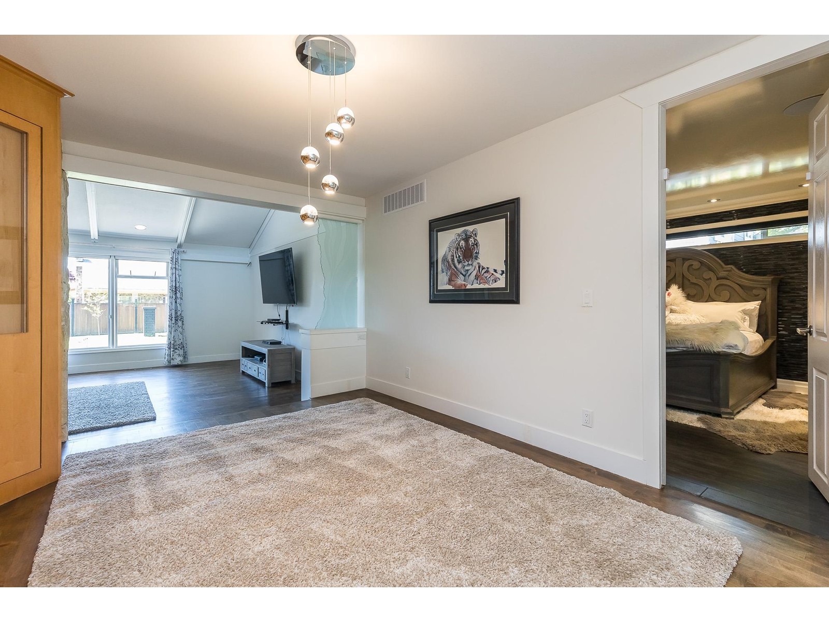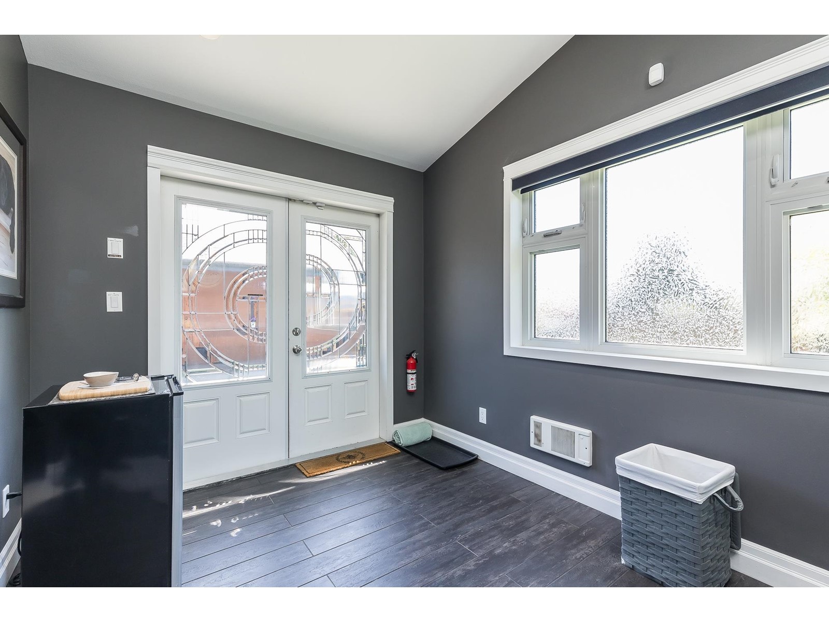3 Bedroom
4 Bathroom
5,190 ft2
Ranch
Fireplace
Indoor Pool
Forced Air
$1,699,000
Welcome to luxury living in the heart of Sardis! This stunning home, nestled in a coveted neighborhood, boasts two exquisite master suites, ideal for luxurious comfort. The spacious chef's kitchen is a culinary dream, featuring granite countertops and seamlessly integrated refrigerators and freezer drawers. Entertain in style with a large indoor pool, complete with a wet bar, sauna, and tranquil koi pond, all framed by walls of windows offering picturesque views of the expansive rear yard, which backs onto scenic farmland and a meandering creek. Additionally, a charming guest cabin adds a touch of whimsy to this already impressive property. With the potential added bonus of a thriving Air B&B business, which operates seamlessly from three separate suites within the property. (id:46156)
Property Details
|
MLS® Number
|
R2994367 |
|
Property Type
|
Single Family |
|
Pool Type
|
Indoor Pool |
|
View Type
|
View |
Building
|
Bathroom Total
|
4 |
|
Bedrooms Total
|
3 |
|
Appliances
|
Sauna, Washer, Dryer, Refrigerator, Stove, Dishwasher |
|
Architectural Style
|
Ranch |
|
Basement Development
|
Partially Finished |
|
Basement Type
|
Unknown (partially Finished) |
|
Constructed Date
|
1982 |
|
Construction Style Attachment
|
Detached |
|
Fireplace Present
|
Yes |
|
Fireplace Total
|
2 |
|
Fixture
|
Drapes/window Coverings |
|
Heating Fuel
|
Natural Gas |
|
Heating Type
|
Forced Air |
|
Stories Total
|
1 |
|
Size Interior
|
5,190 Ft2 |
|
Type
|
House |
Parking
Land
|
Acreage
|
No |
|
Size Frontage
|
26 Ft ,6 In |
|
Size Irregular
|
16791 |
|
Size Total
|
16791 Sqft |
|
Size Total Text
|
16791 Sqft |
Rooms
| Level |
Type |
Length |
Width |
Dimensions |
|
Main Level |
Living Room |
21 ft ,2 in |
16 ft |
21 ft ,2 in x 16 ft |
|
Main Level |
Kitchen |
14 ft ,2 in |
15 ft |
14 ft ,2 in x 15 ft |
|
Main Level |
Dining Room |
10 ft ,6 in |
15 ft |
10 ft ,6 in x 15 ft |
|
Main Level |
Family Room |
13 ft ,5 in |
14 ft ,8 in |
13 ft ,5 in x 14 ft ,8 in |
|
Main Level |
Eating Area |
13 ft |
9 ft ,5 in |
13 ft x 9 ft ,5 in |
|
Main Level |
Foyer |
7 ft ,5 in |
11 ft ,1 in |
7 ft ,5 in x 11 ft ,1 in |
|
Main Level |
Bedroom 2 |
15 ft |
10 ft ,9 in |
15 ft x 10 ft ,9 in |
|
Main Level |
Primary Bedroom |
11 ft ,1 in |
23 ft ,5 in |
11 ft ,1 in x 23 ft ,5 in |
|
Main Level |
Primary Bedroom |
12 ft ,9 in |
15 ft ,3 in |
12 ft ,9 in x 15 ft ,3 in |
|
Main Level |
Other |
12 ft ,8 in |
1 ft |
12 ft ,8 in x 1 ft |
|
Main Level |
Office |
12 ft ,7 in |
8 ft ,6 in |
12 ft ,7 in x 8 ft ,6 in |
|
Main Level |
Utility Room |
11 ft ,1 in |
7 ft ,9 in |
11 ft ,1 in x 7 ft ,9 in |
|
Main Level |
Laundry Room |
5 ft ,3 in |
7 ft ,7 in |
5 ft ,3 in x 7 ft ,7 in |
|
Main Level |
Sauna |
10 ft ,1 in |
5 ft |
10 ft ,1 in x 5 ft |
|
Main Level |
Workshop |
22 ft ,2 in |
27 ft |
22 ft ,2 in x 27 ft |
https://www.realtor.ca/real-estate/28219272/46182-griffin-drive-sardis-east-vedder-chilliwack



